Number TEN Movers
- Details

Michael McPherson
Number TEN Architectural Group is pleased to announce the promotion of Michael McPherson to director of finance, following successful achievement of his CPA and CGA designations. Michael previously served for two years as Number TEN’s accounting manager where he proved himself to be a highly diligent, dedicated and knowledgeable leader. Michael’s determination to balance full-time work commitments with his family and academic responsibilities are a testament to his work ethic and commitment to the firm’s continued success.

Leslie Myers
Associate and professional interior designer Leslie Myers is serving as chair of the Executive Committee for Women in Construction (Wic) Victoria, a grassroots Vancouver Island network working to promote and support female participation in BC’s construction industry. Leslie served as vice chair of the Executive Committee in 2017 and was elevated to her current role as chair in November 2018.

Erin Riediger
Architectural intern Erin Riediger earned a prestigious Bronze Alpha Rho Chi Medal. Since 1931, the Bronze Alpha Rho Chi Medal has recognized graduating architecture students for their leadership and service and what they offer the future of the profession. Erin was also recently appointed to the Winnipeg Architecture Foundation board of directors, and is actively involved in numerous initiatives in Winnipeg’s design community.

Dave Lalama
Partner Dave Lalama continues a decades-long Number TEN tradition of supporting the Royal Manitoba Theatre Centre (RMTC) by joining its board of trustees. Dave is excited to be part of an organization that celebrates the widest spectrum of theatre art and is so vital to our community. Number TEN’s support of the arts began with its founding partners in the 1950’s. Number TEN also designed the Royal MTC building, which opened during Manitoba’s centennial celebration in 1970. The Royal MTC was later declared a National Historic Site in 2009.
BC Housing announces projects selected for the Building BC: Community Housing Fund
- Details
BC Housing announced on November 13, 2018, projects that were selected for the Building BC: Community Housing Fund.
“Years of inaction on the B.C. housing crisis left families struggling to get by and unable to get ahead,” said Premier John Horgan. “These new, affordable rental homes are an important step toward addressing the housing crisis and giving families in every part of the province a break from skyrocketing housing costs.”
The new homes are designed to address the need for affordable housing across a range of income levels, in response to a housing crisis that has made housing unaffordable for even middle-class families.
Much like past investments in co-op and non-profit housing, individual buildings will contain units aimed at a mix of income levels, including homes for middle-income individuals and families, deeply subsidized rentals for seniors and others on fixed incomes, and homes for low-wage workers.
“Through the Community Housing Fund, we are building housing so that growing families, aging seniors and low- to moderate-income individuals can afford homes in the communities they live and work in,” said Selina Robinson, Minister of Municipal Affairs and Housing. “These new homes will have life-changing impacts for people and communities right across the province.”
The Province’s new Building BC: Community Housing Fund, a $1.9-billion investment over 10 years, will build more than 14,000 affordable rental homes for seniors, families and low- and middle-income earners, with many to include child care. These 4,900 homes, the first set of projects selected through this fund, will include both non-profits and co-ops, and will be built over the next two to three years.
Number TEN is working with two non-profit housing societies whose projects were selected by BC Housing:
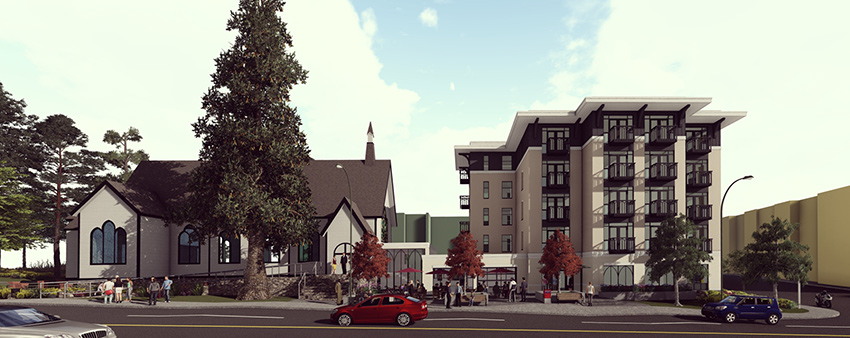
$5.8 million to the Gorge View Society who are looking to add 58 homes for families and seniors on their property at Chown Place. They have operated 100 suites for seniors for the past 50 years on their property at 11 Chown Place in the Burnside Gorge neighbourhood of Victoria.
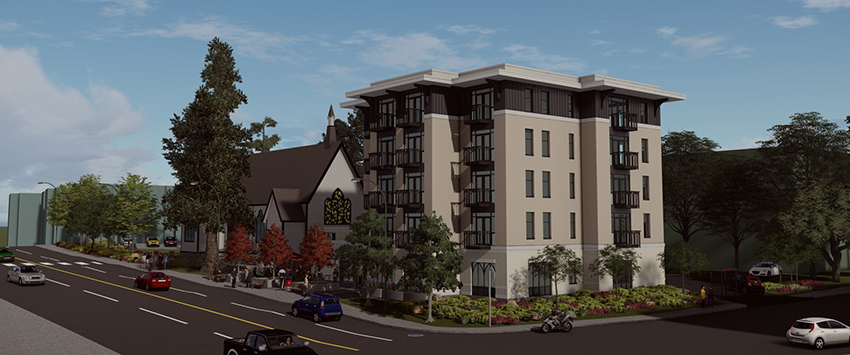
$2.4 million to the Rogers Court Society who are planning on 24 homes for non-profit seniors housing at the Anglican Diocese's property of St. Peter & St. Paul's in Esquimalt neighbourhood of Victoria. This project envisions a new campus that incorporates a heritage designated church, a new Ministry Centre and 24 units of seniors housing.
Nisichawayasihk Cree Nation New Education Facilities
- Details
Nisichawayasihk Cree Nation New Education Facilities
Number TEN has been awarded the design contract for two new education facilities for Nisichawayasihk Cree Nation, a vibrant and thriving First Nation based in Nelson House, Manitoba, about 800 kilometres north of Winnipeg and 80 kilometres west of Thompson. The two new schools will be designed to meet projected student growth increases in the community and will replace an existing school that is nearing the end of its useful life. The project includes a new 5,613 sq. m. grade 7 to 12 school with a capacity of 476 students, a new 4,828 sq. m. Kindergarten (K4/K5) to grade 6 school for 587 students, and 1,660 sq. m. of new housing for teachers.
“Our approach is to work closely with the NCN to gain an understanding of the community’s needs, culture, and priorities in order to develop a design that will improve learning outcomes for the people of Nisichawayasihk for decades to come,” says Number TEN partner and practice leader Greg Hasiuk. “Our goal is to provide Nisichawayasihk Cree Nation with state-of-the-art learning environments that will also enhance their cultural identity, land-based education programs, and engagement with the community.”
A key design strategy will be to incorporate proven 21st century learning concepts to more effectively engage a new generation of students and offer new and exciting ways to teach and learn. “Our firm brings leading-edge approaches to 21st century learning developed through extensive research, experience and advocacy work with some of Canada’s most progressive school boards in Manitoba, Saskatchewan and Alberta,” says Hasiuk. “Additionally, our extensive experience working with First Nation communities will serve the project well and help achieve positive outcomes for all stakeholders.”
Currently in the pre-design stage, the Nisichawayasihk educational facilities project is targeting occupancy
by 2022.
Project Team
Prime Consultant: Number TEN Architectural Group
Project Manager: P.M. Associates Ltd.
Structural Engineering: Crosier Kilgour & Partners
Mechanical and Electrical Engineering: SMS Engineering
Landscape Architecture: HTFC Planning & Design
Civil Engineering: Neegan Burnside Ltd.
Quantity Surveying: Postma Quantity Surveying
Environmental Assessment: True Grit Engineering
At the Centre of It All: TDS’ New Office Rises at True North Square
- Details
service delivery.
The office is designed to integrate leading edge-technology, encourage collaboration, and enhance the overall client experience. To achieve this, the office’s three floors are organized with efficiently planned private offices sharing daylight and views with a variety of multi-functional meeting and administration spaces. A sky-lit, interconnecting staircase in the center of the floor plate encourages casual office interaction leading to impressive staff and client amenities on the 17th floor atop True North Square.
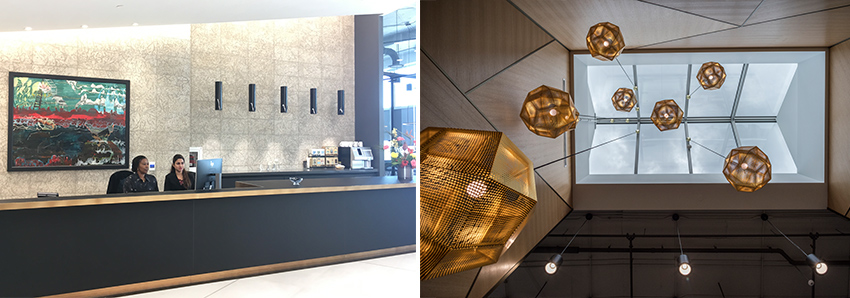
“An office with more meeting space frees our people up to be better leaders and collaborators,” said TDS CEO and managing partner Keith LaBossiere in a press release. “We are also very proud that every day our clients and staff will be inspired by made-in-Manitoba art all around them, including indigenous art and pieces from the Winnipeg Art Gallery’s Inuit collection.”
A dramatic 16-ft-high vaulted ceiling and Manitoba Tyndall stone wall will greet TDS’ clients when they visit the top floor. TDS’ new client experience provides an array of comfortable sitting areas, private meeting rooms, flexible conference rooms and access to a state-of-the art café and gathering space called The Northern Lights Lounge. Large revolving glass doors will open up the space, allowing TDS to host industry events and client gatherings.
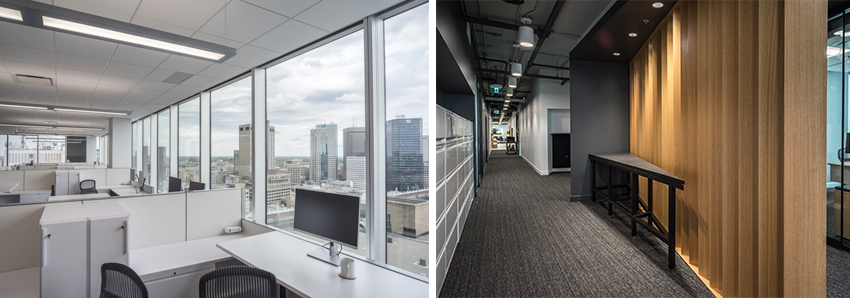
“TDS was an ideal client to work with,” said Number TEN practice leader Greg Hasiuk. “Moving an established, highly reputable law firm with 130 years of history from a place they occupied for nearly three decades is no easy task. However, they were very well organized, open to new ideas and came with a strong vision of what they wanted to achieve within the space. I think the new office reflects TDS’ strong leadership and vision for the evolving practice of law in Canada.”
Working with Toronto-based design firm figure3, Number TEN’s Workplace Interiors Studio was able to achieve all critical milestones on a challenging schedule that involved close coordination with True North’s base building design and construction teams. “There was no margin for error with a tight move-in schedule for TDS. Our multidisciplinary team pulled out all the stops and managed to overcome significant obstacles to make it happen. We are very proud of the results achieved,” said Hasiuk.

Design detail showing the new TDS logo and the view looking west
To learn more about TDS’ new space, please visit our projects page. To learn more about TDS, visit www.tdslaw.com.
Red River College’s New 100,000 Sq. Ft. Innovation Centre Breaks Ground
- Details
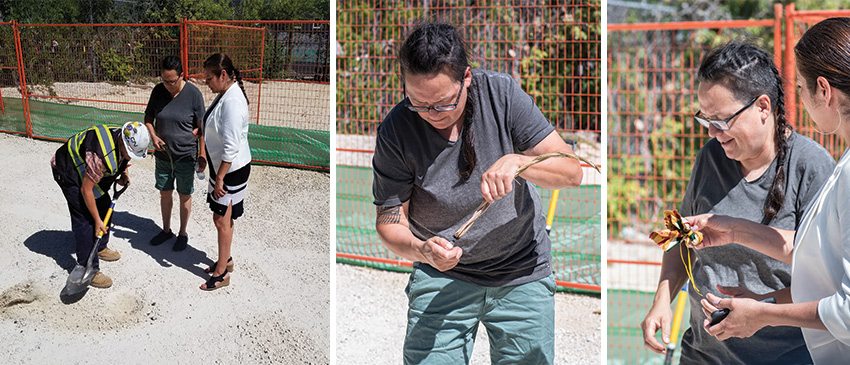
Images: Land blessing ceremony at the site
The new Innovation Centre is designed to foster collaboration between students, faculty, industry and the community, leading to new ideas and partnerships that support the college’s goal of preparing students for the job market and moving local industry ahead of the curve. Designed by Number TEN Architectural Group and Diamond Schmitt Architects inc. in joint venture, the facility’s striking design features will capture the imagination of both building users and passersby.
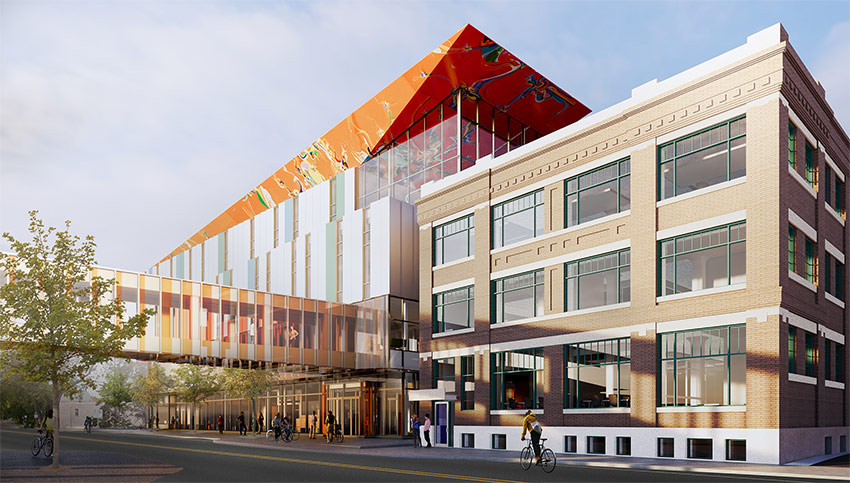
Image: Conceptual rendering of the project
“During the design process, we proposed that wonder, Imagination, empathy, mystery, being startled, and engaging in passionate search are the key experiences underpinning innovation,” said Number TEN partner-in-charge Doug Hanna in his address to the audience. “In our search for additional layers of meaning that complemented the project charter, it was our intention that the Innovation Centre @ Red River College inspire these qualities in students and faculty.”
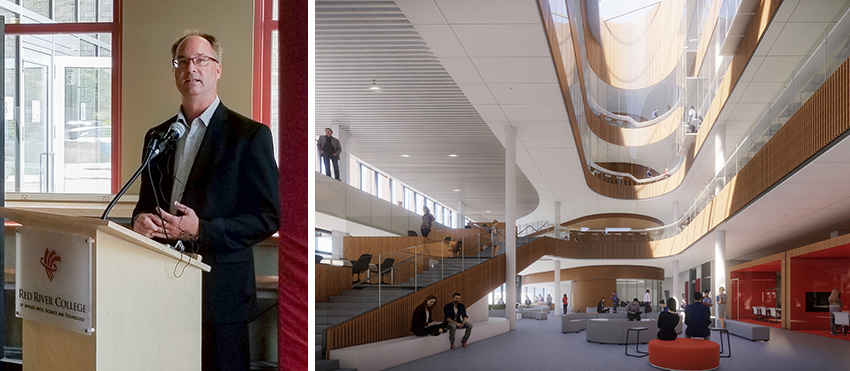
Images: Number TEN partner Doug Hanna speaks prior to the blessing ceremony | Rendering of the project interior "Agora" space.
The Innovation Centre’s project charter – a set of established and agreed upon project objectives – includes the following goals:
• Community connectivity, inclusion and collaboration
• Socially responsible programs and initiatives
• Agility and adaptability to enhance innovation
• Unique architectural design relevant to innovative learning and teaching
• Heritage adaptive re-use sensitive to the exchange district
• Leading edge sustainability
Among the project’s most ambitious goals is its net zero energy target – a first for a project of this scale in Manitoba. A net zero building is one where the total energy consumed annually is approximately equal to the amount of renewable energy created on the site and returned to the grid.
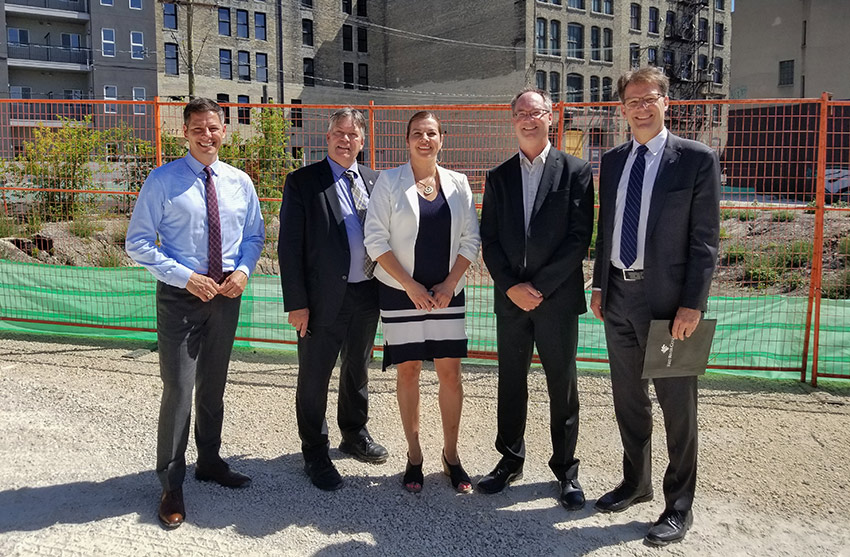
Image: From left - Mayor Brian Bowman, Honourable Ian Wishart - Minister of Education and Training, Rebecca Chartrand - RRC Executive Director of Indigenous Strategy, Doug Hanna - Partner at Number TEN, Paul Vogt - RRC President and CEO
To learn more about this exciting project, visit our projects page.
Number TEN Movers and Shakers
- Details

Dave Lalama
Number TEN partner and Hospitality / Entertainment Studio lead Dave Lalama was recognized as a Fellow of the Royal Architectural Institute of Canada (RAIC) - the leading voice for excellence in the built environment in Canada. The fellowship recognizes outstanding achievement in design excellence, exceptional scholarly contribution, or distinguished service to the profession and community. Dave was one of 40 architects across the country, and one of two in Manitoba, to earn the prestigious fellowship.

Leslie Myers
The Number TEN Partners are very pleased to announce Leslie Myers as a new associate in the firm. Leslie is the lead interior designer in the firm’s Victoria Office and possesses a balance of experience and skills that translate into great client service and continued success for our firm. As an associate Leslie will broaden her involvement in firm-wide strategic planning, firm management, and leadership succession.
Leslie has grown the Victoria office's interior design practice during the past five years and has recently achieved her professional NCIDQ certification. Currently, the Victoria office’s interior design work has been focused on a range of BC government projects including the redevelopment of the historic Queen’s Printer building in downtown Victoria. Read about the interesting story of the Queen’s Printer project on Number TEN’s Inspired blog.

Brent Bellamy
Creative director and associate Brent Bellamy was selected to be part of an esteemed jury for Infrastructure Canada's Smart Cities Challenge, which encourages communities to adopt a smart cities approach to improve the lives of their residents through innovation, data and connected technology. Brent was invited by Canada’s minister of infrastructure and communities to be part of the twelve-member jury to advise on the selection of finalists and winners of the Smart Cities Challenge Canada.

Greg Hasiuk
Number TEN practice leader Greg Hasiuk has been nominated and selected as a prairies region finalist for Ernst & Young’s Entrepreneur of the Year program, which recognizes the achievements of Canada’s top entrepreneurial talent. Greg will join the other distinguished regional finalists at the Prairies Entrepreneur of the Year gala in Calgary on October 18.

Aruna Anaparti, Laura Thomson and Sian Porter
Three Number TEN staff members achieved Leadership in Energy and Environmental Design® (LEED) green associate status from the Canada Green Building Council. Aruna Anaparti, Laura Thomson and Sian Porter earned the credential in recent weeks, bringing the firm’s total number of LEED certified staff members to 23.

Laurene Bachand and Aaron Pollock
Residential / Commercial Studio lead Laurene Bachand and architectural intern Aaron Pollock played leading roles in organizing Winnipeg’s On the Docks; a campaign to engage community members and design professionals to develop ideas for the redevelopment of Winnipeg’s derelict Alexander Docks site. Check out their recent interview with CBC news. Laurene and Aaron also placed as finalists for the Winnipeg Architecture and Design Film Festival’s Archishorts competition for their independent entry titled Beige City.

Doug Hanna, Erin Riediger, Aaron Pollock
Partner Doug Hanna is serving as the MAA’s new treasurer, while architectural intern Aaron Pollock is appointed as intern representative. Designer and intern architect Erin Riediger recently completed her tenure as student representative. The MAA is a self-governing professional association, mandated by the Province of Manitoba under The Architects Act to regulate the practice of architecture in the province.

Craig Bachynski
Long-time Number TEN contract administrator Craig Bachynski received the CCCA (Certified Construction Contract Administrator) designation from Construction Specification Canada (CSC). The professional certification attests to Craig’s knowledge of recommended practices in organizing, implementing and supervising construction contract documents, as well as expertise in written communication.
Richardson Announces World-Class Innovation Centre Coming to Downtown Winnipeg
- Details
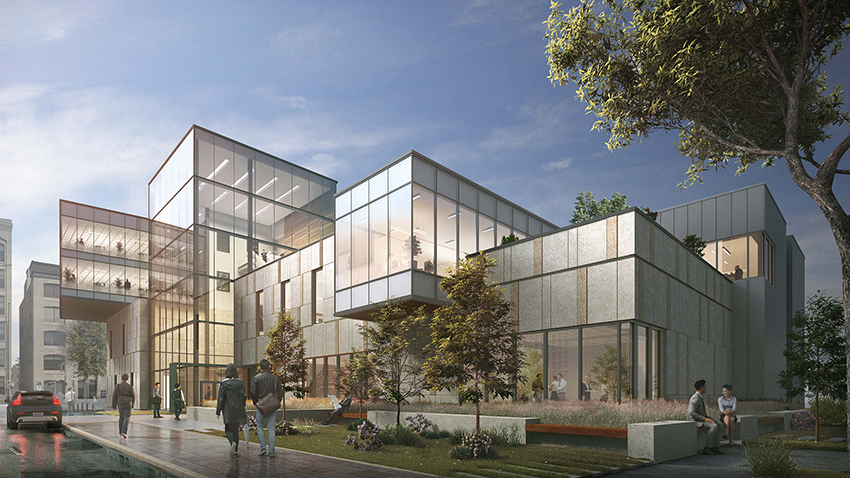
Richardson International announced plans to invest more than $30 million to develop an innovation centre in the heart of downtown Winnipeg, featuring state-of-the-art technology and equipment for research and product development. This world-class facility, designed by Number TEN Architectural Group, will complement Richardson’s food and ingredients division and will provide an extensive opportunity for industry collaboration. The new centre will not only facilitate agri-food research and product innovation, it will help invigorate the downtown area and serve as a lasting legacy for the Winnipeg community.
“Our goal is that the Richardson Innovation Centre will become a centre for collaboration - as a training facility for our employees and customers and an education centre for food science students and the culinary community,” says Chuck Cohen, Richardson’s Senior Vice-President, Technology. “As a Winnipeg-based company, we look forward to bringing our customers, suppliers and partners from around the globe to this centre to showcase our products and capabilities and provide them with a rich experience in a very unique setting.”
The four-storey, 5,800 square metre (62,000 square feet) facility will house Richardson’s food development team, product development suites, analytical laboratory and a culinary test and demonstration kitchen.
“Our hope is that the Innovation Centre will be a catalyst for new development, pulling the success of the Exchange District further south, and establishing a high-quality architectural precedent for other buildings to come in the future,” says Number TEN Associate and Creative Director Brent Bellamy. “We also hope the building engages the sidewalk and inspires pedestrian activity in the area.”
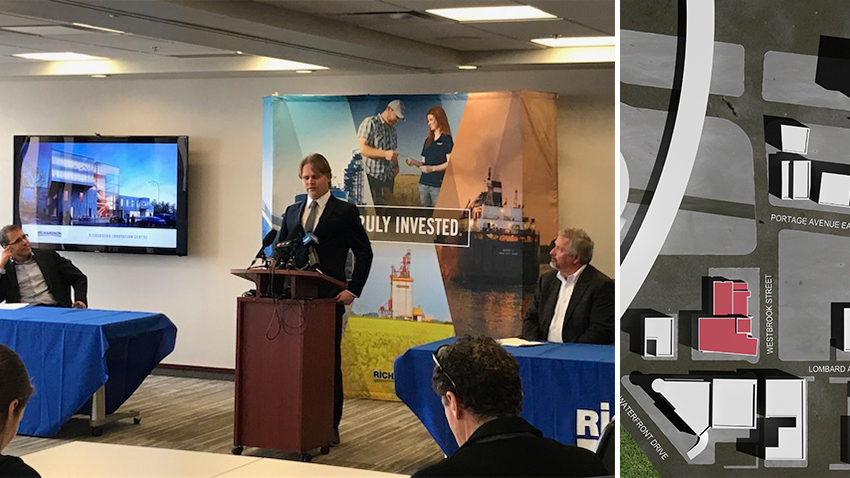
Brent Bellamy speaks at event
To support Richardson’s quality assurance and food safety teams, the centre will boast a cutting-edge microbiology lab and an extensive quality analysis area. The building will also include office areas with room for expansion to focus on innovation such as the increased use of robotics and automation in food packaging and processing. The strategic positioning of these core departments within the same multi-level space will optimize research, analytical and educational activities and facilitate the efficient development of truly innovative products.
“The process of product development requires a modern platform for testing solutions, troubleshooting issues and exploring new ideas as they relate to market needs and evolving customer taste profiles,” says Curt Vossen, Richardson’s President and CEO. “In order to test derivatives of existing products or create entirely new product streams, our team’s technical capabilities must be backed by the right technical facilities. We anticipate the Innovation Centre will provide them with the technical capacity and resources necessary to meet and exceed customer expectations.”
Located at the corner of Westbrook Street and Lombard Avenue, the Richardson Innovation Centre will be in close proximity to Richardson’s head office at Portage and Main. Construction will begin in April and is targeted for completion by the spring of 2020.
Richardson is Canada’s leading agribusiness and is recognized as a global leader in agriculture and food processing. The company is a worldwide handler and merchandiser of major Canadian-grown grains and oilseeds and is a vertically-integrated processor and manufacturer of oats and canola-based products.
Over the past two decades, Richardson has become a significant player in the global food business, producing a wide variety of food products and ingredients for the retail, foodservice and industrial markets. One of Canada’s Best Managed Companies, Richardson is headquartered in Winnipeg with over 2,600 employees worldwide.
https://www.richardson.ca/
Number TEN Recognized with the 2018 Gold Standard for Canada’s Best Managed Companies Program
- Details
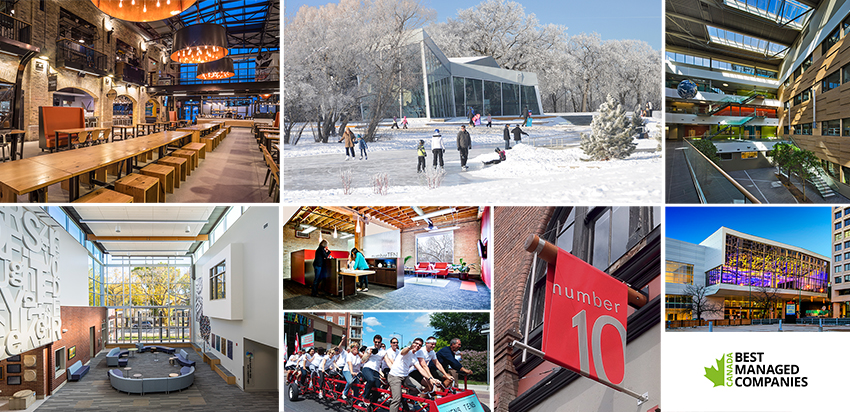
Number TEN Architectural Group is proud to be recognized with the Gold Standard for Canada’s Best Managed Companies program in 2018. The Gold Standard acknowledges companies that have successfully retained the Best Managed Company status for four consecutive years.
The 2018 Best Managed program award winners are amongst the best-in-class of Canadian owned and managed companies demonstrating strategy, capability and commitment to achieve sustainable growth.
“We thank all of our valued clients, team members and employees for contributing to our innovative design and business culture,” says Number TEN Practice Leader Greg Hasiuk. “We are proud to be part of such an esteemed group of companies across Canada.”
Now in its 25th year, Canada’s Best Managed Companies is one of the country’s leading business awards programs recognizing Canadian-owned and managed companies for innovative, world-class business practices. Every year, hundreds of entrepreneurial companies compete for this designation in a rigorous and independent process that evaluates the caliber of their management abilities and practices.
The Best Managed program is sponsored by Deloitte, CIBC, Canadian Business, Smith School of Business, TMX Group and MacKay CEO Forums.
Canadian Business Announcement:
http://www.canadianbusiness.com/lists-and-rankings/best-managed-companies/gold-winners/
Deloitte Announcement:
https://www2.deloitte.com/ca/en/pages/canadas-best-managed-companies/articles/gold-standard-winners-2018.html
Number Ten and Diamond Schmitt Architects to Design Innovation Centre
- Details
September 18, 2017

Red River College has awarded a $95-million Innovation Centre project to Diamond Schmitt Architects in joint venture with Number TEN Architectural Group. The 100,000-square-foot development will comprise new construction and incorporate a repurposed downtown heritage building to provide state-of-the-art facilities that will help create jobs, expand research, and foster innovation in the heart of Winnipeg’s Exchange District.
Diamond Schmitt and Number TEN were selected for their combined team experience designing flexible, collaborative educational space that can readily be adapted as learning methods evolve to keep pace with changes in the workplace. “We are excited to work with Red River College to design a facility that prepares students for their careers and enables both the college and the business community to work together,” said Ms. Sydney Browne, Principal, Diamond Schmitt Architects.
Among the features to advance student projects to marketplace development include a pitch session room and open teaching areas the college calls “collision” spaces that accommodate students working together alongside industry and social service partners.
The project received $40.6 million in funding from the federal government through its post-secondary institutions strategic investment fund (SIF), which stipulates a fast-track timeline for construction. "We are now in the design stage and we expect to be building within twelve months," said Red River College president Paul Vogt. RRC is currently in the early stages of implementing a major fundraising campaign – the largest in the history of the College – to raise the additional $54.8 million to support the development of this project.
The project site is at Red River College’s Exchange District campus and will include the 100-year-old, three-storey Scott Fruit Building. An existing structure is being demolished for the new construction and building site preparations are underway.
“Red River College is a forward-thinking institution that recognizes the important role that innovation and industry partnerships play in creating the best opportunities for today’s workforce,” says Number TEN Partner Doug Hanna, who led the design for Red River College’s new Skilled Trades and Technology Centre, currently under construction. “Our team combines Diamond Schmitt’s industry-leading experience in the design of similar facilities across Canada with Number TEN’s reputation for design excellence in the Winnipeg market.”
Red River College Announces New Smart Factory Project
- Details
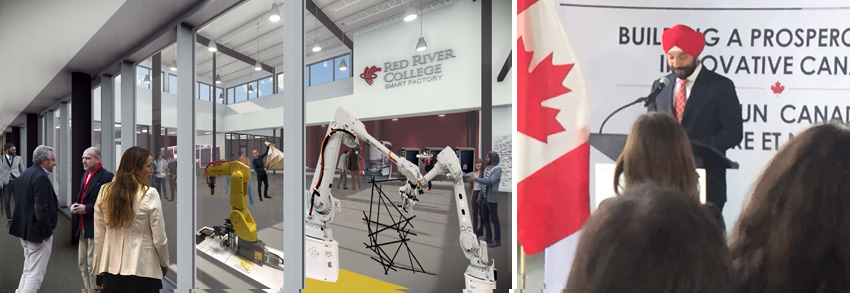
Images: Left - Conceptual rendering of the space | Right - Navdeep Singh Bains, Minister of Innovation, Science and Economic Development speaking at the official announcement
The Smart Factory will be a centrepiece to Red River College’s new Skilled Trades and Technology Centre (STTC) – a 102,000 sq. ft. educational centre of excellence designed to accommodate up to 1000 students each year in high-demand trades such as electrical, machining, manufacturing, carpentry, sheet metal, refrigeration and HVAC. The Smart Factory will also serve to connect existing trades facilities on campus to the new STTC with a fully glazed circulation route that reveals the building’s state-of-the-art robotics, composites milling technology and more. The Smart Factory component of the STTC was funded by Western Economic Diversification Canada and Standard Aero, with the objective of enhancing partnerships with the private sector leading to enhanced innovation and economic development.
The STTC, designed by Number TEN in association with Ager Little Architects, is currently under construction and is on track to open in time for the 2018 academic year.
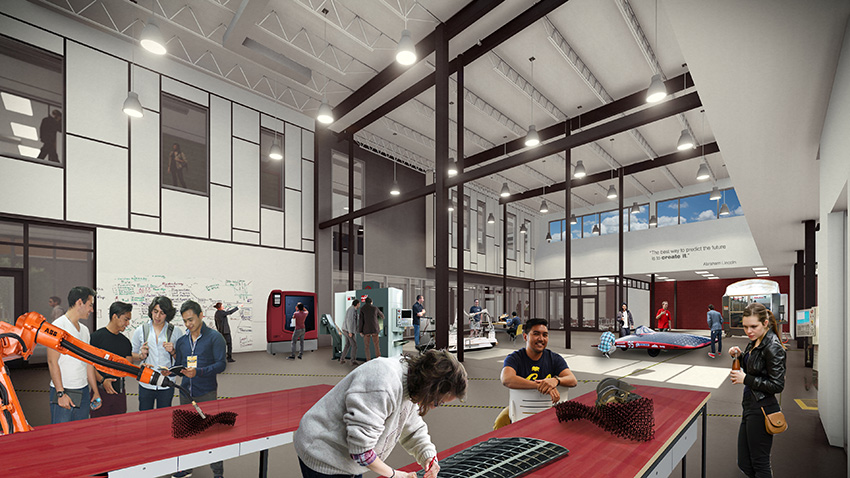
Image: Conceptual rendering of the space


