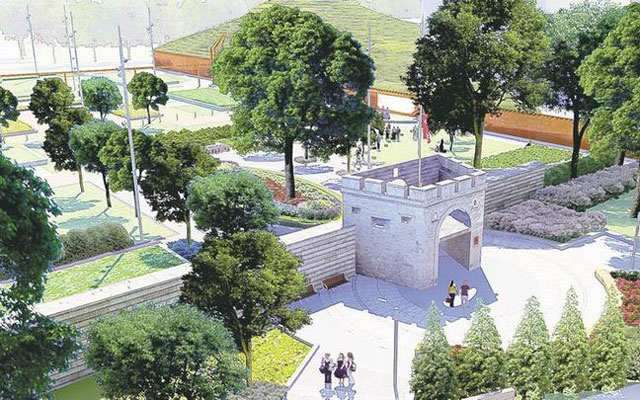
The Oct. 26, 1881, edition of the Manitoba Free Press reported, "A cow with a bell on, now in the pound, will shortly be sold by auction if the owner doesn't look after her." Secondary to this news, it was noted that, "The buildings within the walls of Fort Garry are to be removed this season, so that Main Street will be continued in a straight line to the Assiniboine Bridge."
Considered insignificant in the moment, the century-long lament of Upper Fort Garry's demolition would begin a mere seven years later in an article from the Montreal Star that proclaimed, "It would have been worth yearly thousands of dollars to future Winnipeg as a bit of pioneer history of the most fascinating sort, but the thick-headed controllers of the city's destiny could see nothing but the immediate realisation of its value in dollars and cents. It is about the most astounding piece of utterly ignorant and vulgar administration that Canada affords."
With the loss of Upper Fort Garry, the site would eventually fade into history, marked only by a small stone gate hidden behind a gas station. In 2006, the city agreed to sell the property to Crystal Developers, who proposed the construction of a 20-storey residential tower.
The project announcement catapulted the historic site into the spotlight of public awareness, inspiring a passionate civic debate over its future. Transforming a long-dormant property into downtown's first new residential highrise in more than 20 years was an attractive proposal. In the end, however, public opposition caused the developer to back away and control of the property was given to the volunteer group, Friends of Upper Fort Garry.
The result will be that this summer, 130 years after the fort's demolition, the site will finally begin its transformation into the attraction of pioneer history described in the Montreal Star long ago.
Led by Hilderman Thomas Frank Cram Landscape Architects, the design for Upper Fort Garry Heritage Park and Interpretive Centre will tell its story through overlapping layers of contemporary sculptural and graphic imagery, expressed through sophisticated technologies that will create a unique urban gathering place in the city.
A grand forecourt will visually connect the corner of Main and Broadway to the Governor's Gate, the only remaining remnant of the original fort. A new tree-lined promenade will frame views to the monument and offer an area of shaded refuge from the bustle of the surrounding city.
Once through the gate, visitors will find a series of raised limestone planters outOnce through the gate, visitors will find a series of raised limestone planters outlining the foundations of buildings that once stood within the walls of the fort. These planters will become platforms for artistic representations of each building's function (pemmican store, governor's house, general depot) transforming the site into an educational sculpture garden at an urban scale. A co-ordinated sound and lighting plan will reveal another layer of interpretive experience after the sun sets.
Currently being shop fabricated, the signature element of the park will be a 120-metre-long heritage wall, constructed with overlapping layers of naturally rusting steel that marks the location of the original fort's west wall.
Manlab Interactive has developed a series of abstracted sculptural illustrations that will be plasma cut into the layers of steel for the full length of the wall. The graphic storyline will be a fluid expression of the chronological evolution of the site, from the experience of the First Nations and early settlers to the growth of modern Winnipeg.
The composition will include a grid of 6,000, 25-millimetre-wide LED lights embedded into the steel wall. Each light displays a full spectrum of colour and will be software-controlled to animate the wall in an endless range of moving displays for its full length. Whether it be a bison stampede, schools of swimming fish or rolling Red River carts, the dramatic visual vocabulary of the pixel display will be unique to this wall and this site.
A focal point of the heritage wall will be a nine-by-three-metre, high-definition video screen set within the steel. This screen will serve as a flexible backdrop to theatrical productions, a display for animations and vignettes or simply to deliver an enhanced artistic interpretation of the wall's educational themes.
In time, the wall will become part of an interpretive centre designed by Cohlmeyer Architects with a dramatic triangular form and native grass roof that will rise into the sky evoking an image of the infinite prairie horizon that once surrounded the fort. When complete, the site will be an artistic fusion of history and modern technology, again becoming an important gathering place in our city and Western Canada.
The corollary to the story is that this spring, the apartment tower thought to be lost in the public opposition will also begin to rise only a few blocks away. After withdrawing from the Upper Fort Garry site, Crystal Developers purchased a nearby property and will soon begin the construction of Heritage Landing, designed by Friesen Tokar Architects. With 25 storeys, 234 rental units, commercial suites and two-storey walk-ups on the ground floor, the project has evolved into an even larger and more valuable contributor to the urban landscape than its original incarnation. Connected to the riverwalk, the attractive new building will offer spectacular, unobstructed views and bring hundreds of new residents to the downtown.
The recurrent public opposition to new development in Winnipeg will in this instance yield a rare win-win situation with the establishment of a significant new tourist destination and urban landmark as well as an expanded skyline and increased downtown population.
Brent Bellamy is senior design architect for Number Ten Architectural Group. Email him at:
Republished from the Winnipeg Free Press print edition April 16, 2012 B5