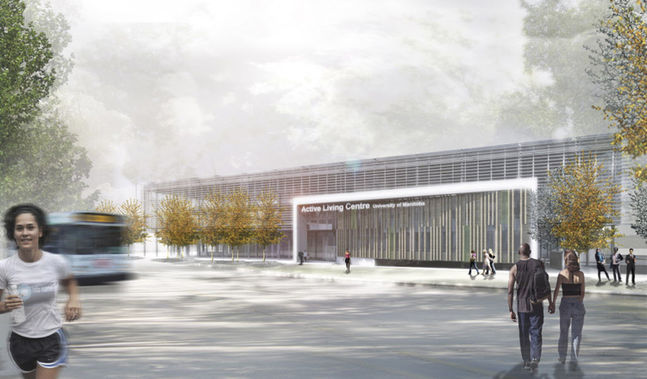New Project will transform suburban kingdom

Looking down from the terraces during the opening of Investors Group Field, many Winnipeg Blue Bomber fans may have wondered, why doesn't the University of Manitoba simply pave that overgrown golf course to the north and let everyone park on it?
The simple answer is the U of M has much greater plans for the former Southwood Golf Course, adjacent to their Fort Garry campus. In 2011, the university took the bold step of acquiring the oldest golf course in Manitoba, the first 18-hole track designed by renowned landscape architect Stanley Thompson. Their vision is to transform the tree-lined fairways into a high-density neighbourhood of at least 4,200 residential units (equivalent to almost two dozen 20-storey condo towers) and 21,000 square metres of retail space (roughly five Safeway stores). The development will integrate dense, mid-rise, multi-family buildings with public green space and pedestrian networks, linked to the Southwest Rapid Transit Corridor that's being extending to the new stadium.
The goals for the project are to transform the University of Manitoba from an isolated, car-oriented, commuter campus with few permanent residents into a vibrant, complete community, showcasing sustainable urban-design principles that can be used as a model for infill, suburban growth across the city. The dense-urban-style village will attempt to break down the university's current fortress-like layout and begin to engage the city with new commercial and residential opportunities for students, staff and the greater community.
The goals for the project are to transform the University of Manitoba from an isolated, car-oriented, commuter campus with few permanent residents into a vibrant,complete community. To achieve these goals, an international competition titled Visionary (re)Generation, was initiated in January of this year to solicit design concepts from architects and planners from across the world. After receiving 45 submissions from more than 20 countries, the selection committee has identified six anonymous finalists who are currently working on a second, more detailed phase of the competition. The winner and new master plan will be unveiled in November, a fitting compliment to -- hopefully -- a Blue Bombers Grey Cup victory.
As the stadium reintroduces Winnipeggers to the University of Manitoba, many will likely be struck by how much the campus has evolved in recent years. New buildings, landscaped walkways and refurbished green space are bringing a more cohesive feel to the sprawling, disparate layout. Two significant projects currently underway will provide a significant modern face to the university and help connect the campus to the rest of the city.
Under the looming shadow of the stadium, a construction crane currently marks where the new Active Living Centre is rising. The ALC will be a major pedestrian gateway to the campus that will showcase healthy living and sustainable design principles as key mandates for the future of the university. Home to high-level training and applied-research centres, the new facility will also provide a warm, welcoming, sunlit hub for students and the surrounding community.
Entering the building, visitors will be greeted with the striking image of people scaling a majestic angular climbing wall that reaches high into a raised glass atrium. Throughout the facility, one's field of vision will consistently be filled with layers of activity as each of the four levels interconnect through grand open spaces dramatically cascading over each other. Contrasting the current basement-level facilities affectionately known as the 'gritty grotto', a 200-metre running track will float above the other interior spaces at the highest level and be surrounded by glass to create the experience of running in the surrounding tree canopy.
Winnipeg firm Cibinel Architects partnered with Batteriid Architects from Iceland to design the new facility, resulting in a decidedly Scandinavian flavour to the architecture. Its transparent walls will provide an extroverted celebration of physical, mental and social well-being.
East of the Active Learning Centre, a new visual and performing arts precinct will transform the central university quad by redeveloping the historic Tach© Hall residence and connecting it to a series of dramatic structures, including the alluring ARTLab building that opened last year.
When completed, the Tach© Arts Project will be a complex web of buildings representing a century of the university's evolution. A long narrow faculty of music complex will weave itself between a sequence of old and new structures connected across a series of landscaped internal courtyards by bridges and skywalks. The historic dining room of old Tach© Hall will be transformed into a music library, flanked by educational space with views to the courtyards. The south face will be a state-of-the-art, 500-seat concert hall acoustically designed for choral, symphonic and operatic performances that will become a significant amenity for all of Winnipeg.
The ARTLab School of Art, the completed first phase, offers a preview of the overall facility's design, care of Winnipeg's LM Architectural Group and Vancouver's renowned Patkau Architects -- the team that designed the award-winning Millennium Library. ARTLab's dramatic glass facade floats above a series of V-shaped columns creating a modern edge to the central quad of the campus. A unique angled central atrium rises through the heart of the building, connecting majestic sunlit studio spaces and Manitoba's third-largest art gallery.
When the University of Manitoba decided to close its downtown campus on Broadway in the 1950s, it lost much of its physical and intellectual connection to the city. With new initiatives such as Investors Group Field, the Southwood lands redevelopment, the Active Learning Centre and the Tach© Arts Project, the university is beginning to break down its insular quality, re-establishing a presence within the community and contributing to the overall livability of Winnipeg.
Brent Bellamy is senior design architect for Number Ten Architectural Group.
bbellamy@numberten.com
Republished from the Winnipeg Free Press print edition July 2, 2013 B6