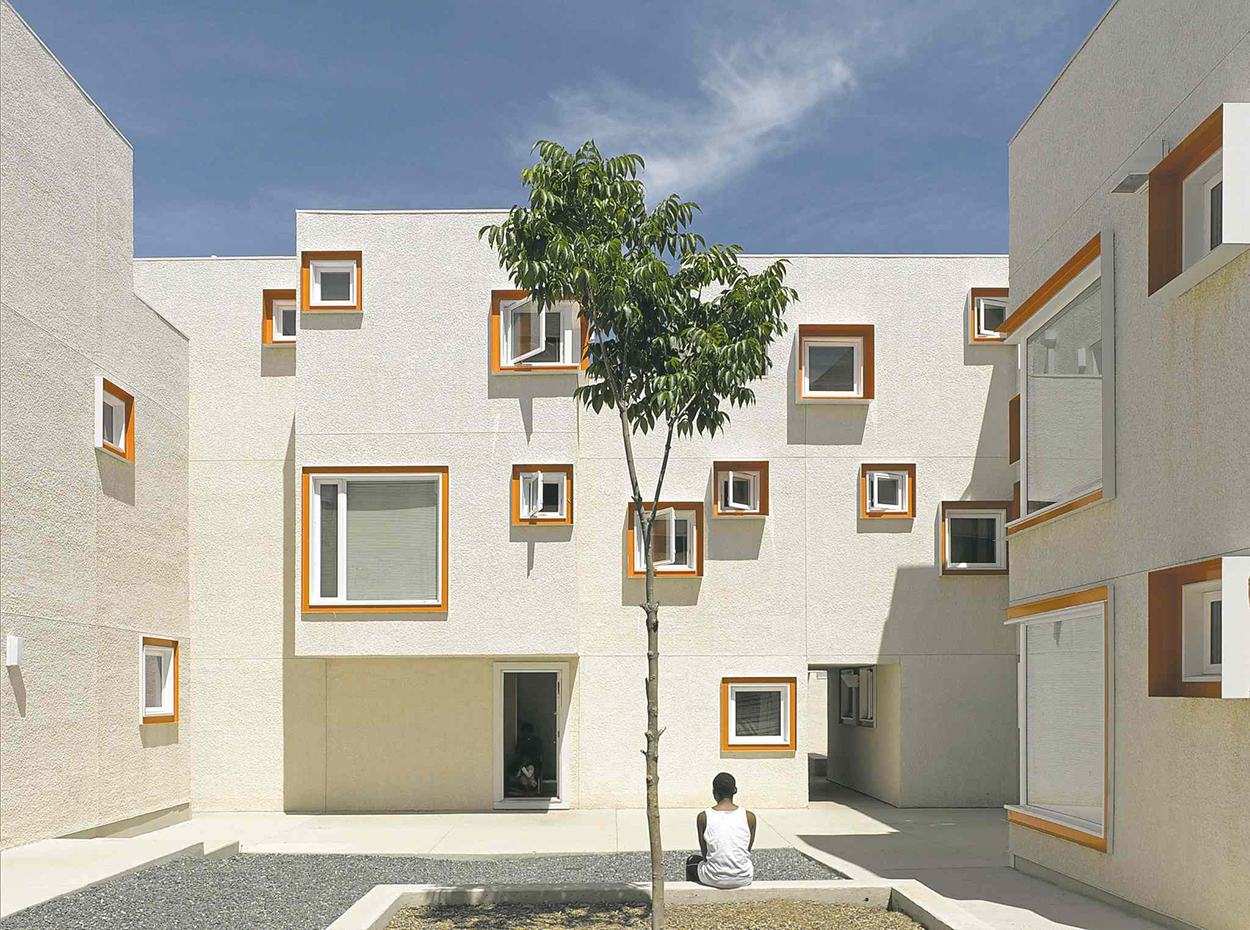By Brent Bellamy, Creative Director and Architect

It's not often our little city makes headlines in major international newspapers. When it does, it's rarely the precursor to a positive story.
A recent banner in Britain's prominent daily the Guardian, made it clear its Winnipeg tale would be no different.
Titled Crime in the community: when 'designer' social housing goes wrong, the column presents a less-than-glowing review of Centre Village, a Manitoba Housing complex on Balmoral Street in the Central Park neighbourhood, designed by local firm 5468796 Architecture.

The Courtyard at Centre Village in Winnipeg's Central Park neighbourhood is meant to be a safe meeting place for residents.
Photo by James Brittain, Winnipeg Free Press
With 441 reader comments and extensive social-media attention, the story received significant levels of negative commentary.
Visiting Winnipeg to film a documentary on the "positive social impacts of this award-winning housing project," the article's author indicates upon her arrival she encountered "a structure that seems to act as a magnet for drinking and drug-taking at all hours." She identifies the inner courtyards as a source of what went wrong in the project, suggesting residents feel unsafe because of crime happening "hidden from the eyes of police."
The tone of the article infers the project is experimental, image-driven designer architecture that does not respond to neighbourhood conditions or resident needs.
Centre Village's staggered arrangement of white stucco boxes and brilliant orange window frames, organized around internal courtyards and pedestrian passageways, gives the impression it is anything but a traditional public housing complex. Beyond its flamboyant wrapper, however, its organization can be described as rooted in traditional design principles.
Architecture, through its composition, is able influence human behaviour and social experience. Retail furniture giant IKEA lays out its spaces to promote certain shopping habits. Wider roads make us drive faster. Well-designed public spaces can enrich the experience of urban life by providing climate-protected recreation areas that create opportunity for social interaction between neighbours and inspire a sense of community within the building and the outside neighbourhood.
For these reasons, courtyard housing has been a time-honoured design, forming the foundation of urban life in cities such as Barcelona, Spain, and Copenhagen, Denmark.
The open, public ground floor at Centre Village is intended to allow the neighbourhood to weave through the complex, breaking down the typical fortress-like social-housing model.
External stairs that lead to each three-storey walk-up unit are accessed from inside the communal space to encourage chance meetings with neighbours and provide outdoor social space to sit and watch the activity within.
Living as a community around a shared public space has been found to make residents feel a collective sense of ownership and shared responsibility for protecting and maintaining their piece of the community.
This territorial feeling is thought to improve security in troubled areas as engaged residents provide natural surveillance, bolstered by a sense of communal empowerment.
The design concept for Centre Village is known as creating defensible space, an idea first documented in the 1970s that has become the basis of crime-prevention design guidelines today. The intent is to organize spaces with numerous entrances and windows overlooking the different common areas, so residents can observe activity, monitor those who come and go and feel a sense of security as they are observed moving through the exterior spaces.
Being located in an area with crime issues is a challenge for the residents of Centre Village. The hope is by engaging the neighbourhood openly, instead of hiding behind fences or walls, residents will collectively inspire change in the community, lifting the quality of life for everyone.
Central Park itself has become a shining example of how a public space can evolve from a crime-plagued area to a focal point of pride in a growing family neighbourhood.
The Guardian article went on to question the appropriateness of the unit sizes at Centre Village, using anecdotal evidence to suggest they are too small to accommodate residents. With a mix of units, ranging from approximately 400 to 1,000 square feet, the composition appears to be in line with market-rate condominiums being built elsewhere downtown.
Each unit comes with eating areas adjacent to the kitchen, numerous windows providing ample light, as well as private exterior rooftop terraces or patios for every suite.
The realities of construction costs and development economics in downtown Winnipeg today are dictating much smaller living areas for all market levels, considered normal in other cities for many years. As a comparison, Glasshouse SkyLofts rising on Portage Avenue advertised its 400-square-foot units for nearly $200,000.
Public housing is a challenge in any city. It is often high-density, limited-budget and built on fringe sites.
Interviewing almost any resident of any public housing complex will reveal a number of legitimate concerns. Careful management is vital to the success of public housing, to ensure family sizes, tenant mix and demographics are compatible with buildings and their locations.
Design has a part to play in the perception of safety, but suggesting architecture alone can solve pervasive issues of crime and security is to ignore societal and economic factors such as unemployment, poverty, drug use and social stress. As important as the concepts of defensible space design are, these challenges cannot simply be designed out of a building or neighbourhood.
The temptation will be to fortify Centre Village with fences and locks, but this will not solve the social issues that plague the Central Park area. The Guardian paints an image of a place ravaged by crime and poverty, but the reality is its courtyards are lively and active, filled with children playing or people socializing.
Hopefully a Manitoba Housing review will help resolve some resident concerns, but the solution for reducing crime will likely only come through continuing comprehensive community safety approaches that address social challenges.
Brent Bellamy is creative director at Number Ten Architectural Group.
bbellamy@numberten.com
Republished from the Winnipeg Free Press print edition January 25, 2016 B4