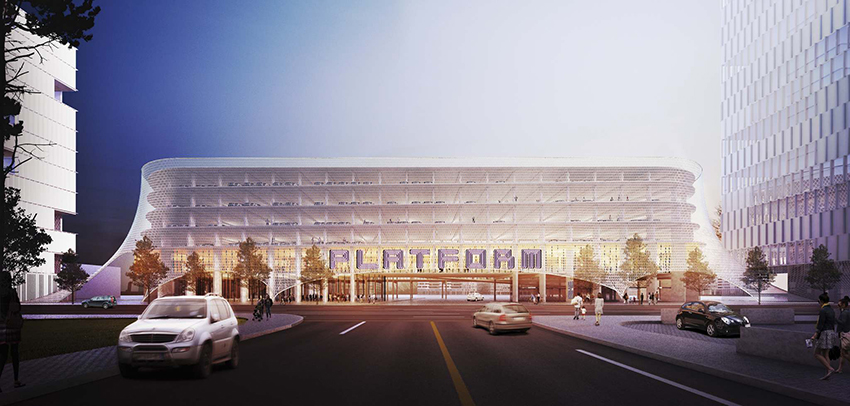
By Brent Bellamy, Creative Director and Architect
Republished with permission courtesy of the Winnipeg Free Press.
There’s a sense of accomplishment that comes with finding a great parking spot. We feel good about ourselves, and brag about it to our friends. As Canadians, we expend a lot of time and energy looking for parking, and it’s no wonder: we own a lot of cars. A million driving-age adults in Manitoba own almost 900,000 vehicles.

Image: Supplied
A digital rendering of the planned 9th Avenue Parkade and Innovation Centre, which will be a unique $80-million, 500-stall structure in downtown Calgary.
Parking all these cars takes up a staggering amount of space. Assuming the province is typical to other North American jurisdictions, with about three parking stalls built for every registered car, the total land area dedicated to parking in Manitoba could be as much as 70 square kilometres — about the size of Brandon.
Accommodating 32,000 stalls, 41 per cent of the land area in downtown Winnipeg is dedicated to parking, half on surface lots. In general, North American cities devote from 10 to 15 per cent of their overall land area to parking, with personal vehicles typically sitting parked 95 per cent of the time.
All of this might soon change. The advent of autonomous vehicles, and a coming revolution in how we drive and park, may provide an important opportunity to take back much of this land and transform the way we have designed Canadian cities for the last century.
Greater driving precision could mean cars will travel much closer together, allowing for narrower roads and fewer vehicle lanes, creating room for bike lanes, treed boulevards and sidewalks. With cars parking themselves, stalls could be made much smaller, reducing parking lot sizes. Vehicles could be programmed to return home after drop-off, or personal car ownership could be replaced altogether, with on-demand self-driving car services.
These changes could eliminate the need for parking adjacent to destinations such as work or home, meaning land dedicated to car storage could be reduced or located remotely, releasing vast amounts of valuable property for infill development, recreation and public space.
The uncertain future of personal transportation has some developers rethinking how they make multimillion-dollar investments in parking infrastructure. Architects are being asked to look for ways to design parkades with a flexibility that allows for adaptation to different uses, if parking needs dramatically change in the future.
The Calgary Municipal Land Corp., in partnership with the Calgary Parking Authority, is one such development group. Their recently announced 9th Avenue Parkade and Innovation Centre will be a unique $80-million, 500-stall structure in downtown Calgary, responding to current parking demands and incorporating design features to facilitate future repurposing.
Winnipeg’s 5468796 Architecture, with Calgary firm Kasian, are leading a design process that promises to yield an innovative solution that incorporates creative ideas to accommodate future flexibility, without significant added present-day cost. To ensure viability of the ideas being proposed, hypothetical layouts of alternative uses are being tested with commercial, residential and mixed-use space.
The design innovation begins with a unique layout to the parking ramp itself. The plan of the building is shaped like a NASCAR track, with a large opening in the middle. The drive aisle circulates along the inside of the doughnut, with parking radiating along the outside wall. This layout creates a 12-metre-wide oval-shaped building, narrow enough to have no interior columns. Exterior walls will be draped in a dramatic but inexpensive metal mesh, which could be easily removed to enclose interior space in the future, with the central area remaining an open courtyard or becoming an internal atrium.
The column-free space maximizes future layout flexibility, and the narrow floor dimensions allow direct access to sunlight from all areas of interior space. The central courtyard will bring light to both sides of the building, making it one of very few parkades designed with access to sunlight as a priority.
The height between floors is planned to be greater than a typical parkade, to allow for installation of ceilings, lighting and mechanical equipment for future interior space. Open shafts will run inside the concrete floors to provide room for the future installation of tensioning cables that could increase the structural capacity of the building, if that is required to accommodate different uses. The main-floor internal car ramp is proposed to be suspended from the structure with cables to allow easy removal in the future.
Stairs and elevators will be in the central open space, designed to meet building code requirements for other uses. At 140 metres, the length of the building allows for a very gradual floor slope of about one per cent, adequate to accommodate commercial or industrial uses, with the ability to pour levelling platforms for residential conversion.
The main floor of the parkade will be open to the outside, allowing pedestrians to flow through the building to the central courtyard, laid out as public space with sports courts and other recreational amenities. Parts of the main and second floors will house an innovation centre called Platform, which will connect the parkade, traditionally a pragmatic building type, to the energy and creativity of Calgary’s growing East Village neighbourhood. The centre will include areas for education, mentoring, co-working and maker spaces that are as adaptable to future uses as the parkade itself.
The 9th Avenue Parkade and Innovation Centre will be unique in Canada. Through its design and development, the Calgary Municipal Land Corp. and Calgary Parking Authority are demonstrating how governments can be leaders in their communities, with different departments coming together and working collaboratively with private developers to meet the needs of the present, while proactively planning to take full advantage of changes coming in the future. It is an inspiring example for other cities to follow.
Brent Bellamy is chairman of CentreVenture’s board and the creative director at Number Ten Architectural Group.
bbellamy@numberten.com