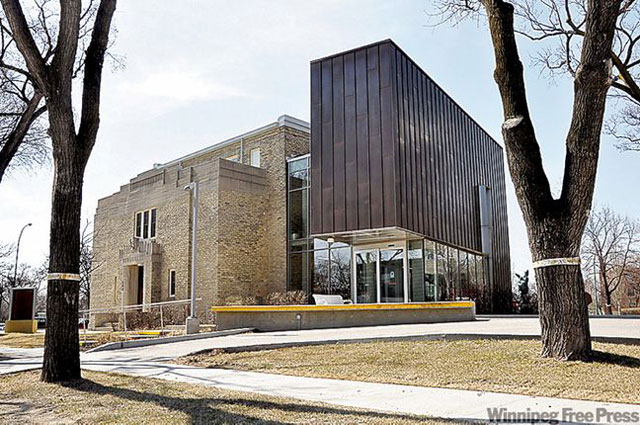
The recent global economic downturn has had a devastating effect on the architecture industry in North America. Nearly one-quarter of all jobs in the profession have been lost in the United States and with construction dropping by 25 per cent last year alone, Canadian firms have also been hit hard.
Seemingly against this global trend, Winnipeg's architecture community has been flourishing in recent years. Several new firms have opened and many others have expanded their business in Winnipeg and abroad. While megaprojects designed by acclaimed international architects rightfully receive much of the fanfare, local designers have seized this period of growth to do imaginative work on smaller projects that are transforming the city's neighbourhoods.
Good architecture at any scale has the ability to inspire the public spirit. Often, the hidden gems that we interact with on a personal level have a greater influence on the emotional connection we make with our city than any new downtown skyscraper could.
Sitting quietly among the elm trees in Wolseley is one of these little surprises. Retail architecture is often merely a platform for the largest sign allowable by zoning, but the expansion of Tall Grass Prairie Bakery, by Syverson Monteyne Architects, exemplifies how with good design and elegant materials a retail building can make a memorable statement without relying on brightly coloured stucco and glowing signs. Constructed using reclaimed wood from fallen grain elevators and the old Winnipeg Arena, the new building appears as a grey box floating over a wall of glass that floods an airy, two-storey interior space with warm sunlight.
The Movement Disorders Clinic near Deer Lodge Centre by Cohlmeyer Architects reinforces these principles. Hidden from the street, a small but dramatic addition reveals itself as you walk around a redeveloped historic building. Light, modern materials such as glass and copper panels that are changing colour over time provide a contrast to its heavy-looking brick neighbour. A dynamic two-storey box hovers over the main entrance, drawing you in from the sidewalk.
Both of these projects show that even a small, well-designed addition can bring new life to an existing building and proves that modern-looking commercial architecture has its place in older neighbourhoods.
The long overdue revitalization of our urban parks is another area where local designers are having a positive impact on our communities. With eager anticipation of its reveal, the new stage at Old Market Square sits secretively hidden under a protective wrapping. Designed by 5468796 Architecture, rumours of a glowing, translucent cube with moving walls that open to reveal a stage will be a dynamic contrast to the old buildings of The Exchange.
Starting construction this spring, the Family Centre at Assiniboine Park by Number Ten Architectural Group will be the centrepiece of the duck pond expansion. With an organic shape, a roof covered in local grasses, and natural construction materials such as wood, zinc and stone, this small pavilion will appear to grow from the forest that surrounds it. Angled glass walls will flood the interior spaces with soft, leaf-filtered light. On the exterior, the glass will reflect the vibrant colours of its surroundings, altering the building's appearance as conditions change through the day and through the seasons.
Across the pond from the Family Centre, a nondescript skate change and washroom facility was transformed into something beautiful by Bridgman Collaborative with a limited budget and a lot of imagination. The existing roof was raised and tilted upward to allow natural light to flood the interior. Using money saved by recycling 75 per cent of the existing building, a fireplace was added to the project. The building stands as a celebration of the park instead of the utilitarian structure that it once was.
While many local firms are working on large projects throughout the city -- including development at Red River College, the Health Sciences Centre and both the universities of Winnipeg and Manitoba -- these smaller, community-focused buildings often allow an opportunity for imaginative design that can have an intimate connection with the neighbourhoods in which they are situated.
Look for these little surprises around the corner in your area -- it might be a creative housing project, an interesting community centre or a well-designed school. It can be inspiring to stumble across these unexpected urban gems.
Along with the sparkling new buildings downtown, these locally designed projects are helping to make Winnipeg a modern and vibrant city.
Brent Bellamy is senior design architect for Number Ten Architectural Group. Contact him at Bbellamy@numberten.com.
Republished from the Winnipeg Free Press print edition April 12, 2010 B4

