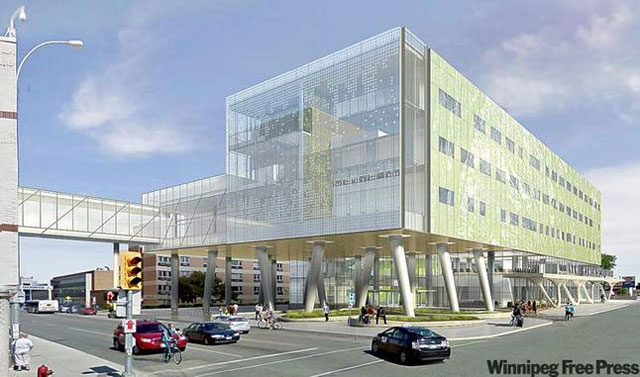
Public debate over architecture and urban design is a rare occurrence in Winnipeg. Generally, discussion about our city's built form ventures no deeper than the subject of potholes or traffic circles. One exception to this came in early 2009 as the new head office for the Winnipeg Regional Health Authority took shape on Main Street. Politicians, concerned citizens and the media engaged in an uncharacteristic dialogue about the development's design and urban response.
It was argued the removal of elements such as the pharmacy and ground-level retail space diminished the building's interaction with its neighbourhood and concern was raised over the expression of an open-air parkade fronting one of the city's most important streets.
Winnipeg's first community birth centre is under construction at the corner of St. Anne's Road and St. Mary's Road.
The building provoked important debate about design in our city. With several new projects beginning to redefine Winnipeg's urban character, this type of public discussion and engagement will become even more essential in the future.
Two significant new WRHA projects will likely be celebrated in this dialogue as examples of good design forming positive relationships with their neighbourhood. Both projects demonstrate that even buildings such as health-care facilities, defined by complex and demanding functional requirements, can provide inspiring interior space while having a positive impact on the urban surroundings.
The Women and Newborn Hospital at the Health Sciences Centre, to be completed in 2014 at a cost of just over $150 million for the building alone, represents the largest health-care investment in Manitoba history -- more than the cost of the MTS Centre and a little less than the new football stadium.
Designed by Smith Carter and Parkin Architects, the project recently became the first hospital to win a prestigious Canadian Architect Award of Excellence in more than 40 years. The achievement this building will represent is a product of an extensive consultation process undertaken by the client and design team. More than 300 health-care providers, community residents and public users were engaged to define and resolve the goals for the design, resulting in a sensitive and dynamic solution.
Neighbourhood consultation led to the development of a terraced building form along the residential street side to preserve sunlight to its neighbours and maintain an appropriate pedestrian scale along the sidewalk. On its more urban face, the building stands on playful angled stilts over a welcoming public plaza that flows from outside to inside through clear glass walls on the main floor. This transparency animates the sidewalk while providing a visual connection to the surroundings from a full-height interior atrium. Opening up what is typically an introverted building type provides natural light and fresh air throughout the facility as rooftop gardens, family lounges and day-lit individual patient rooms enhance the building's relationship between inside and out.
As part of the initiative to attract community involvement, two distinct interior design themes were developed and displayed on the WRHA website for the public to view, vote and comment on. In the end, nearly 1,000 votes and 400 personal comments were submitted.
Designed with a focus on personal comfort and family-oriented care, this new building will redefine the hospital experience for women in Manitoba and will become the new urban image of the Health Sciences Centre campus.
On a much smaller scale, the new birth centre under construction at the convergence of St. Mary's and St. Anne's roads has already begun to redefine that significant intersection. MMP Architects has skilfully transformed the nondescript CKND building into a playful and welcoming neighbourhood landmark.
Located on an apex of land that divides two busy streets, the building's exterior expression responds to the frenzied movement of surrounding traffic with a form that is simple and distinctive. A large folding roof plane wrapping a colourful glass facade creates a dramatic exterior composition that provides a visual anchor to the busy site. These grand urban-scale gestures on the exterior are contrasted by a warm and home-like character on the interior. Designed as a community-based facility that provides an alternative to the hospital environment for maternity care, the interiors incorporate natural materials, sunlight and fresh air to create a comforting atmosphere that helps reduce the stresses of the childbirth experience.
These two projects demonstrate even the most utilitarian public buildings can be elevated to a level of design that inspires the people who use them and benefits the communities that surround them.
The success of Winnipeg's modern transformation will depend on a continuation of the public dialogue that began with the WRHA office building on Main Street. These new WRHA projects can serve in this discussion as benchmarks to elevate our expectations for the future development of Winnipeg's public buildings, ensuring our city grows into the type of place we all want it to be.
Brent Bellamy is senior design architect for Number Ten Architectural Group. Email him at Bbellamy@numberten.com
Republished from the Winnipeg Free Press print edition April 4, 2011 B5