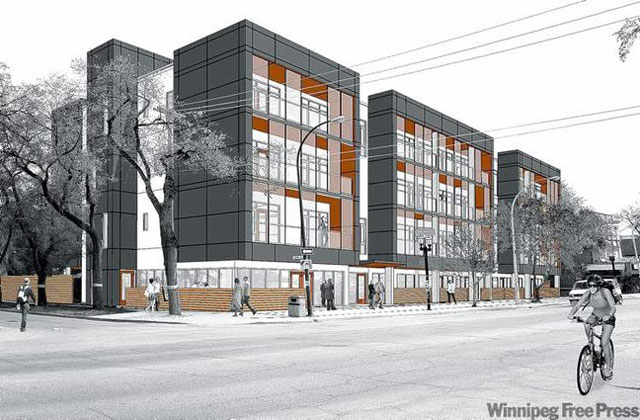
It's been an exciting few weeks for Winnipeg. First, Mark Chipman ended public speculation by confirming that our NHL franchise will once again carry the Jets name. Then it seemed as though every few days brought a press conference celebrating the start of a major new construction project in our city. These announcements included a highrise hotel on Portage Avenue, another at the McPhillips Station Casino, a new University of Winnipeg field house and the long-awaited renovation of the Metropolitan Theatre.
These four projects alone represent almost $200 million in construction activity and will play an important role in the growth of the city's economy, while inspiring optimism and civic pride in our community.
The long-term health of our streets and neighbourhoods, however, is dependent on the smaller, fine-grained development that settles in around these larger projects. Organic, community-oriented growth that promotes commercial, economic and residential diversity is an essential component of successful urban renewal.
A clear illustration of the transformative power of diversified, small-scale development can be seen along Sherbrook Street, south of Broadway, where over the past few years an urban renaissance has been quietly occurring.
Walk down its tree-lined sidewalks on a sunny summer evening, and you will pass neighbourhood residents working in a community garden, enjoying a beverage at the Nook, Cousins Deli and the Standard or dining at Stellas, the Boon Burger Café and Bistro Dansk. Office and retail development has grown as existing buildings have been redeveloped and new ones built. The street has become an unheralded urban success story in our city.
Lost in the recent wake of major construction announcements was the rezoning approval of a four-storey, mixed-use development that will further support this physical and economic rejuvenation of the Sherbrook corridor.
Designed by Verne Reimer Architecture, an urban infill project called Sherbrook Centre, proposed for the intersection at Sara Avenue, will introduce a modern architectural esthetic and an important mixed-use dynamic to the street.
The edgy design will reinforce Sherbrook's pedestrian streetscape by locating retail and flexible live/workspaces directly adjacent to the sidewalk edge. The building's appearance will be defined by three square elements along its length, referencing the shape, scale and rhythm of the four-storey apartment blocks typically found in the neighbourhood. An operable screening system along the exterior balconies will animate the main facade while providing environmental control to the residential units. Housing 44 moderately sized condominiums, the development will bring a new housing type to the street, further increasing the residential and commercial diversity in the area.
The transformation of Sherbrook has happened without the help of any megaprojects, government incentives or planning initiatives. It has organically grown to service its community through incremental developments that have built on each other's success. With professionals and new families moving into and gentrifying the Wolseley neighbourhood, Sherbrook has now become the heart of a healthy mixed-income community. This new demographic mix is acting as a catalyst for development and has resulted in coin-operated laundromats and thrift shops being as attracted to the strip as law offices and modern condominiums like Sherbrook Centre. The vibrancy of the street is a product of the economic diversity in the adjacent neighbourhoods it supports.
Understanding the importance of mixed-income development in the creation of healthy urban communities, cities like Vancouver have begun to establish policies that regulate economic diversity within neighbourhoods and even within individual buildings. The developers of the iconic Woodwards complex on the city's lower east side have gone so far as to integrate 200 social housing units with 600 glitzy condominiums in a single project, representing North America's largest mixed-income development.
The role of economic diversity is an important factor to consider as our own city attempts to increase the residential population of its urban core. The Downtown Residential Development Grant Program, which provides developers tax-increment financing (TIF) grants of up to $40,000 per residential unit, has become an effective government incentive for growing the population of the city centre. With the majority of that money so far going to upmarket condominium development, however, streets like Waterfront Drive, although lined with half-million-dollar residential units, lack the demographic diversity that attracts the support amenities of a vibrant residential neighbourhood.
As the government evaluates proposals for these TIF grants, it can respond to the lessons learned from the Sherbrook Street model by focusing these incentives on establishing an economically diverse population in the downtown. By supporting rental properties, student and affordable housing as well as upscale condominium projects, we will begin to set the foundations for a healthy mixed-income community that will in the future grow organically, attracting development without the need for further public subsidies.
Brent Bellamy is senior design architect for Number Ten Architectural Group. Email him at bbellamy@numberten.com
Republished from the Winnipeg Free Press print edition July 18, 2011 B7