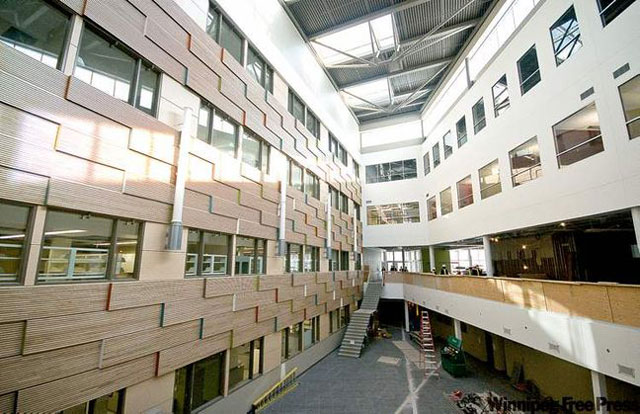
The headline in the Winnipeg Tribune proclaimed "The city is our campus" as the University of Winnipeg celebrated the completion of Centennial Hall in 1972. Its innovative modernist architecture would grace the covers of the world's most influential design magazines and would establish Winnipeg's urban university as a significant part of the city centre.
Through the years, Centennial Hall's iconic character has been diminished by redevelopment and the university's public presence in the downtown has faded. Recently, however, this trend has begun to reverse as the U of W has embarked on an aggressive expansion plan that for the first time in its history has the campus breaking away from its traditional island block. A series of stylish new buildings is redefining the university's physical image and its presence in the downtown, much like Centennial Hall did decades ago.
Designed by Number Ten Architectural Group and built by Manshield Construction, the Richardson College for the Environment and Science complex (RCES), two blocks west of historic Wesley Hall, represents the largest of these new projects. A personal involvement as part of the design team through five years of development affords me a unique personal perspective on this project.
Celebrating its grand opening today, the college exemplifies the university's commitment to environmental sustainability. Implementing a series of first-of-a-kind sustainable technologies developed with SMS Engineering, it is hoped that the RCES will become the most energy-efficient laboratory building in North America, striving to be 50 to 60 per cent more efficient than a traditional teaching laboratory.
Organized as two buildings under a single roof, the north side of the RCES is a four-storey block that houses the facility's laboratories. Clad in dark brick and steel, its monolithic appearance anchors the building's composition and is an architectural metaphor for Sir Isaac Newton's scientific "black box."
Along Portage Avenue, a two-storey, white-glass facade floats over the sidewalk, its simple horizontal massing reinforcing the urban street edge. High ceilings and south-facing glass walls allow sunlight to penetrate deep inside the building, a key sustainable-design strategy. Solar heat gain is controlled with a translucent white ceramic coating on the glass, applied in a pattern that graphically represents the periodic table laid across the grid of window mullions on the south wall. This expression acts as an outward celebration of the building's role as an institution of scientific education and research.
Located in their correct positions within the table, the elements that are highlighted each tell a story about the environment and life on Earth. The unique facade will stand as a prominent billboard for science and education in the city and will hopefully inspire discussion and awareness in the broader community.
A large plaza flows from the sidewalk at Portage and Langside Street through a transparent ground floor to a dramatic, tree-filled central atrium that will serve as an interior urban courtyard and gathering place for the campus and community.
As a sunlit circulation space connecting the two wings of the facility, the atrium will be an active place of interaction and collaboration for students and faculty beyond the classroom environment. Grand cantilevered staircases, informal meeting spaces and open study areas are strategically located across the different levels of the open space to encourage personal connections that promote learning through casual discussion and the open exchange of ideas.
The most prominent feature of the atrium is a distinctive wood wall that reaches across its full height on the north side. The narrow wood slats tell a unique story, as they once made up the floor of the historic Winnipeg Roller Rink that occupied the site for more than a century. The wood was carefully dismantled, reconditioned and composed on the wall as a representation of the building's sustainable character, while making an intimate connection to the memories of generations of Winnipeggers who skated on what was once Canada's largest wood floor.
The wall also expresses the scientific nature of the building as the flared wood panels open to reveal a multicoloured pattern inspired by a DNA microarray, the graphic expression of a cell's genetic pattern.
With its recent expansion, the University of Winnipeg has begun to physically engage the neighbourhoods that surround it as new amenities and an expanded footprint draw student activity beyond the traditional campus borders.
In the long term, the college will engage neighbourhood youth in a unique space opening to the sidewalk on the main floor called the Digital Learning Lab. This innovative facility will be a late-hours, educational drop-in centre for young people in the community. It will provide opportunity to collaborate with educators and mentors through the creative use of digital media.
As the University of Winnipeg re-engages the city with these exciting new buildings, its location straddling the West End and the downtown will allow it to play a significant role in the revitalization of both central neighbourhoods.
Brent Bellamy is senior design architect for Number Ten Architectural Group. Email him at bbellamy@numberten.com.
Republished from the Winnipeg Free Press print edition June 27, 2011 B5

