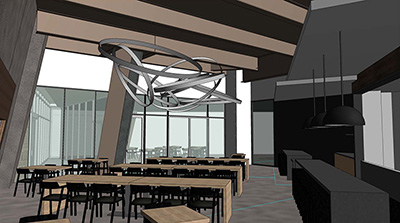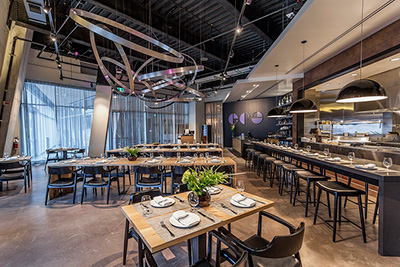By Nadine Pearson, Architectural Intern

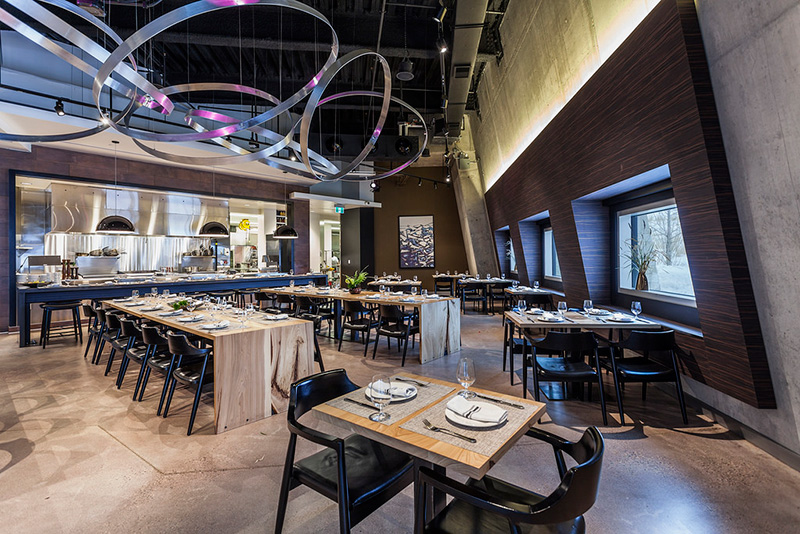
The Canadian Museum for Human Rights has been tagged as one of the world’s most progressive buildings. The unique architectural form supported by a complex network of engineering systems creates a spectacle unlike any other in Canada.
I had the opportunity to work as part of the team who designed Era Bistro, the new restaurant space within the museum. Our team was given a dynamic, unique space to work with and we were all so excited to be part of a world-class project.
In our office we use a variety of software programs for producing architectural models and drawings, depending on the type of project. For Era Bistro, Autodesk Revit was the program of choice for its powerful three-dimensional capabilities. The uniqueness and complexity of the building and the restaurant space presented many design challenges, and I believe that the Revit model was integral to the success of the final design solution.
The restaurant space has a high ceiling with exposed structures and a segmented curve of leaning concrete for an exterior wall, among other unique characteristics. It was crucial to be able to work within a virtual 3D model of the space in order to fully analyze the implications of various design options in a visual format. One of Revit’s biggest strengths is the power to simultaneously work on plans, sections and elevations while reviewing the 3D model of the entire space throughout the design and working drawing process. This capability gives us a much more comprehensive understanding of how our ideas will take shape.
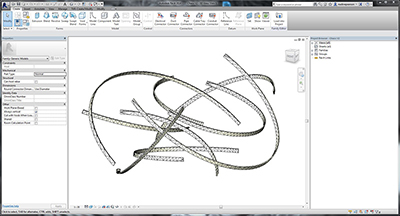
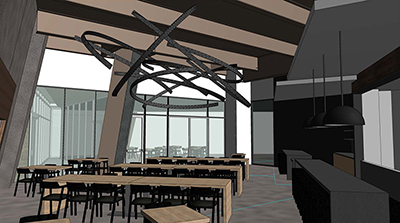
Early concept images of the ceiling fixture that floats above the Era Bistro restaurant.
Revit contributes to the iterative design process and provides the ability to test iterations of components within three dimensions. To arrive at the final design solution, our team worked through several iterations of the overall design, as well as many of its compelling design features. Each layout option was tested through perspectival views, and particular attention was paid to the presence of the display kitchen within the dining area.
One of the most interesting features of Era Bistro is the custom-designed large-scale ceiling feature consisting of nine aluminum ellipses suspended above the bistro’s 13-foot-long elm wood tables, contrasting the heavy massing of the space with a reflective and sculptural design element. This ceiling feature went through much iteration until we found a design concept that we felt truly belonged in the space, and from there we continued to tweak the design. Our team used perspective views again and again to evaluate the impact of the feature as a guest walks into the space as well as once they are dining within the space. Had we been working with traditional two-dimensional plans, sections and elevations, we would not have been able to evaluate our designs as critically as we were able to using Revit software.
The 3D model created in Revit contains critical building information that we can use to detail our custom designs for construction. For example, we designed the ceiling feature to span the majority of the space, and then provided a detailed working drawing for the contractor to build from.
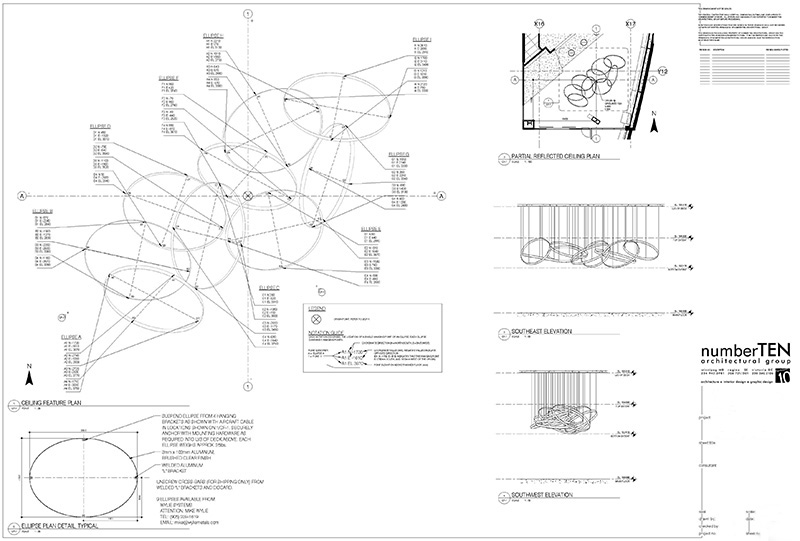
As the technology that powers the modern architectural industry continues to evolve, our power to create innovative, responsive and sophisticated designs improves with it. It’s an exciting time to be a designer. Advancements in technology and powerful design software like Revit can help us and our clients visualize the end result and anticipate design problems before it’s too late. It also allows us to test new ideas, and this is a great thing for our industry and the cities we live in and call home.
