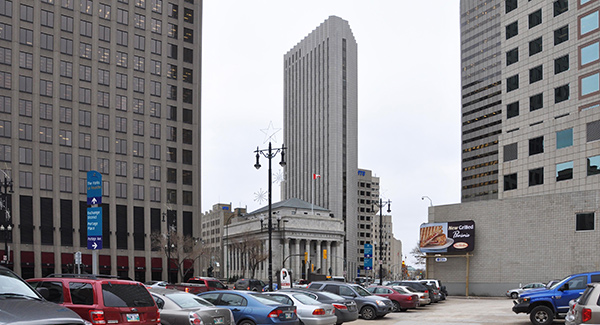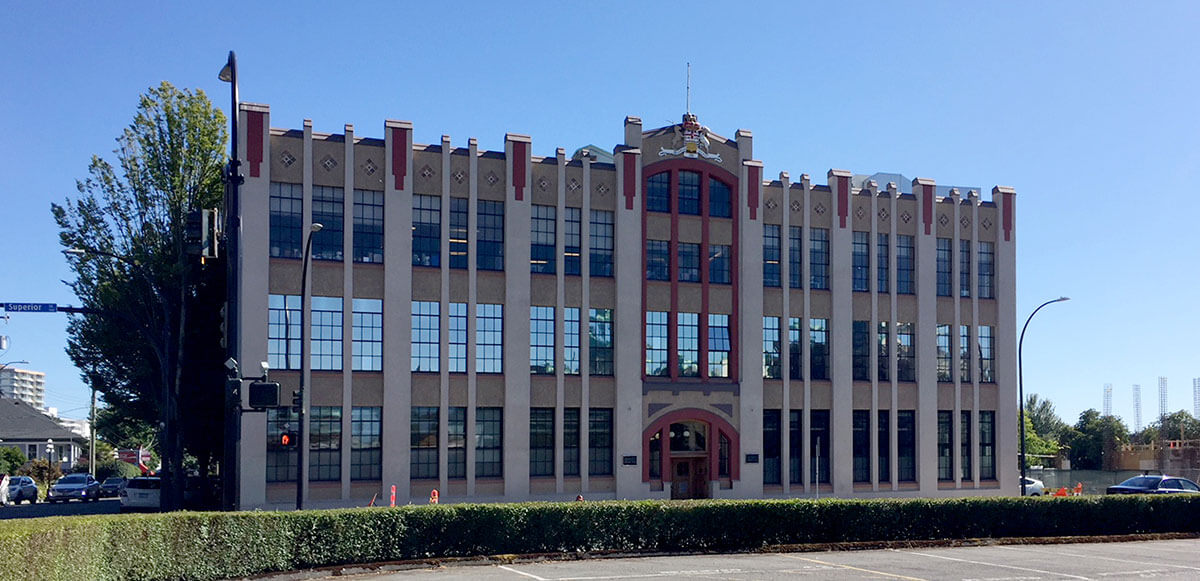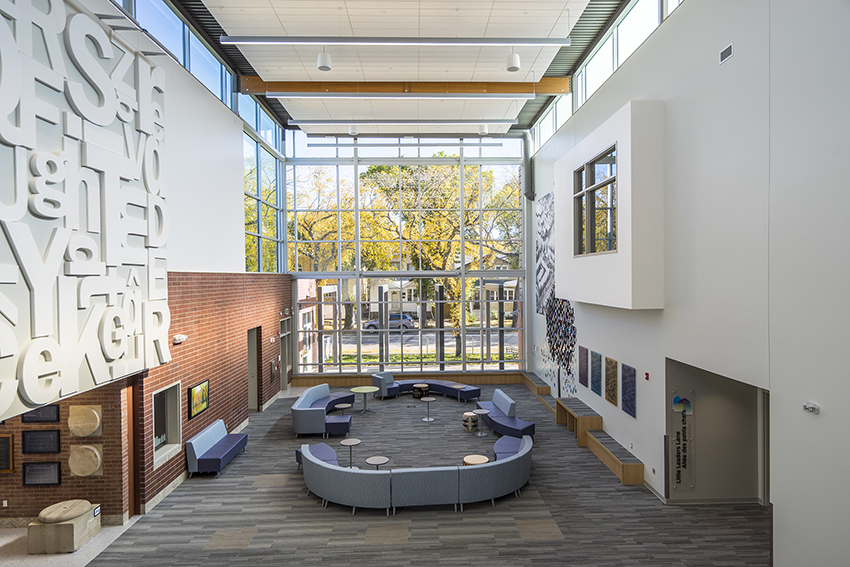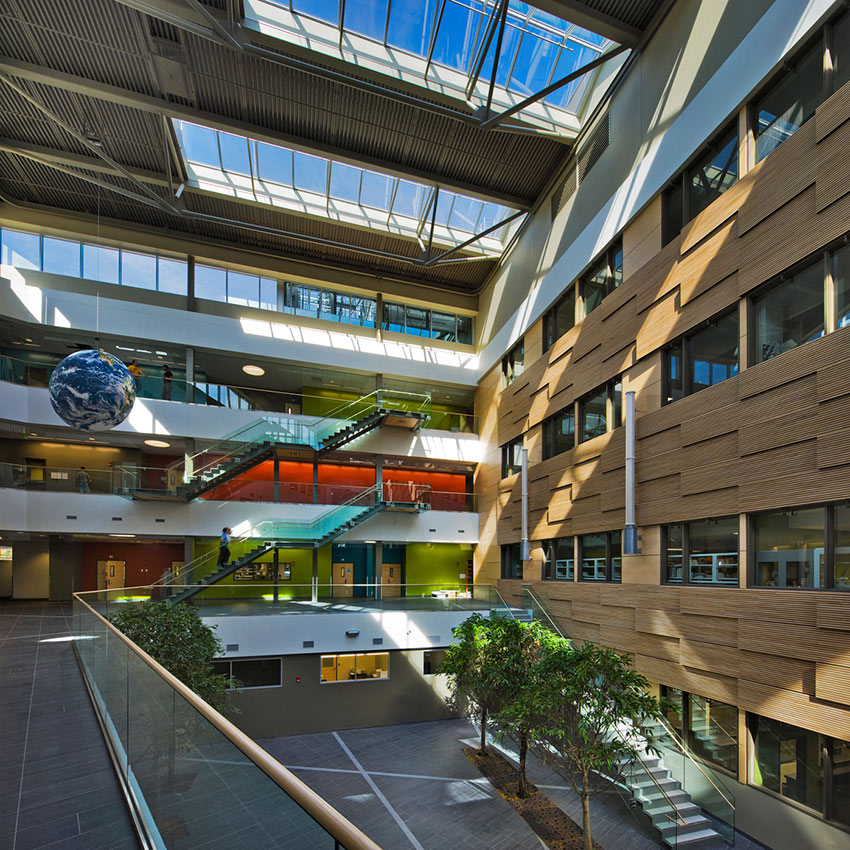Can a Pandemic and Universal Design go Hand in Hand?
- Details

By Laurène Bachand, Architect
Universal design is simple and inclusive. It is to ensure an environment can be accessed, understood, and used to the greatest extent possible by all people regardless of their age, size, or ability. It is not ‘just’ for wheelchairs. It is for all of us, at different stages of our lives.
As designers, we need to question how this pandemic can have a positive input on our built environment. I was wondering: could the pandemic be an opportunity to rethink the universal accessibility of our public spaces?
Form Follows Fun
- Details

By Laurène Bachand, Architect
I am reading the book, Architecture for babies to my daughter (I know, I know… eye-rolling)
The architecture depicted in this book is so playful and colourful – it’s so fun.
 Image: Architecture for babies from Baby 101
Image: Architecture for babies from Baby 101
 See how fun that colourful city is? Green. Yellow. Purple. Ferris wheels… Happiness.
See how fun that colourful city is? Green. Yellow. Purple. Ferris wheels… Happiness.
Don’t you wish our real cities were that much fun? I do. Especially now.
Victoria’s Queen’s Printer Building Turns a New Page
- Details

"This three-storey, flat-roofed concrete structure is probably the city’s most majestic example of Art Deco style, very fashionable at the time for commercial and institutional buildings." - Victoria Heritage Foundation
Redeveloping a nearly century-old industrial building into a contemporary office space is no easy task. Along with removing heavy and outdated machinery and systems, architects and designers must respect heritage designations while meeting the needs and standards of today’s modern office design. Such was the case when Number TEN took on the challenge of converting the 13,000 sq.ft. main floor of Queen’s Printer building in downtown Victoria, B.C. Interior designer and associate Leslie Myers and her team succeeded in creating a sleek, energy efficient modern office space that integrates many unique historic features while paying homage to the building’s industrial past.
Building a Vision for Education
- Details

By Greg Hasiuk, MRAIC, MAA, SAA, OAA, AAA, LEED AP
Partner and Practice Leader, Number TEN Architectural Group
What is a “21st Century Learning Environment”? The term is used often in leading educational design circles and has a multitude of connotations and definitions. In my experience working across Western Canada, the term defines a restructuring of the experience of teaching and leaning that is unique to the communities they serve. Much in the same way that home and workplace design has evolved in response to the changing ways we live and work, today’s learning environments need to respond to the effects that technology, culture and the economy are having on the ways that students and teachers collaborate, investigate and learn.

Image: École Connaught Community School Heritage Hall Learning Commons
How Smart is Your Space?
- Details
Saturday, May 28 is World Interiors Day, and to celebrate the important role interior architecture/design plays in our society, we reflected on some aspects of design that are important to consider when planning your next indoor space. This year’s WID theme is Interiors Intelligence, so we asked ourselves: what factors contribute to intelligent interior design? Here are some examples of spaces that demonstrate smart design concepts in action.
Is your space sustainable?  University of Winnipeg Richardson College for the Environment and Science Complex
University of Winnipeg Richardson College for the Environment and Science Complex
In addition to minimizing harm to our natural environment, sustainably designed interiors offer plenty of advantages including lower energy costs, better air quality and health benefits for building users.


