
By Heather Anderson
Heather is a senior Professional Interior Designer and Hospitality & Entertainment Studio Lead at Number TEN Architectural Group. She recently added ‘Mom’ to her list of credentials when her son William was born in April 2018.
After 16 months away from the office on maternity leave with my son William, I’ve spent the last few weeks back at Number TEN refamiliarizing myself with professional life and adjusting to my new role as a working parent. While I’ve been pleased to find that my skills as a designer have returned ‘just like riding a bike’, I’ve found that motherhood has altered my perception of the built environment in many ways. Over the last year-and-a-half, I’ve learned to navigate building and landscape features with a baby (and now toddler) in tow and I’ve come across design solutions that both facilitate and hinder everyday activities.
Baby Changing Facilities
Insider tip: After the age of eight months, changing a baby more accurately resembles a wrestling match than the calm yet fantastical scene depicted on the left of this diagram.
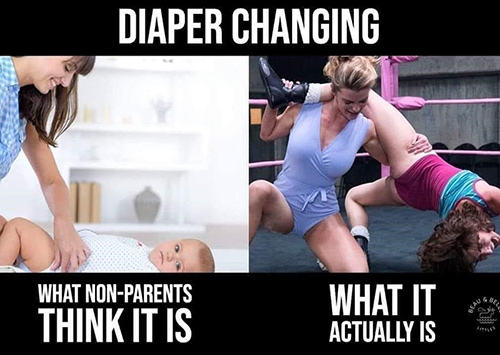
Diaper changing myth and reality. (Source: Beau and Belle Littles)
Likely due to the spatial limitations of some facilities, change tables are often located in a toilet stall or worse yet, only in the women’s washroom (Dads change diapers too!).
I was at a public venue a month ago with an absolute need to change William and made my way to the women’s washroom where the baby change table was a hinged wall mount fixture located inside the accessible toilet stall (washroom design by yours truly way back in 2008 when the actual use of baby changing facilities was an abstract concept in my mind). I glowered at childless ‘me’ for this poor planning. Without enough counter space, I was left digging through my diaper bag on the floor while restraining my opponent with one arm. Absent was a nearby sink to wash my hands. Even a waste receptacle for the diaper was neglected in the design and added as an afterthought.
Early in my career, I cursed the enormous spatial footprint that universal toilet rooms (gender neutral or family washrooms) occupied in my floor plans. I now praise universal toilet rooms that accommodate the turning radius of a stroller. I’m relieved when there’s an extended counter with a changing area and space for supplies complete with an adjacent sink. And I award bonus points when there’s a mirror to entertain the little one, and the hand dryer is not positioned directly above his head!
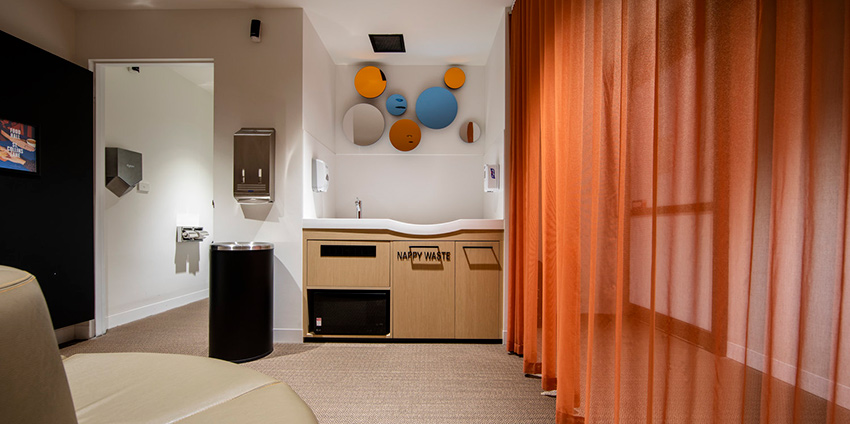
Exemplary diaper changing setups in public washrooms. Image: St. Collins Lane Shopping Centre, Melbourne.
(Source: Busy City Kids)
Universal Accessibility – an enhanced appreciation gleaned from a new ‘stroller user’
My previous image of a barrier-free design user – the anonymous person in a wheelchair represented in the drafting symbol that we use in our drawings – has shifted. I now see myself in that image, the stroller an extension of my body, containing the most important component in my life.
As it turns out, 21st century strollers (aka. ‘travel systems’) have a few characteristics that can limit mobility. They are large, robust enough to accompany me on a hike (which translates to heavy), and costly; basically the same price as the two-door Honda Civic that I drove in my previous life (which I had to trade in for a vehicle large enough to accommodate said stroller).
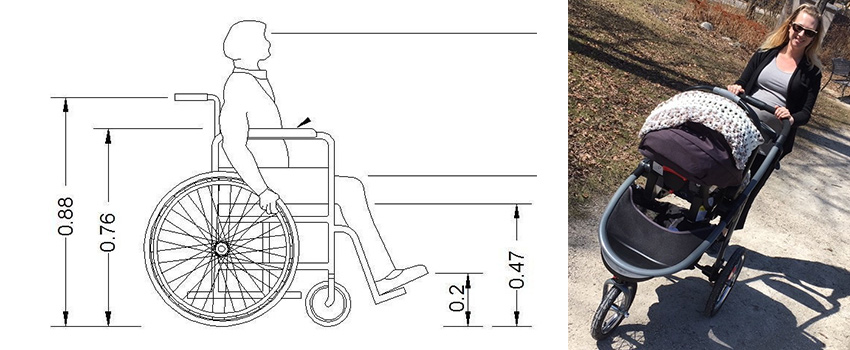
Barrier free design ‘users’: The wheelchair person drafting symbol (left) and myself c/w my ‘travel system’.
Ramps with compliant slope ratios avoid the necessity of lugging my stroller and its precious cargo up a flight of stairs. One particularly successful ramp at The Forks in my hometown of Winnipeg features partitions with openings that induce the most heartwarming squeals of joy from my peek-a-boo fanatic.
Conveniently located (and working) door actuators allow straightforward building access – critical for sleep deprived new parents in pursuit of a latte. Conversely, vestibules lacking sufficient clearances or functioning actuators necessitate complex choreography to get the stroller past the door swing (or a good Samaritan whose coffee break is conveniently timed to allow them to hold the door for us).
The spatial requirements of strollers also underscore the benefits of designing beyond minimum building code requirements so that we consider convenience and nice-to-have amenities. Sufficient aisle widths in stores and restaurants protect merchandise and chair legs from potential stroller damage. Dedicated interior stroller parking in facilities with infant-focused activities improves circulation and security, providing unimpeded access for all and alleviating the hesitation a parent has to leave a costly stroller unattended outside. Our local library has allocated space for stroller parking at their current location. Given the library’s children’s programming, I look forward to seeing how they accommodate similar amenities in their new facility.
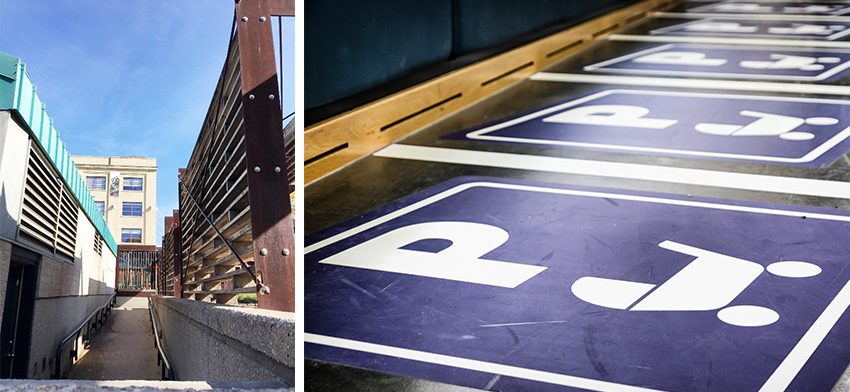
Left: A ramp located in Winnipeg’s The Forks Market is delightful both in terms of its functional and experiential qualities. Right: An example of dedicated interior parking for strollers.
Hospitality Design Through the Lens of a Parent
My passion for creating unique hospitality and entertainment spaces continues to broaden as I consider my own experience as a parent navigating these environments with my son. What makes a restaurant ‘family friendly’? How do we go beyond chicken finger specials and crayons to design spaces that provide entertainment for children while accommodating the social objectives of caregivers in a contemporary environment?
Where a child’s boisterous exploration collides with relaxed adult socialization, what design strategies can we implement to balance the needs of all users and address challenges such as sightlines, circulation, and acoustics? Scout Coffee and Tea in Winnipeg is a successful toddler-friendly café enjoyed by adults as well. Tasty food and drink (the ‘Babyccinno’ features whipped cream and sprinkles over steamed milk) is served alongside an assortment of games, books, and an enticing camp-themed play area. Cheeky Chinos in Melbourne resolves this dichotomy with a comfortable café paralleling a larger-scale offering of play zones.
Design has a tremendous capacity to elevate everyday spaces. This knowledge coupled with my newfound curiosity about this evolving genre of design has me excited to expand my portfolio beyond adult-centric hospitality, and work with current and future clients to design spaces enjoyed by all family members.
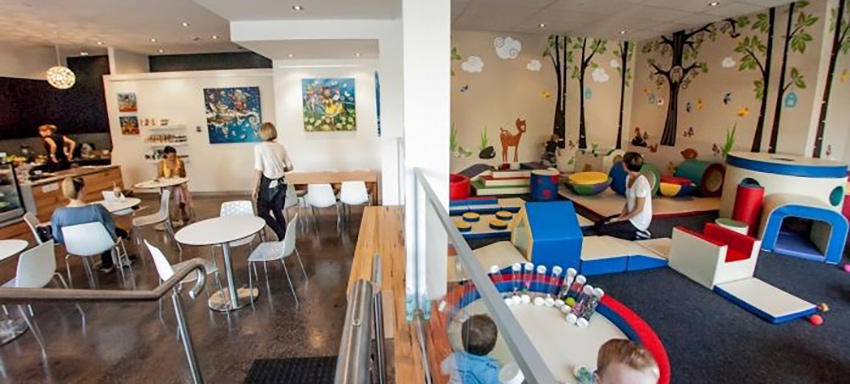
Cheeky Chinos is a casual, child centric café in Melbourne, Australia. (Source: Pinterest)