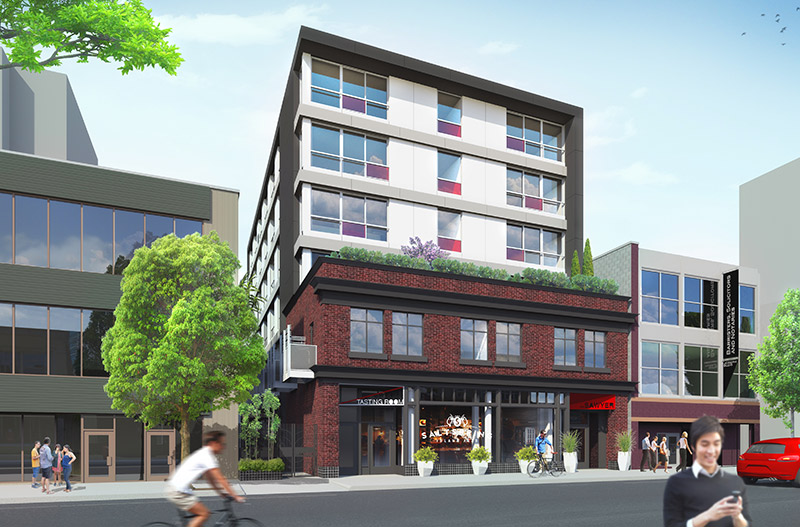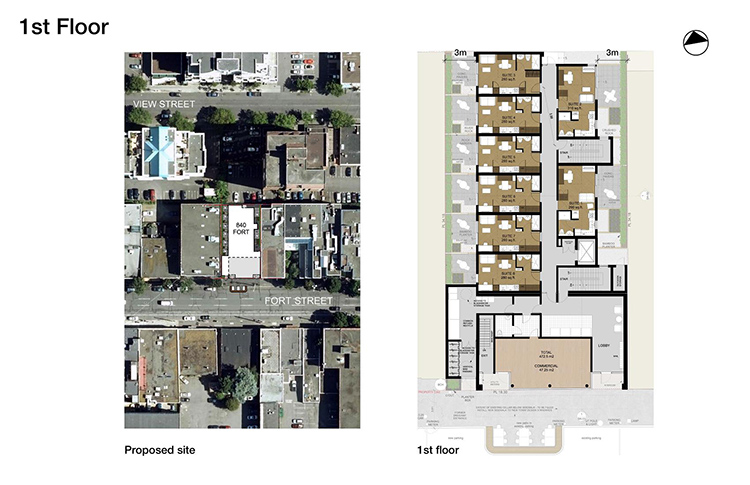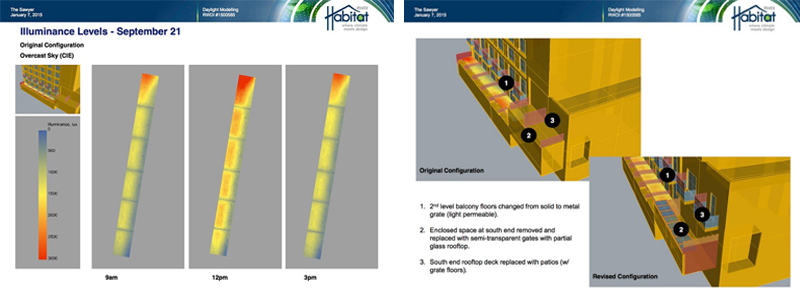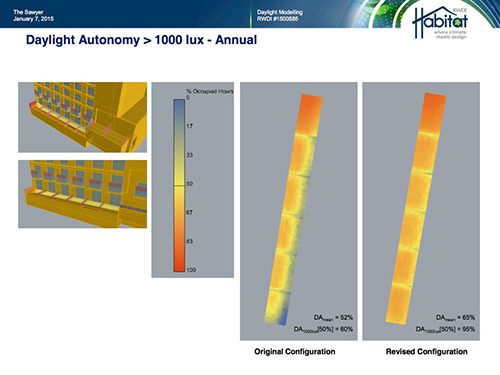By Barry Cosgrave, Partner - Victoria Office

 Image: The Sawyer heritage building redevelopment features modern, low-cost suites that range in size from 280-310 sq. ft.
Image: The Sawyer heritage building redevelopment features modern, low-cost suites that range in size from 280-310 sq. ft.
Demand for micro unit housing is increasing in downtown Victoria as emphasis on urbanization, population growth, affordability and energy efficiency continues to grow. Number TEN was recently engaged in the development of the Sawyer Project, a collection of smart-design rental micro units located just steps from restaurants, groceries, theatres, cafes and everything else downtown Victoria has to offer.
The project incorporates the redevelopment of the former Sawyer Sewing Centre, a two-storey brick building along Fort Street which is appropriate to the scale of the area’s pedestrian and vehicular traffic, and consistent with the local mix of retail and commercial uses along the block. Behind the Sawyer Building is a new six storey, 59-unit wood frame complex targeted at engaging young people working downtown in the services and high tech industries. Micro units have gained popularity in recent years as cost-effective accommodations for young people who wish to live in vibrant urban centres but are unable to afford the lofty fees generally associated with these neighbourhoods.

The design of the new building had a number of challenges associated with the retention of the existing heritage building and the limited construction access permitted by the neighbouring buildings closely flanking the site. Number TEN’s design solution maximized the potential number of units that the new building could house while accommodating the construction site constraints by organizing the units along a north-south running corridor. Each unit faces outwards towards the neighbouring buildings down the length of the property, with a 3m side yard on each side of the building.
In the development process, The City raised concerns that this 3m separation between buildings, combined with protruding 2nd floor balconies, might result in insufficient daylighting to the ground floor terraces. With the cooperation of the building owners, Number TEN engaged Rowan Williams Davies & Irwin Inc. (RWDI), a Canadian firm of consulting engineers and scientists, to maximize the amount of daylight to reach the terraces.

RWDI performed a computational daylight simulation study to understand how daylight interacts with the Sawyer and surrounding buildings using ray-tracing simulations. The study revealed that even diffused sunlight at low angles (morning and evening) provided the terraces with light levels equivalent to an overcast day, and that more than 50 percent of the daylight hours provided daylighting above the level required for office work.
While this finding would have been sufficient to disarm the City’s concerns, results also showed that the light levels were nonetheless affected by the second floor balconies, and falling off at the south end of the ground level due to the shadow cast by the single-storey enclosed bicycle parking and storage addition.
With livability as a primary concern, Number TEN wanted to ensure the best daylight environment possible was provided to all units. Our design team, with input from RWDI, developed alterations to improve the amount and quality of daylight to all of the ground floor units.
Our first change was to replace the second floor balcony decking with a light, permeable open-metal grating that effectively removed any negative impact from the balconies. The second modification involved replacing the single-storey storage addition with a simple semi-transparent gated enclosure and partial glass canopy.

By working with RWDI, Number TEN developed a passive design solution that not only dramatically improved access to daylight for the ground floor units, but also reduced construction costs and complexity.

