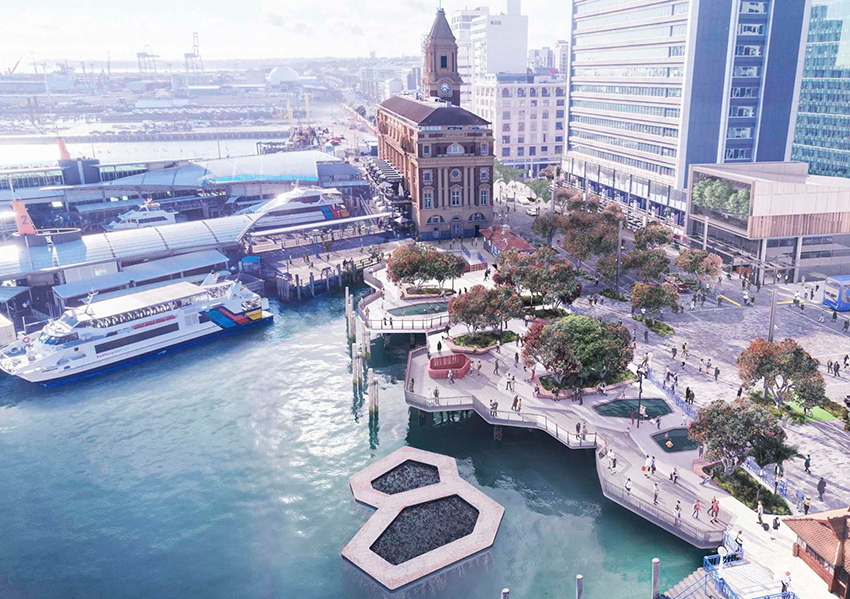Fitbits & Art for Buildings
- Details
Using dynamic art, energy dashboards and building information systems to inspire energy savings from occupants and owners.

By Amanda Ross, Architect
Since the first versions of LEED, architects have been using signage and displays to educate and inspire building occupants to save energy and water. It was based on a simple idea: educate people on ways to reduce energy and water use, and they will be more likely to do so. While this is true, and most of the first installations were very educational, the design of many of these displays tended to be technical, wordy and easy to ignore.
 Image: United Therapeutics / Hush Studios
Image: United Therapeutics / Hush Studios
5 Tips for Working from Home
- Details

By Milan Code, Interior Designer
Covid-19 has remarkably influenced our everyday lives, impacting the way many of us work. Working from home has rapidly become the new norm for many professionals across the globe. How do we keep up with this new way of working while still performing our job? Milan, from our Workplace Interiors team has 5 strategies to successfully work from home below.
Hands on Approach to Hands Free Design
- Details

By Aaron Pollock, Architect
Now more than ever, we are hesitant to touch public surfaces. Whatever your new technique might be; like using your elbow to say hello, a disinfectant wipe to clean your grocery cart, or pulling your sleeve over your hand to open a door – we’re all guilty of doing something that just three weeks ago others would look at admonishingly.
Auckland a leader in transformative design
- Details

By Brent Bellamy, Architect + Creative Director
Originally published in the Winnipeg Free Press
Most Canadian cities trace their history to a time when Europeans began settling at the confluence of rivers, the inlets of coastlines, or under the protection of hills and mountains. Most of these places, however, had been inhabited for thousands of years, long before today’s gleaming office towers were built.

(SUPPLIED IMAGE) Auckland’s $350-million waterfront redevelopment will be a showcase for Maori design.
Life-Cycle Analysis and Calculating Embodied Energy from Gate to Site
- Details

By Erns Wall, Interior Designer
As an Interior Designer, I rely on information provided by manufacturers and third-party certification agencies to make decisions about the furniture, equipment, fixtures and finishes I specify for projects. Some types of information are standardised across the industry, such as fire ratings for products and assemblies, or the coefficient of friction on a floor tile. Other types of information like data specifically related to environmental sustainability can be more difficult to source.


