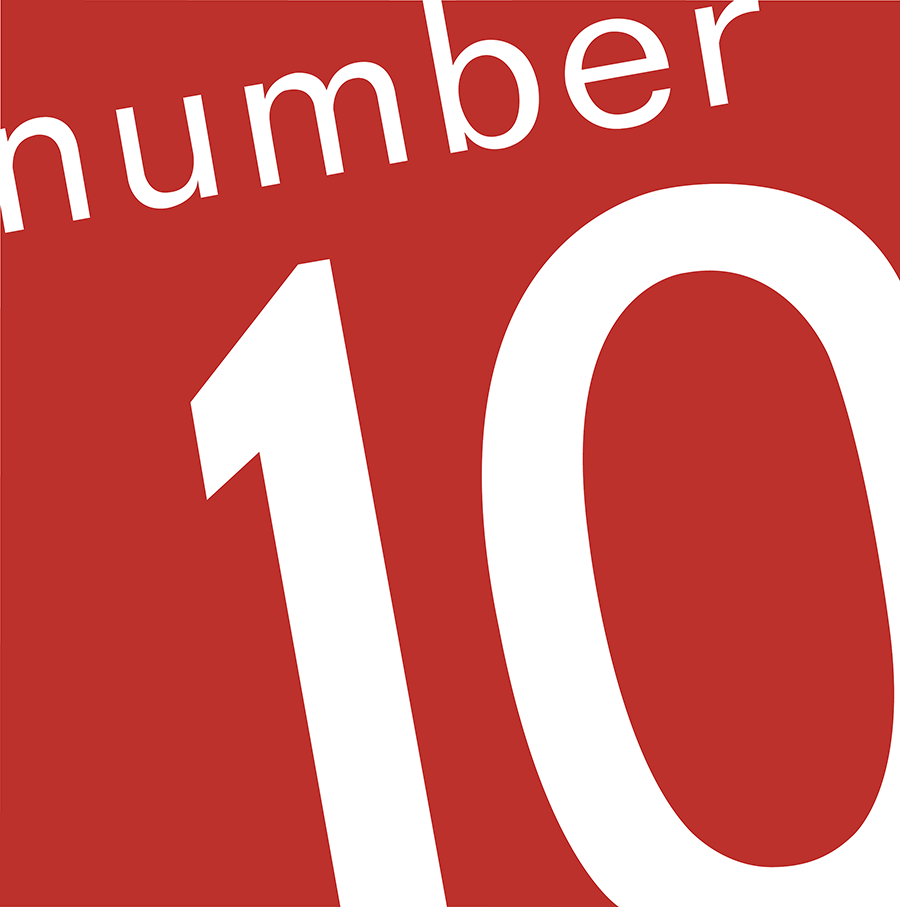Bronx Park Community Centre
Bronx Park Community Centre is an innovative 2,262 sq. m. facility that represents an intergenerational partnership between the Bronx Park Community Centre and the Good Neighbours Active Living Centre. By joining forces, these organizations demonstrate a collaborative approach to addressing community needs. Everyone from toddlers to seniors now celebrate the inclusive space designed to enhance the community’s recreational, educational and wellness needs for generations to come.
Situated in north-east Winnipeg, the upgraded building replaces the original 1950’s structure that stood three quarters smaller in size. The community centre features a gymnasium, classrooms, offices, computer and creative arts labs as well as a variety of multi-purpose areas and meeting rooms. Each space is connected with a corridor designed to intuitively circulate towards the adjacent outdoor spaces where two hockey rinks and a new play structure are also located. More than 80 percent of these spaces are shared throughout the day, week, and season to encourage maximum facility use.
Recognizing local resident concerns about the size and impact of the building, Number TEN designed the centre to have a strong, but passive presence on the site. Massing is stepped to create a hierarchy of volumes and to mitigate the scale of the building footprint. Clay masonry, cement stucco, and lap siding were also used to reflect the look of the neighborhood.
The design for Bronx Park Community Centre focused on creating a beautiful multi-use facility that responds to the community’s needs for flexibility, building durability, energy efficiency and environmental sustainability.
Location: Winnipeg, MB
Client: City of Winnipeg
Number TEN's Role: Prime Consultant
Size: 25,425 sq. ft.
Completion: 2008

 Bronx Park Community Centre
Bronx Park Community Centre


