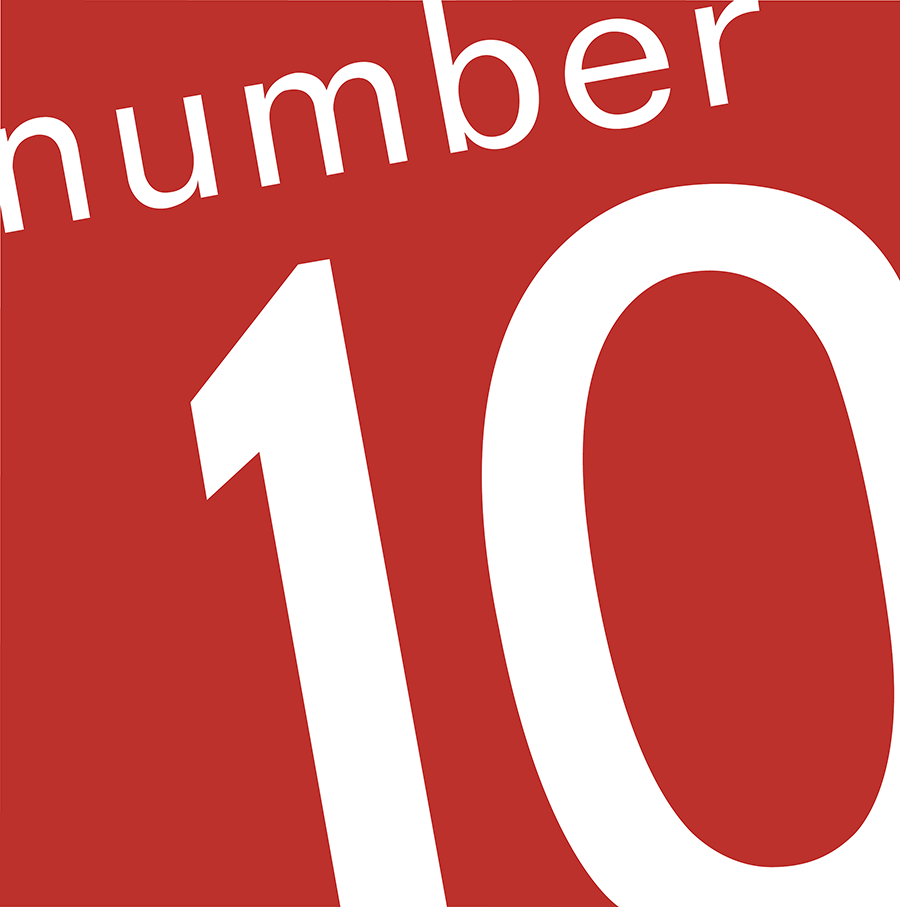Luna at Aurora
Luna is a high-quality rental complex in Winnipeg's new Aurora neighbourhood. The complex contains three 4-storey buildings with a total of 175 rental units, ranging from 530 sq.ft. to 1,056 sq.ft. Each building will be composed of cement board and metal siding creatively arranged for visual interest and suburban curb appeal.
The pet-friendly development is designed to be pedestrian friendly, with well-planned pathways seamlessly connecting the tree-filled site with its shared community spaces. Each suite features a modern floor plan with high-end interior finishes and large windows and balconies with views to the central clubhouse. This amenity space available to all residents includes a common outdoor patio with barbeque and fire pits, an outdoor basketball and pickle ball court, an indoor relaxing lounge space, a 24/7 fitness facility and a dog wash station.
Working closely with Deveraux Developments, Number TEN led the master planning and architectural scope for the project.
Client: Deveraux Developments
Number TEN’s Role: Prime Consultant
Completion: 2021
Location: Winnipeg, MB

 Luna at Aurora
Luna at Aurora


