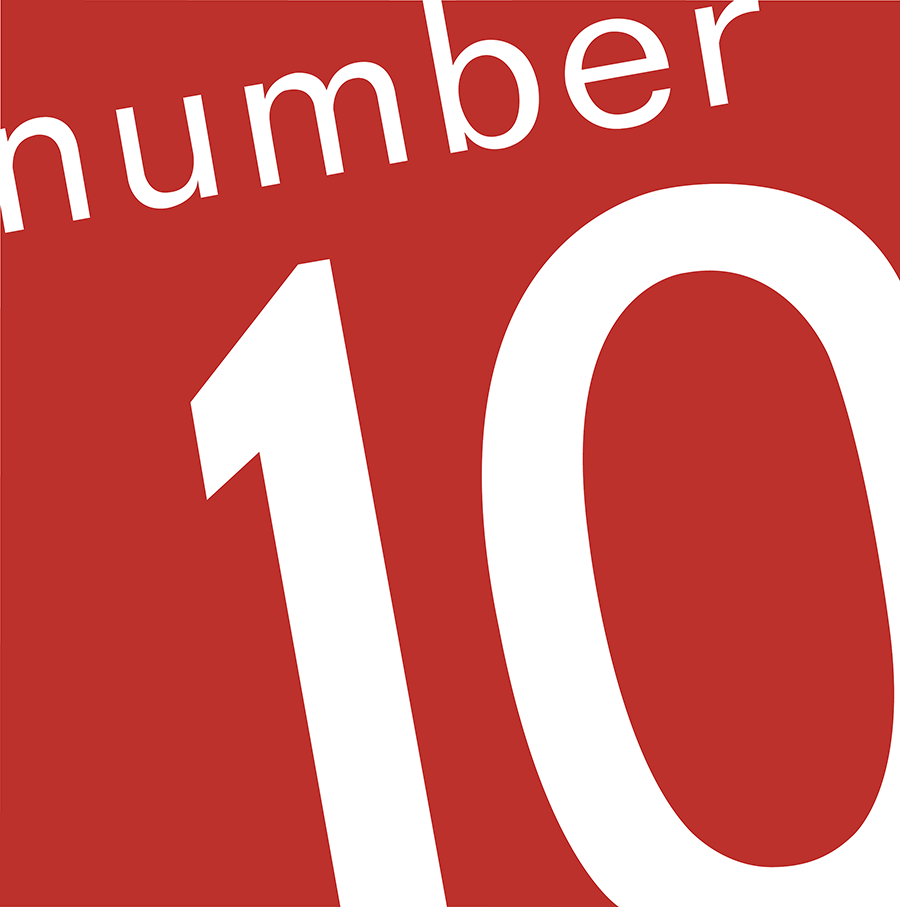TRUE NORTH SPORTS AND ENTERTAINMENT
True North Sports & Entertainment is a 34,000 sq ft office located on 4 floors of an office tower overlooking a dynamic plaza in the city’s downtown. The space showcases an enhanced workplace while successfully incorporating the client’s values of community, functionality, and integrity. True North is passionate about their home city, striving to create memorable experiences for their many client groups within the sports and entertainment sectors.
As a beloved NHL team is one of True North’s most distinguished brands, the team’s design concept for the workspace drew inspiration from the patterns of intersecting lines created by skates gliding across the ice. This design motif is expressed throughout the space on carpet tile patterning, textured wall panels, glazing film, stone surfacing, and dramatic linear lighting. A neutral palette of light walls, white oak, and polished concrete flooring serves as a backdrop for feature finishes and furniture in brand colours including grey, red, and navy blue.
A double height reception space on the 6th floor provides a welcoming first impression and features a custom designed reception desk consisting of a continuous plane of thin metal intersecting a stone slab. The custom ceiling is composed of suspended white slats with an impressive, illuminated team logo pointing due North. Within the reception seating area is an elegant stone coffee bar with an integrated bench. Directly adjacent to reception is a sophisticated 14-person meeting room, complete with custom acoustic wall panels displaying True North’s various establishments and views of downtown.
The remainder of the 6th floor includes private offices, open work areas, and support spaces, consistent on all levels. The 3rd floor showcases a spacious workplace café, complete with an outdoor terrace overlooking a plaza downtown, multiple seating options, and a ceiling feature emphasizing True North’s brand. Adjacent to the café are two large training rooms, conveniently located for staff use.
The design team worked collaboratively with True North’s marketing department to integrate graphics throughout the office ranging from large scale wall coverings that convey key moments and historical timelines, to dynamic backlit images of the hockey team’s players, to smaller framed mosaic compositions. The workplace café features a suspended chevron style wood ceiling with the slogan ‘We Are True North’ etched into the oak. TV screens are plentiful throughout the space, ensuring staff are constantly engaged with True North’s large offering of events.
Location: Winnipeg, MB
Client: True North Sports + Entertainment
Number TEN's Role: Interior Design
Size: 34,000 sq. ft.
Completed: 2021

 True North Sports and Entertainment
True North Sports and Entertainment



