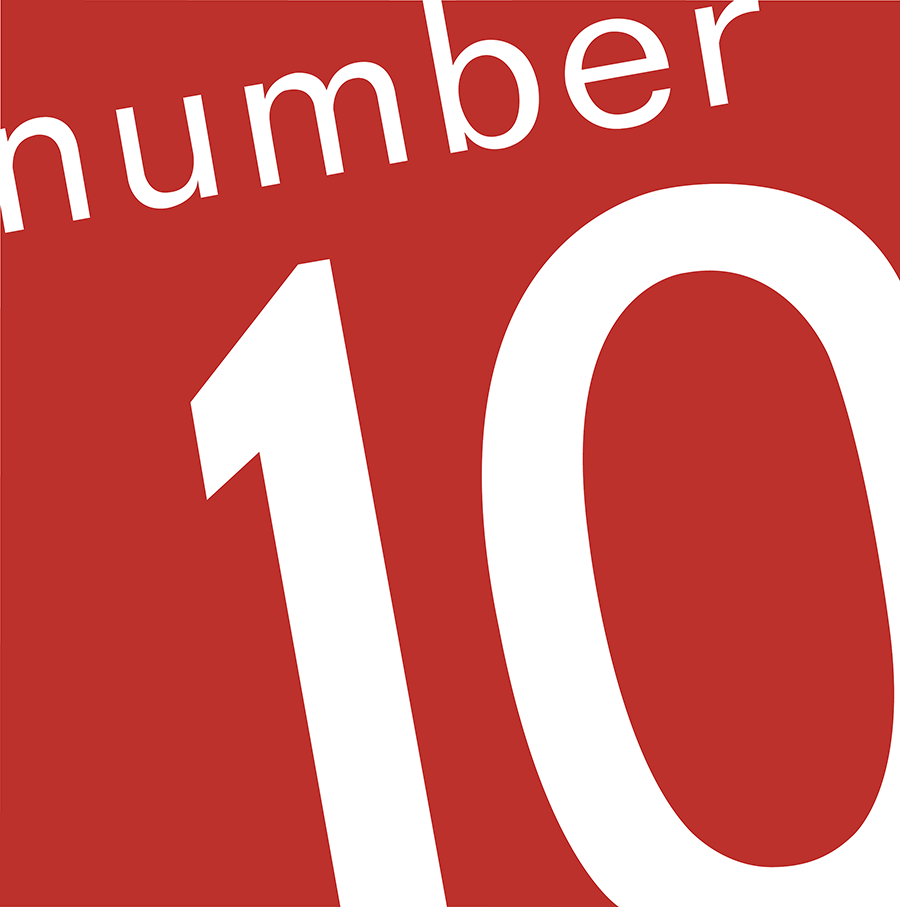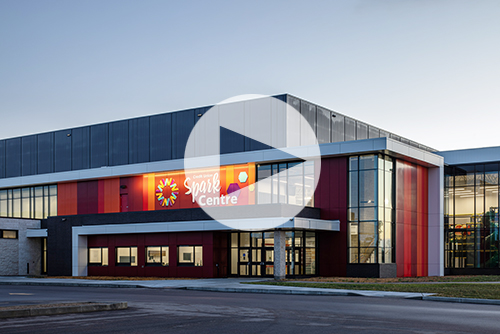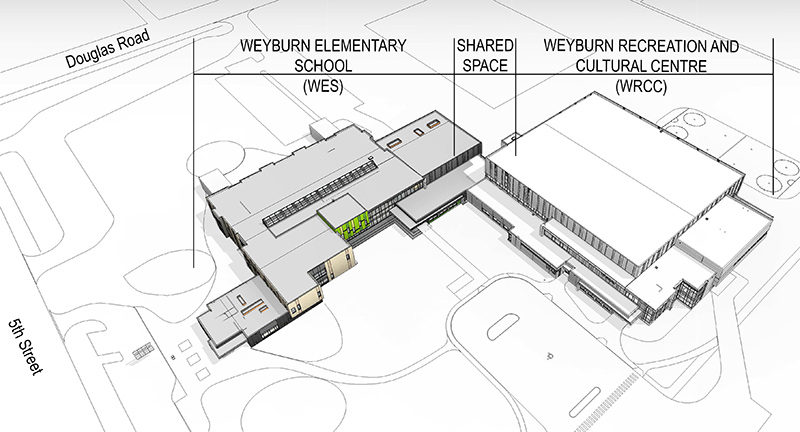Spark Credit Union Centre (Weyburn Recreation and Cultural Centre)
The Weyburn Recreation and Cultural Centre (WRCC) is a one-of-a-kind sports, culture and recreation facility that will serve as the epicentre of a major revitalization underway at Jubilee Park in the growing city of Weyburn, SK. The multi-generational, multipurpose facility is connected via a shared commons space to a new state-of-the-art elementary school also designed by the project team led by Number TEN and Regina’s 1080 Architecture Planning + Interiors.
Working closely with the City of Weyburn, Southeast Cornerstone School Division and a diverse group of community stakeholders, the design team set out to accommodate a wide range of needs under one roof. The two-level WRCC building is designed to achieve cohesiveness with the adjoined school, while at the same time offering its own distinct character. Accessibility, security and access to natural light were key design drivers to ensure a welcoming and safe environment for building users.
The main floor of the two-level fieldhouse features a half-size FIFA soccer field, multipurpose space, children’s play area, art gallery, pottery studio and rooms for educational programs. The second level includes an elevated three-lane running track, volleyball / basketball / pickleball courts, golf simulator room, and flexible spectator seating. The second floor is designed to offer direct views to the art gallery, children’s play area below, as well as Jubilee Park outside.

 Weyburn Recreation & Cultural Centre
Weyburn Recreation & Cultural Centre










