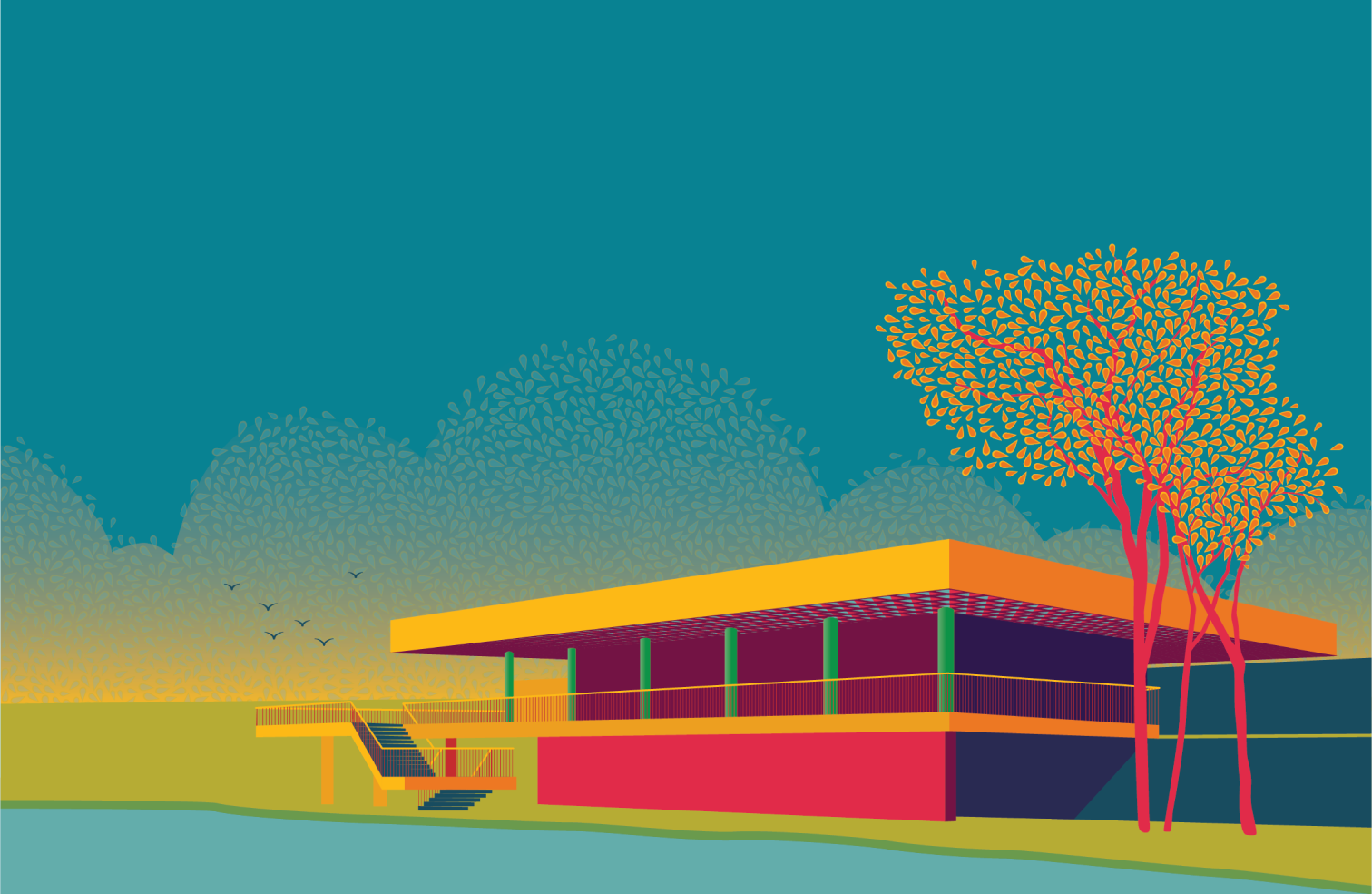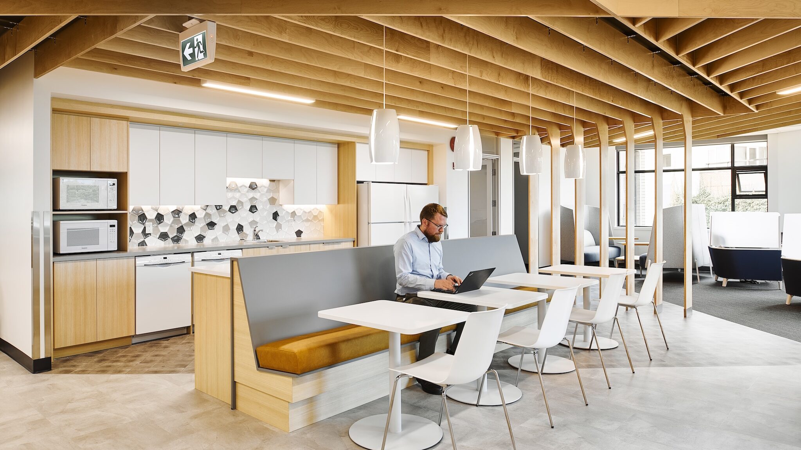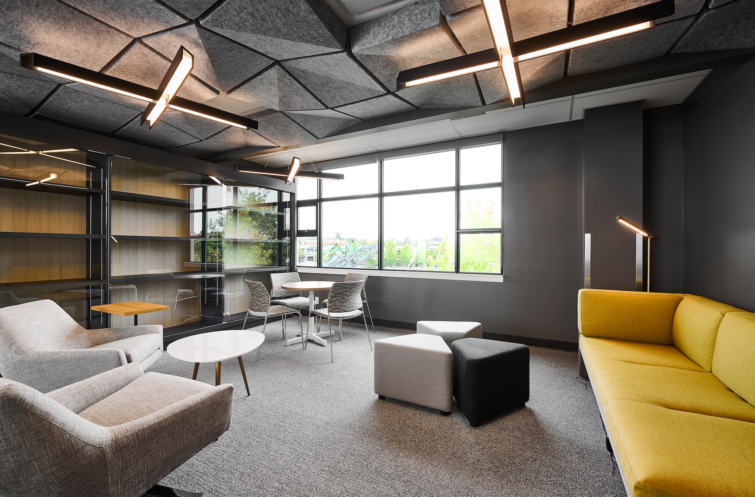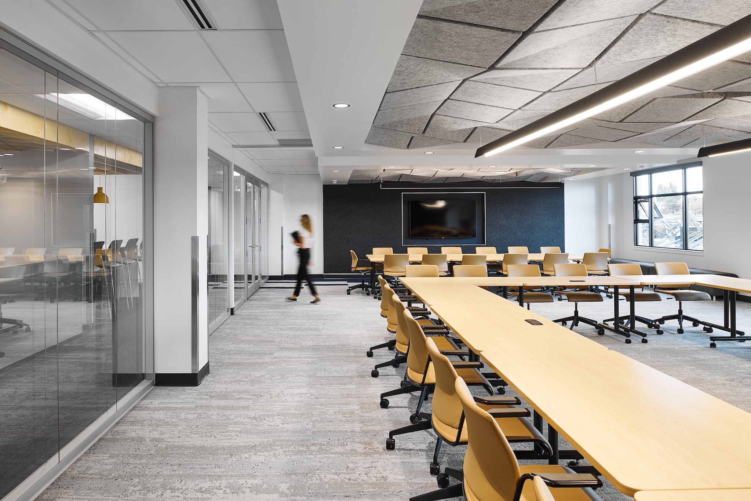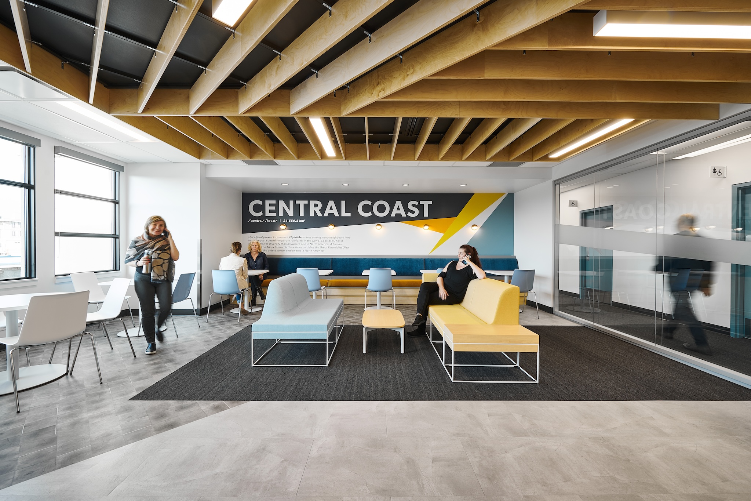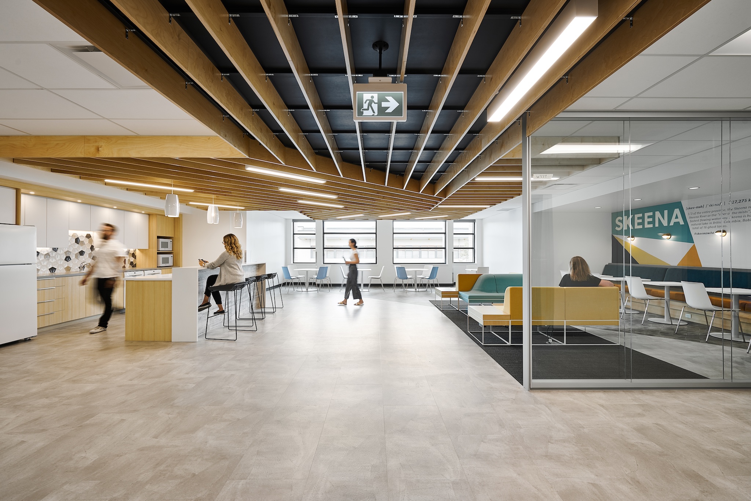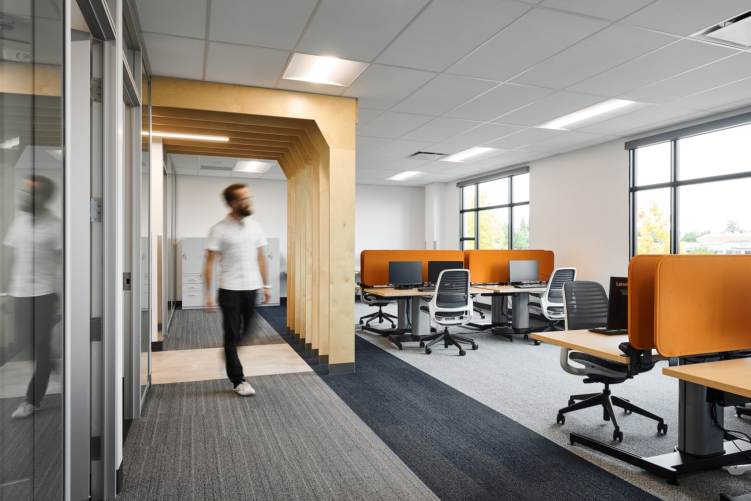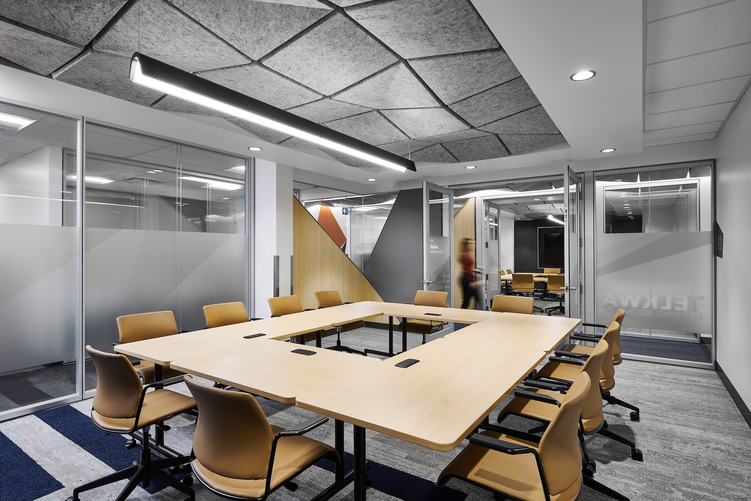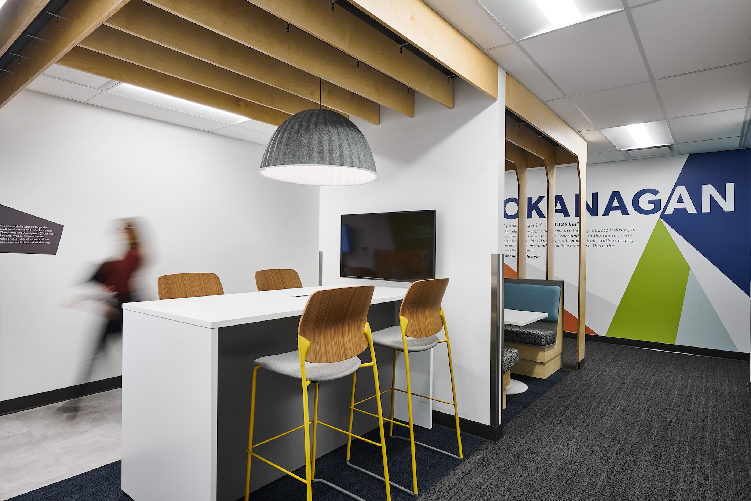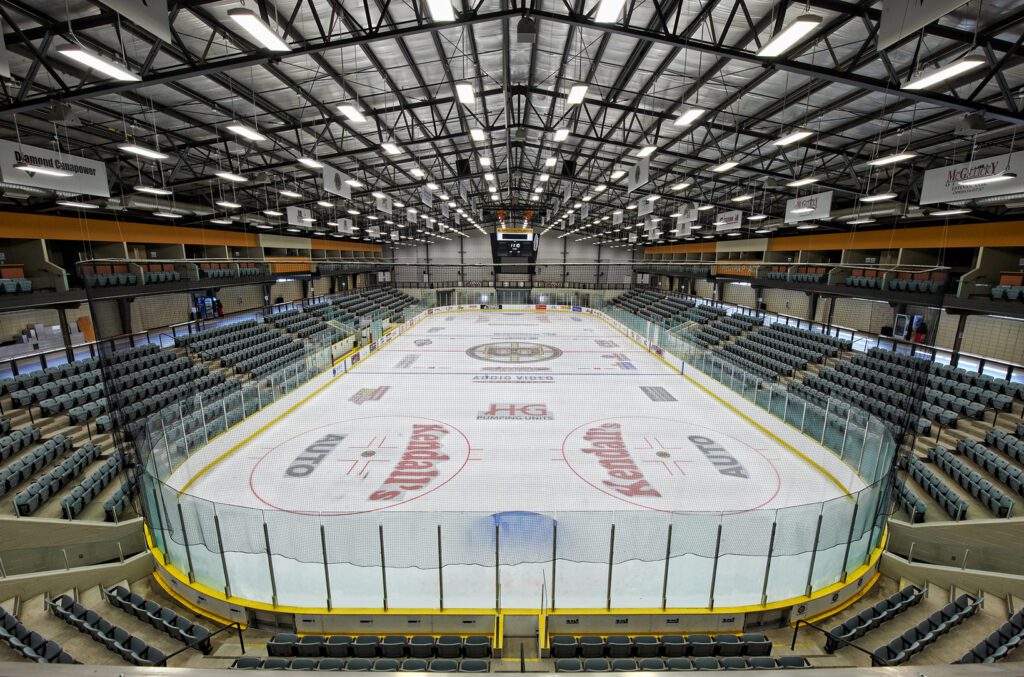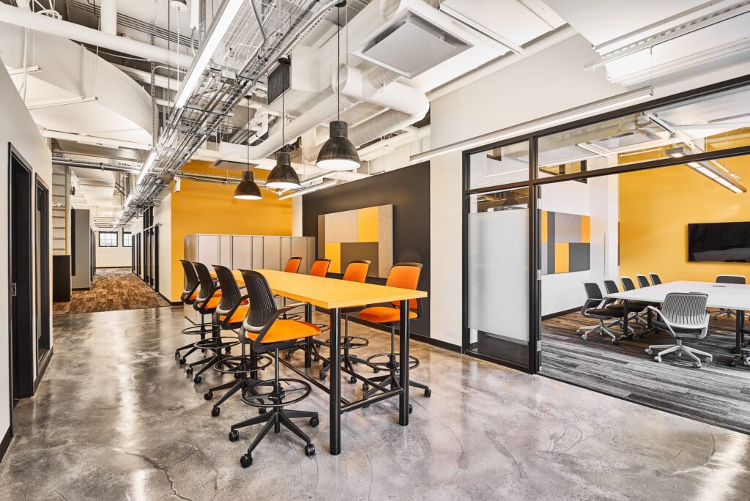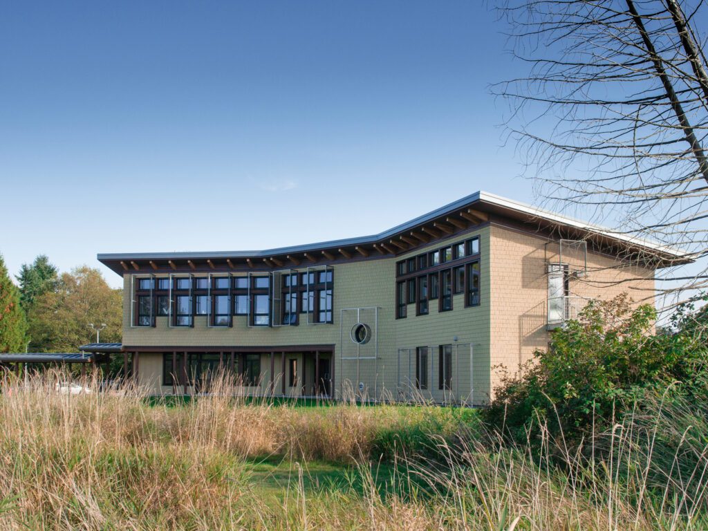Commercial and Workplace Design
2975 Jutland
Ministry of Citizens’ Services, Real Property Division, Province of BC
2975 Jutland Interior Renovation
The interior renovation of the 3rd and 4th Floors of 2975 Jutland accommodates the consolidation of the Natural Resource Ministries’ (NRM) into one space. Previously located over 5 separate buildings, this renovation will allow 440 full time employees to be located together on the 3rd and 4th floors of 2975 Jutland.
The 5,800 sq.m. interior renovation implemented the principles and planning requirements of Leading Workplace Strategies (LWS) while applying the criteria of RPD’s Technical Standards, 2014 Edition. The interior planning and design involved a renovation in 2 phases. Phase 1 includes structural upgrades on the 2nd floor and renovation of the 3rd floor. Phase 2 includes the renovation of the 4th floor. Upon completion of the 3rd and 4th floors of 2975 Jutland they will house a combination of Resident Enclosed (65), Resident Open (191), Mobile (122), Quiet Room (18) and Privacy Room (21) work points. The interior planning creates consistent design features, environmental graphics, layouts and functions to allow staff to work fluidly between the two floors.
Number TEN provided both architectural and interior design services for this project while managing a full consultant team including structural, mechanical, electrical, acoustical and environmental graphic design.
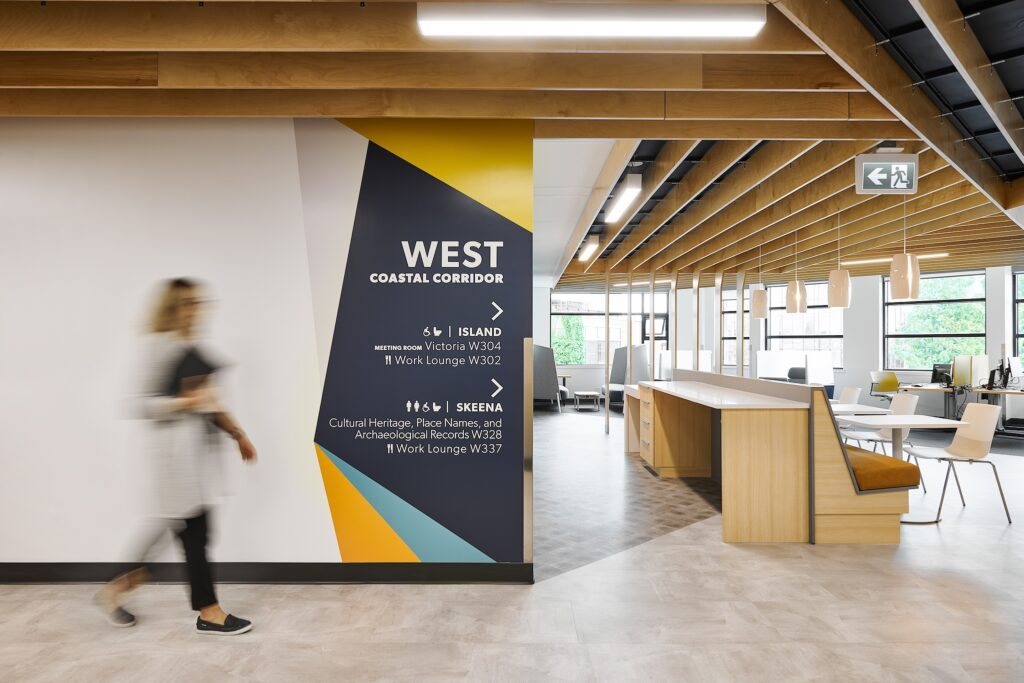
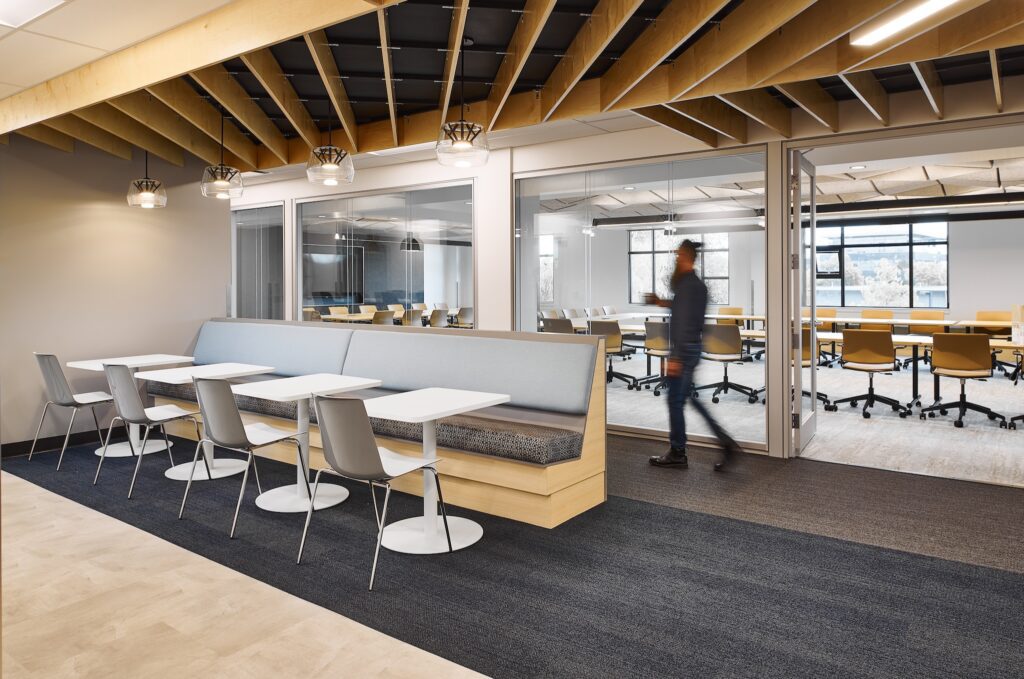
The project included the floor layouts, coordination, and move planning services for the relocation of staff and furniture from 5 buildings to their new designated locations at 2975 Jutland. The scope included existing conditions investigation including furniture inventory review, schematic design and design development with two interior planning options, client and user group meetings, preparation of construction documents and NMS specification, Tender support services, and contract administration.
