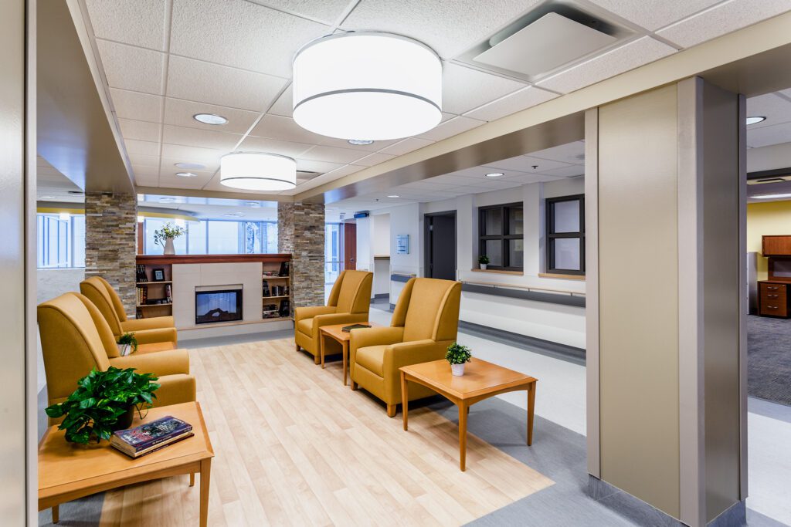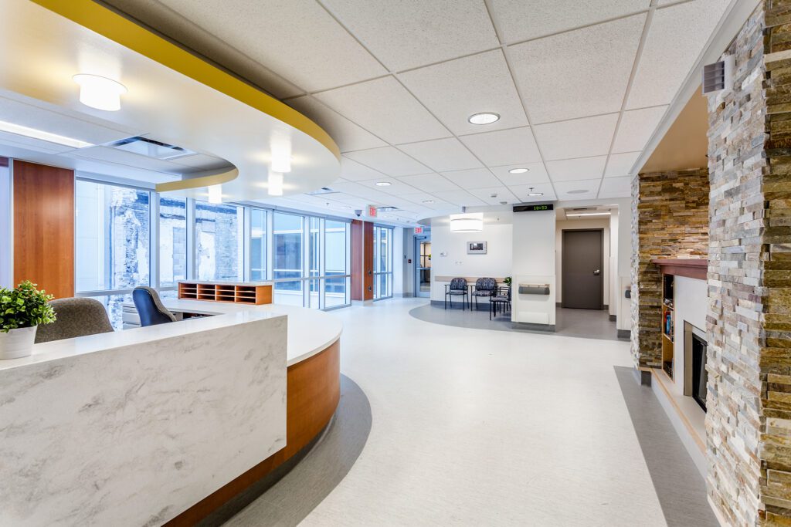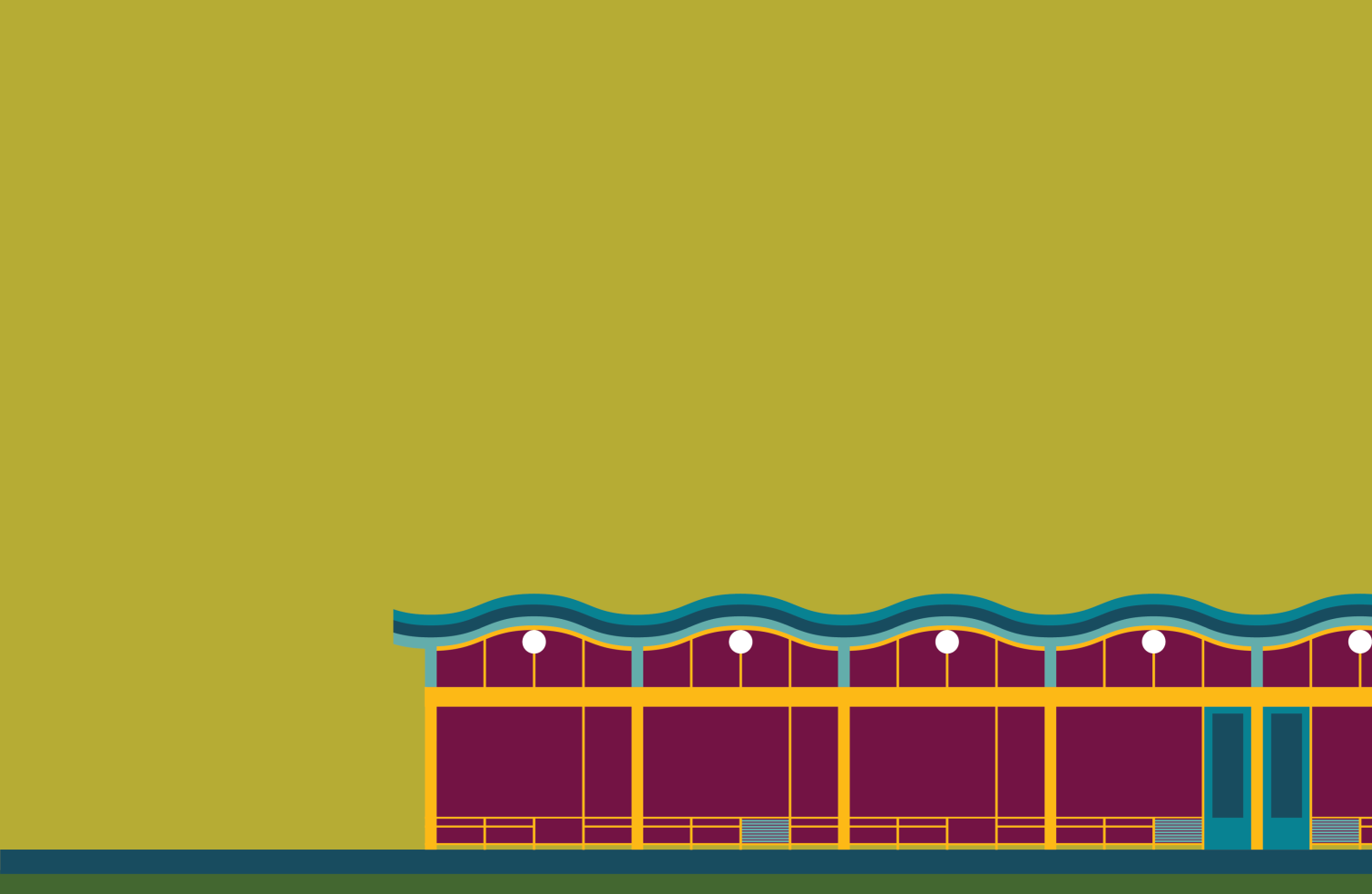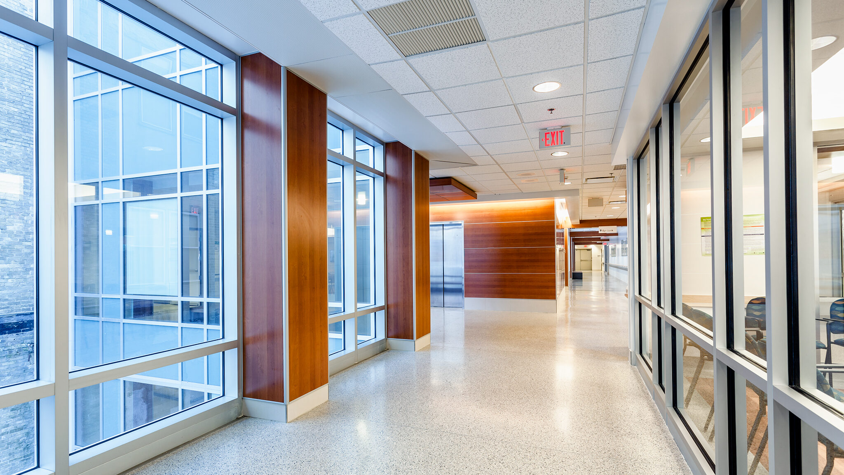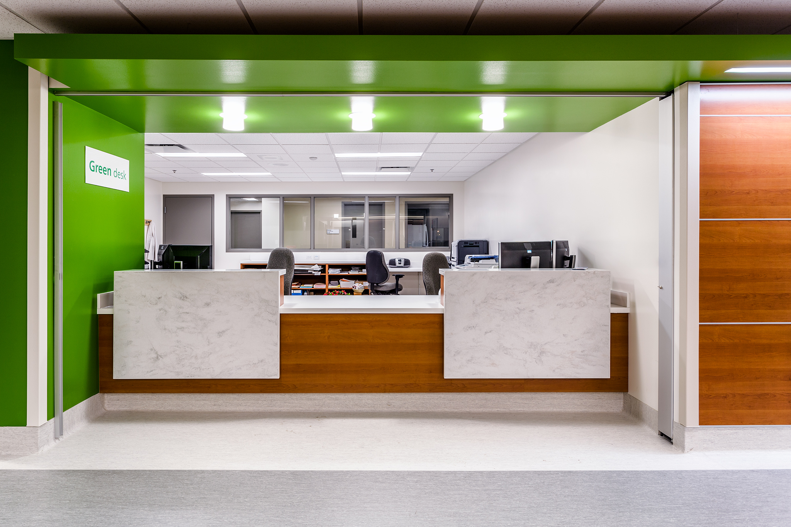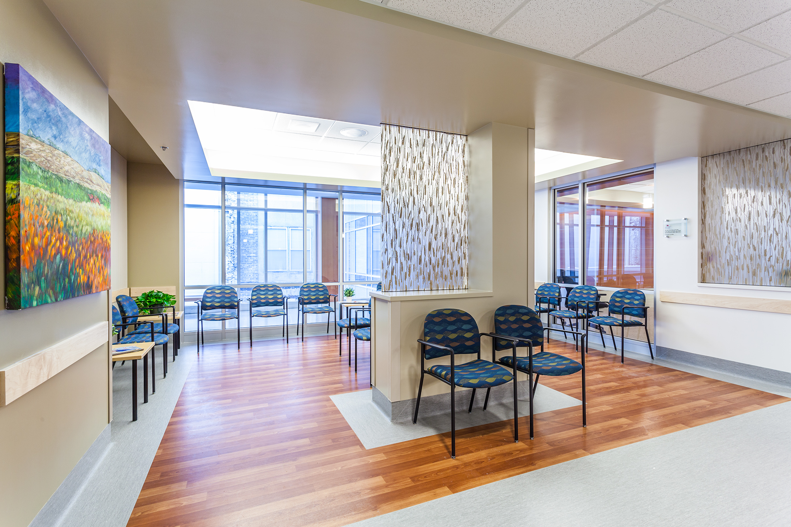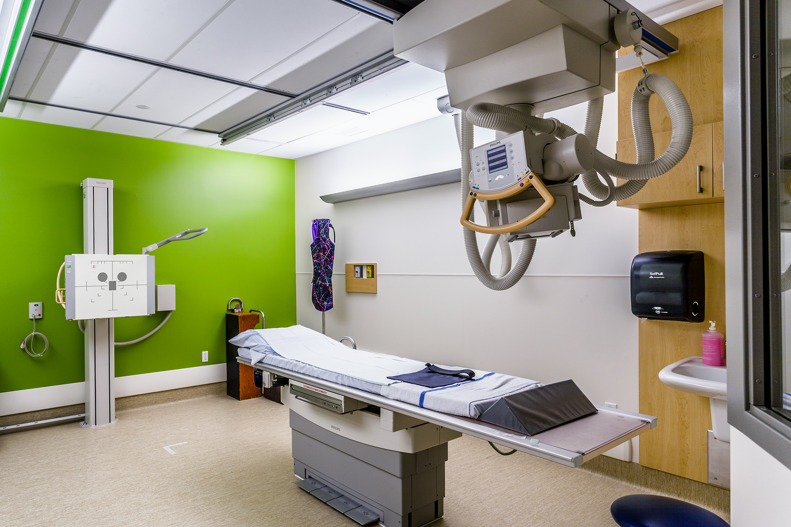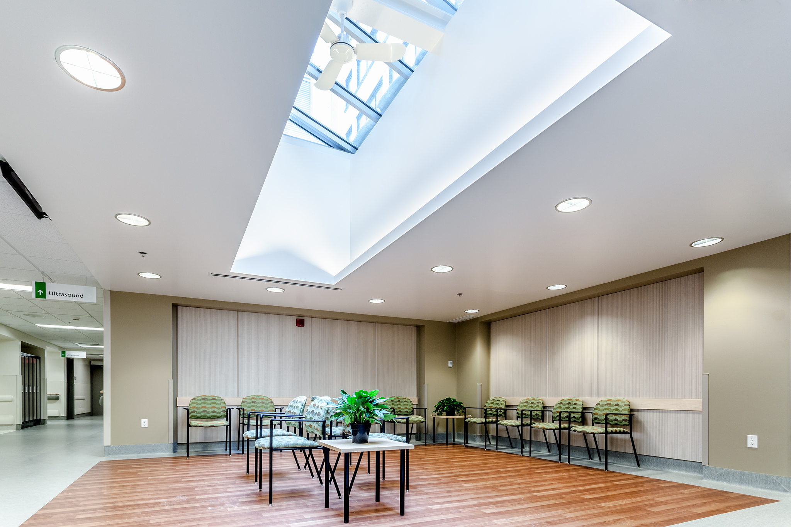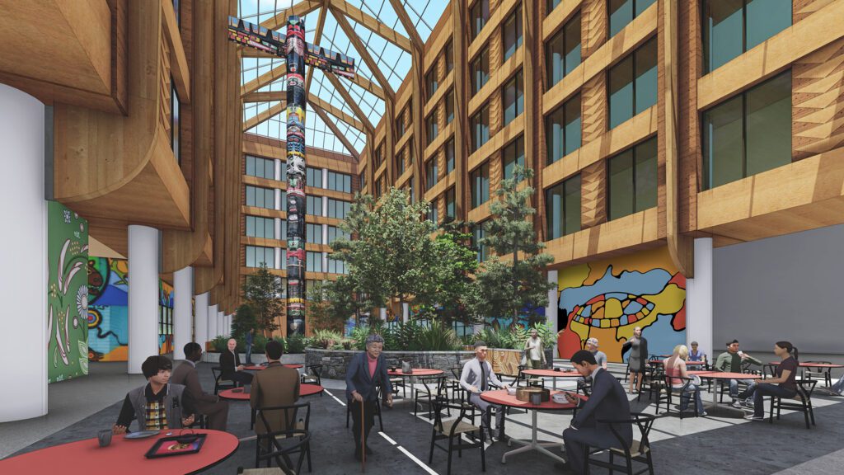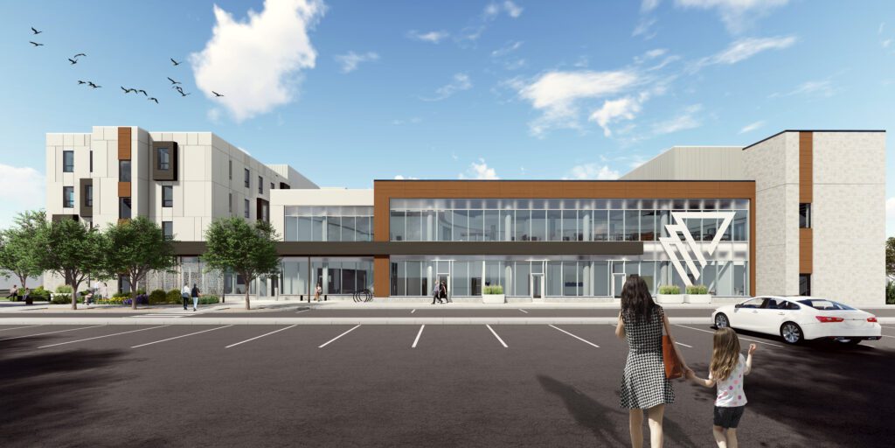Community and Civic
Misericordia Health Centre Redevelopment
Misericordia Health Centre
Misericordia Health Centre’s LEED® Silver Success
Misericordia Health Centre’s redevelopment involved replacing existing 1900-era wood-frame structures (Maryland Wing) with carefully planned new and renovated spaces that serve to consolidate a variety of healthcare departments into a modern, sustainable and efficient healthcare campus. The highly complex redevelopment project followed a LEED® Silver design target and was delivered under budget.
One of the principal challenges of the project was to maintain full healthcare operations during construction, which was made possible by a carefully coordinated and executed phasing plan led by Number TEN Architectural Group. The first phase of the redevelopment includes the new Buhler Eye Care Centre, a new medical lab area, new ambulatory diagnostic centre, as well as space for the new PRIME program, which offers elderly patients a variety of healthcare, wellness, community and recreational programming to assist them in remaining in their own homes as long as possible.
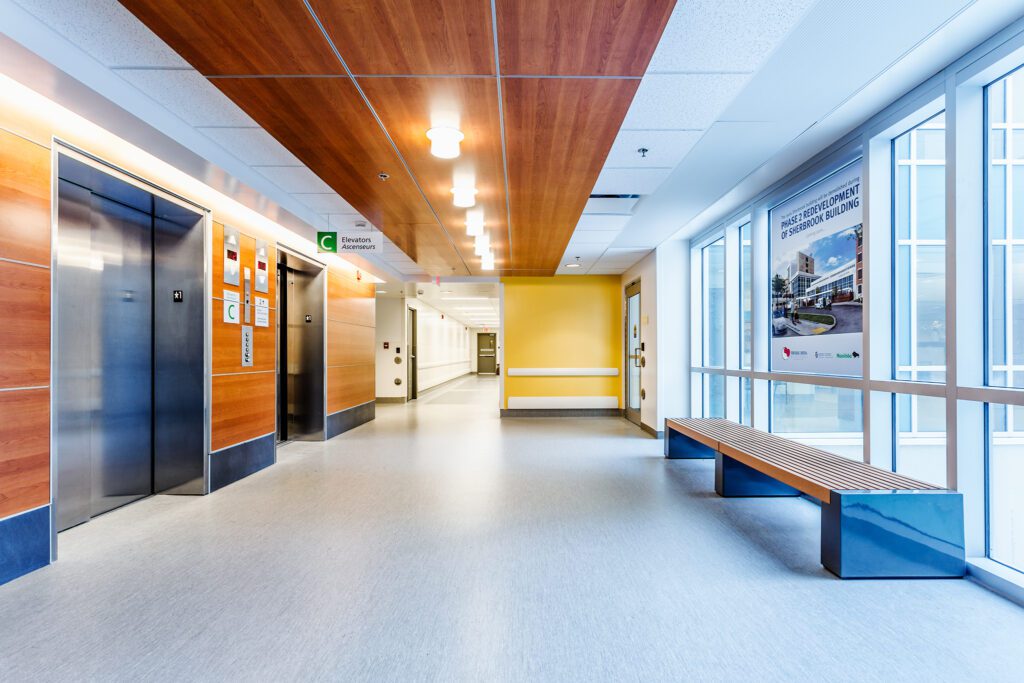
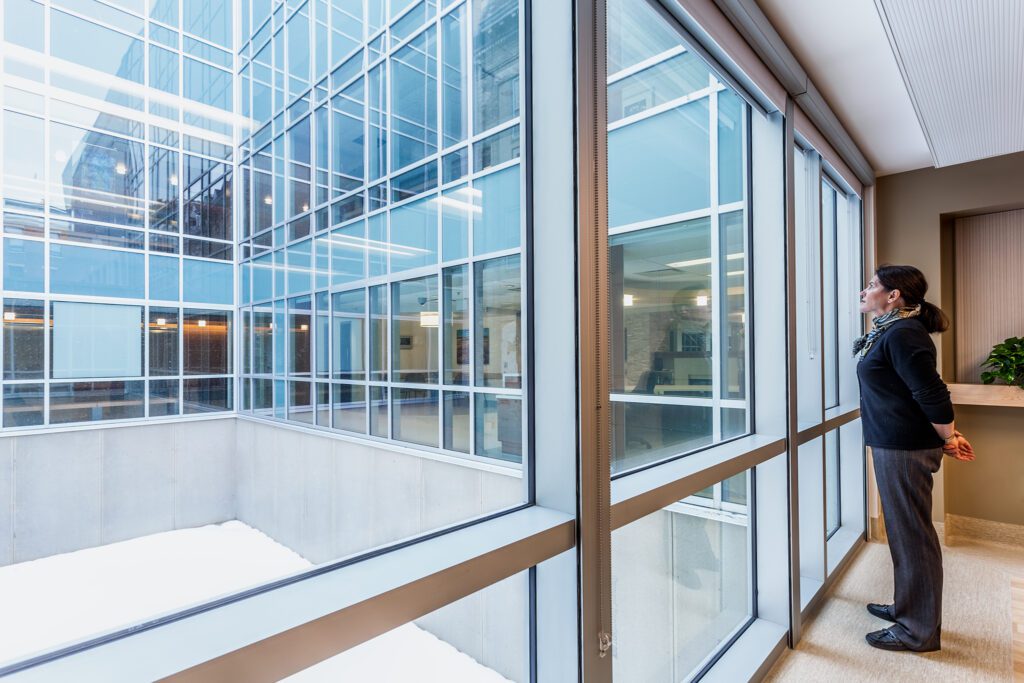
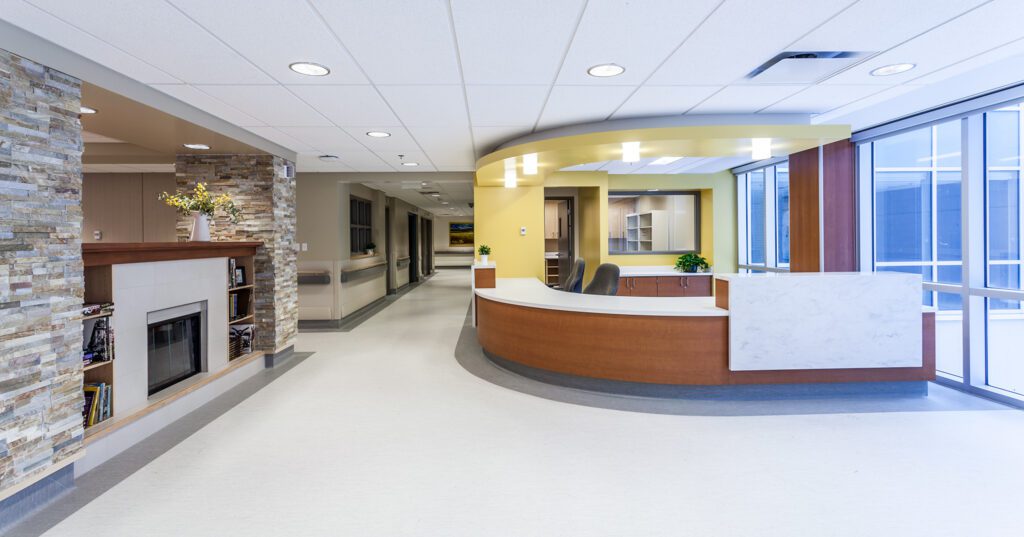
The design incorporates clear wayfinding, daylighting and open public spaces, and positions Misericordia as a leading-edge healthcare campus.
The medical lab supports the urgent care and health centre services providing full assessment services including blood services, histopathology, hematology, chemistry and urinalysis. The lab is fitted out with a modular metal casework system that incorporated fixed and mobile storage and equipment platforms. Lab workstations are equipped with height adjustable surfaces to accommodate a variety of users.
