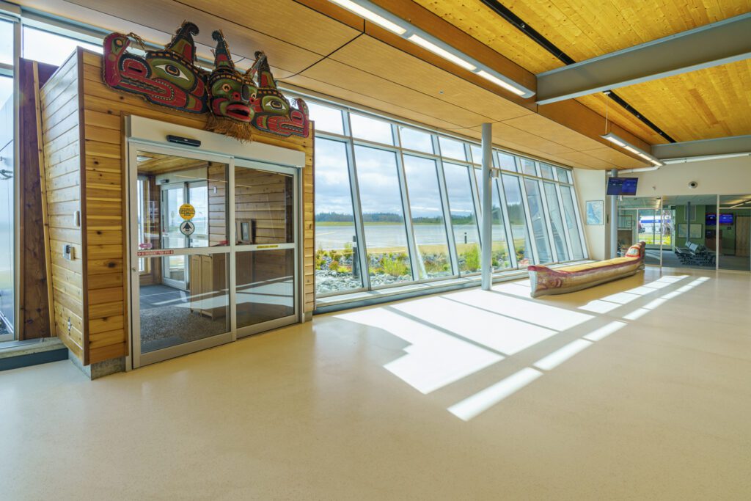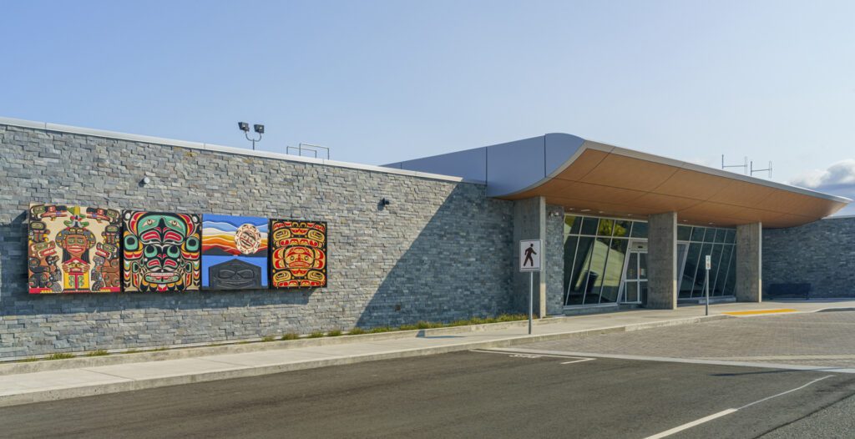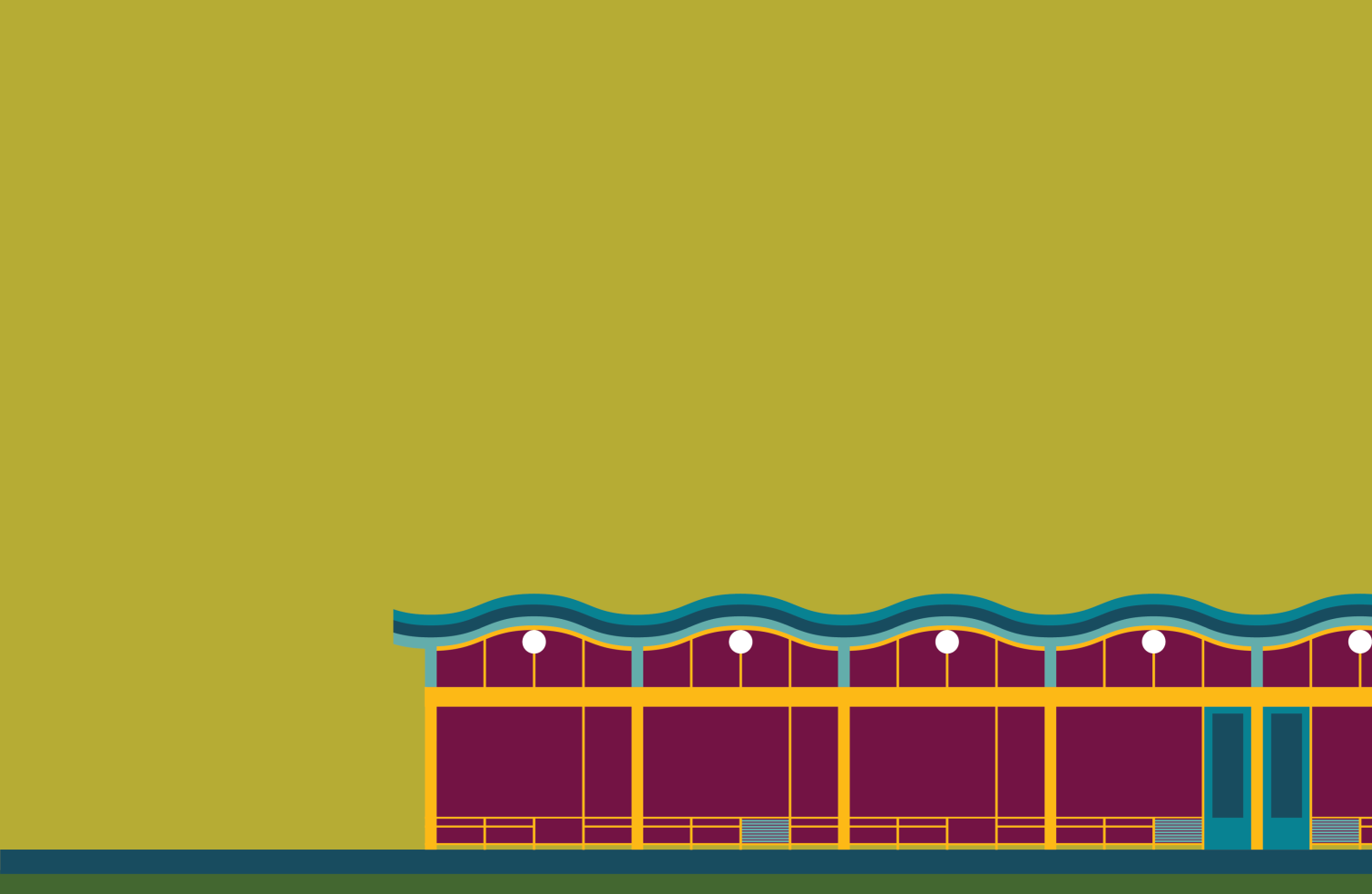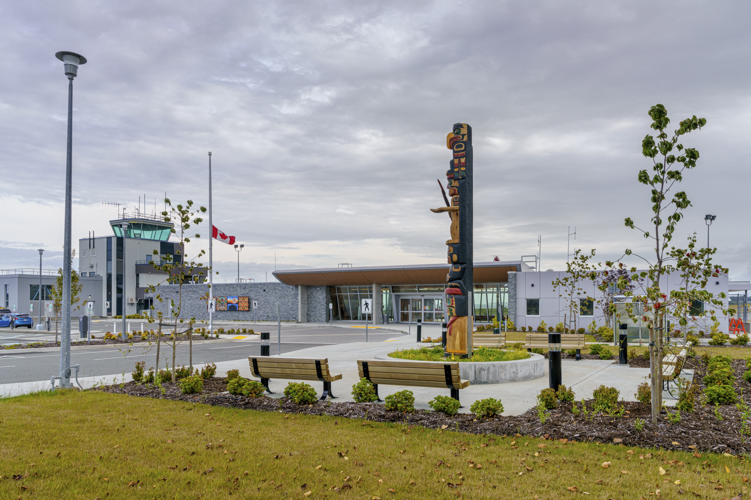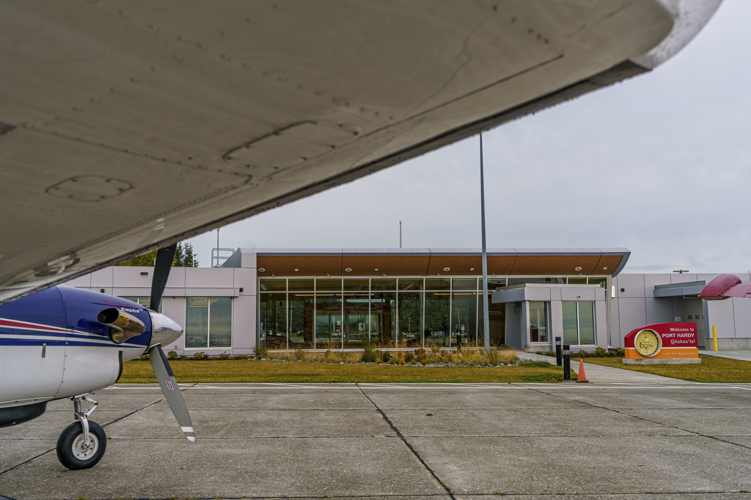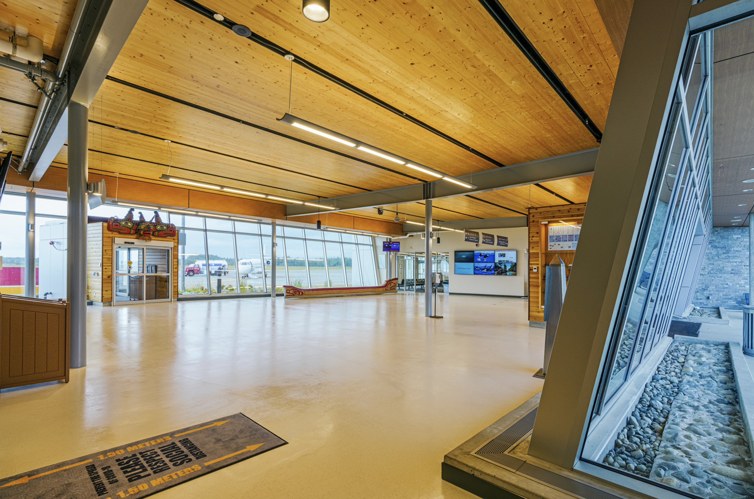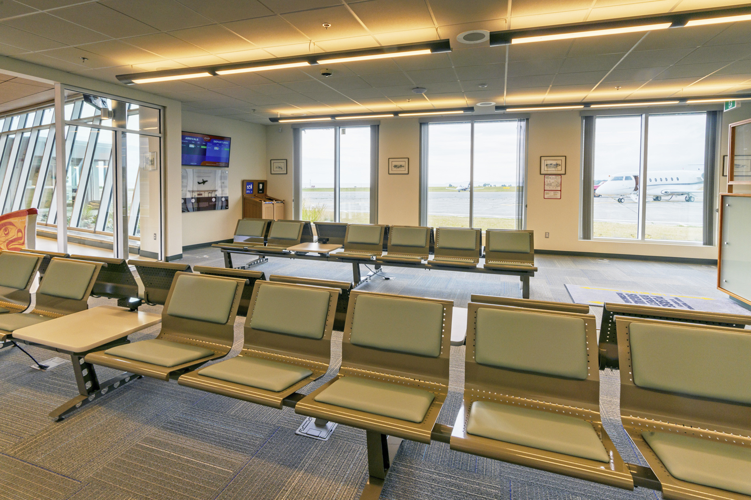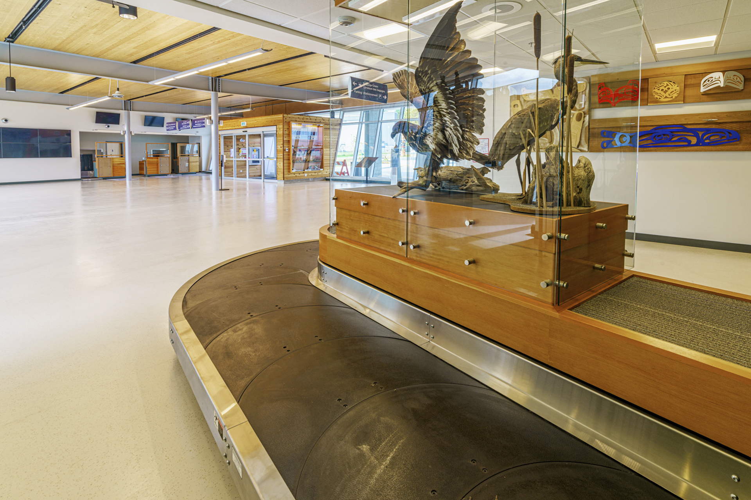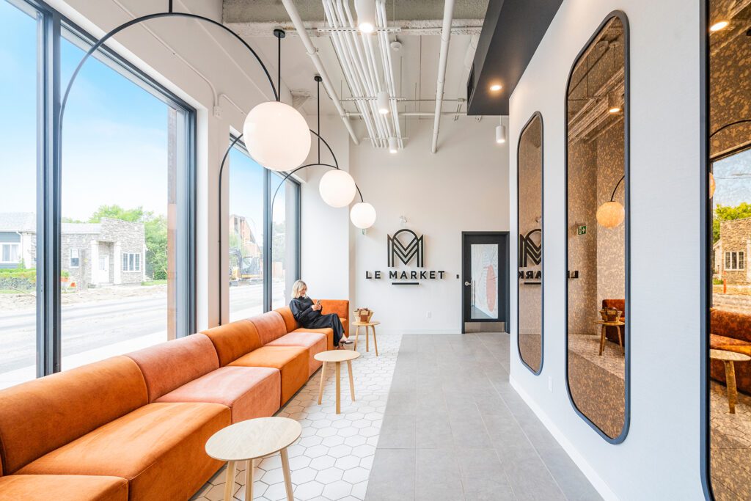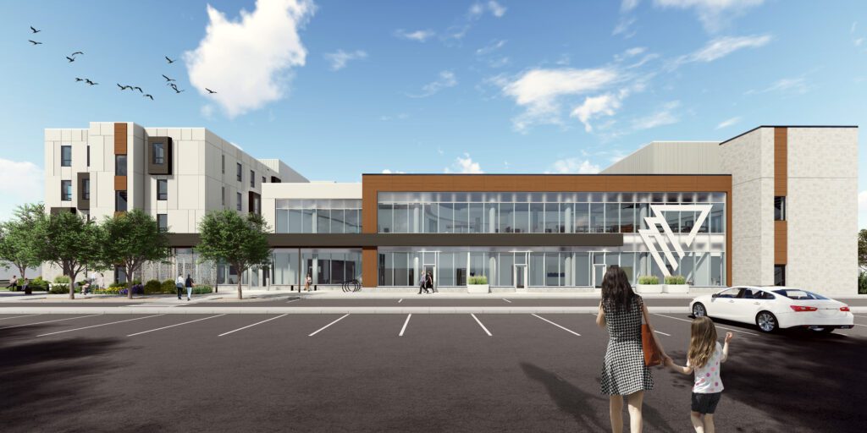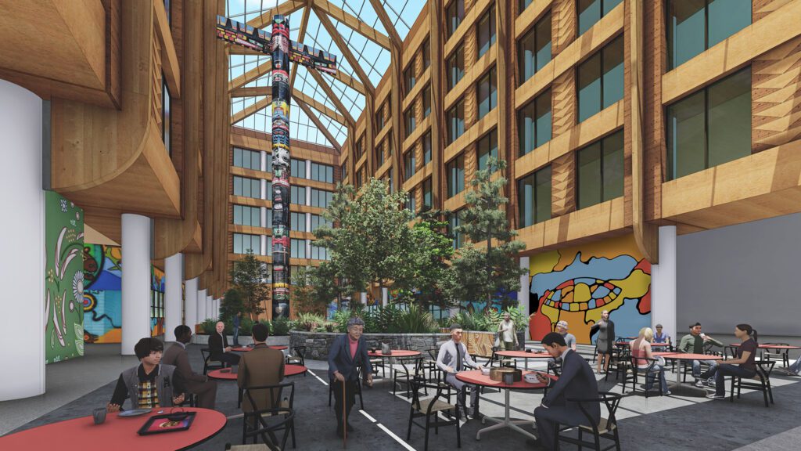Community and Civic
Port Hardy Airport Air Terminal Building
Public Services and Procurement Canada
Port Hardy Airport Air Terminal Building
The new ATB’s design concept was to create a ‘Gateway’ to and from Port Hardy, the North Island, and surrounding communities. The project also consolidated Transport Canada Administration Functions in a new Administration Wing. The plan is organized around a central Lobby/Waiting/Arrivals area with all the ‘Pathways’ moving through it.
Number TEN was the Prime Consultant and managed a full consultant team including Civil, Structural, Mechanical, Energy Modeling, Electrical, Building Envelope, Sustainability, Landscape, Signage, Commissioning, Cost, and First Nations Consultation. The project included full programing, design, construction and fit-out of a new administration wing with specific and demanding requirements.
Number TEN was responsible to liaise and develop presentations to Transport Canada, Vancouver and Port Hardy Staff, PWGSC Vancouver, NavCan, District of Port Hardy Planning & Building and consultation with Kwakiutl, Quatsino & Gwa’sala-’Nakwaxda’xw First Nations. The work included new parking layout, truck and baggage cart site planning, security hold room and pre-board screening area as per Transport Canada requirements, integration of NavCan’s requirements, and meeting Pacific Coastal Airlines secure baggage requirements. This included both the temporary ATB and the final new ATB buildings. The parking lot and delivery areas were redeveloped on the site as well including lighting, line painting, signage and grading.
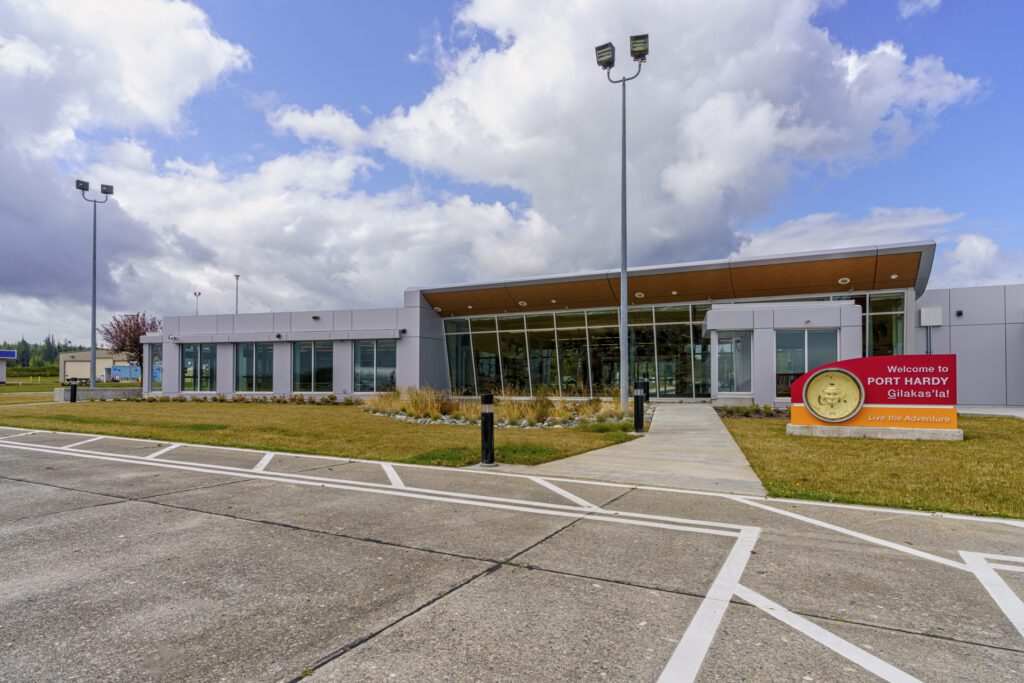
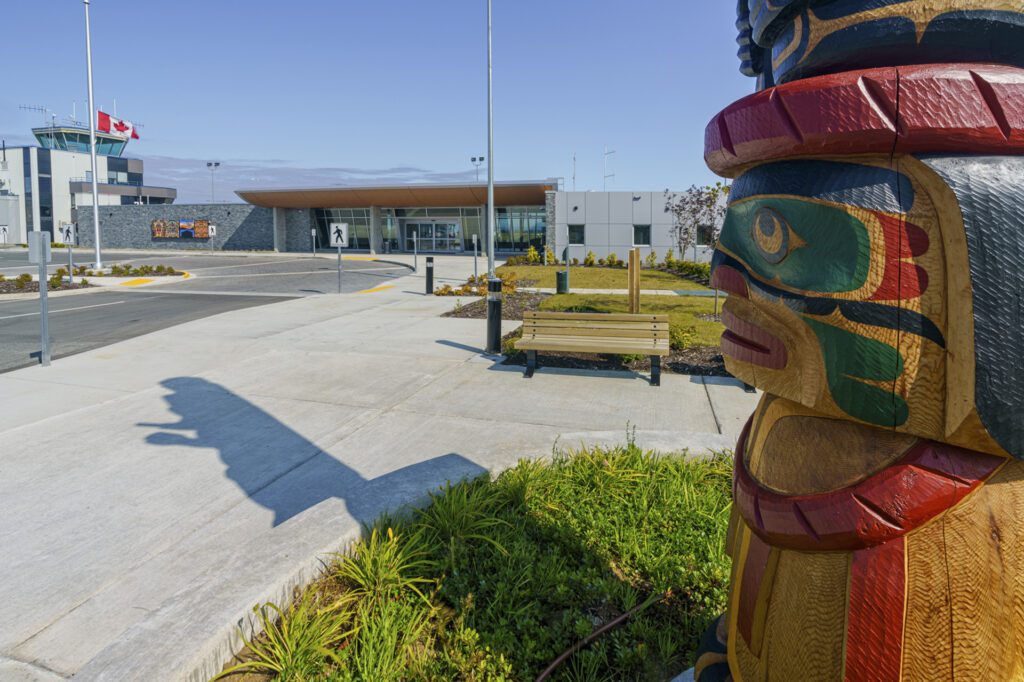
This ‘Pathway’ through the ‘Gateway’ is an opportunity for telling the story of Port Hardy. The exterior and interior spaces are used to this end, in the ground cover, wall and ceiling treatment and structure. Specific details like a ‘bridge over a dry creek’ emphasize the act of transition for arriving and departing.
The massing for the building reinforces this ‘Central Space with Wings’. The Central Lobby is as transparent a space as possible, allowing clear views between Airside and Groundside. The North and South wings are simple blocks with limited glazing, to emphasize the openness of the central space. Exterior ‘feature walls’ are finished in a thin ‘calcium silicate masonry unit’. The east and west entry canopies are finished in a composite metal panel and simulated wood finish curved to mimic an airplane wing.
Exterior and Interior artworks by the Kwakiutl First Nations were incorporated into the project including a totem pole at the entrance, hanging art works in the interior and a wood sitting log.
