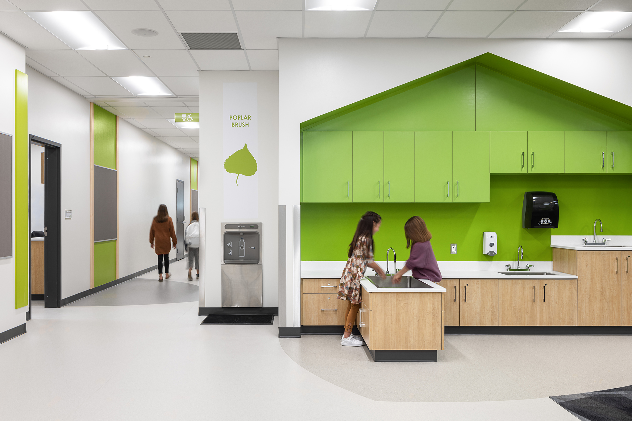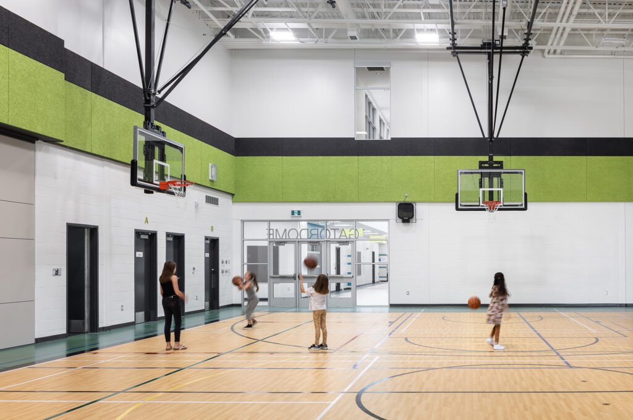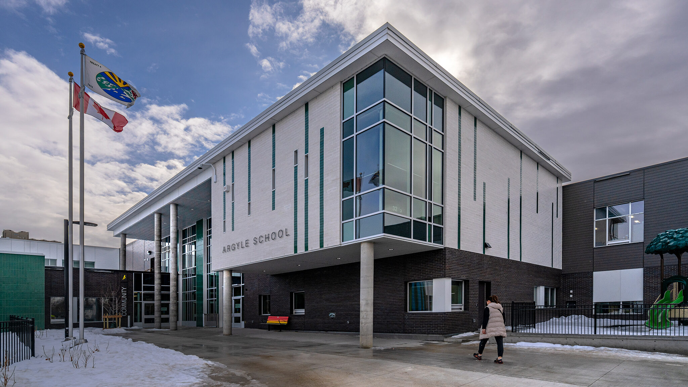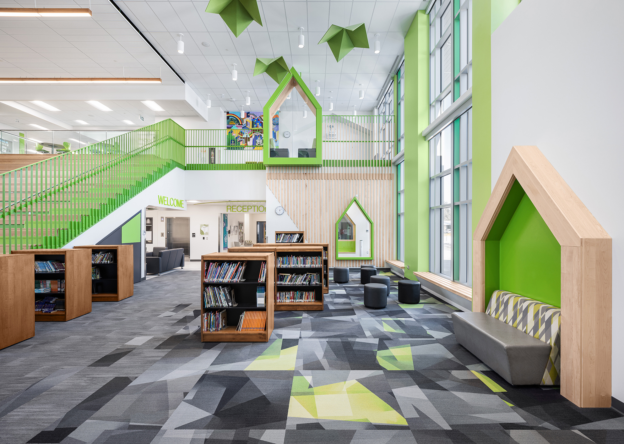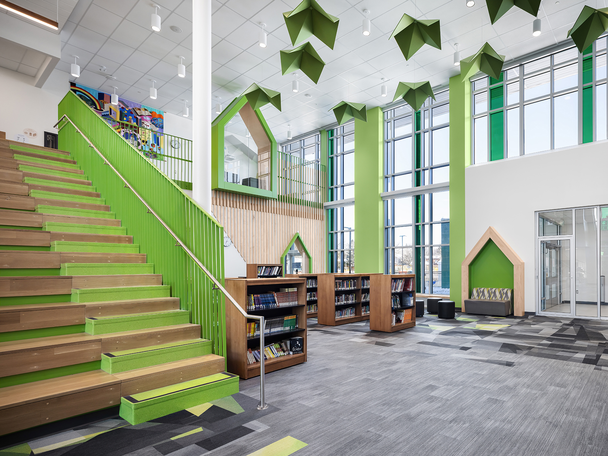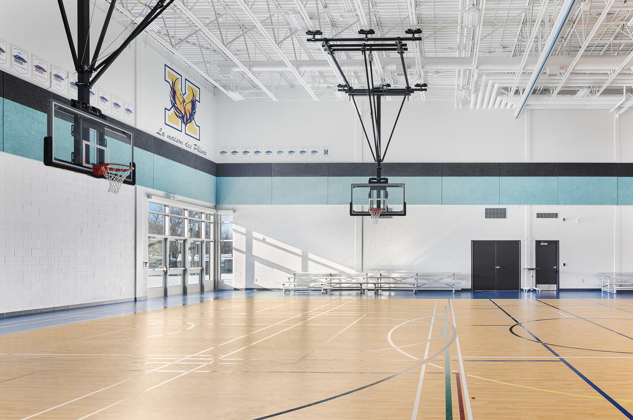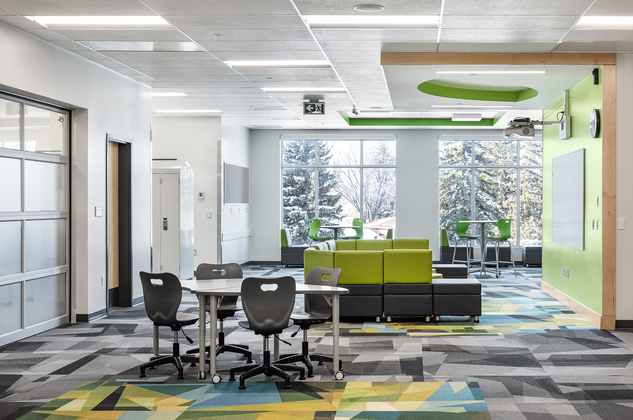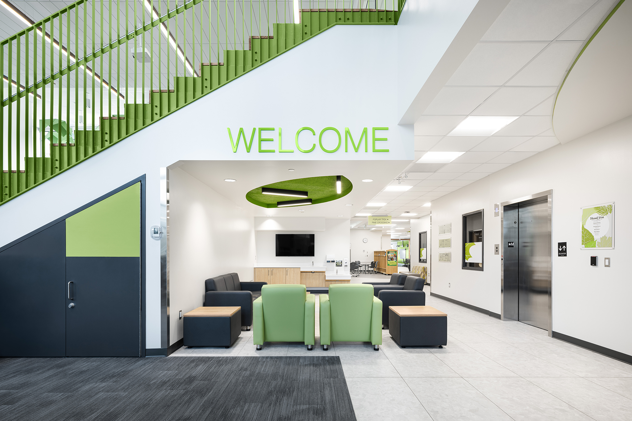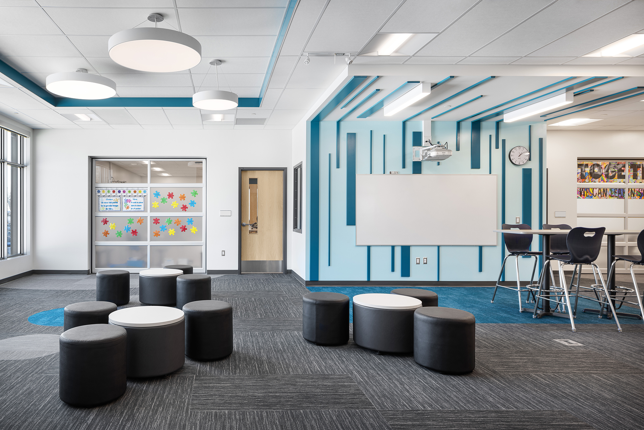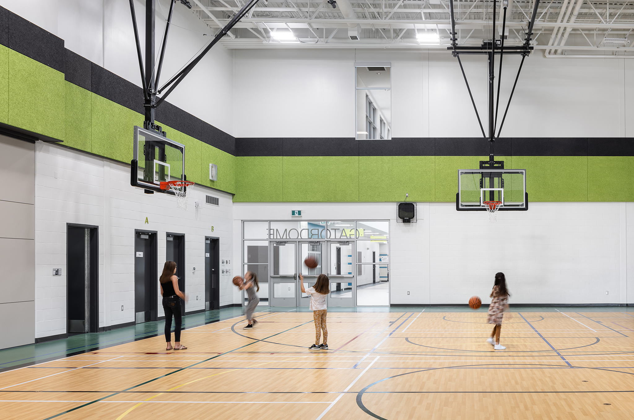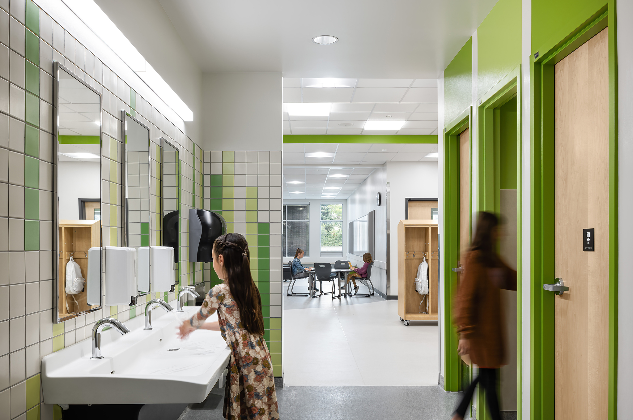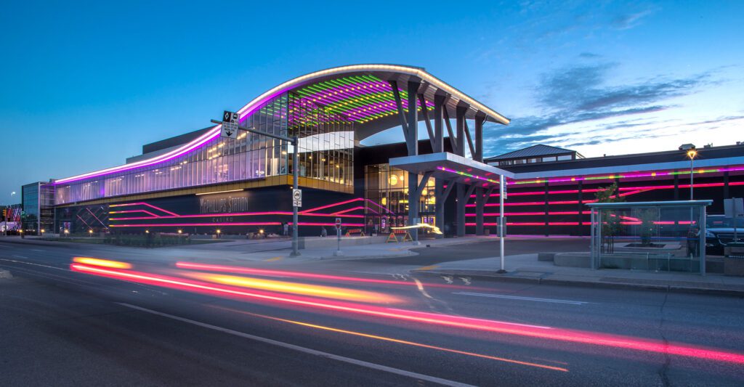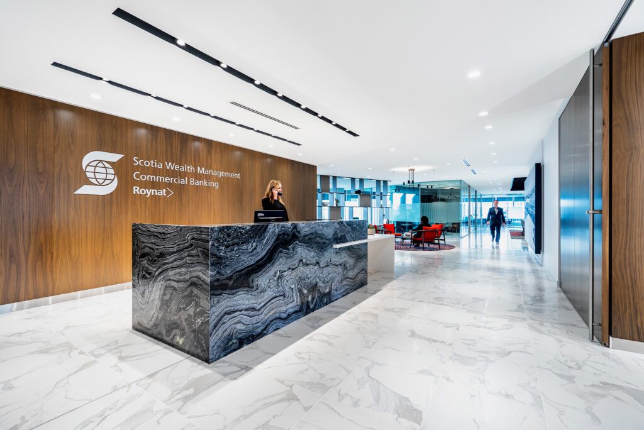Learning Environments
Regina Argyle & St. Pius X Joint-Use Schools
Regina Public School Division and Regina Catholic School Division
Innovative Education Hub: The Argyle and Ecole St. Pius X Joint-Use School in Regina
The Argyle and Ecole St. Pius X Joint-Use School marks a significant milestone in Regina’s educational landscape, replacing two aging schools from the 1950s with a modern joint-use facility.
This innovative project required a collaborative commitment from both school division communities and stakeholders to include two (2) distinct 400 Pre-K to Grade 8 student populations, along with a 51-space child-care center and shared community spaces. The outcome is a comprehensive educational hub for the community.
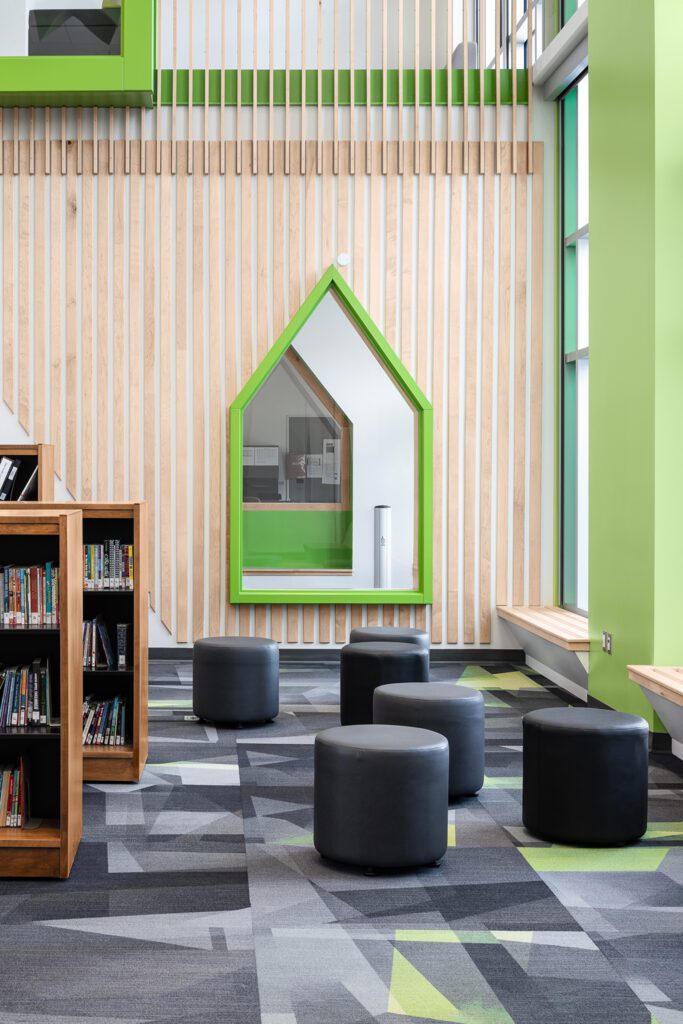
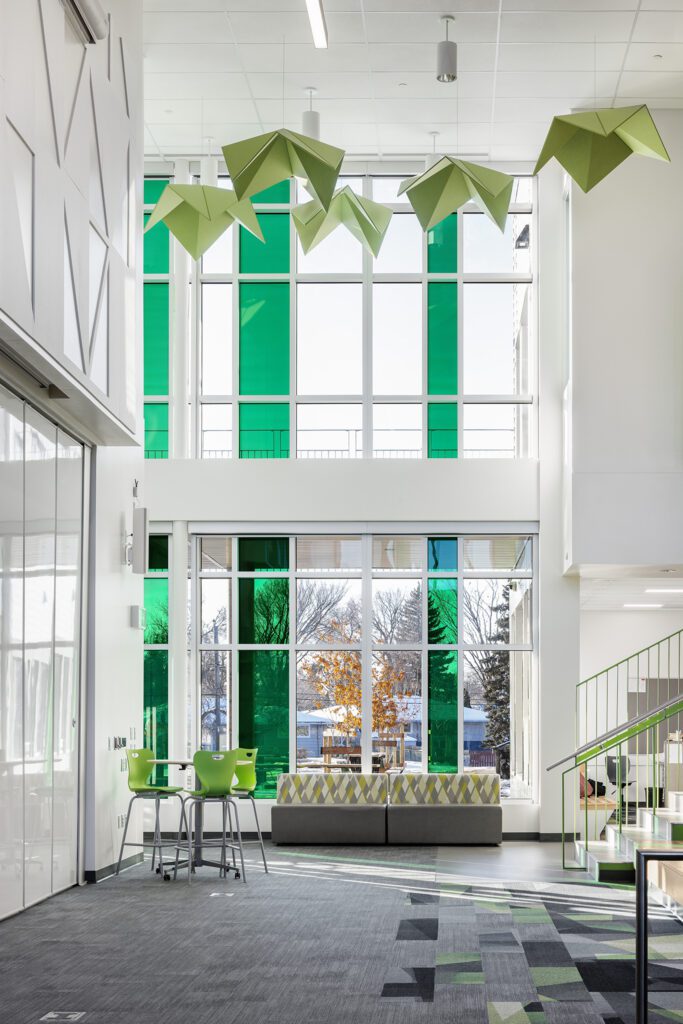
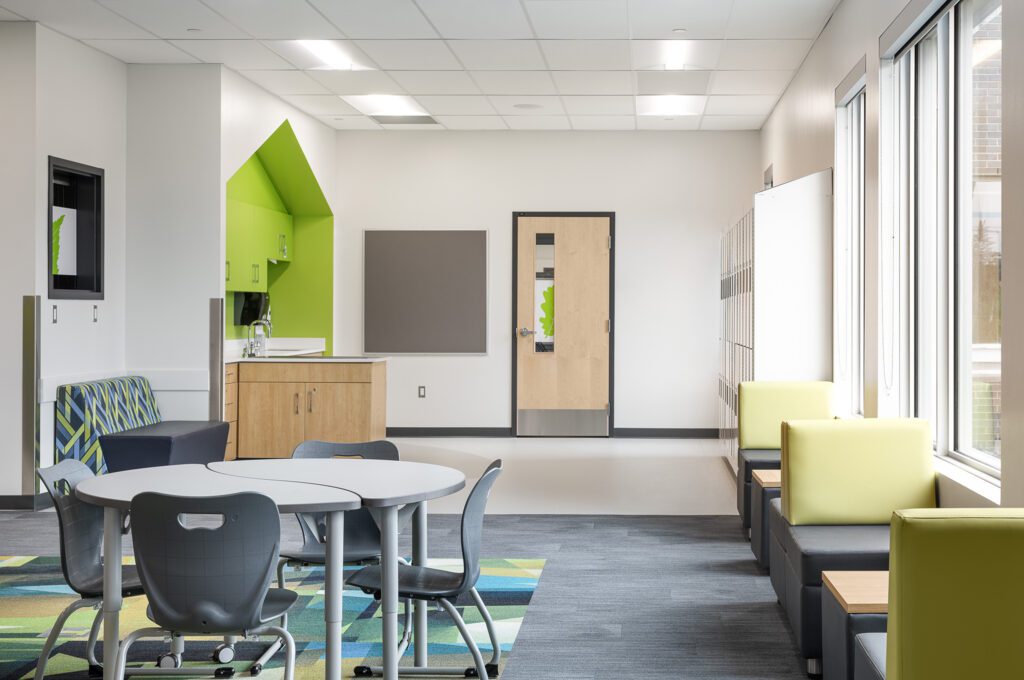
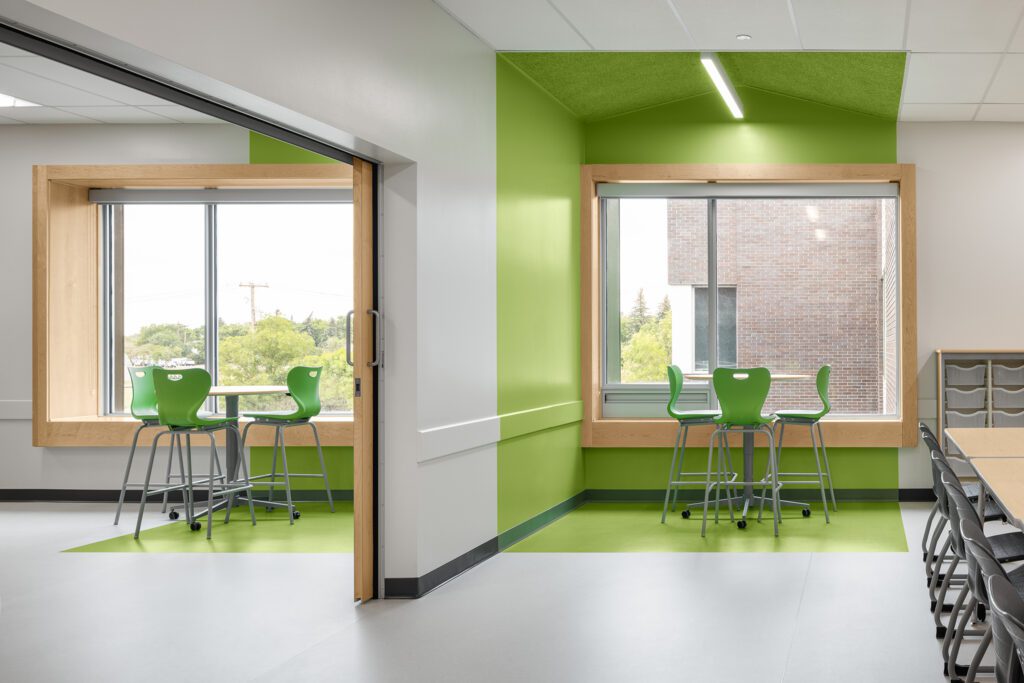
The core features of each school include a central daylit two-storey height student commons with a terraced amphitheatre stair and multi-purpose performance space.
With a focus on enhancing learning environments, the school integrates state-of-the-art facilities and 21st Century Learning strategies. The project also incorporates energy-efficient systems and environmentally conscious design elements, which not only reduces environmental impact but also provides a healthier and more cost-effective facility for future generations.
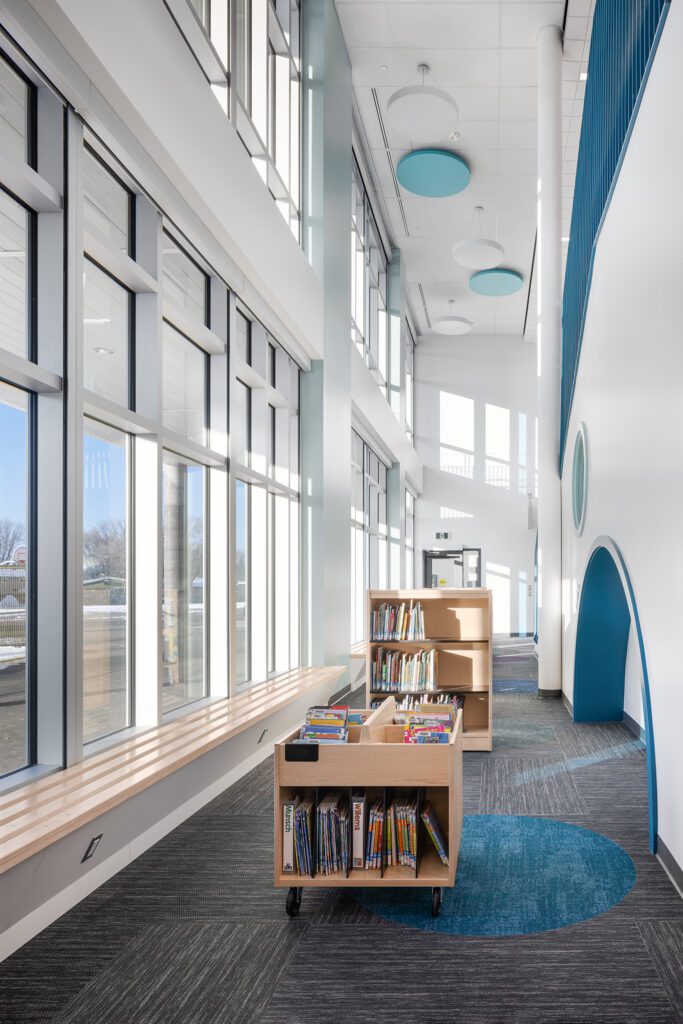
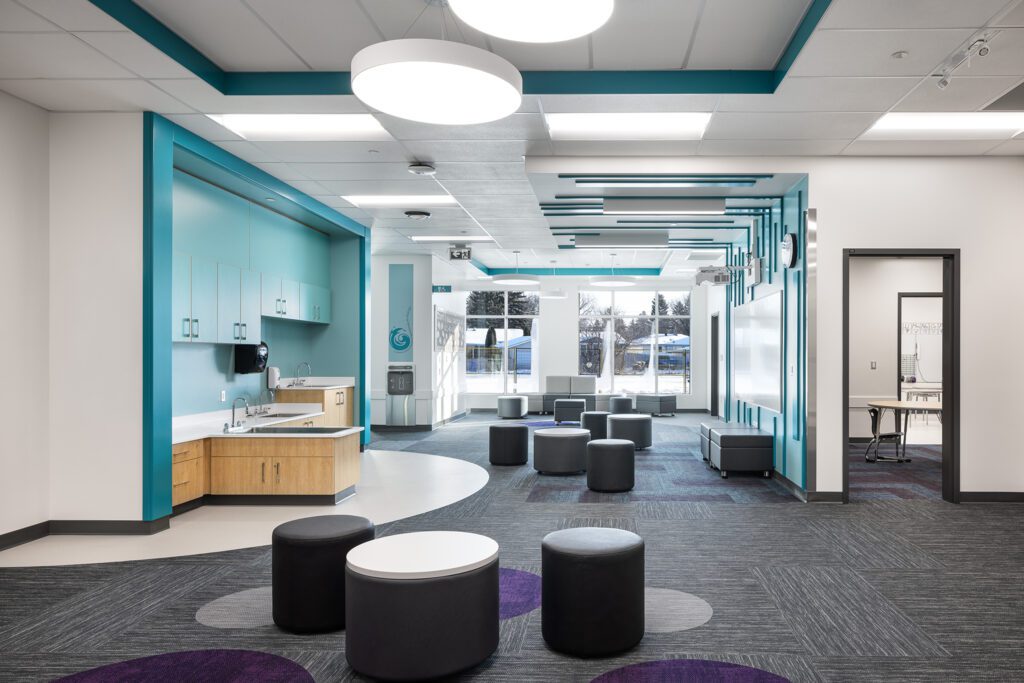
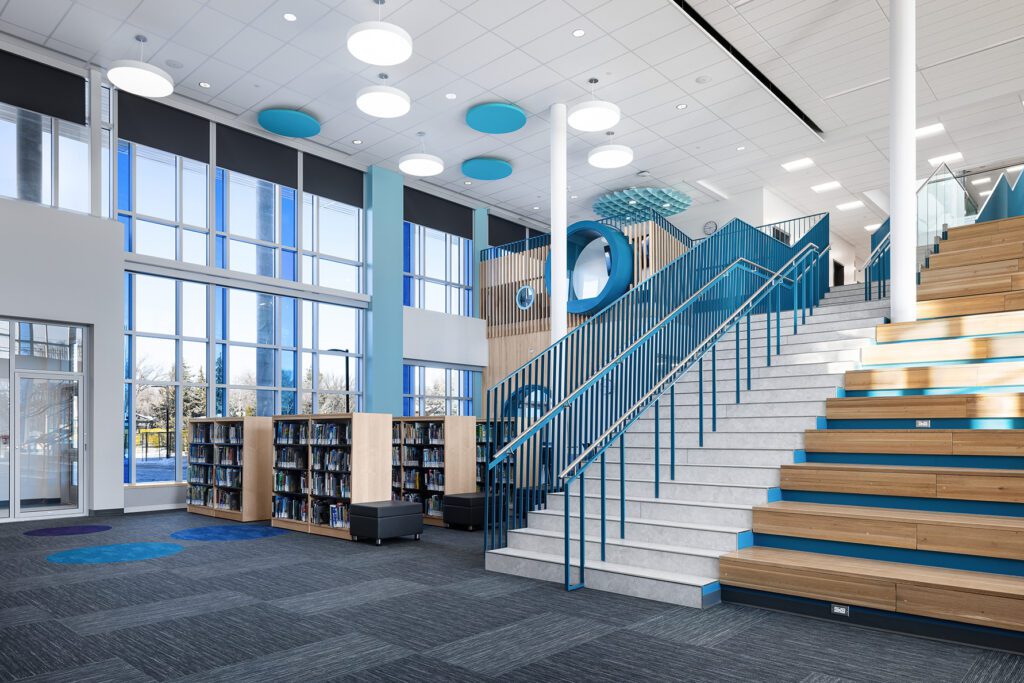
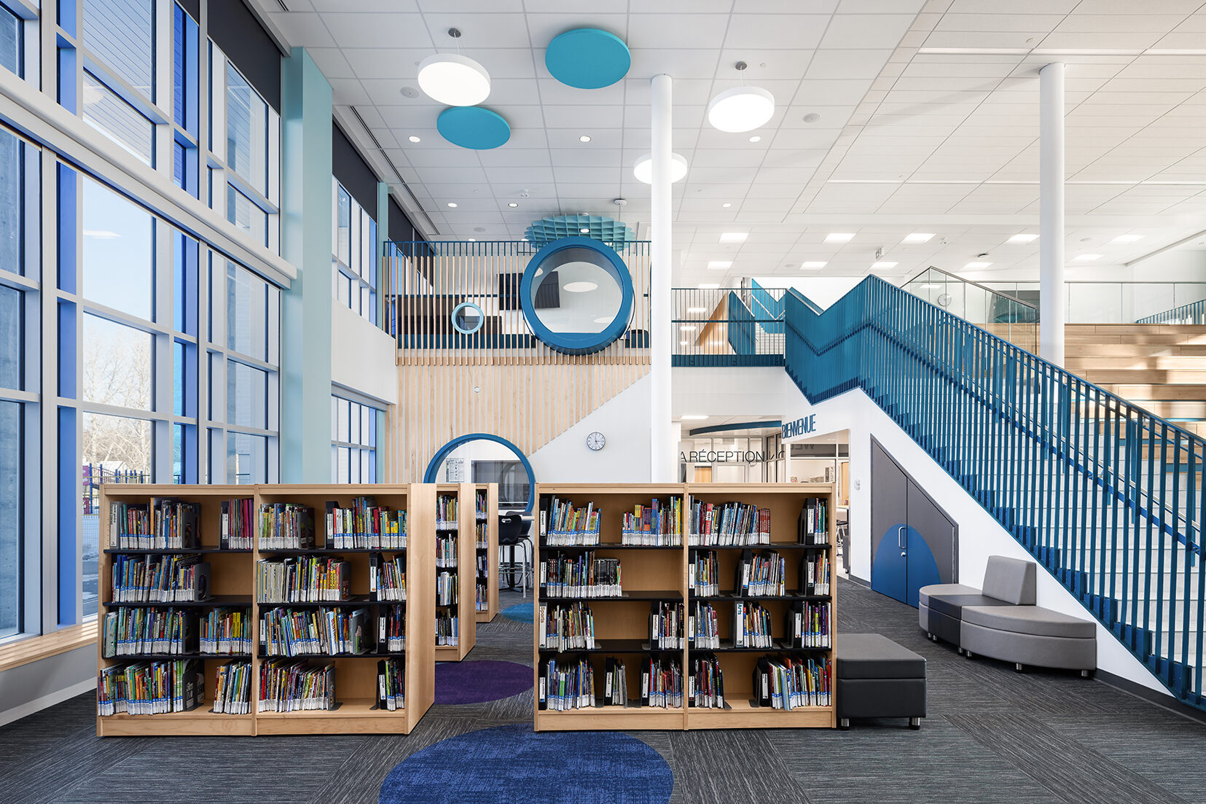
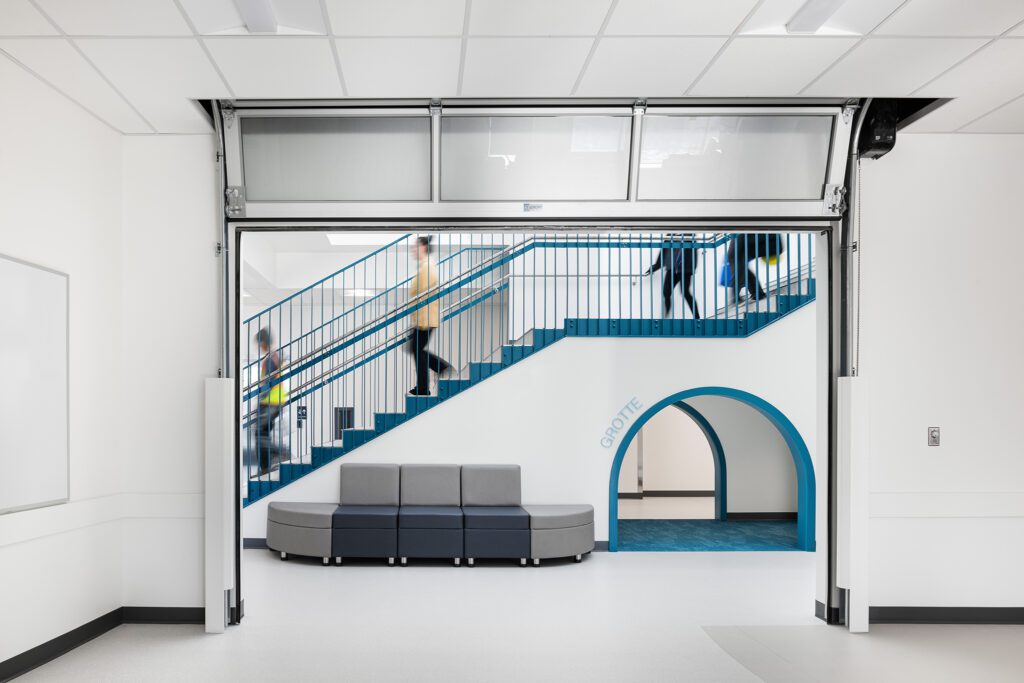
Other features include spacious outdoor learning areas that enrich students’ experiences and promote outdoor engagement, and a central mini-gym and community kitchen, accessible to both schools and the wider community to foster a culture of wellness and physical activity.
Flexibility, collaboration & modernity
The design prioritizes flexible spaces, collaborative learning zones, and modern amenities to support diverse learning styles and promote student success.
