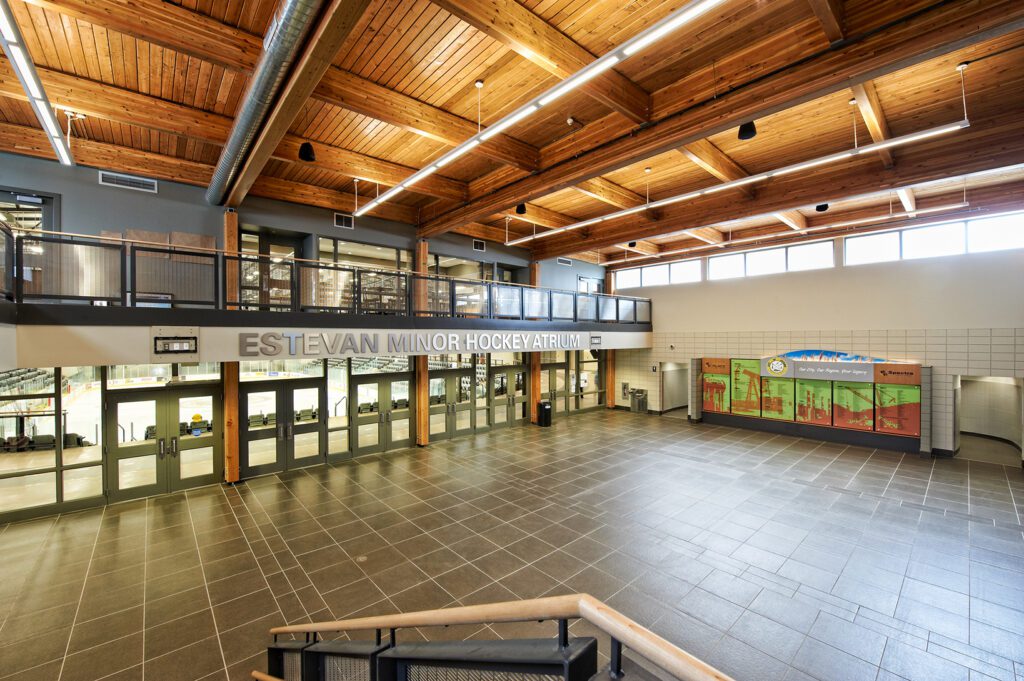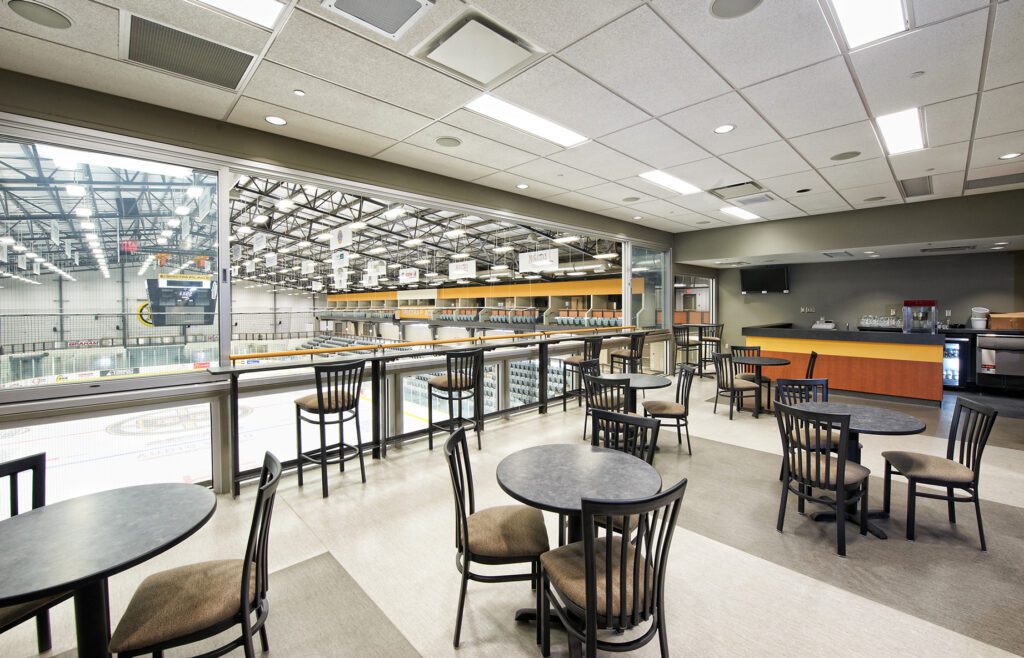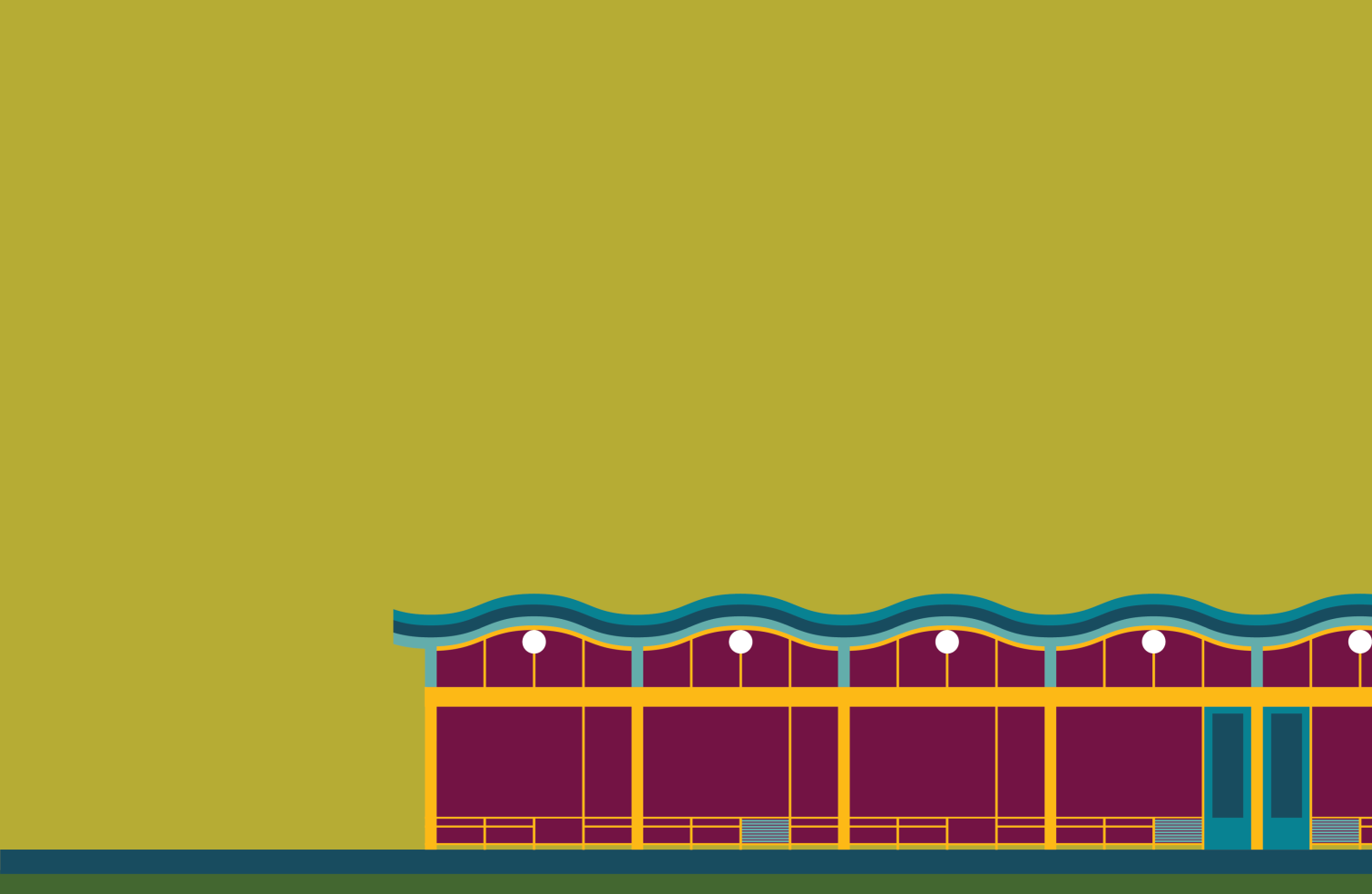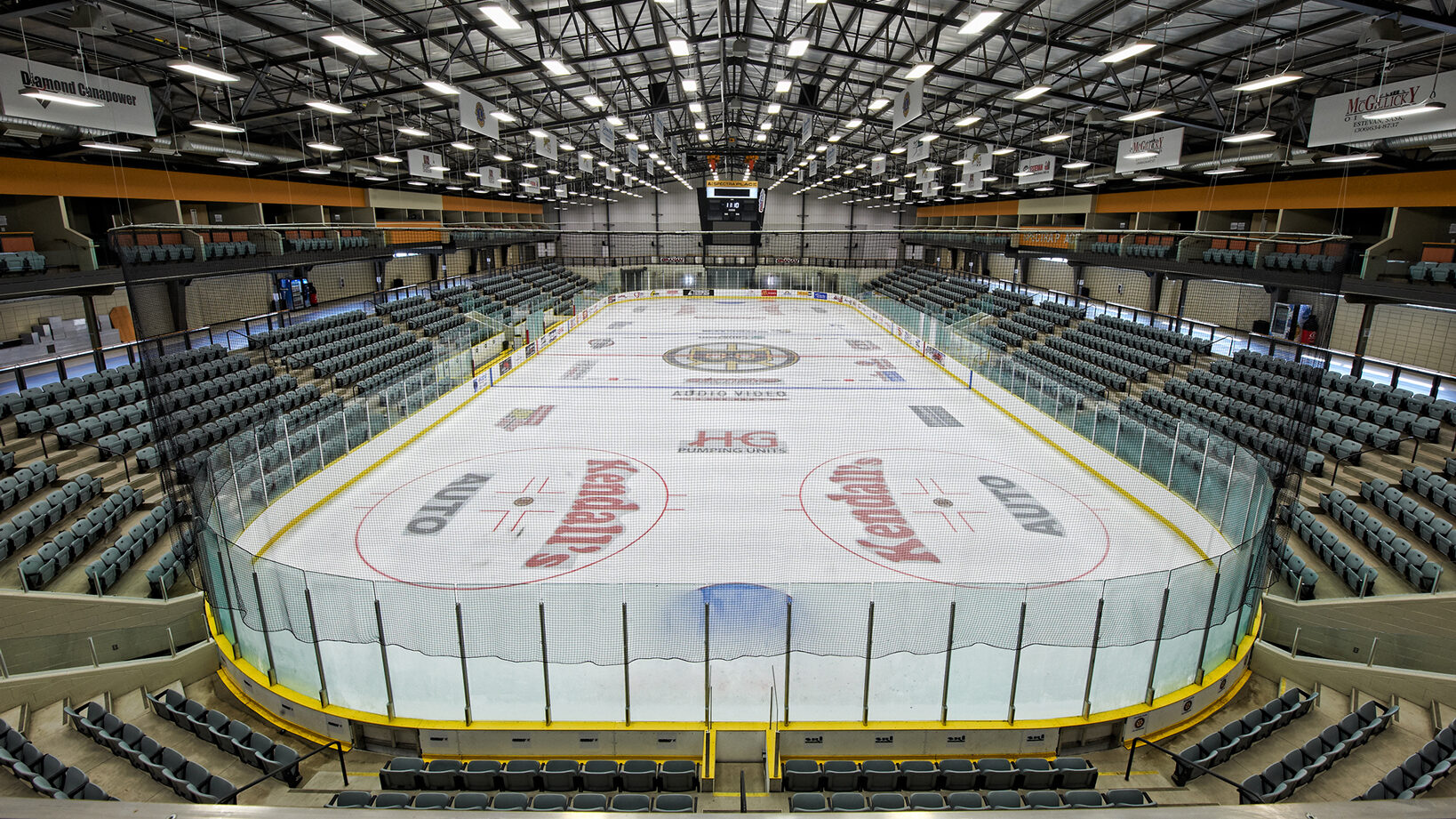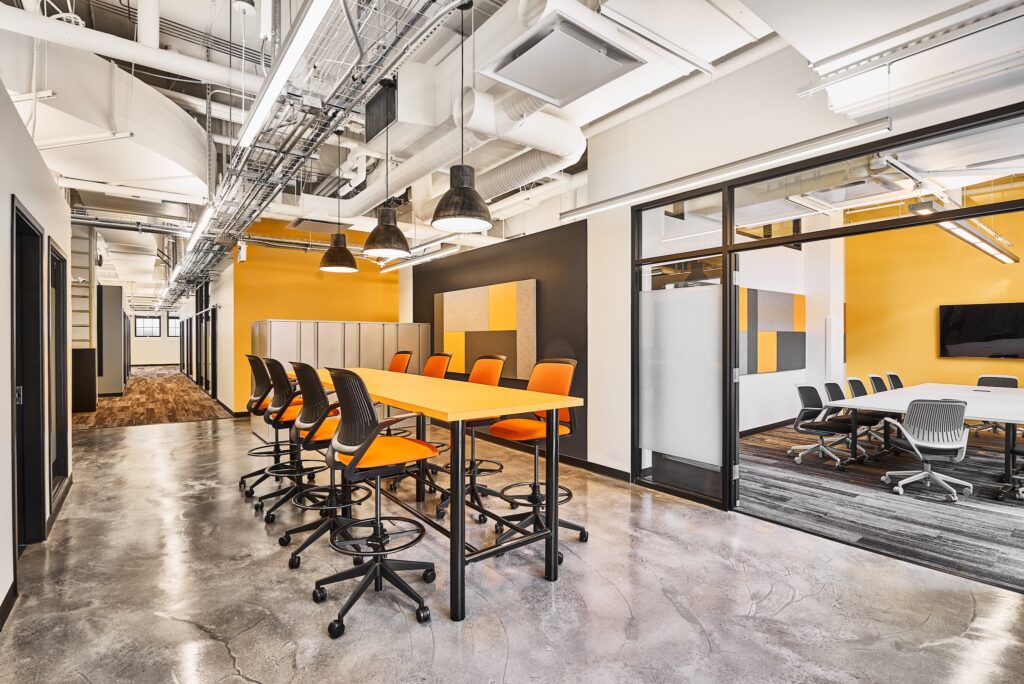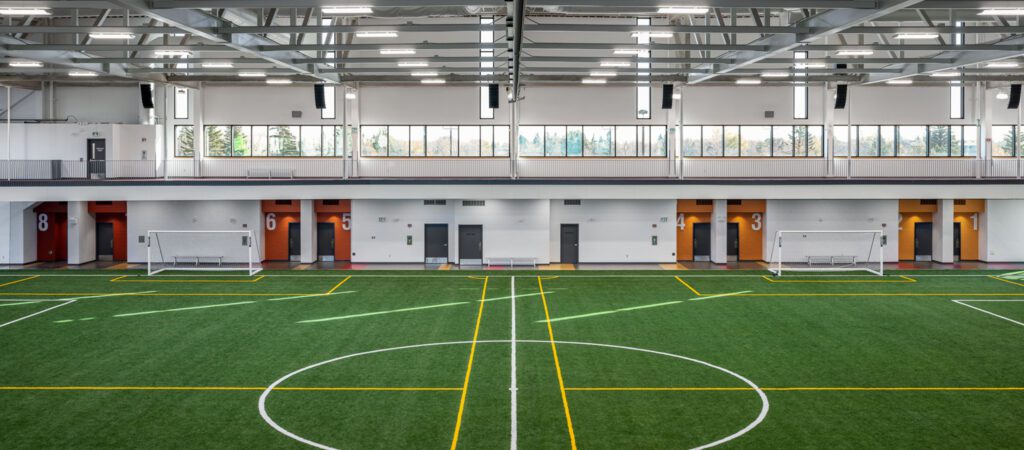Sport and Wellness
Affinity Place
Souris Valley Leisure Centre
Multi-Purpose Arena and Event Center Elevates Entertainment and Sport
Affinity Place is a 9,290 sq. m. multi-purpose civic arena and event centre connected to the Souris Valley Leisure Centre, designed to bring world-class entertainment and sporting events to the growing city of Estevan, Saskatchewan. Home of the Estevan Bruins of the Saskatchewan Junior Hockey League, the venue accommodates up to 2,650 patrons for hockey games and 3,640 for concerts and shows.
Number TEN worked closely with the client to develop the building program and provided promotional and a video materials to assist with client’s fundraising efforts for the project.
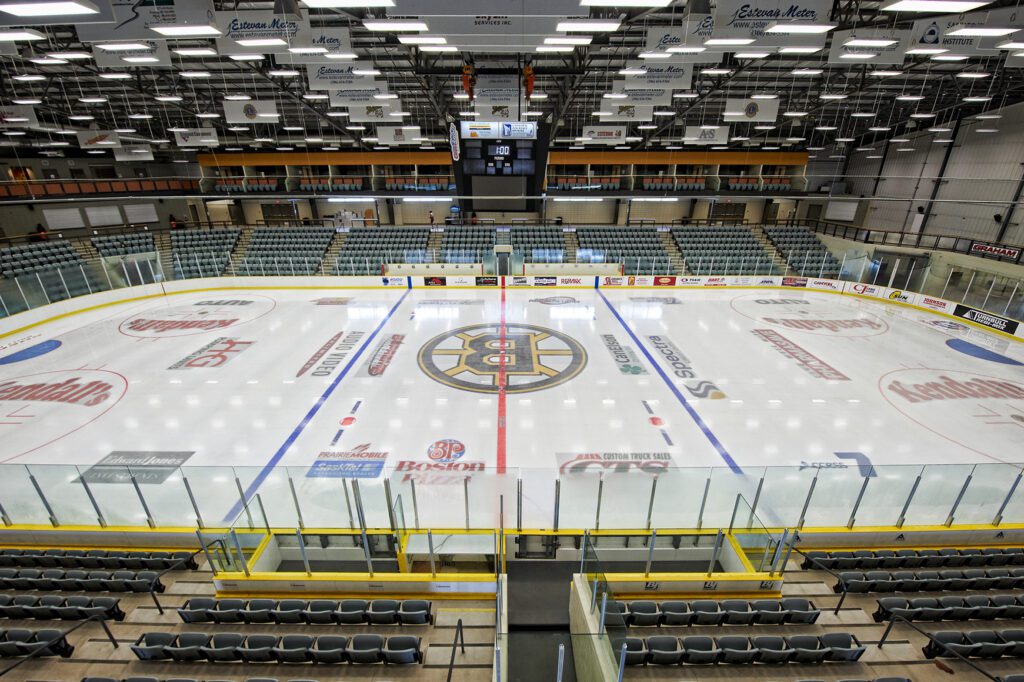
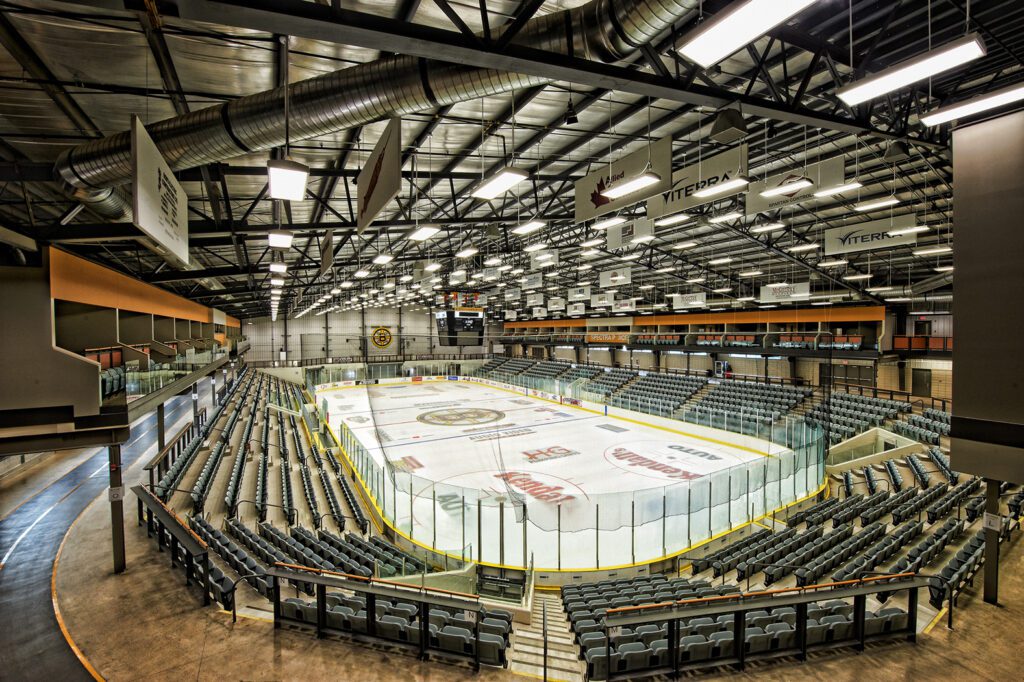
Arranged in a C-bowl configuration, the versatile and energy efficient facility offers unobstructed sight lines and includes a daylit upper concourse/running track.
The new facility features an NHL size ice surface, a 60-person lounge, two press boxes, 24 private suites, and eight large dressing rooms. Renovation to existing spaces in the Leisure Centre included an expanded weight room, offices for Parks & Recreation, a creative arts lab, and an outdoor plaza. The existing Leisure Centre is connected to the arena and features a pool, library, seniors centre, retail, fitness centre, and hall of fame.
