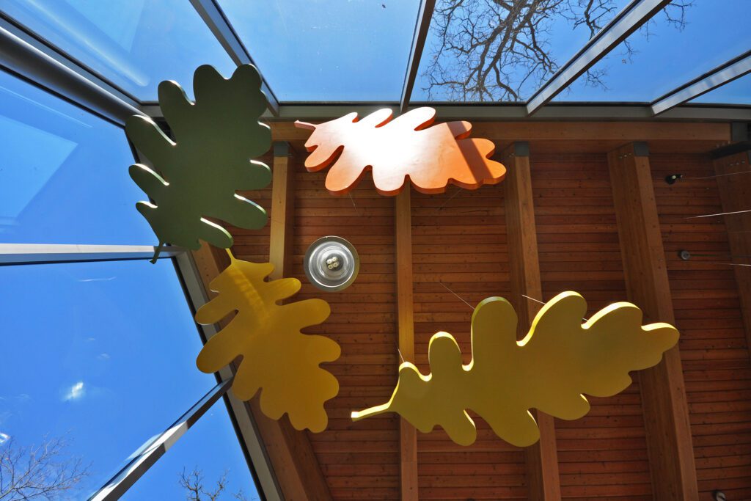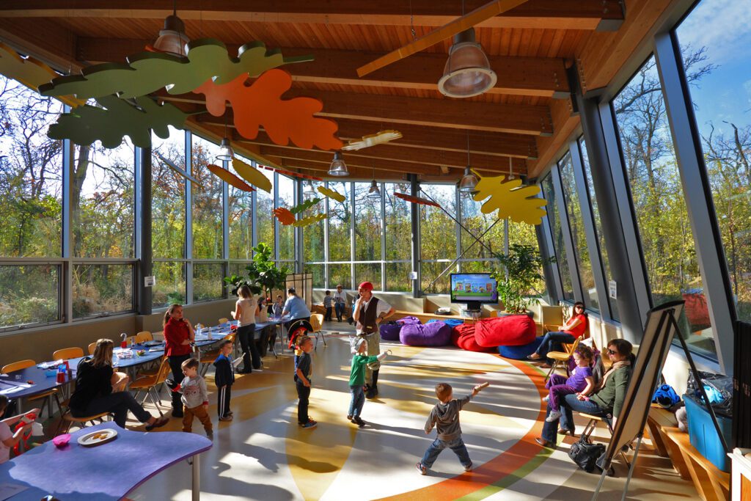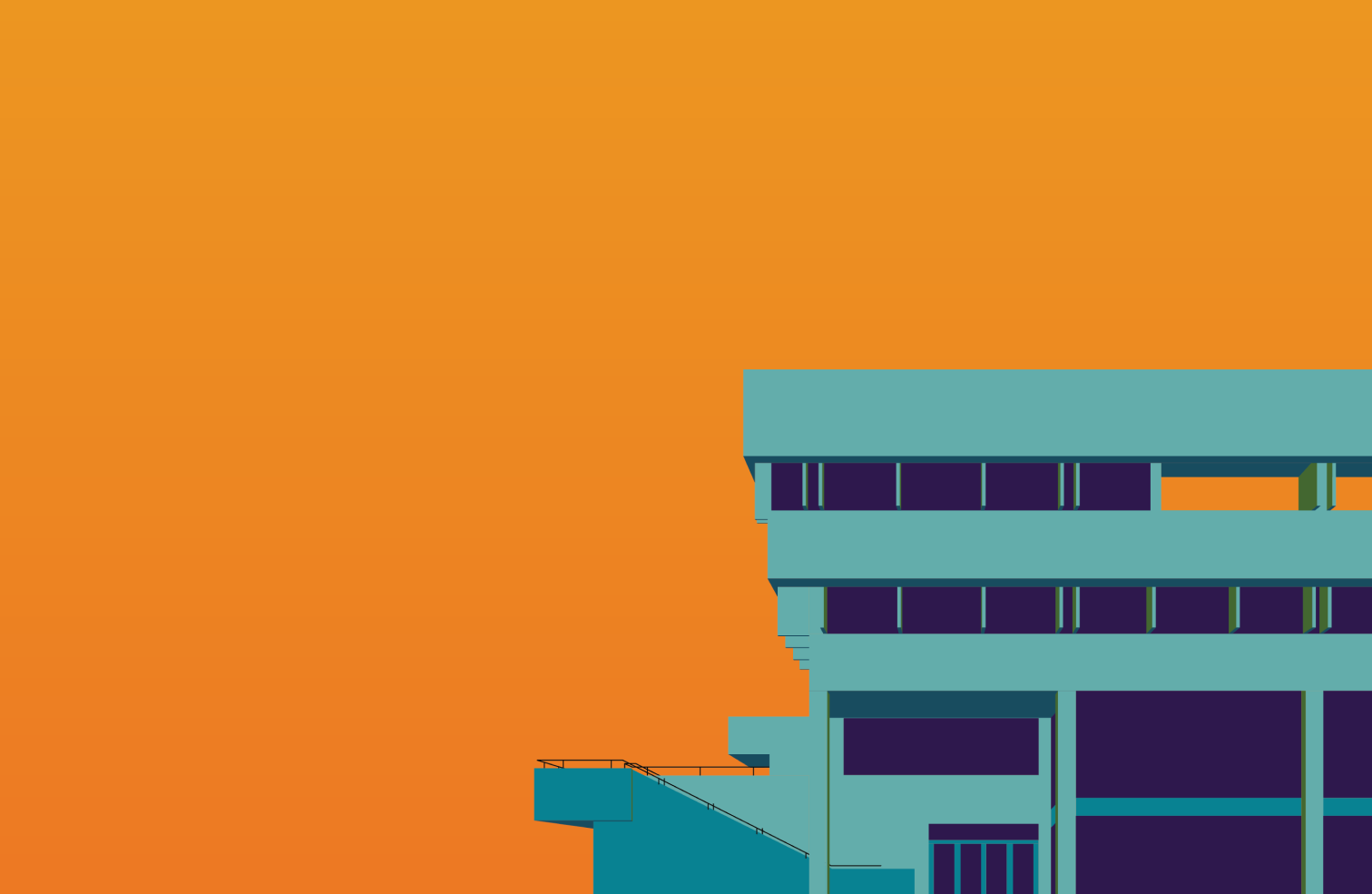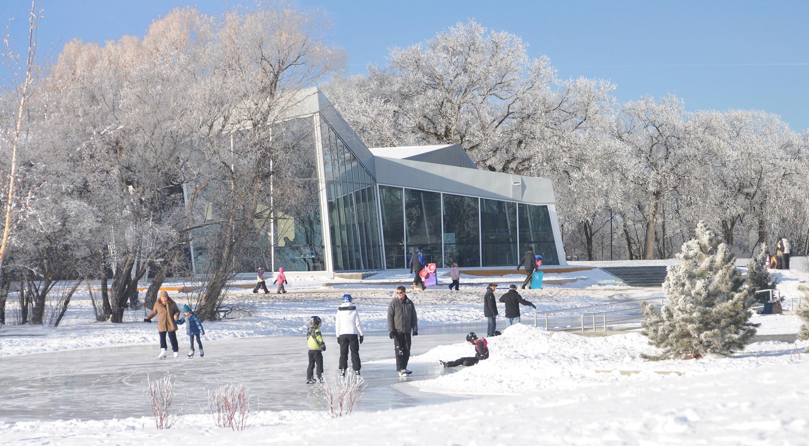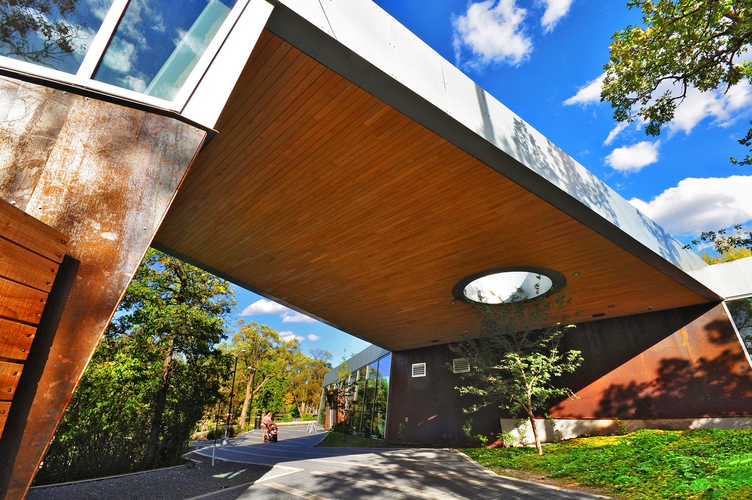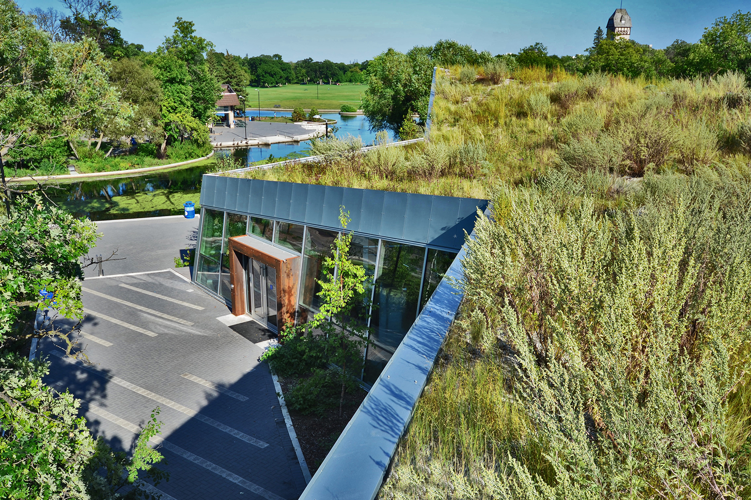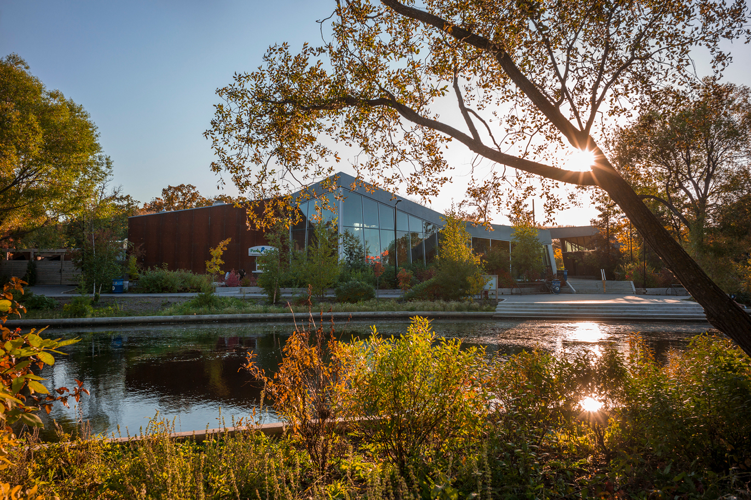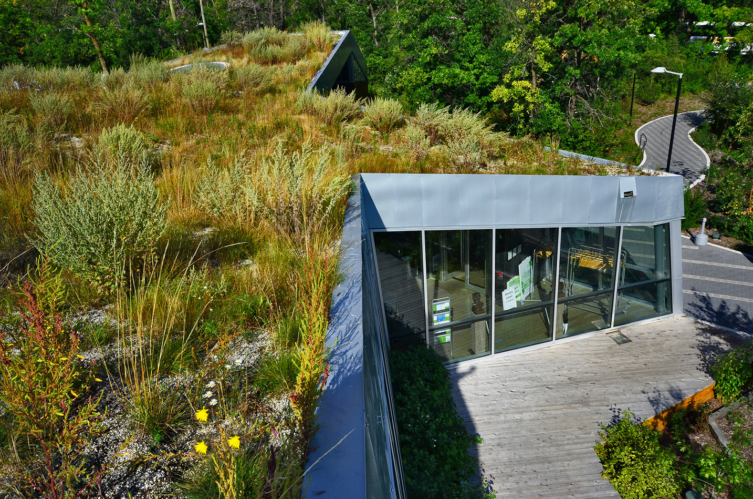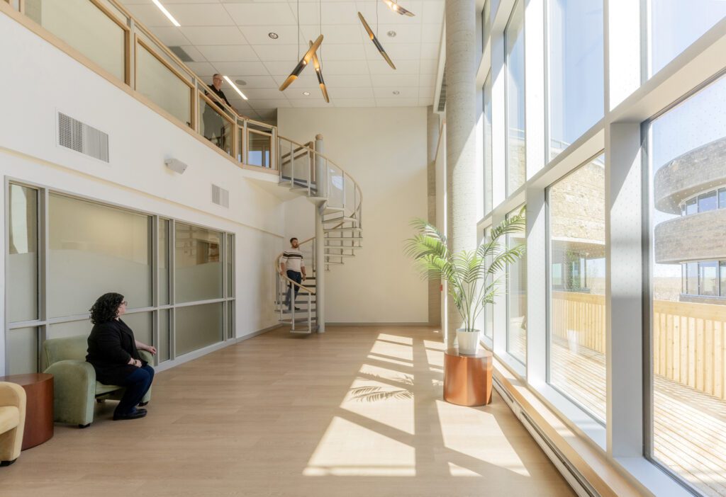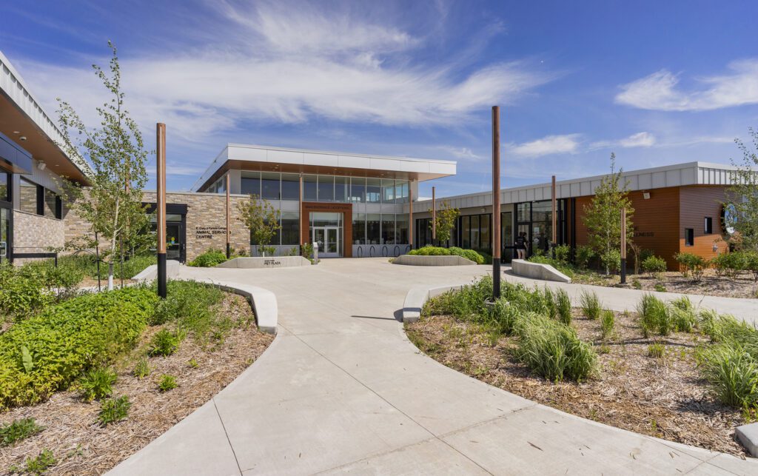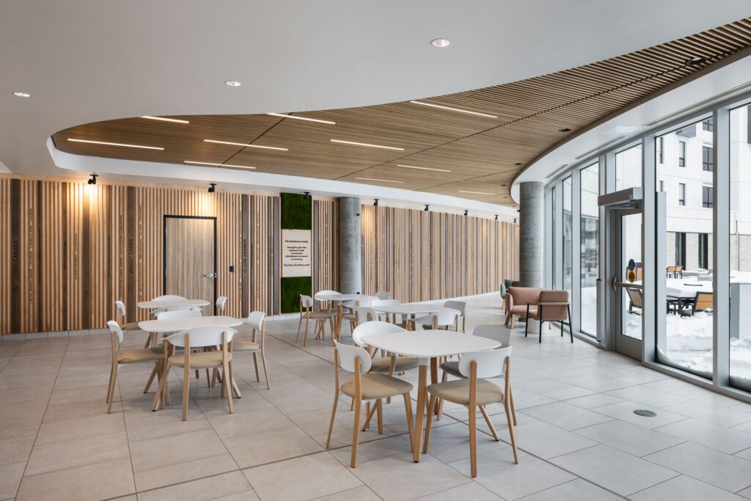Community and Civic
Qualico Family Centre
Assiniboine Park Conservancy
Journey into the Heart of Assiniboine Park: The Qualico Family Centre Story
The Qualico Family Centre is a unique hospitality and entertainment venue nestled seamlessly into the forest setting at Winnipeg’s Assiniboine Park. The goal was to create a sustainable, evocative and emotionally inspiring building that is rooted to its site. Structure, space and materials are choreographed to the rhythms of the park, expressing the landscape in its harsh prairie environment.
Shadows animate the irregular shapes through leaf-filtered light. The colours of the forest leaves reflect the changing seasons on the building’s façade. The angular form directs uncompromising winter winds in unique ways, carving snow drifts that grow as extensions of the structure itself. Materials that weather and patina allow the building to grow and evolve into its site. A green roof, planted with local grasses becomes a raised piece of the forest floor.
The Qualico Family Centre’s unique design was recognized with a Winnipeg Commerce Design Award in 2014, and a Premier’s Design Award of Merit in 2015.
As the days and seasons change, so does the building’s appearance.
The facility’s restaurant and café is a popular attraction at the park, and is designed to host a variety of events, from wedding receptions and family programs to banquets and corporate retreats.
