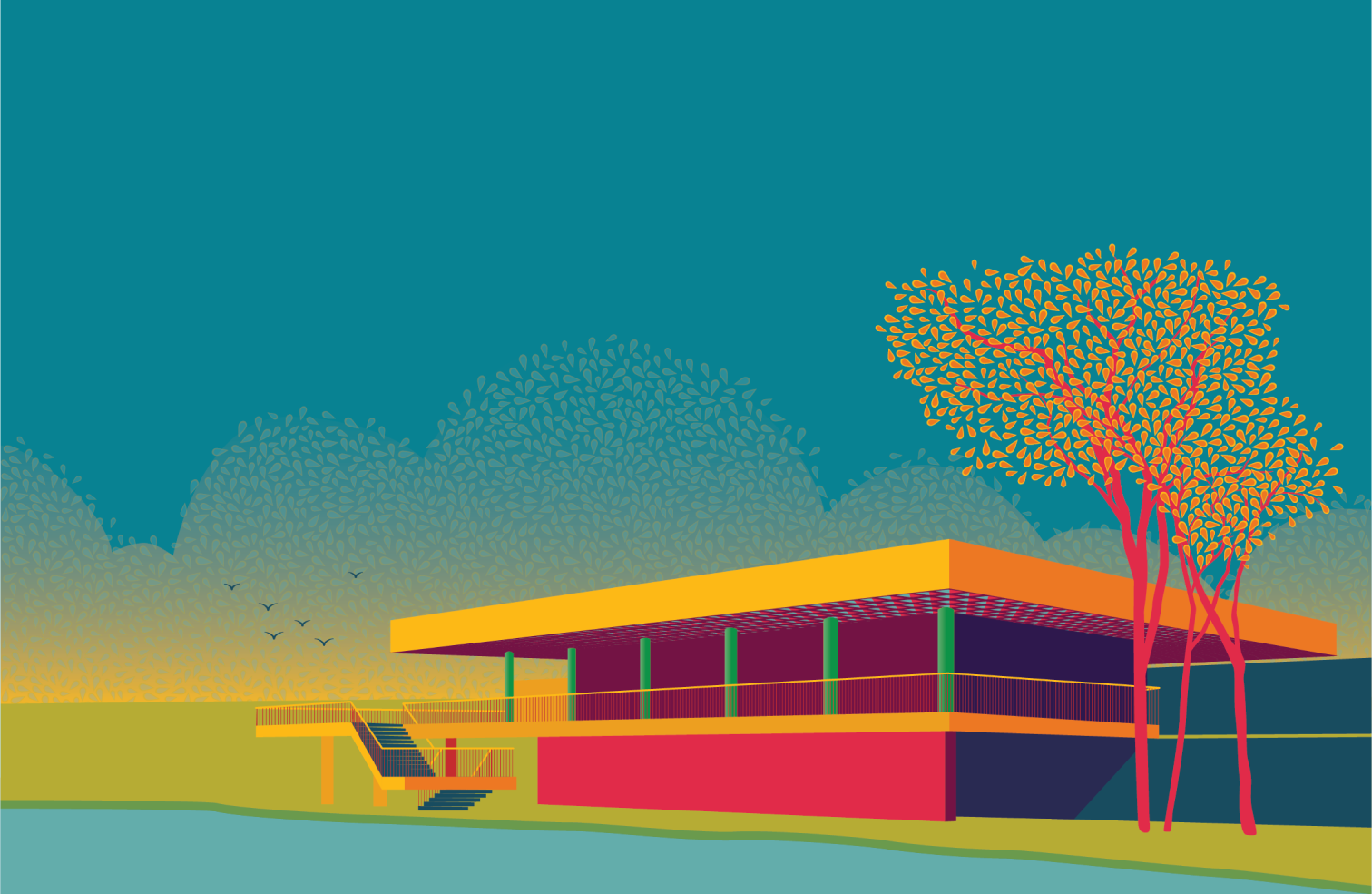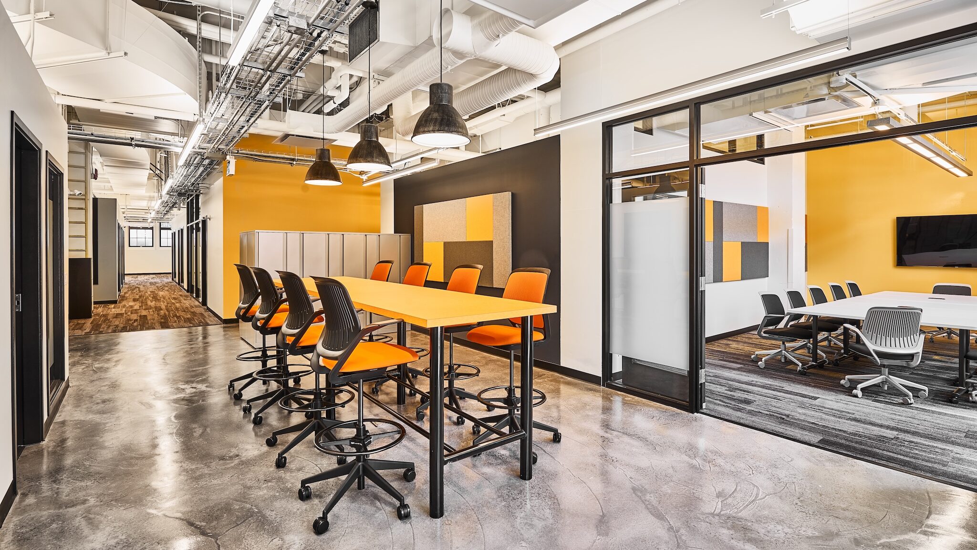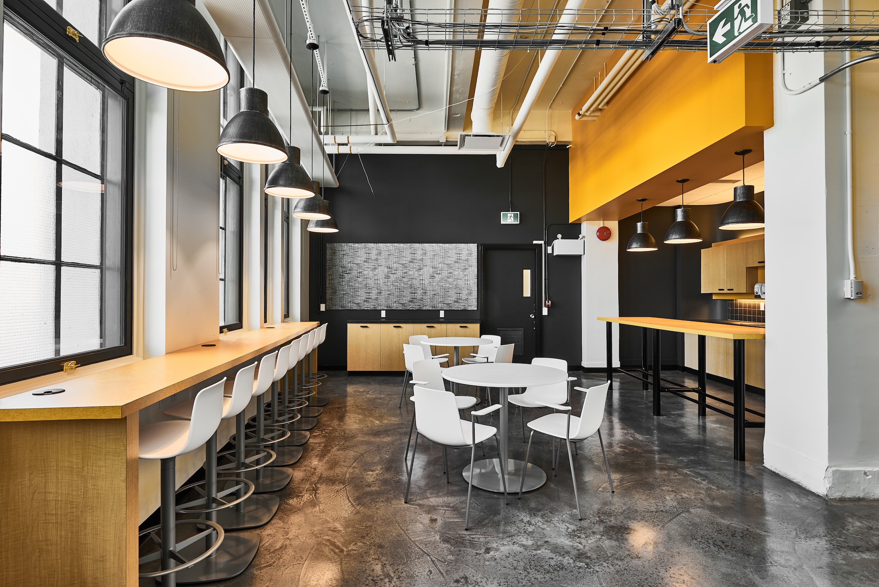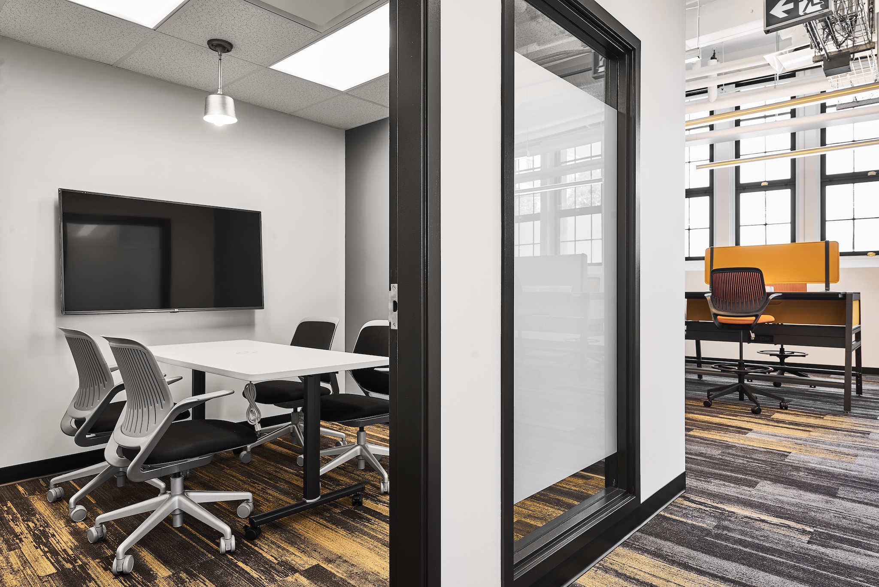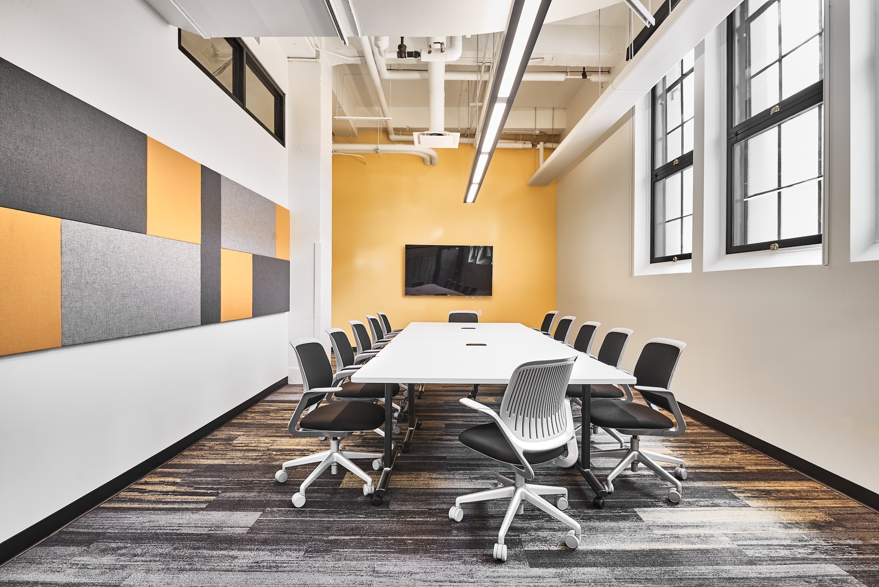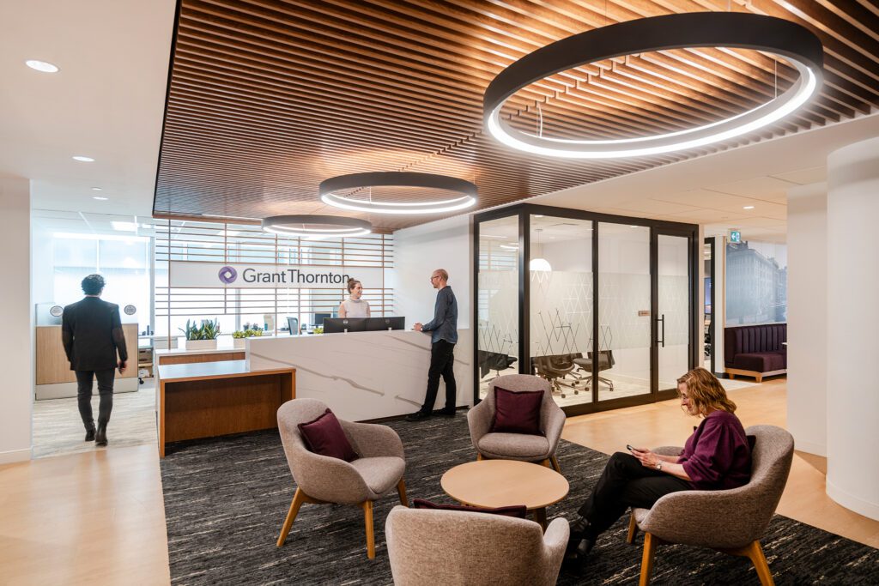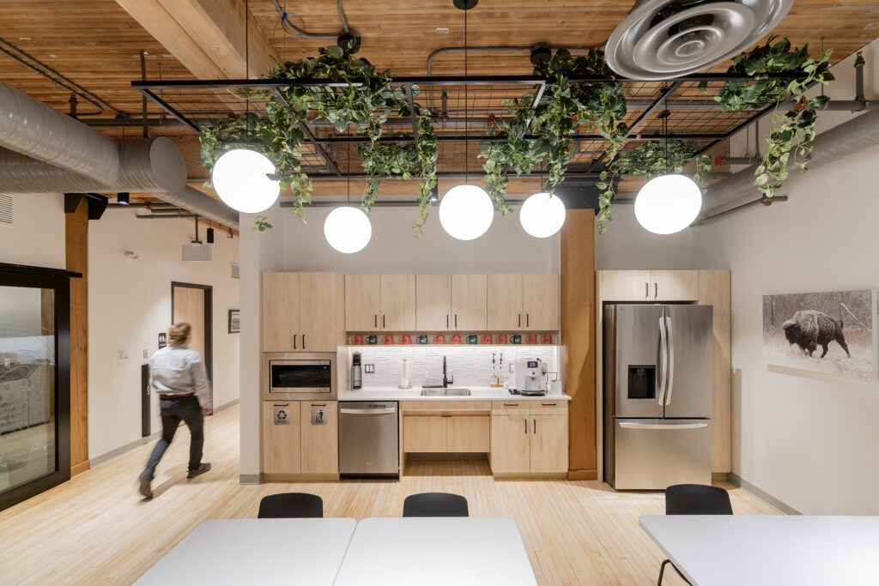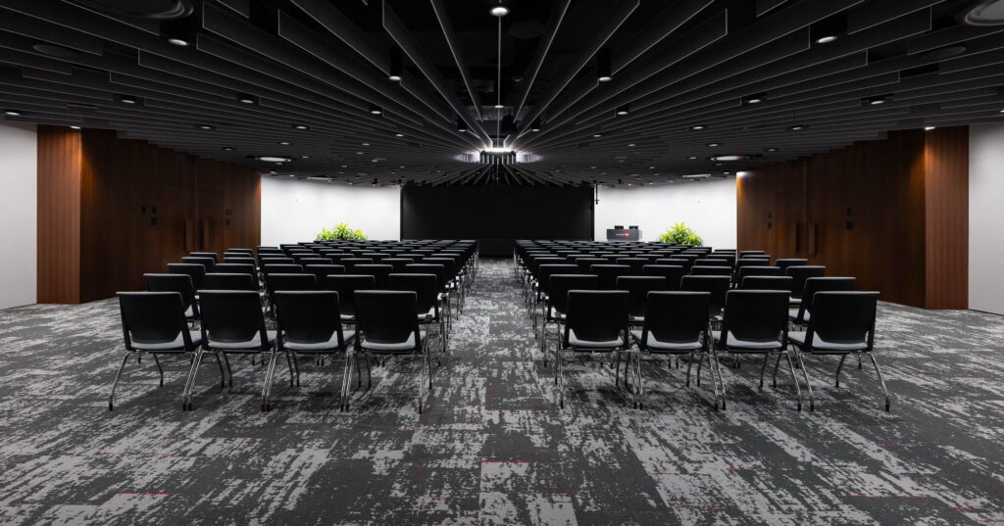Commercial and Workplace Design
Queen’s Printer Interior Renovation
Ministry of Citizens’ Services, Real Property Division, Province of BC
Queen’s Printer Interior Renovation
Previously housing the printing presses for Crown Publications, the interior renovation of the main floor of 563 Superior Street created office swing space for crown Tenant Improvement projects. This renovation will accommodate 80 full time employees over 1,240 sq.m. and will be permanent office space in the future. The principles and planning requirements of Leading Workplace Strategies (LWS) were implemented with the criteria of the RPD’s Technical Standards, 2014 Edition.
This project was undertaken by number TEN as part of Brookfield GIS Workplace Solutions Inc. list of qualified suppliers. Number TEN provided architectural and interior design for this project and managed a full consultant team including structural, mechanical, electrical, heritage, cost and acoustical.
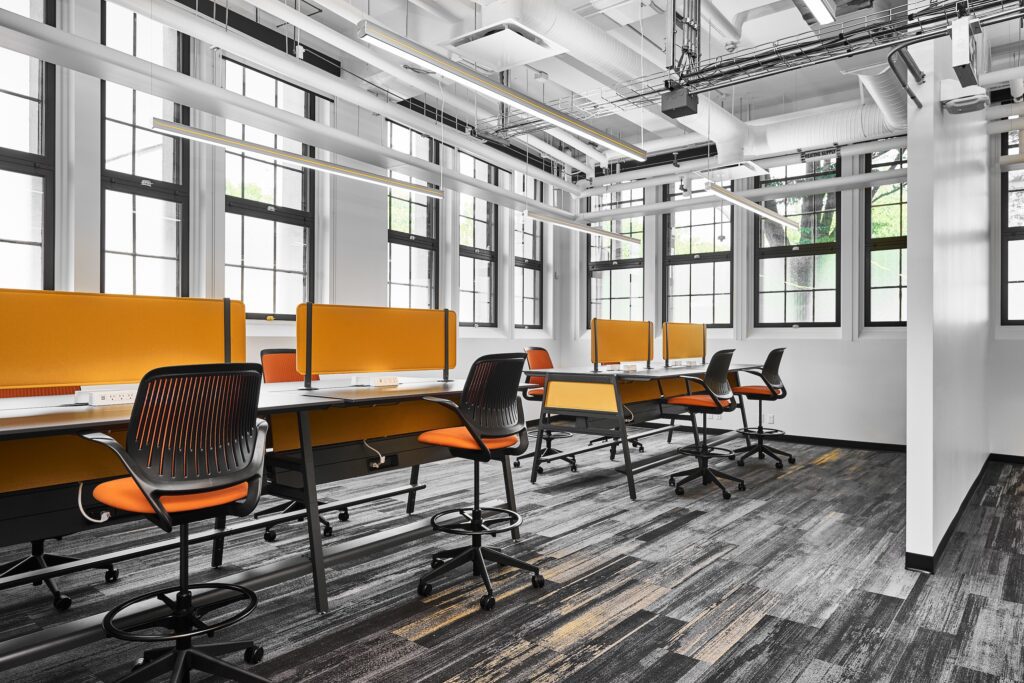

The final design worked with the original architecture of the building – re-purposing the existing vault into a meeting room, the shaft of the removed freight elevator as a meeting booth, and changing the exterior loading dock into and semi-enclosed seating area for staff.
Additionally, the overall finishing expresses the previous industrial purpose of the building with the existing vault and fire doors left in place, open ceilings with exposed ductwork and conduit, refinished concrete floors, and industrial inspired finishes. The scope included existing conditions investigation including schematic design and design development with two interior finish options, client meetings, preparation of construction documents and NMS specification, Tender support services, and contract administration.
