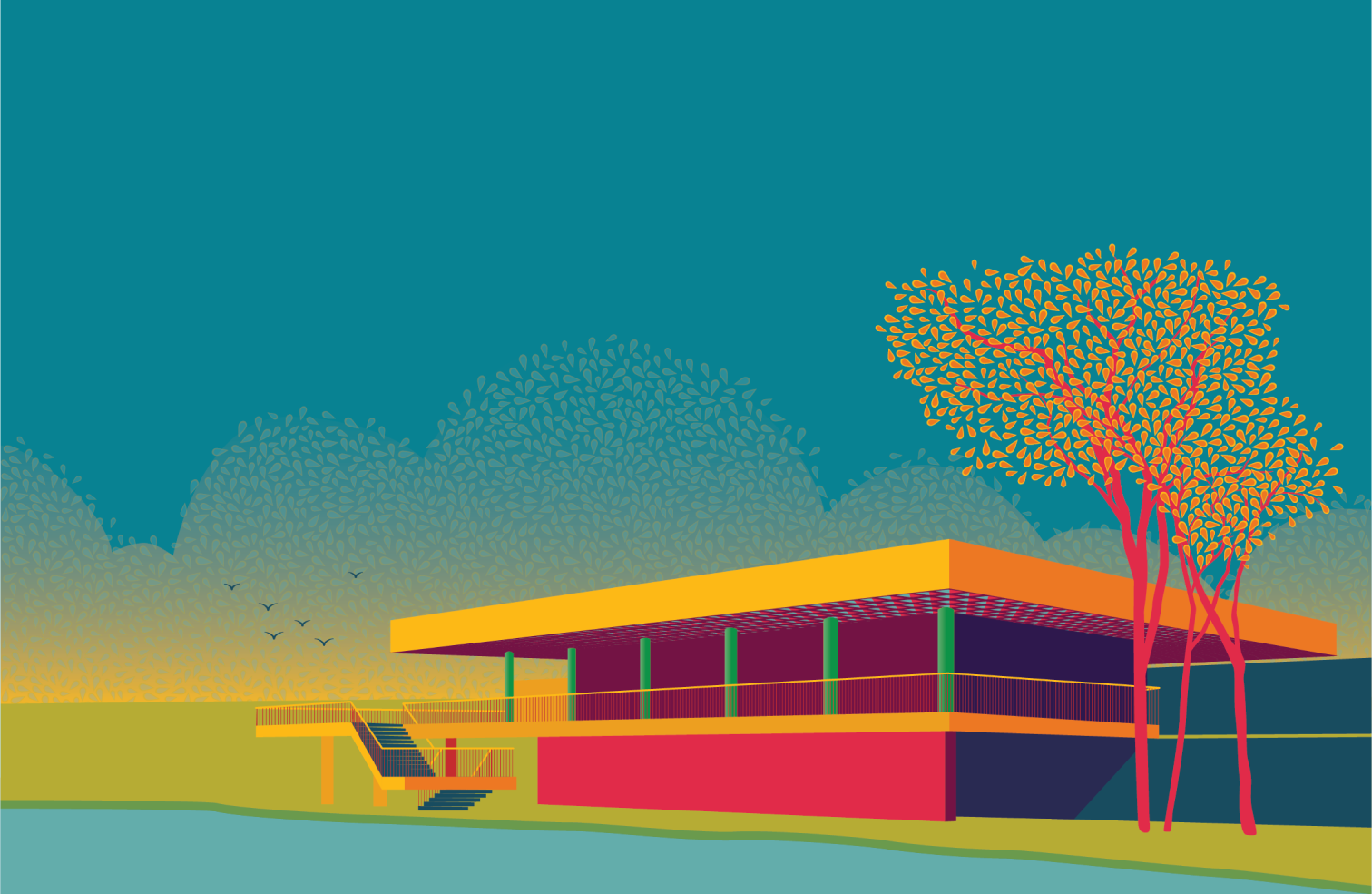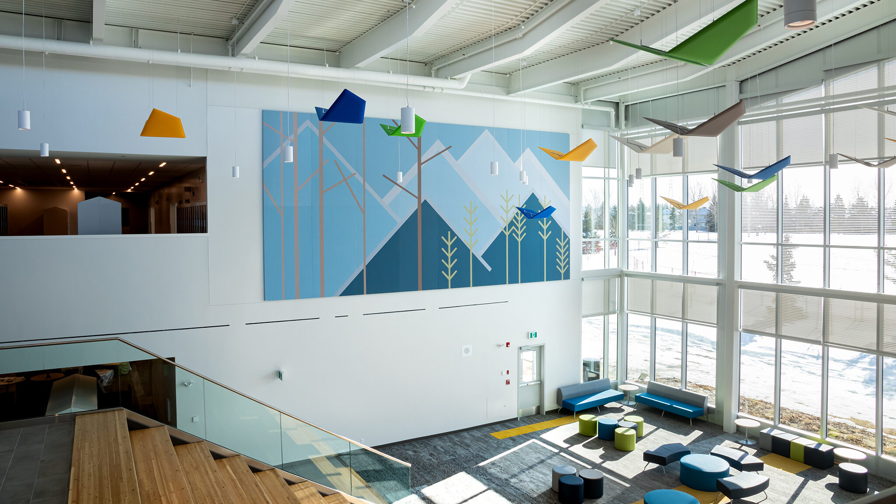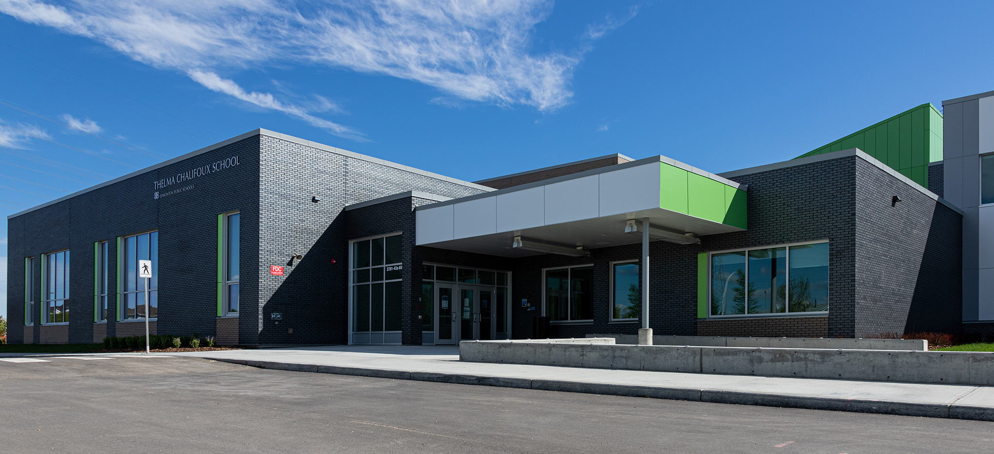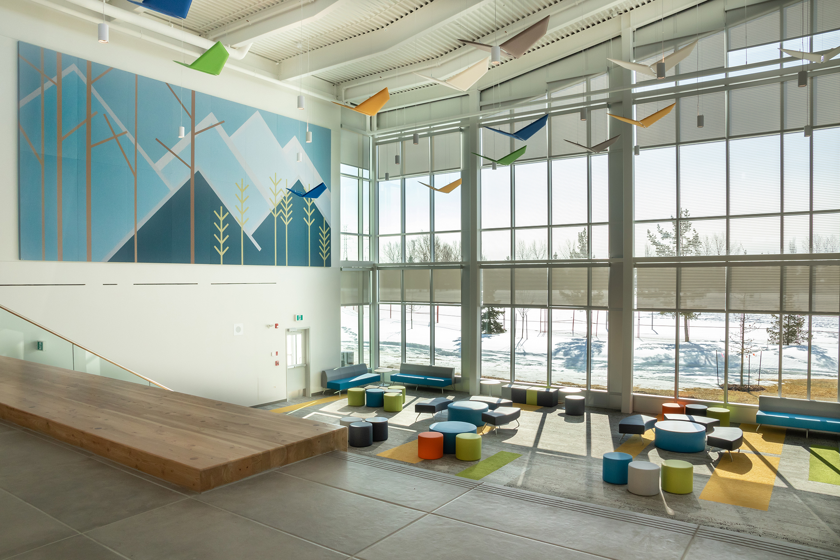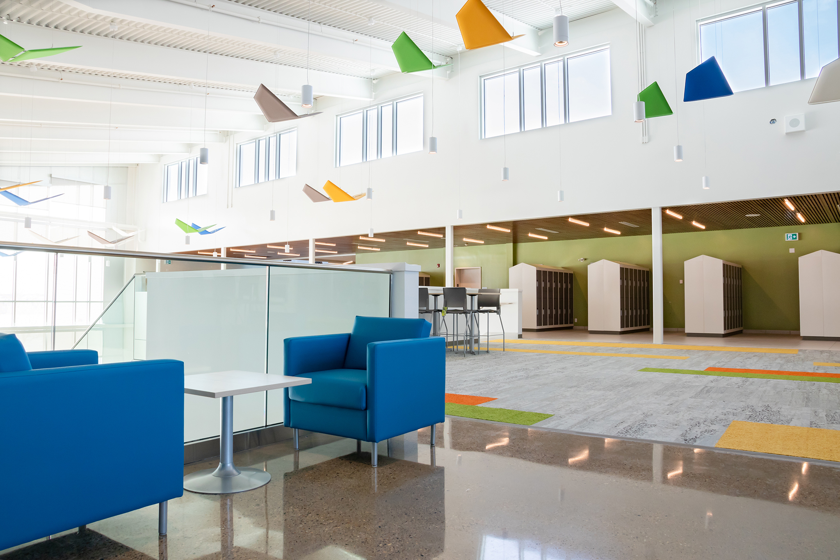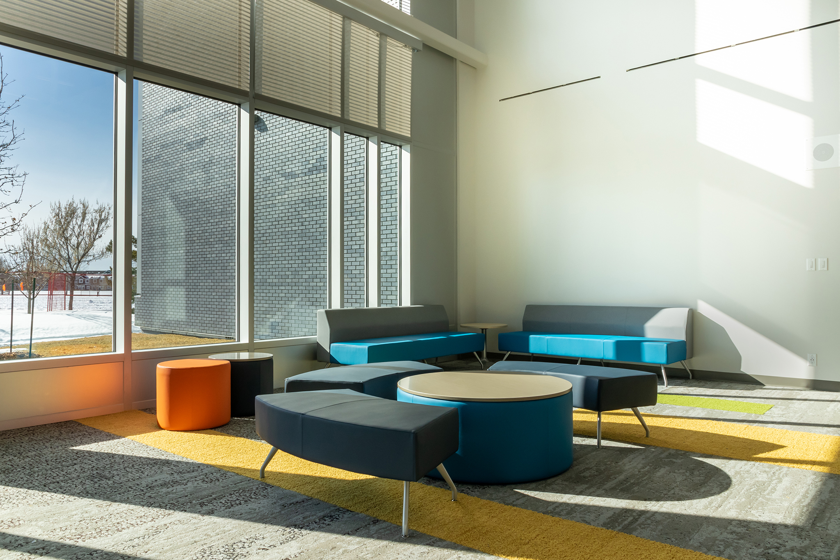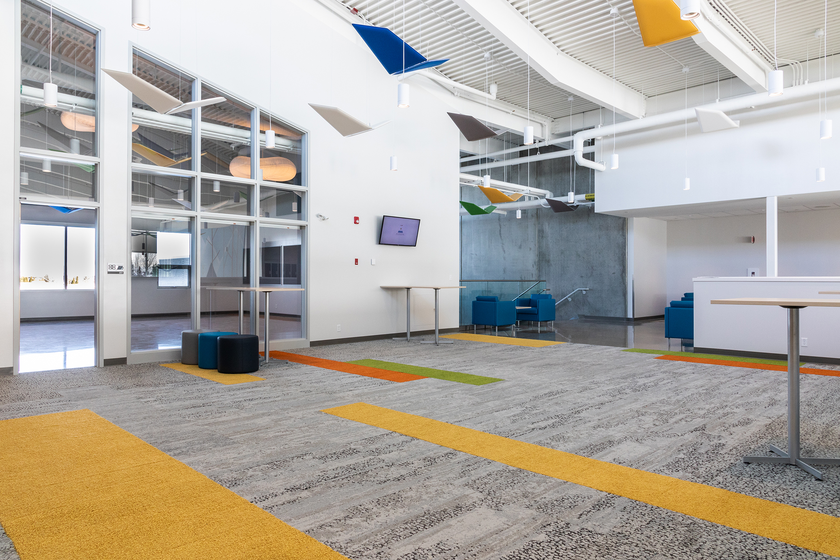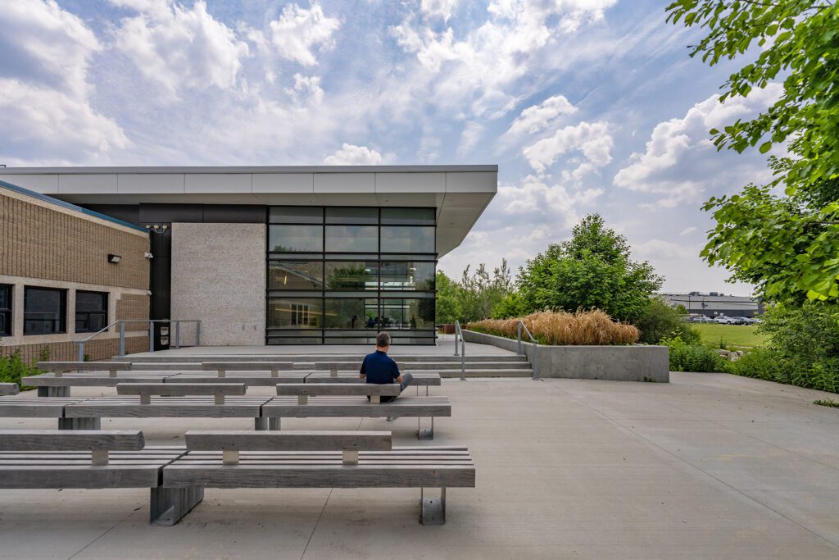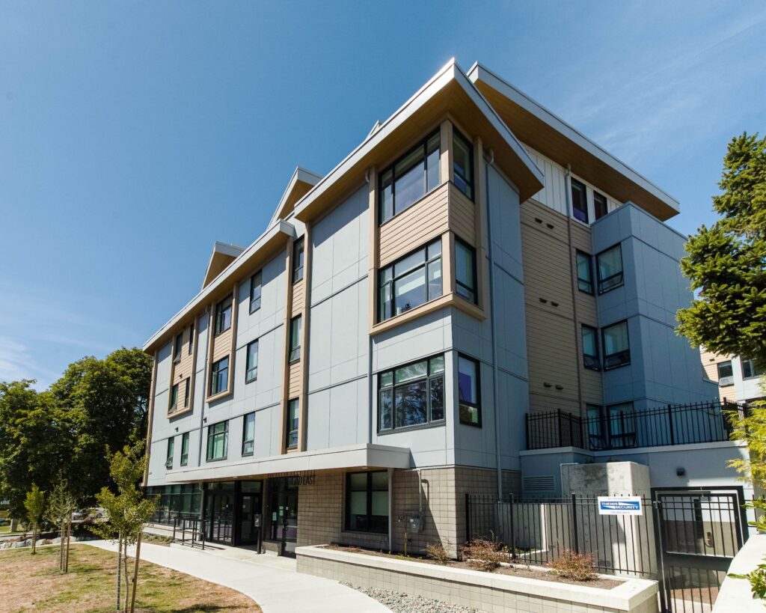Learning Environments
Thelma Chalifoux School
Edmonton Public Schools
Thelma Chalifoux School Sets a New Standard for 21st Century Learning
Thelma Chalifoux School is a fresh addition to the Meadows community in Edmonton. The grades 7-9 school has a capacity of 900 students and was designed with 21st Century learning concepts.
Several workshops, seminars and Big Room meetings were held by the Integrated Project Delivery (IPD) team to establish a design that met the needs of Edmonton Public Schools in a new, collaborative way. The IPD process allowed for better planning, scheduling, collaboration and creativity.
Environmentally friendly design strategies and building materials were central to the project design solution, which is targeting LEED® Silver certification from the Canadian Green Building Council. Extensive daylighting strategies and features such as radiant in-floor heating also serve to benefit the well-being of students and teachers. Solar panels are integrated into the final design in order to optimize the energy return to the Edmonton power grid.
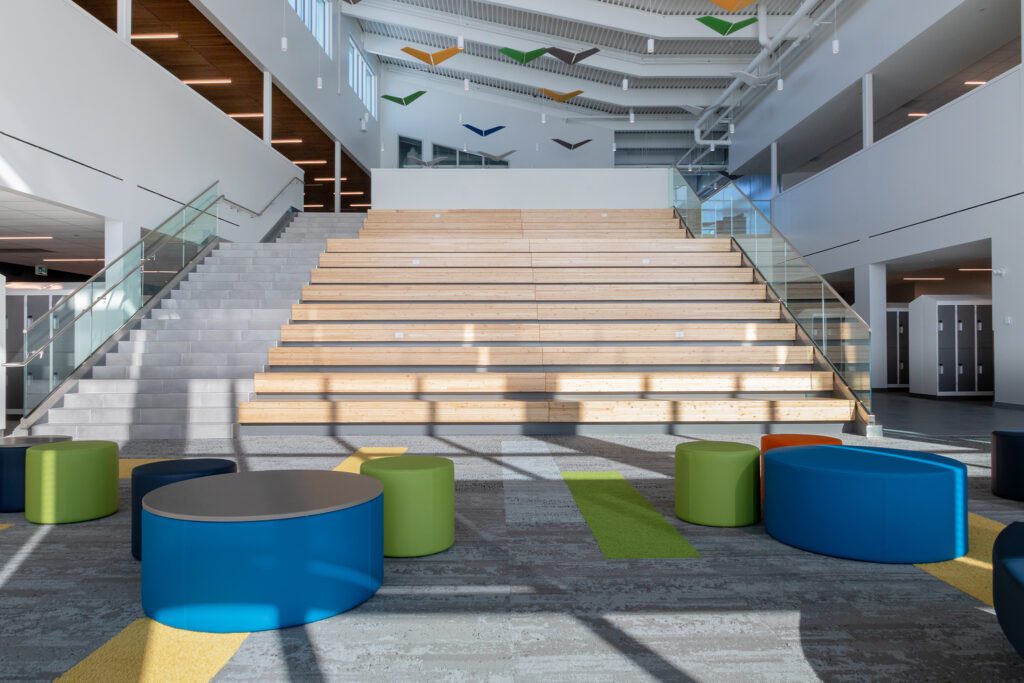
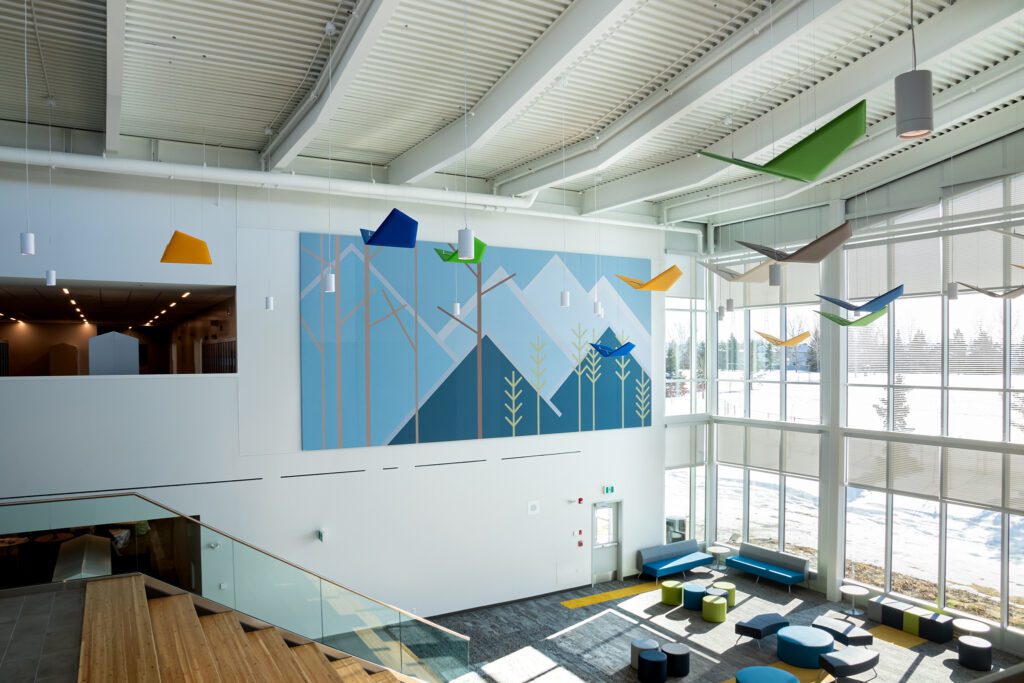
The building exterior is wrapped in a subtle, undulating vertical pattern of white, grey and greens, reminiscent of nearby fields.
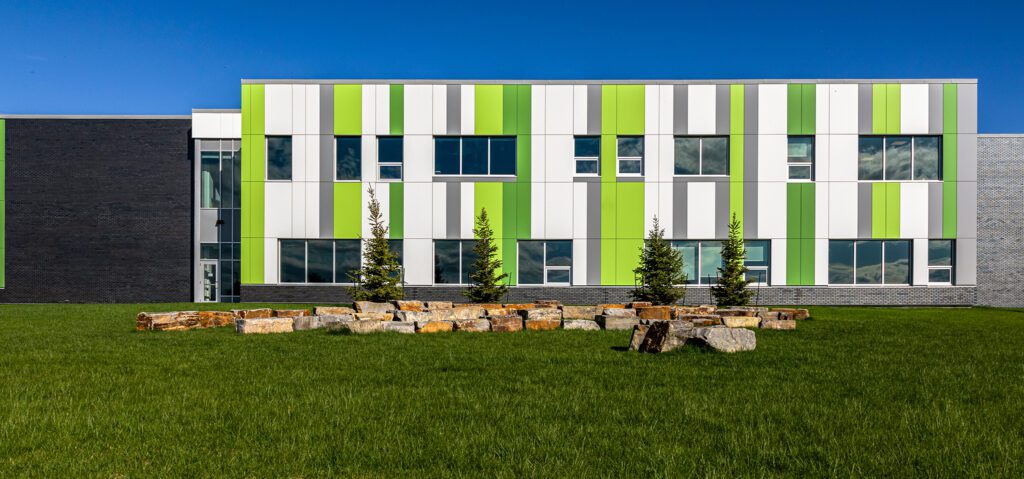
The school is arranged into groups of classrooms called learning communities, creating more opportunities for collaboration and connection amongst students and teachers. Each community features an array of learning environments from breakout rooms and quiet study spaces to larger open areas filled with flexible furniture that can accommodate a range of activities.
The school also contains a culinary-grade teaching kitchen, performing arts room and a flexible makerspace complete with an outdoor project patio. The building exterior is wrapped in a subtle, undulating vertical pattern of white, grey and greens, reminiscent of nearby fields. Charcoal grey brick balances the lightness of the composite metal panels and anchors the school to its site.
