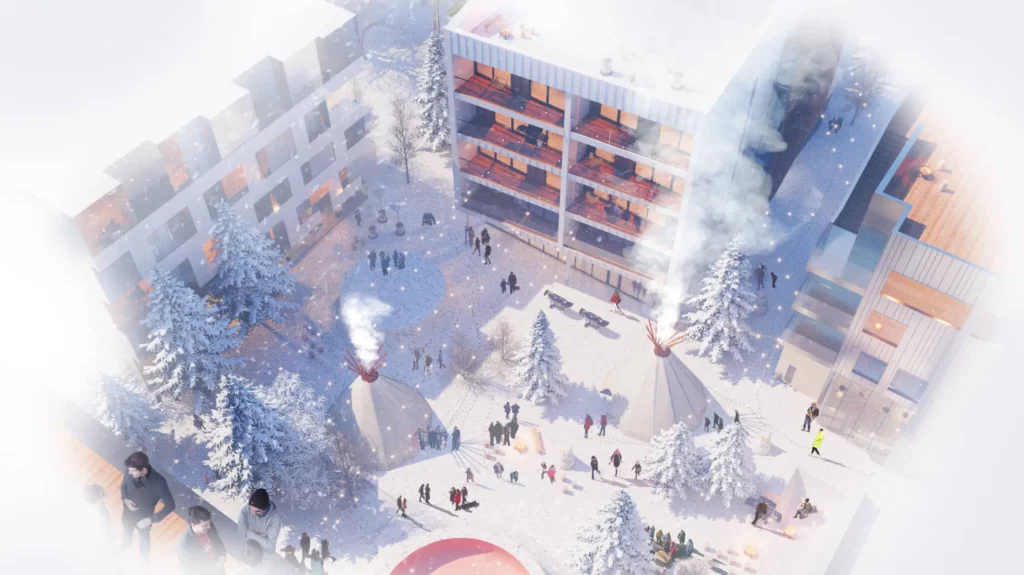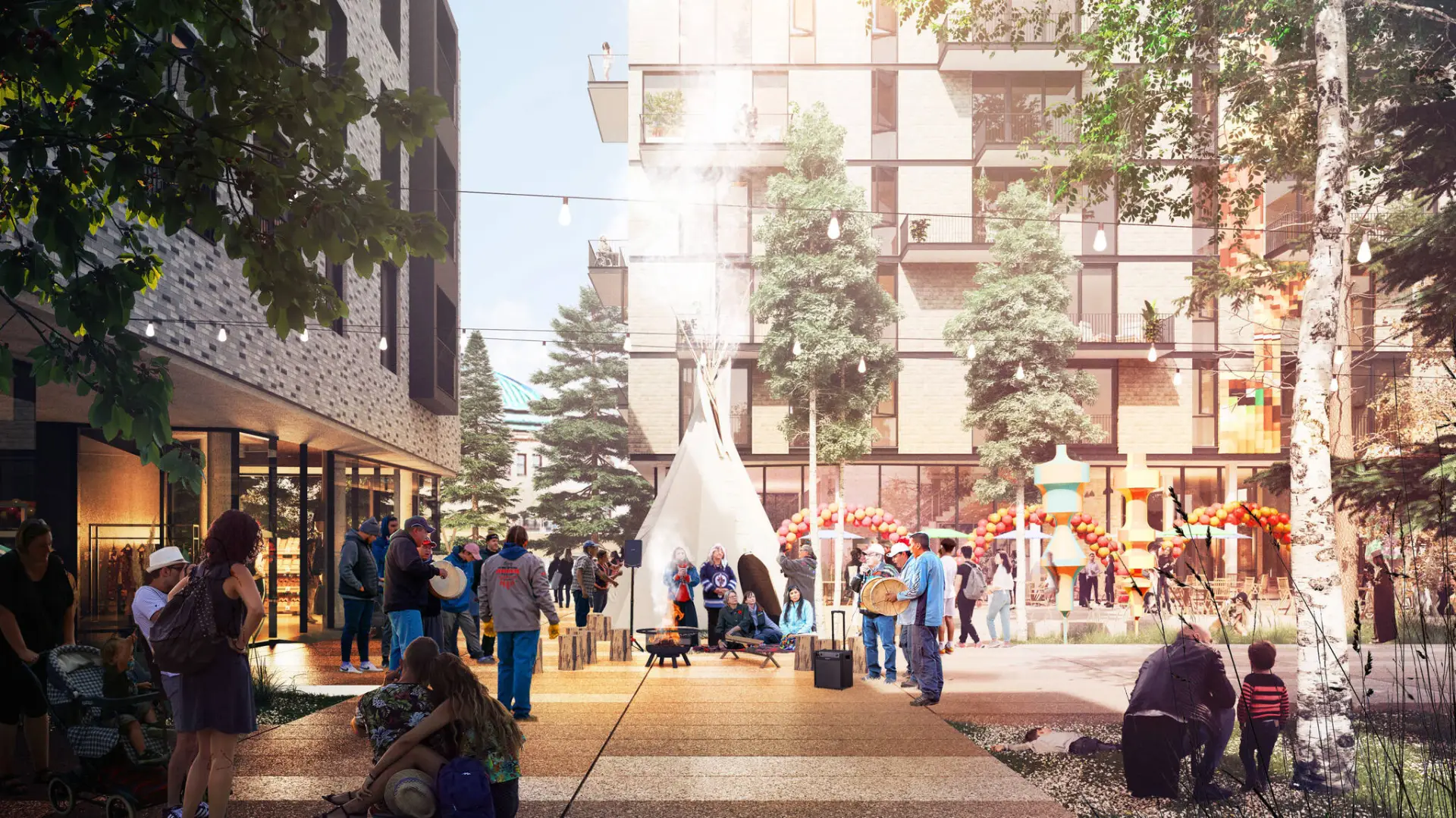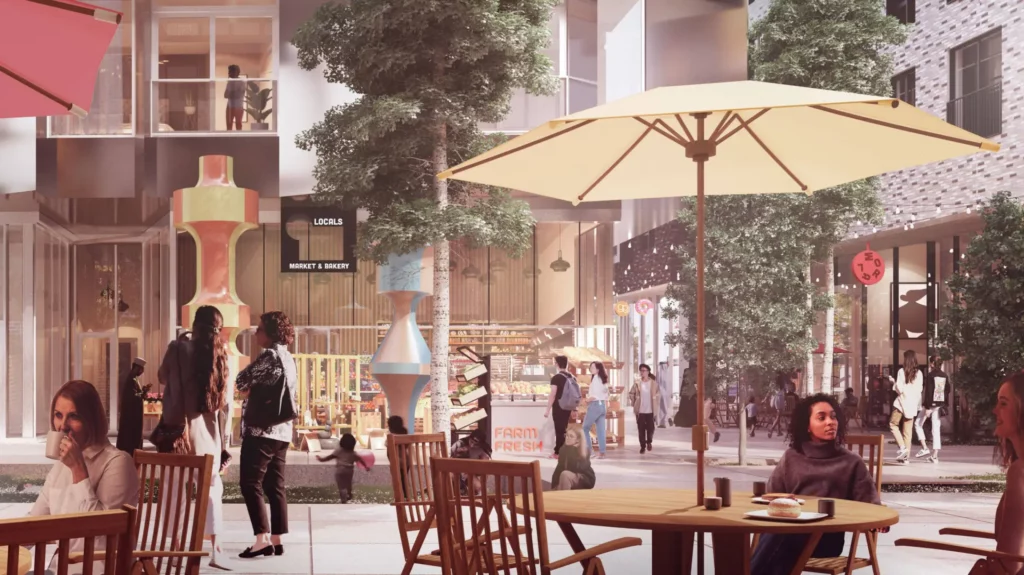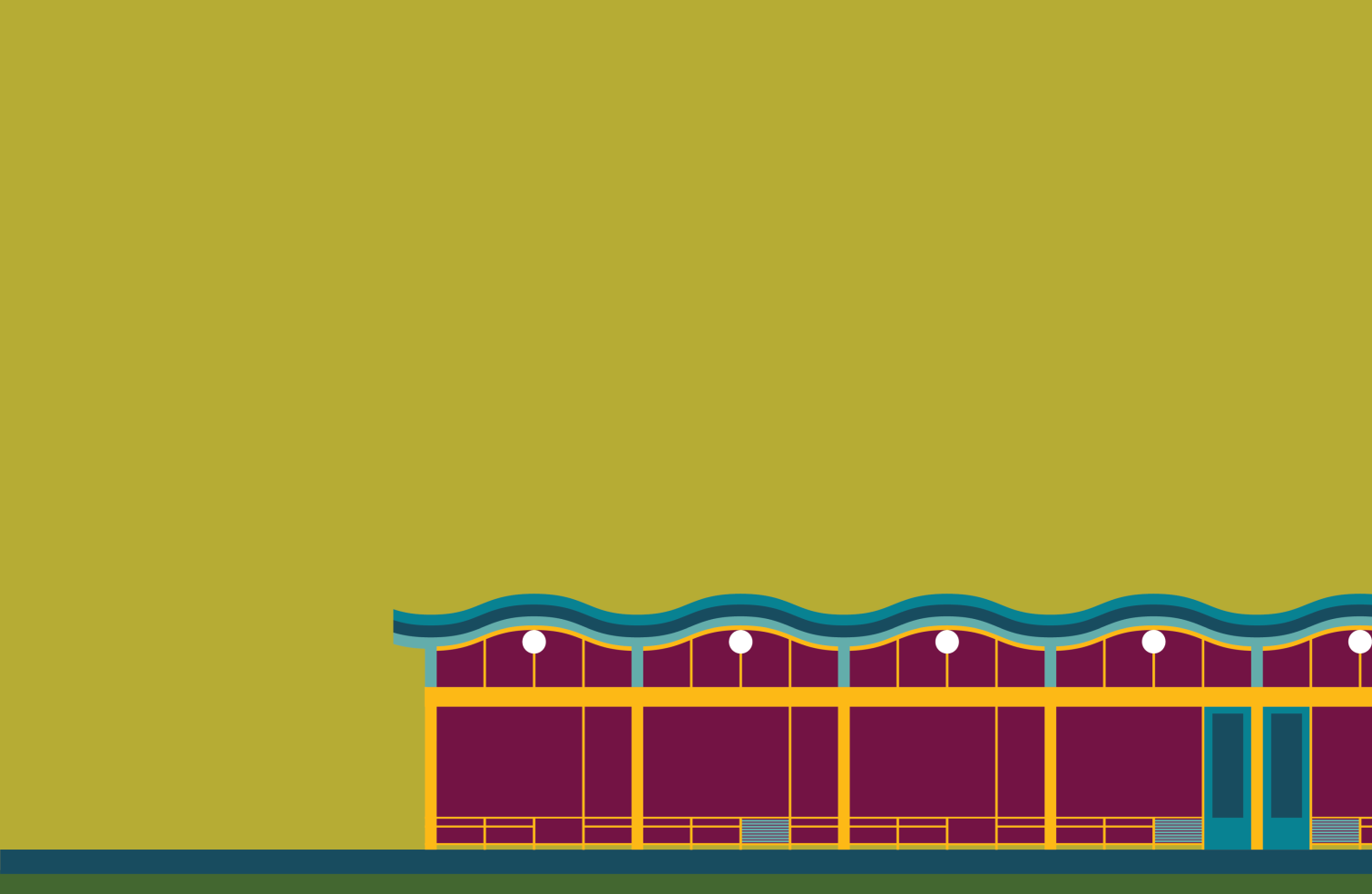Development at The Forks will express joy and spirit of city jewel
January 3, 2025
By Brent Bellamy, Associate + Creative Director
Originally published in the Winnipeg Free Press
As 2024 comes to an end, people in Winnipeg can look forward to a new year in which many impactful developments will begin construction. One of the most exciting of these has been in the works for more than a decade, but this spring, a sleepy corner of the most cherished public place in Winnipeg will burst into life as one of its largest construction sites.
The Forks has become the crown jewel of our city by being deliberate and thoughtful with its growth and development, but it has also been bold, innovative and unafraid of new ideas. This approach has remained consistent as it takes the next step in its evolution.
In 2013, The Forks began contemplating the future of its half kilometer-long property along the rail line, serving as the largest urban parking lot in Western Canada. In its 1987 mission statement, The Forks was envisioned as a community meeting place that was also a vibrant, urban neighbourhood for people to live in. The undeveloped land presented an ideal location to introduce this missing residential component to be called Railside at The Forks.

The Forks has become a model for what a public place can be in our city and our country.
The question became, how do you design a neighbourhood of private homes that seamlessly weaves into the fabric and spirit of a place that is successful because it has a strong sense of collective public ownership? The solution required an idea that is as bold and unique as The Forks itself — a natural extension of the existing site, as welcoming to visitors as it is to people who will call The Forks their home.
In cities like Toronto, the solution would have likely been a sparkling 50-storey skyscraper, but a tower didn’t feel like The Forks. Instead, those 50 storeys will be spread across the site in a collection of four- to six-storey buildings that create a welcoming, intimate, human-scale neighbourhood.
Instead of first deciding what the buildings should look like, the design team of 5468796 Architecture, Scatliff + Miller + Murray, and myself, first considered what the public spaces should be, with the rest falling into place around them.
This design strategy followed the wisdom of famous Danish architect and urbanist Jan Gehl who said, “First life, then spaces, then buildings — the other way around never works”.
When construction begins, there will be as many as 10 buildings rising at the same time.
Designed by six different architects, these buildings will all express the joy and spirit of the place, but they will most importantly form the backdrop of spaces for people. Architecture is often seen as walls that enclose internal spaces, but at Railside the walls will as importantly enclose exterior spaces, defining outdoor rooms that are woven together to create a labyrinth of public space.

Instead of being set on streets with cars and parking lots, the buildings will be arranged around sunbathed courtyards and narrow, winding alleyways like you might find in a historic European city centre. The choreography of small buildings will break down harsh prairie winds, invite sunlight to the courtyards and preserve views to the sky.
The spaces of Railside will be for people first and people only, with vehicles kept to the perimeter of the site and mobility prioritized to be walking, biking, car-share, and public transit. The ground floor of every building will be accessible to the public, with shops and amenities curated to support residents and attract visitors.
Prioritized to locally owned, independent businesses, shops will spill out into the alleys and courtyards to create a seamless connection between inside and out, inviting people to wander, and to linger — more of The Forks, experienced in a new way.
New urban neighbourhoods in other cities have frequently ended up feeling homogeneous, sterile and soulless, often catering only to a wealthy demographic. At Railside every building will have a unique shape, size and physical expression, each designed by a different hand to create a varied architectural tapestry.
They will house a diversity of residents, providing homes for people in condominiums, market rental apartments and affordable housing to support lower income families. This diverse community will surround public spaces that are programmed and filled with local art and design to create a sense of authenticity and sense of place. It will take time for Railside to age into its site, but the ingredients will be there to establish the feel of a traditional community that has grown more organically over time.
Phase one of Railside at The Forks will begin with almost 400 new homes constructed on the parking lot across from the Canadian Museum for Human Rights, south of the York Avenue underpass. It will be a sustainable new community with all buildings being heated and cooled by a district geothermal system. With a gateway created through the future rapid transit hub at Union Station, Railside will connect The Forks to the rest of downtown Winnipeg in a new way, pushing its success over the rail line to become a catalyst for wider change.

The Forks has become a model for what a public place can be in our city and our country. Railside is an opportunity to translate this success into a model for what urban living can be. Transforming The Forks from a destination into a living, breathing community will provide a new vibrancy and energy to the parks and public spaces after the visitors have gone home, and it will create a permanent market for new and existing shops and businesses.
It’s an innovative plan that will finally move from imagination to reality in the new year, taking a bold new step into the future for The Forks and for all downtown Winnipeg.

