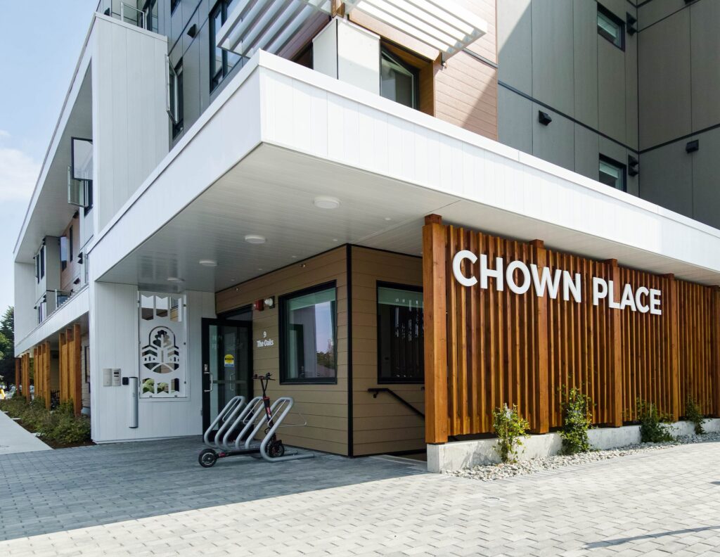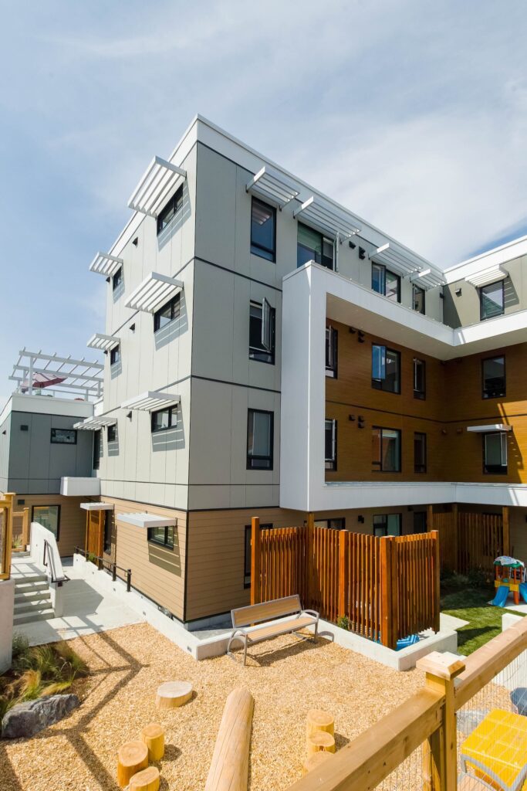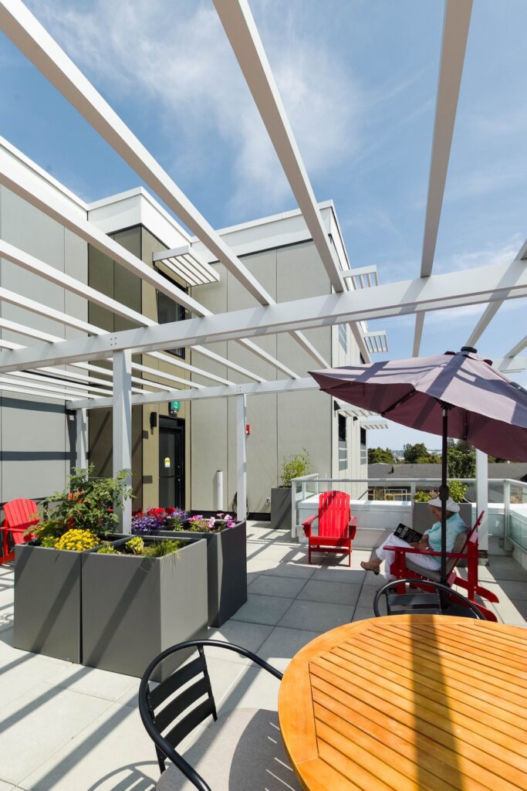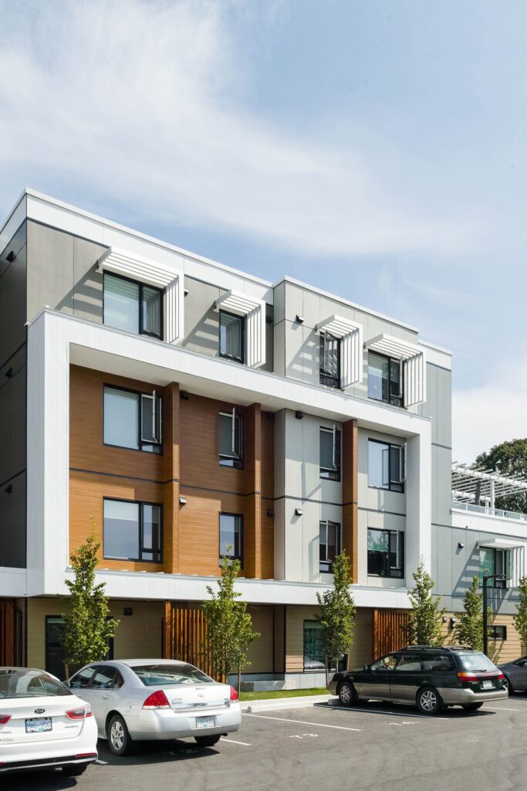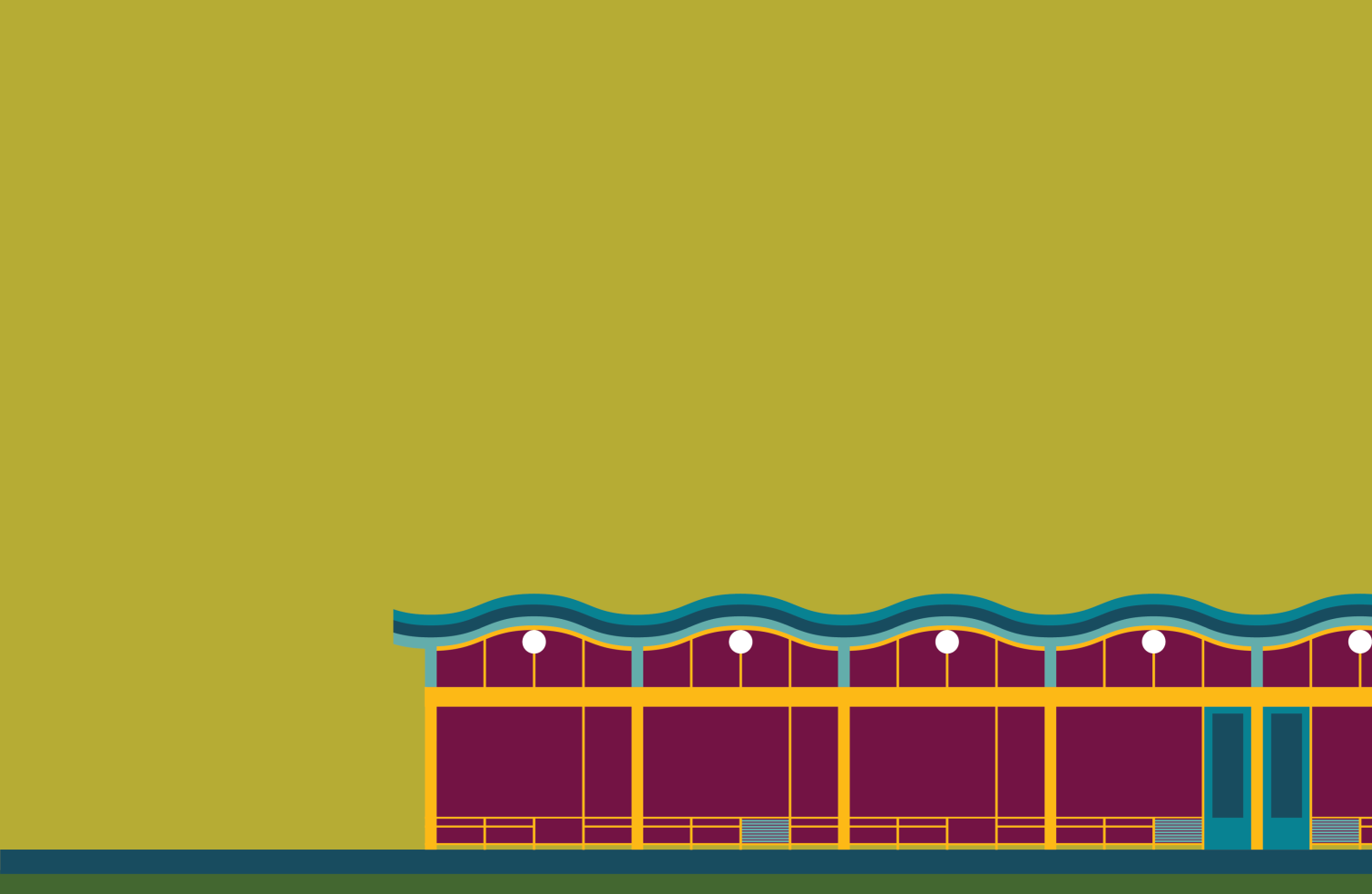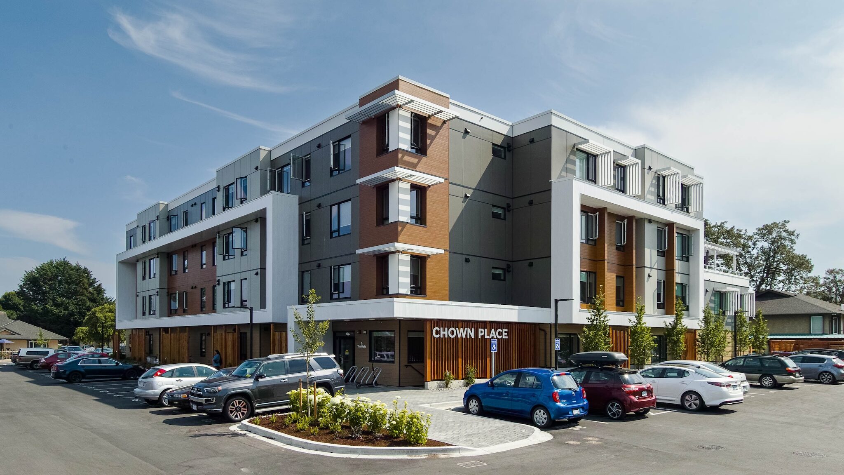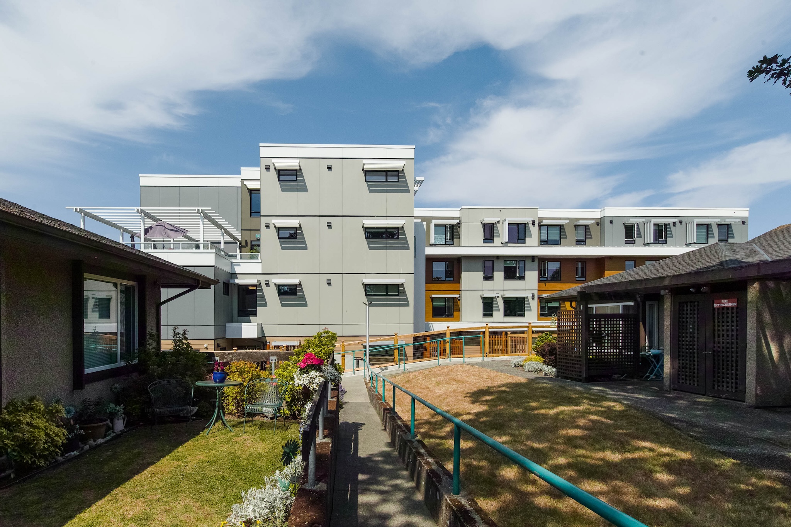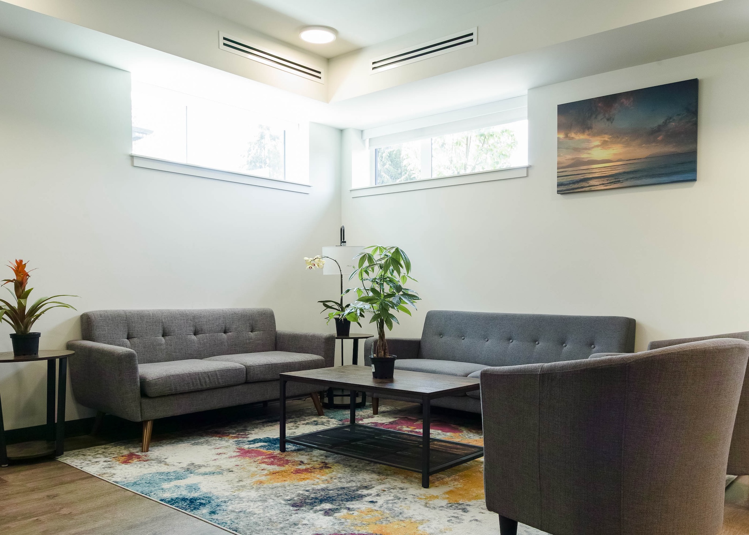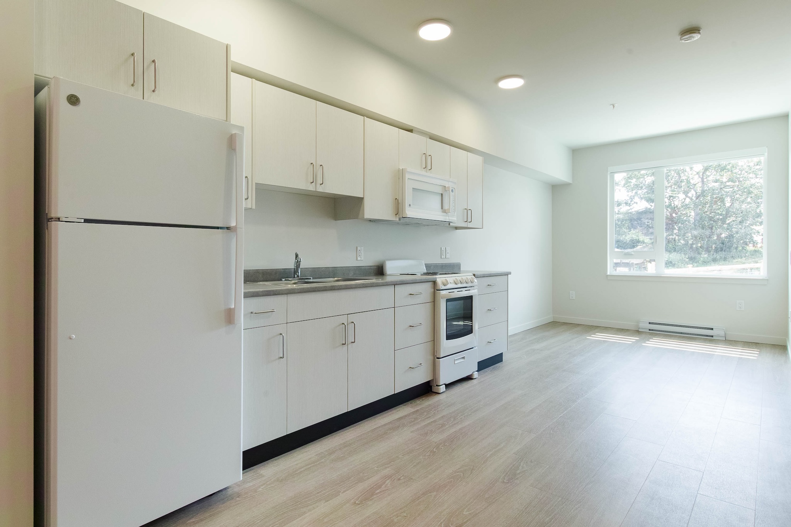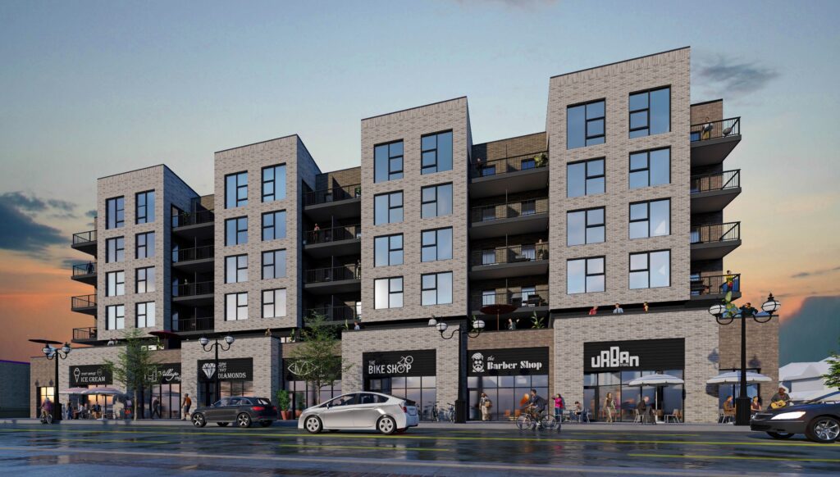Multi-Unit Residential
9 Chown Place, The Oaks
Gorge View Society
9 Chown Place, The Oaks
Newly completed (April 2023) four storey BC Housing building with 58 units of affordable housing for the Gorge View Housing Society. The project was deigned for a mixed resident population with two and three bedroom garden units on the main floor aimed at families and one bedroom units on the 2nd through 4th floors for seniors.
The new building is situated within an established non profit seniors housing development with 15 existing buildings and 108 housing units. The design of the new building incorporates a new lounge amenity space, a roof terrace, an outdoor play and activity space for children, and extensive use of the landscaping as garden plots for both the new and existing residents of the site.
This 4-storey BC Housing building was modelled and achieved Step 4 of the BC Energy Step Code and incorporates passive cooling measures to achieve compliance with BC Housing’s thermal comfort requirements. The modelling approach was to model a baseline building and examine that proportion that each building system contributed toward energy consumption or heat loss. Categories with a higher impact to overall performance were targeted for energy conservation measures to provide the most cost-effective improvements.
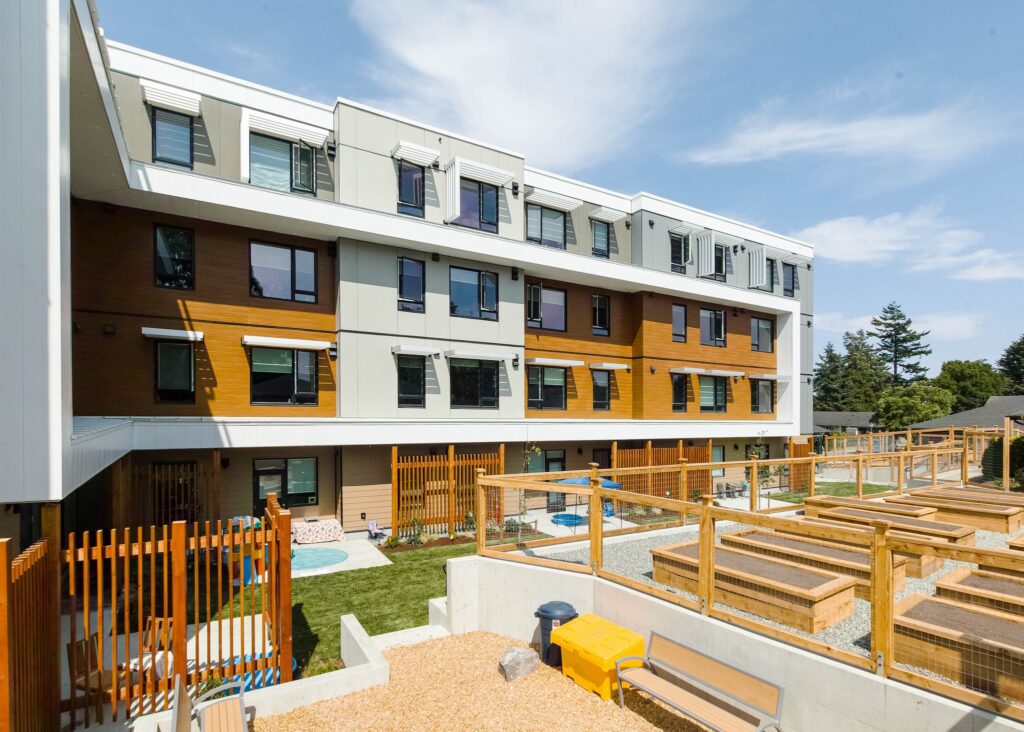
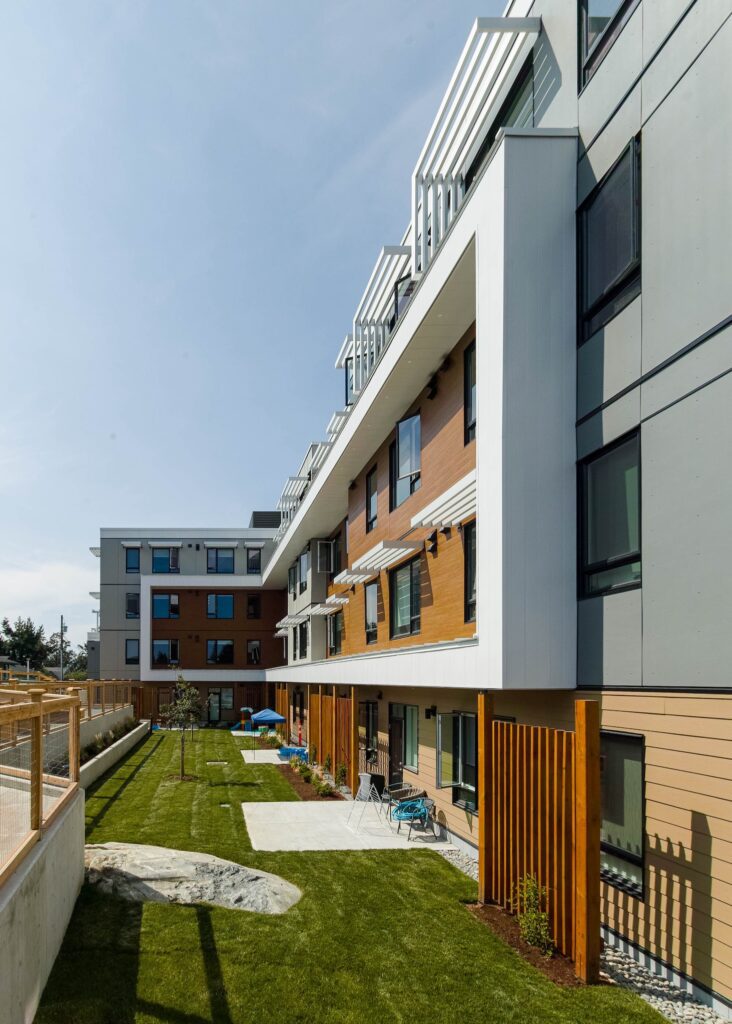
Solar shading analysis was conducted to design exterior architectural elements to reduce solar gains during summer months while allowing helpful solar gains during the winter at lower inclinations of the sun. Vertical architectural elements were also implemented in several key areas to reduce excess solar gains on West-facing windows.
The final building design included heat-recovery ventilation, a highly insulated building envelope, and high-performance windows. In addition, a spray type sealing technique (Aero barrier) was used to maximize air tightness across the exterior envelope. The final blower door test came in well below the energy model requirement.
