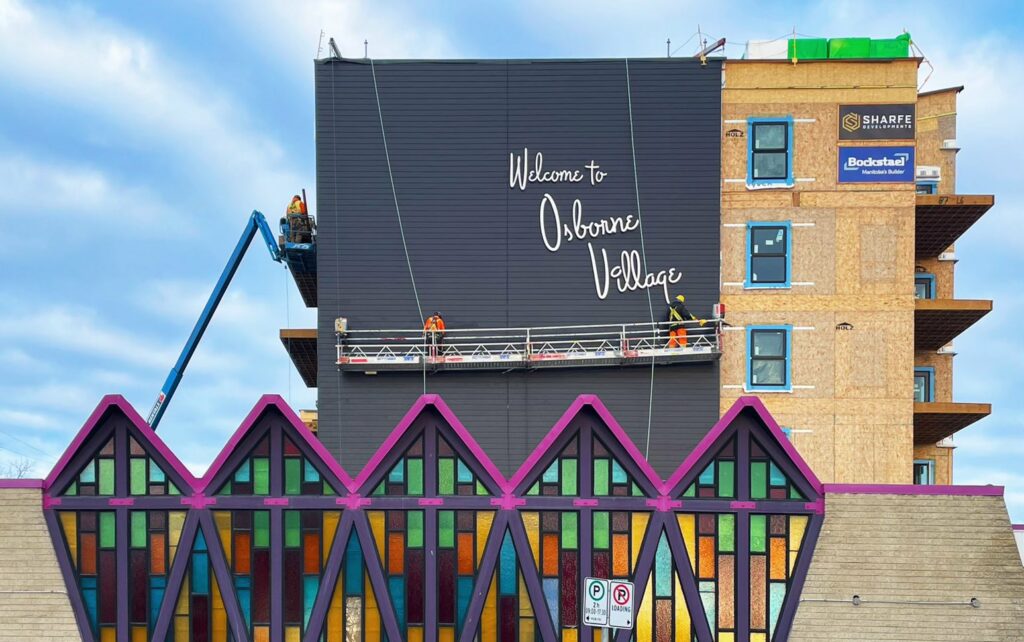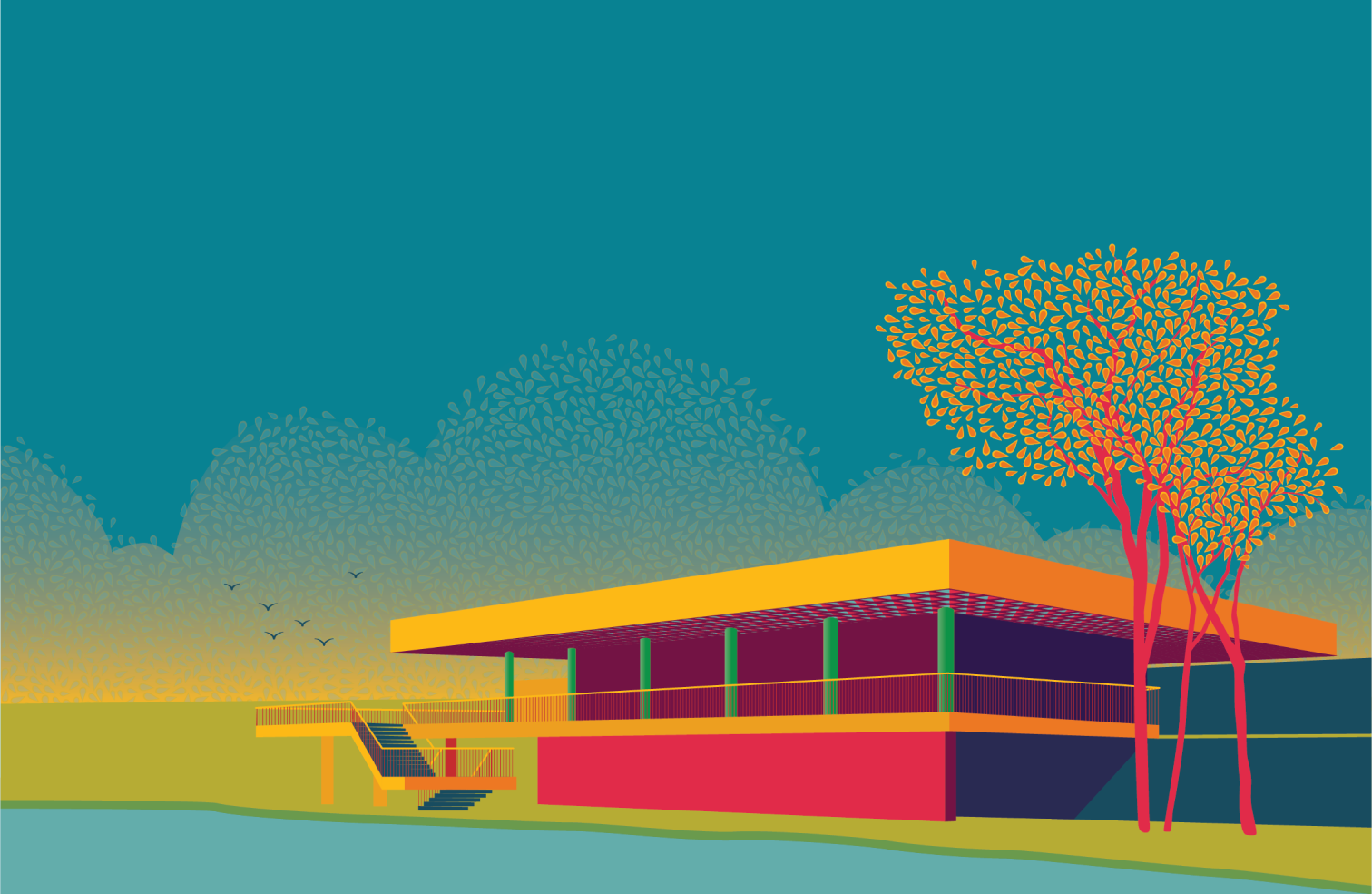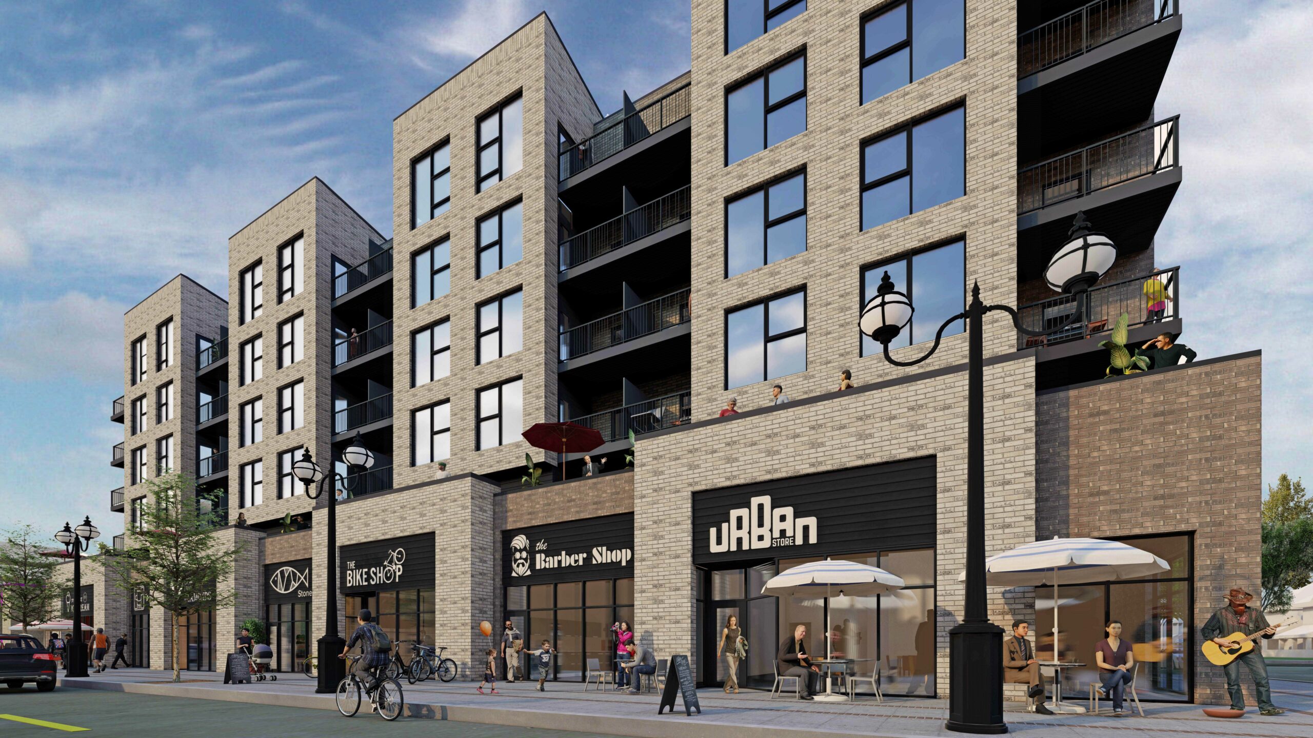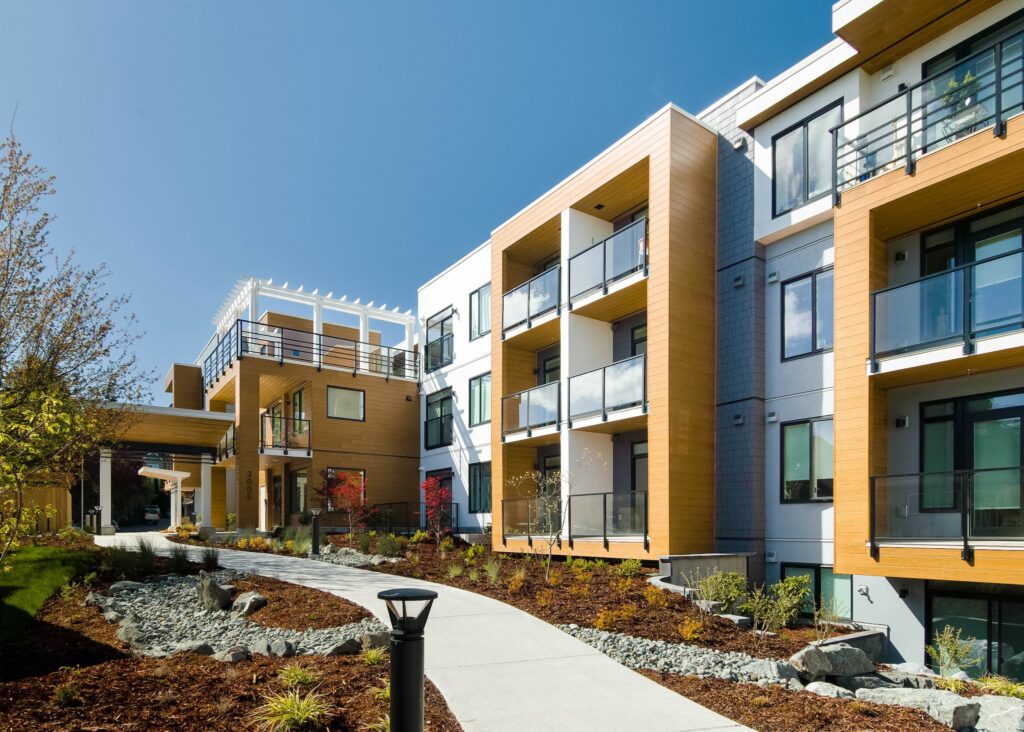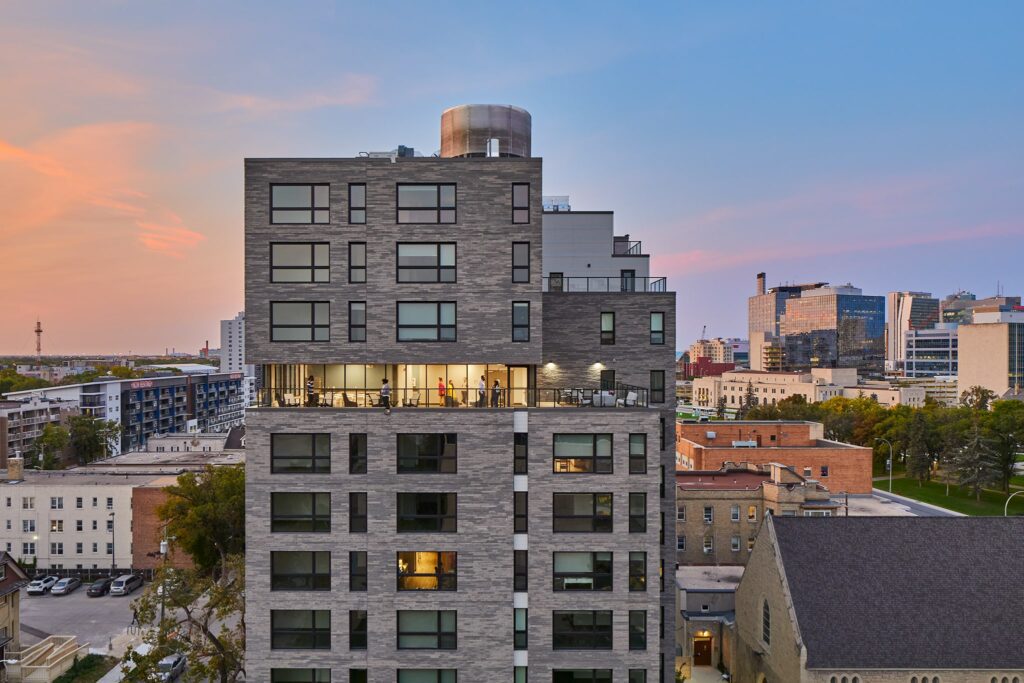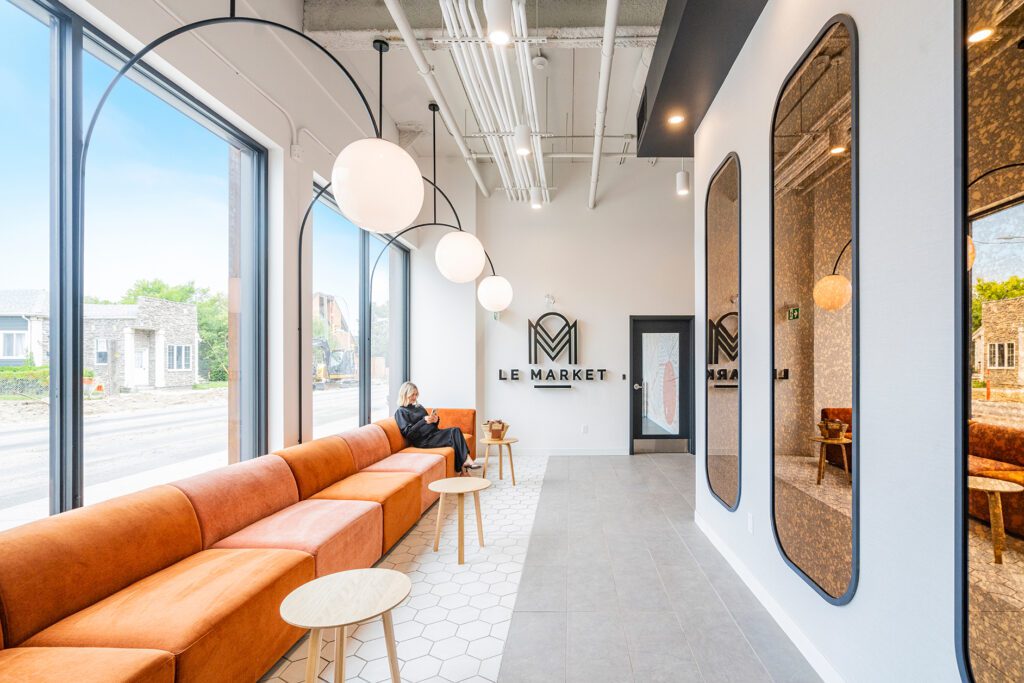Multi-Unit Residential
Osborne Terraces
Sharfe Developments
Welcome to Osborne Village: Urban Integration and Pedestrian Experience
Osborne Terraces is a mixed-use urban development at the southern gateway to Osborne Village. Located on a highly visible site on Winnipeg’s most prominent urban high-street, the building represents an opportunity to breathe renewed life into Osborne Village and create a new pedestrian gravity at the southern end of the street. To achieve this, the design was singularly focused on creating a strong pedestrian experience at the sidewalk edge. The building is set back two meters from the property line to widen the narrow sidewalk and allow for installation of new decorative lighting and the planting of new street trees.
An innovative building massing was developed to create a pedestrian focused urban building. With a single storey podium along the sidewalk and five residential storeys set back from the street, this configuration allows sunlight to access the sidewalk and lowers the building massing to align with the older small scale commercial structures along the street.
Osborne Terraces opened its doors on August 1st and is currently occupied by residents with commercial tenants to come.
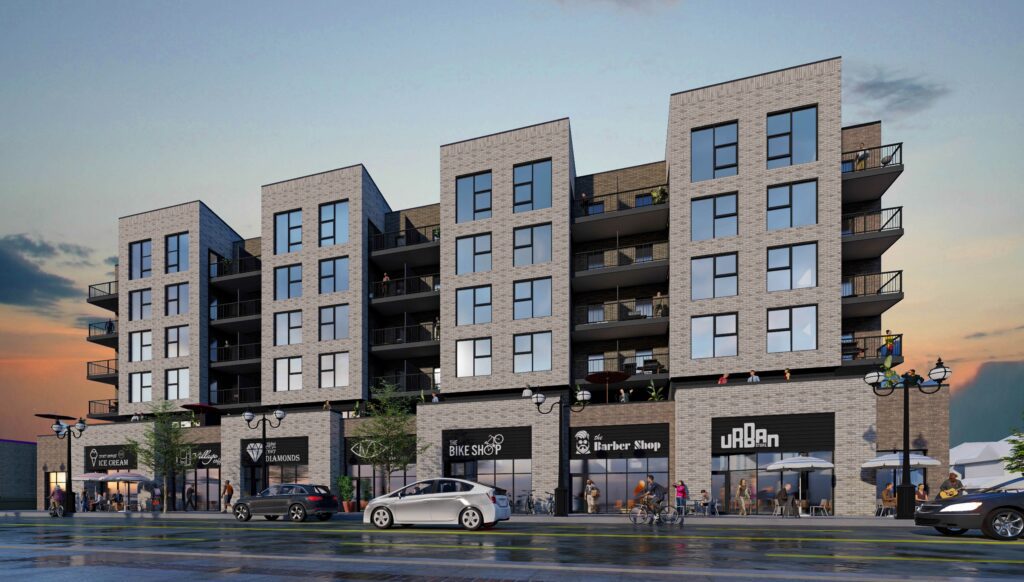
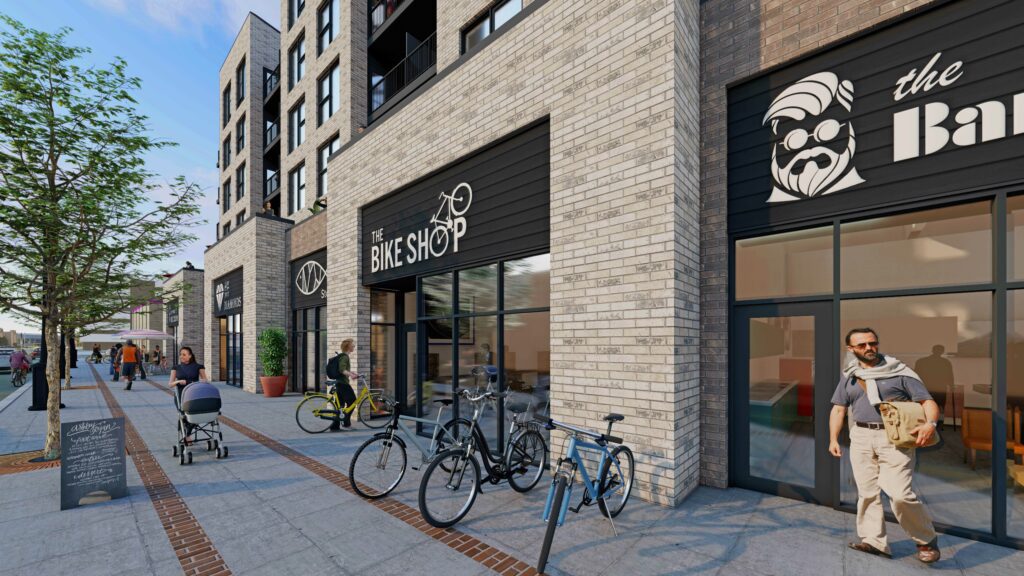
To enhance the pedestrian experience, the design focus was to create layers of visual texture along the sidewalk. The podium is broken into seven individual storefronts clad in an elegant palette of variegated brick masonry that creates a sense of permanence and allows the building to fit into its neighbourhood context, feeling as though it has always been there. Each storefront has its own massing that moves back and forth as pedestrians travel along the sidewalk, creating small pockets of public space and generating visual interest that naturally pulls pedestrians along the sidewalk.
Diagonal inset doorways create small display windows at the entrances, like those found on historic retail buildings to further create visual texture and invite people to linger and shop. The set back residential floors create large second floor terraces that help produce animation along both key facades and provide a unique urban living experience for residents overlooking the commercial street.
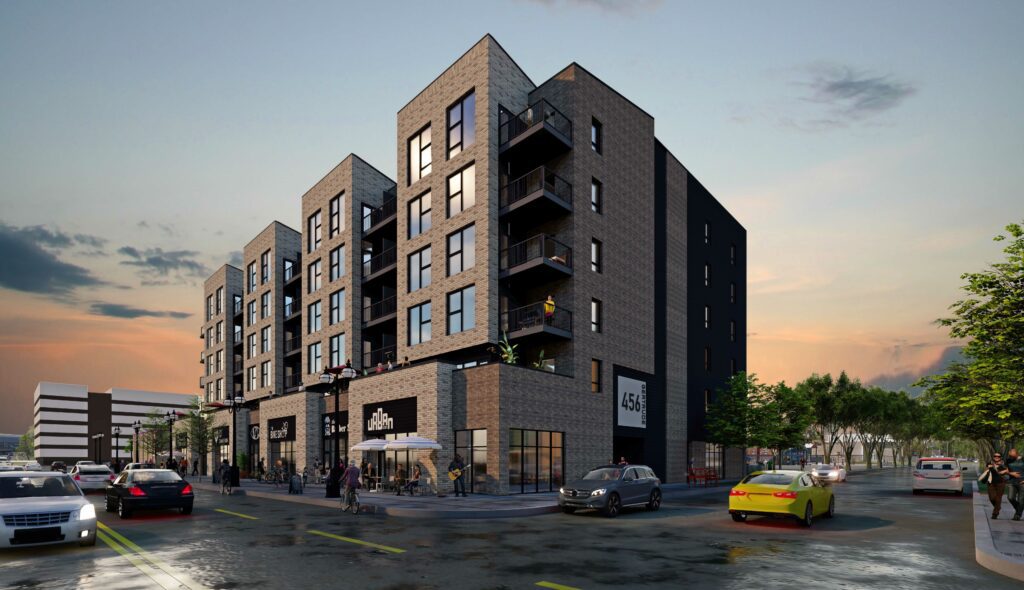
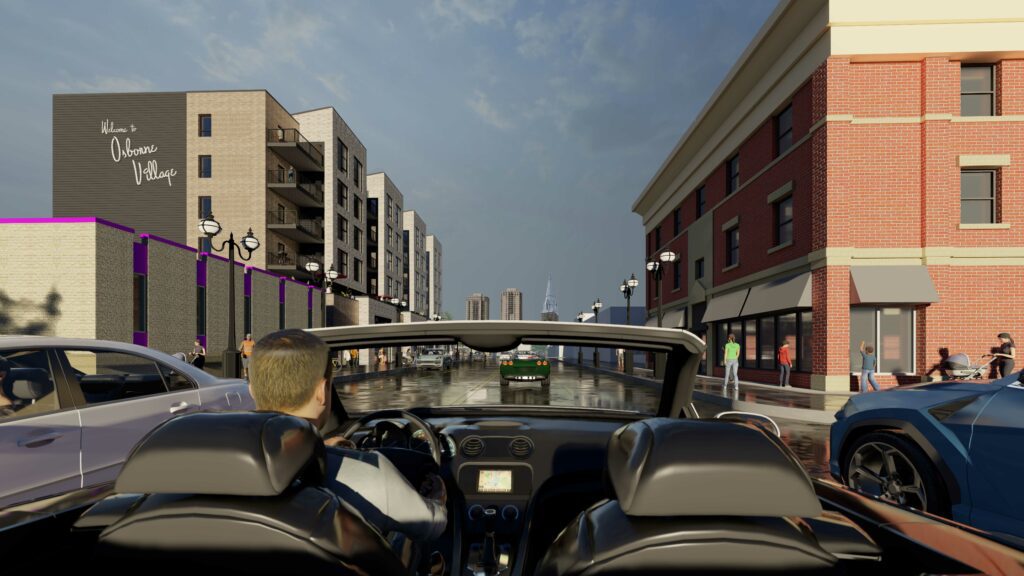
Osborne Terraces was designed to be a gateway to the neighbourhood and includes a playful sign facing the intersection on the south wall that reads ‘Welcome to Osborne Village’, written in a 1960’s font that is found on residential buildings throughout the neighbourhood. The sign is one of many design elements that are incorporated to ensure Osborne Terraces becomes a strong urban building that anchors the street and activates the public spaces around it. A modern new neighbour that somehow feels familiar.
Osborne Terraces was designed to be a gateway to the neighbourhood.
