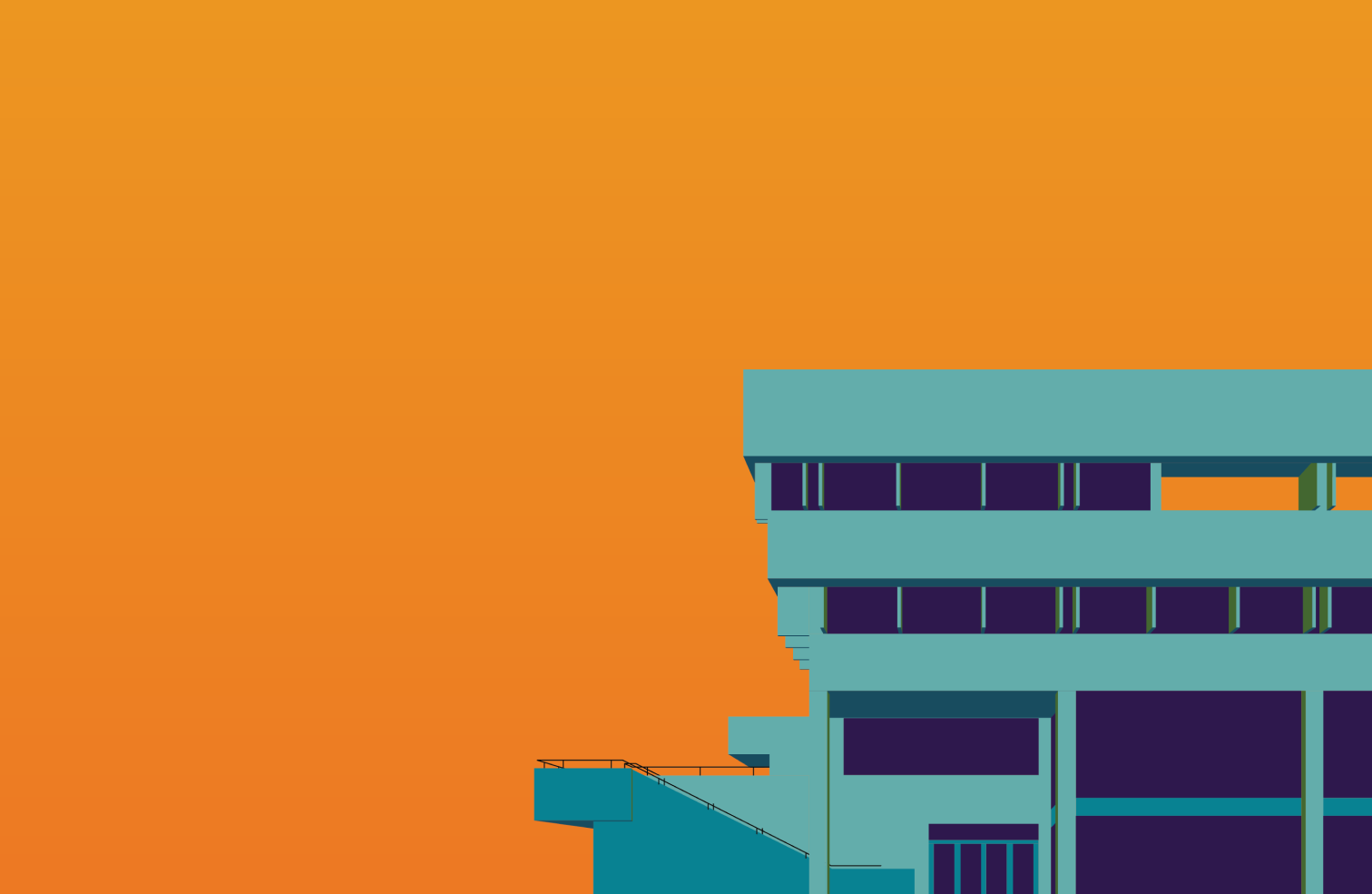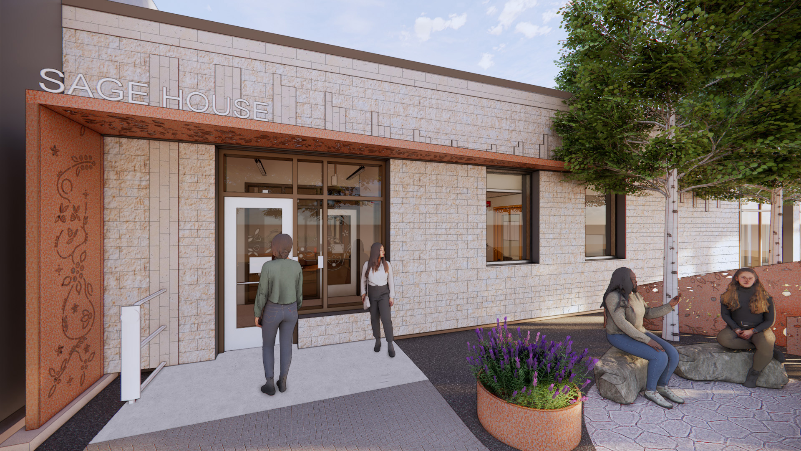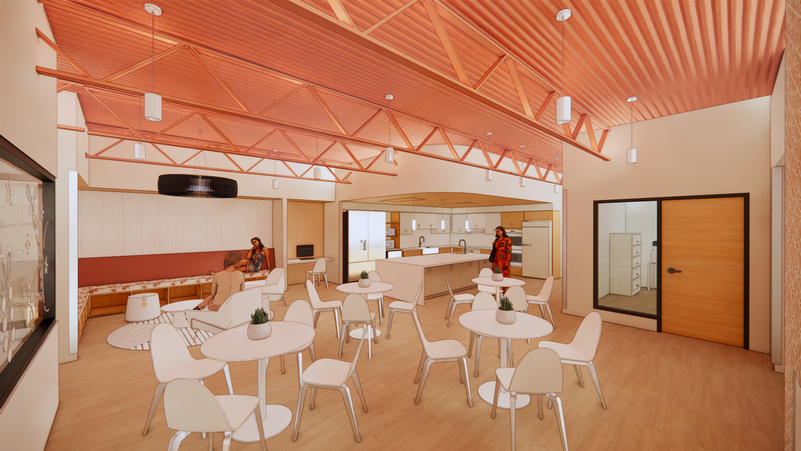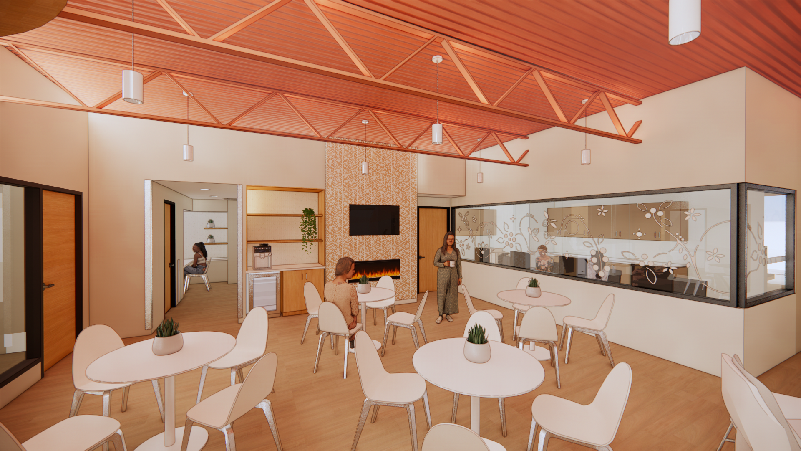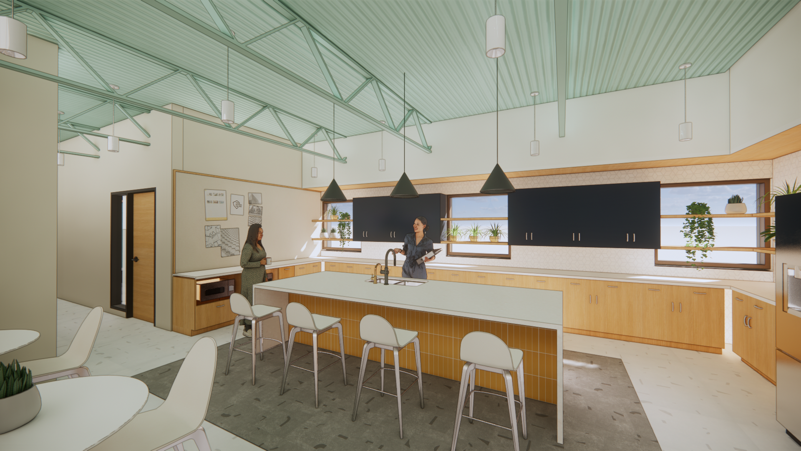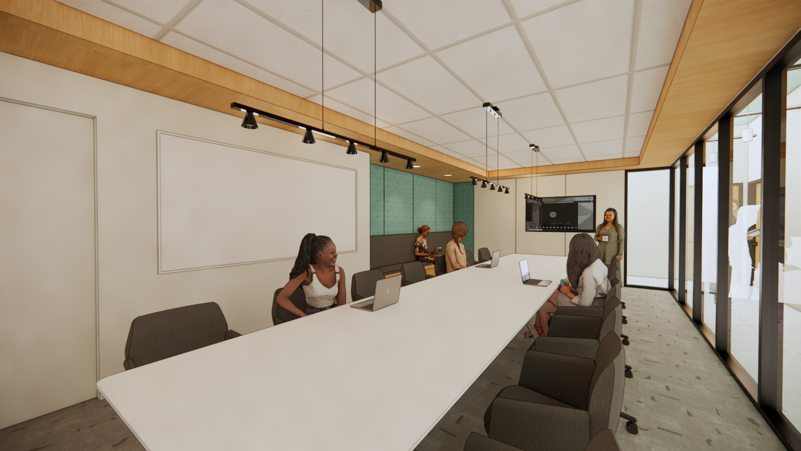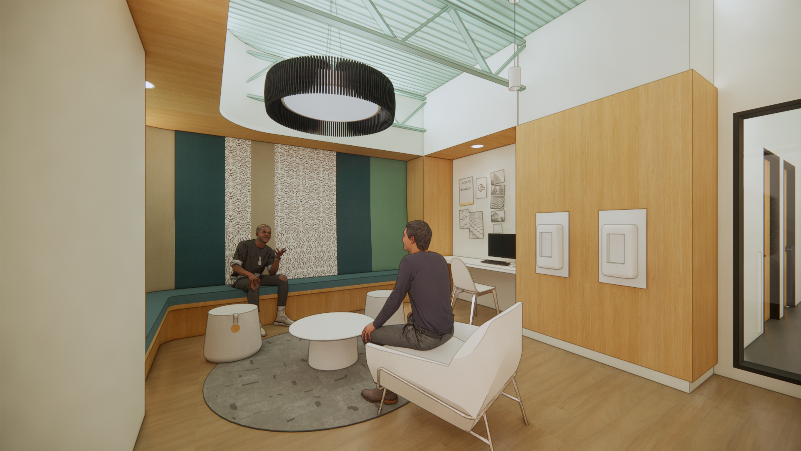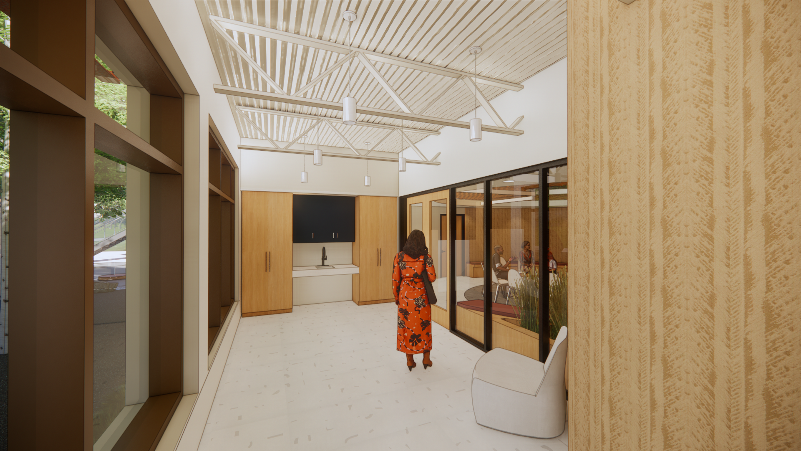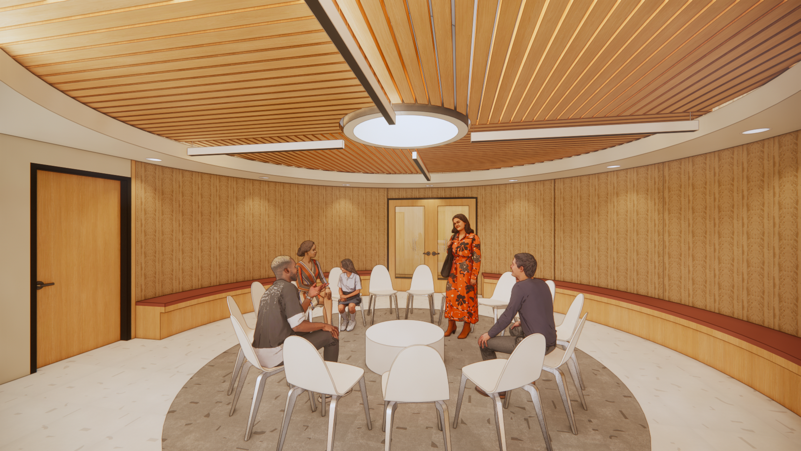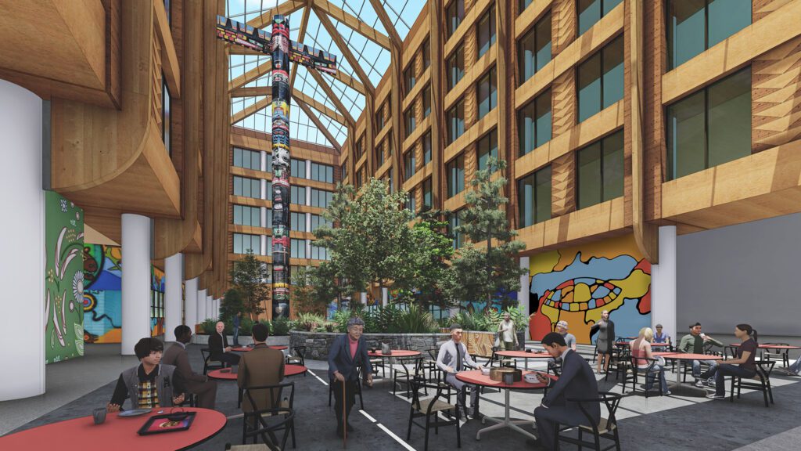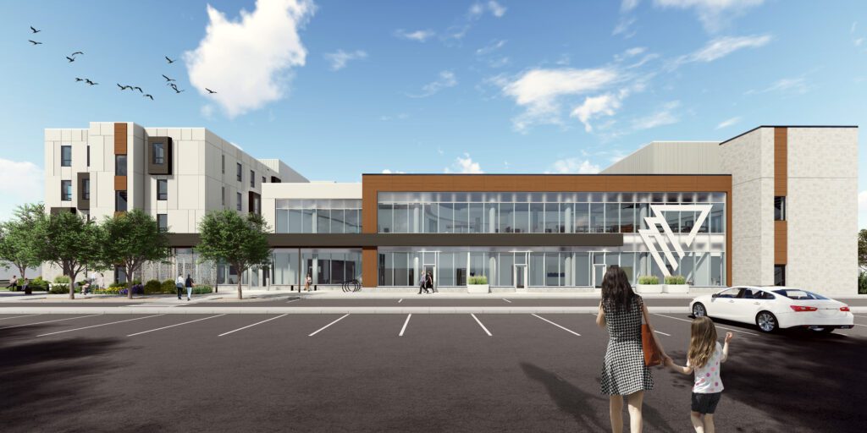Community and Civic
Mount Carmel Clinic Community Wellness Hub
Mount Carmel Clinic
A New Chapter in Community Care: Mount Carmel Clinic
The Mount Carmel Clinic (MCC) Community Wellness Hub transforms an existing 10,000 sf one-storey office building into a welcoming, culturally informed, and dynamic community resource centre integrated with the MCC inner-city campus.
The renovation is designed with cultural awareness and a trauma-informed lens to accommodate needed space for two programs: Sage House and Wiisocotatiwin. Sage House is a drop-in centre and outreach program providing essential resources and a safe space for female identified individuals who are involved in survival sex work. Sage House offers basic services such as food, a warm shower, harm reduction supplies, primary health needs, and opportunities such as cultural experiences, skill building, volunteerism, and support groups. Wiisocotatiwin reduces homelessness for Indigenous peoples in Winnipeg, employing a Housing First approach that seeks housing for individuals regardless of any current challenges. Once housed, participants are provided resources from a non-judgemental, harm reduction perspective to help work towards a stable living situation.
The project was selected by the Government of Canada under the Green and Inclusive Community Building Program (GICB) to demonstrate sustainable retrofits of existing community buildings that reduce GHG emissions, increase energy efficiency, build resiliency to climate change, and encourage building to net zero standards.
