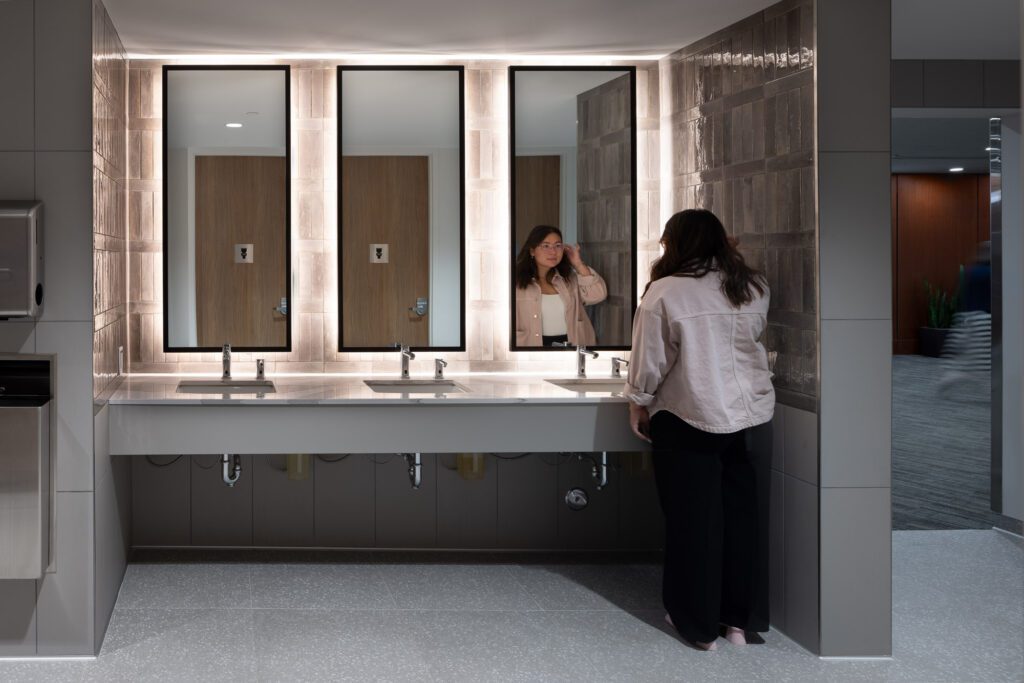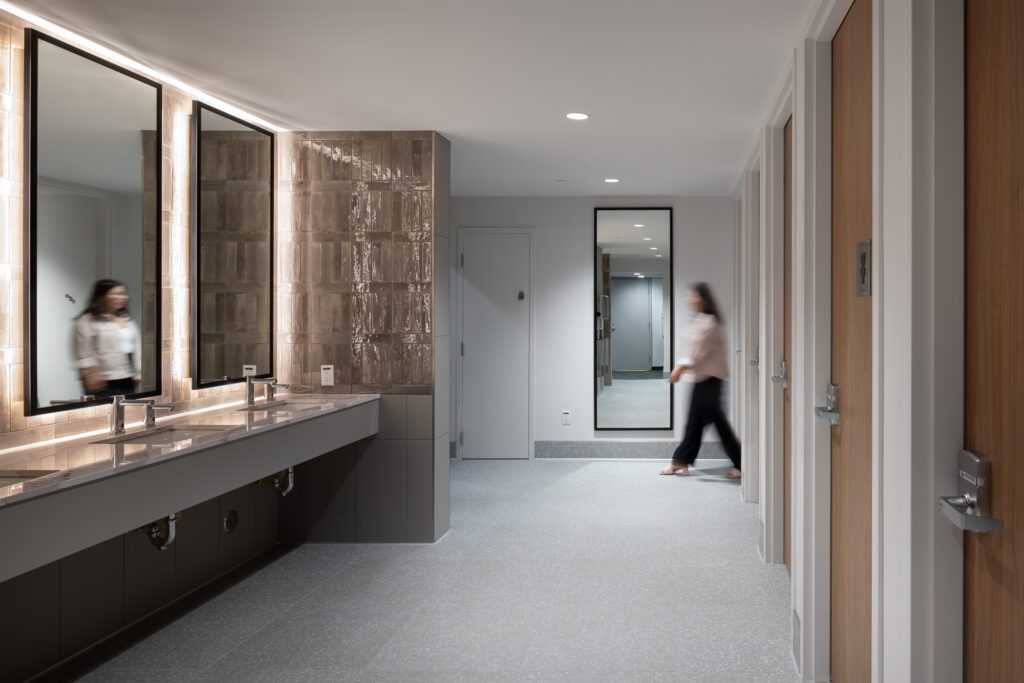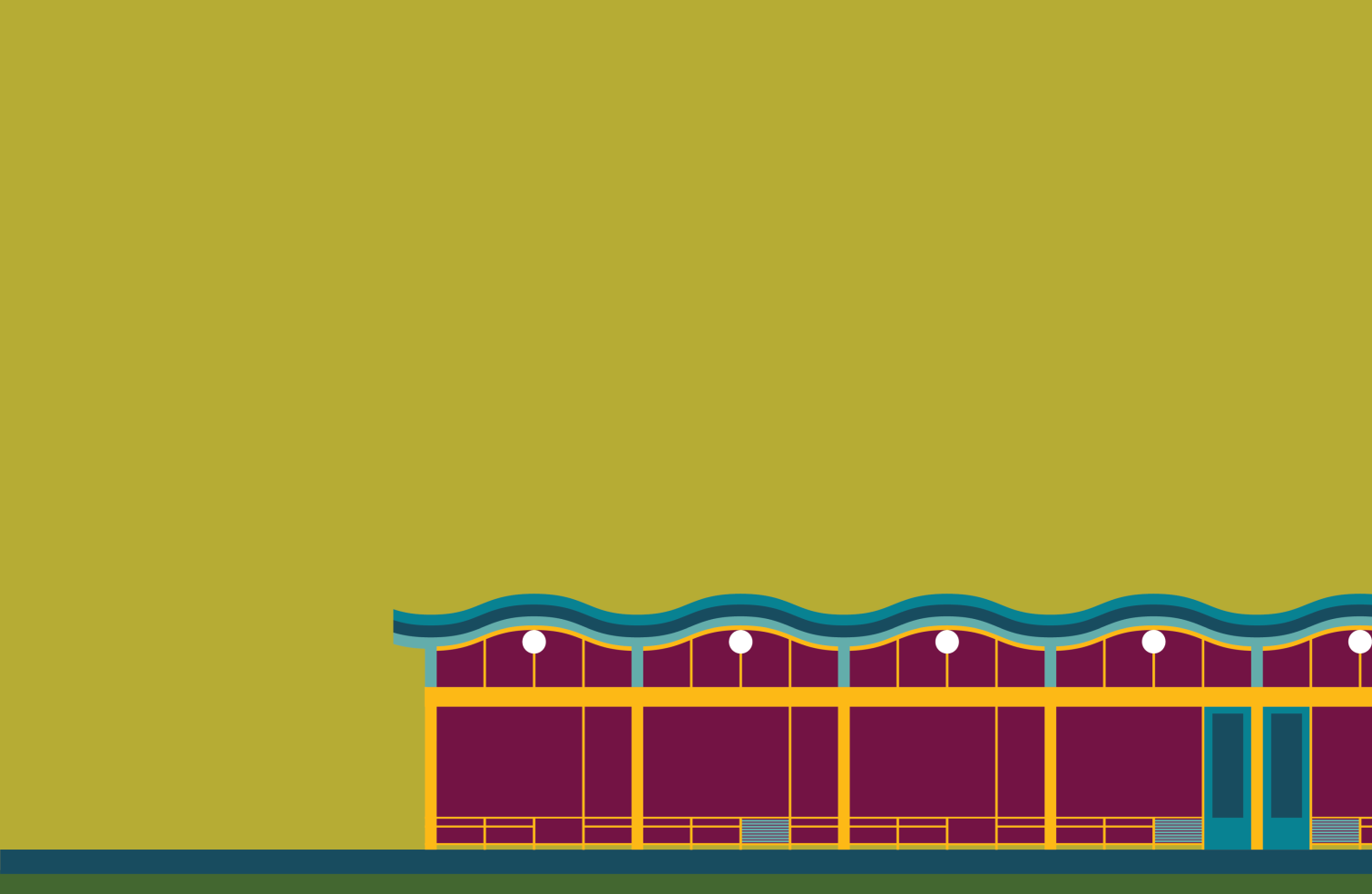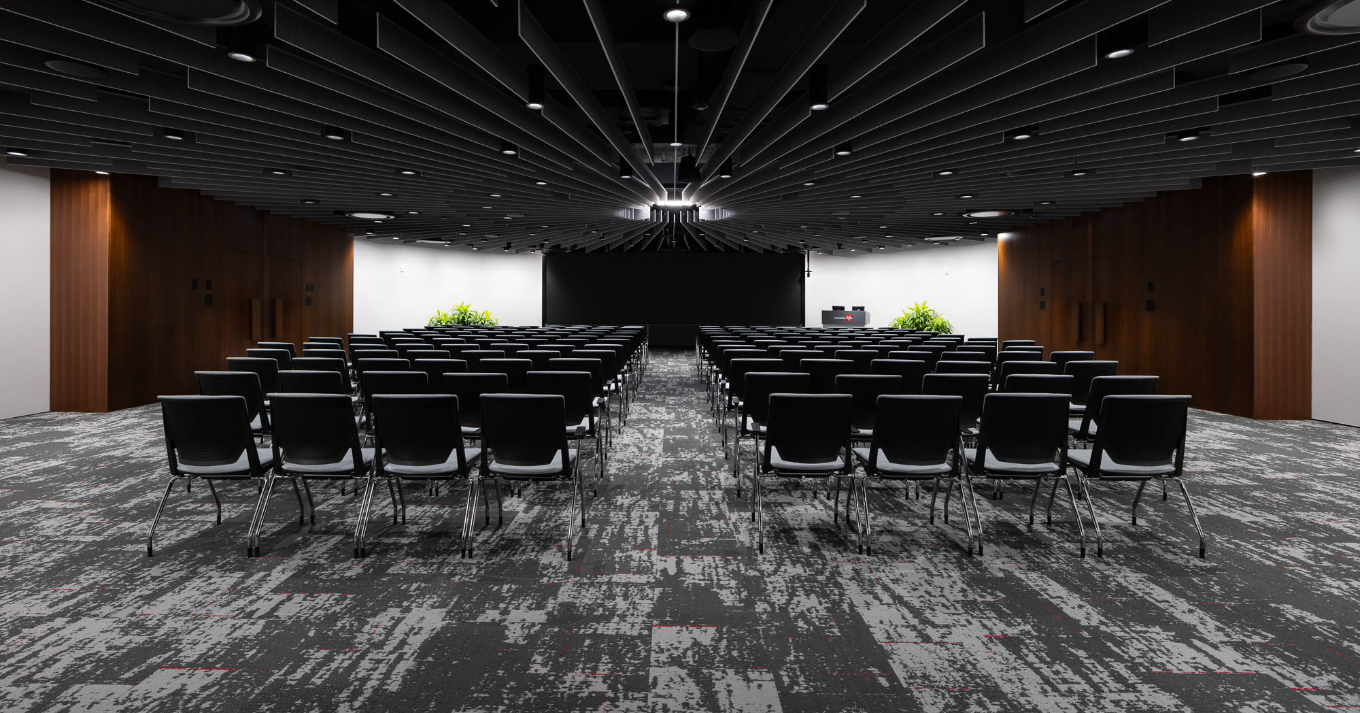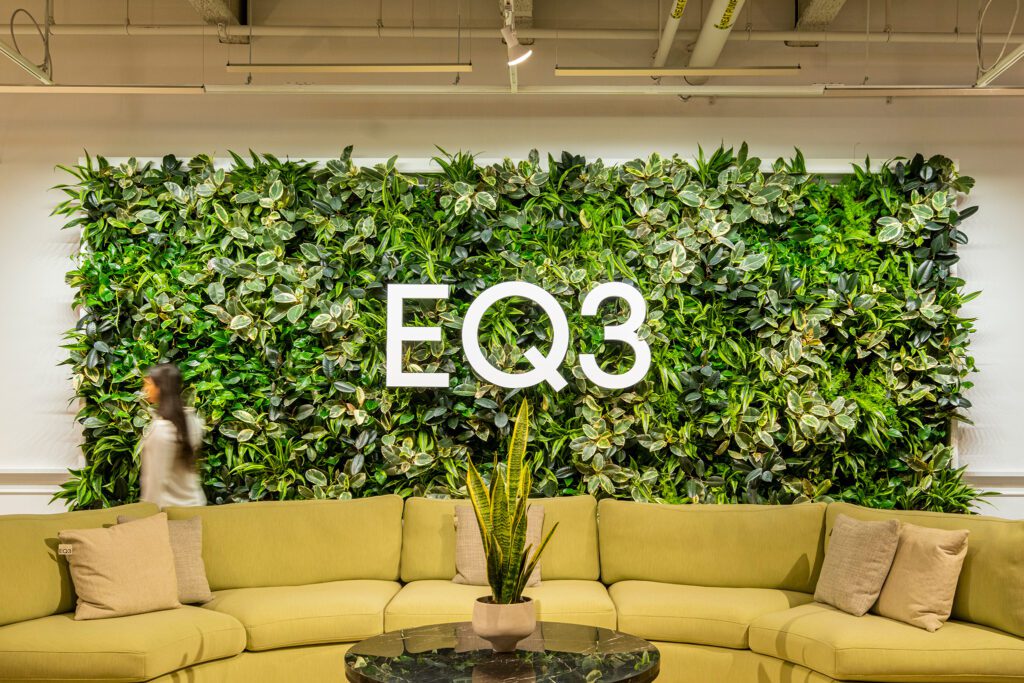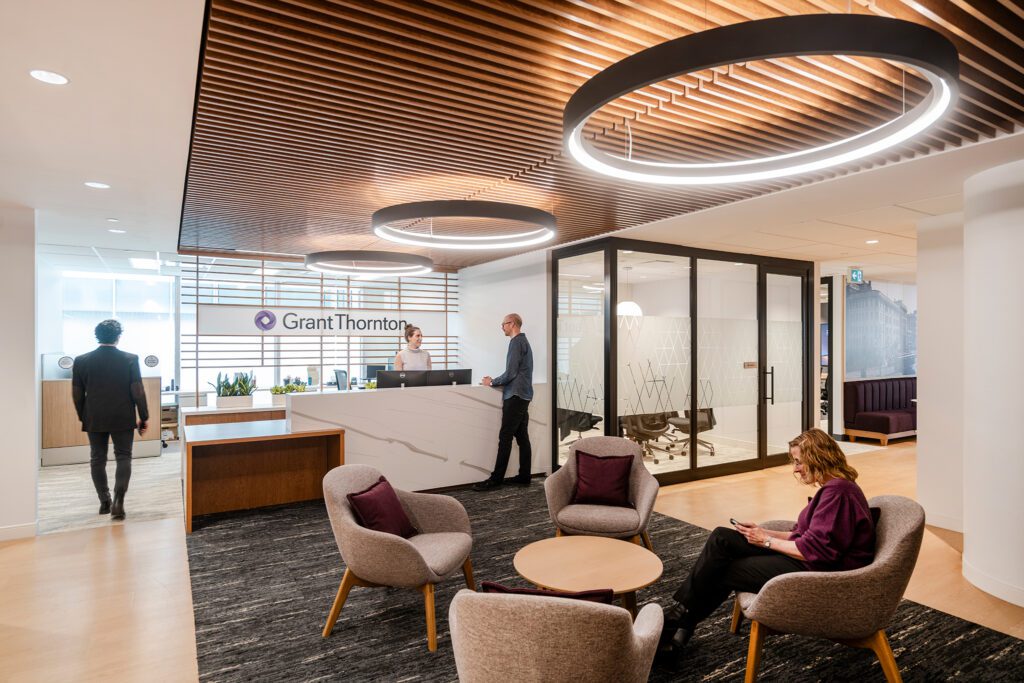Commercial and Workplace Design
Canada Life Conference Centre
Canada Life
Creating a More Equal and Inclusive Conference Centre
This project was guided by Canada Life’s commitment to equality and inclusion. Enhancements to the Conference Centre and adjacent spaces focused on creating a more welcoming and dignified environment for all users.
A new, code-compliant ramp with gentler slopes replaces the original descent into the Conference Room, offering a more open and inviting transition. The ramp features high-quality finishes that align with the refined detailing found throughout the public areas of the building.
One of the key design challenges was accommodating both conference functions and ceremonial smudging practices within the room’s elongated layout. A central starburst pattern was introduced to establish balance and equality from all entry points whether arriving via stairs or ramp. This feature, along with dark ceiling finishes, adds visual scale, and reinforces a sense of openness and inclusivity in all directions.
Photography by Lindsay Reid.
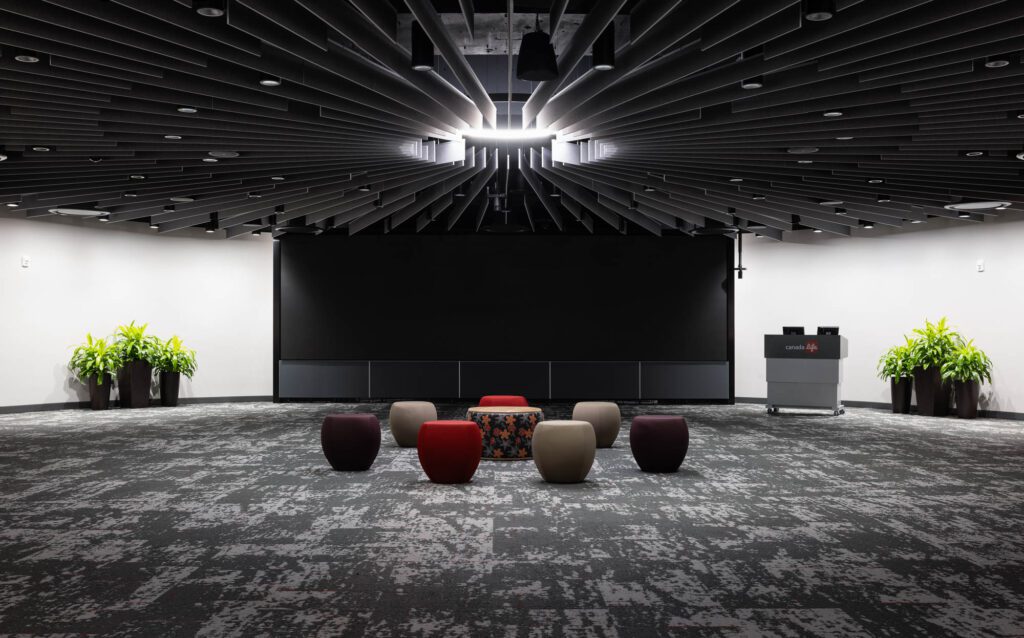
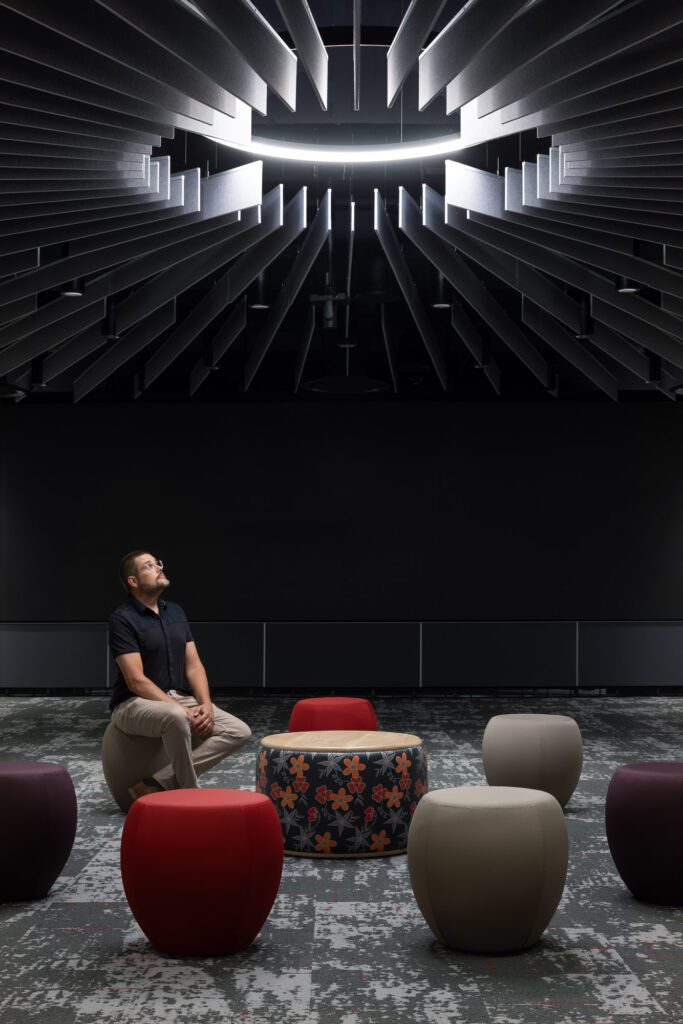
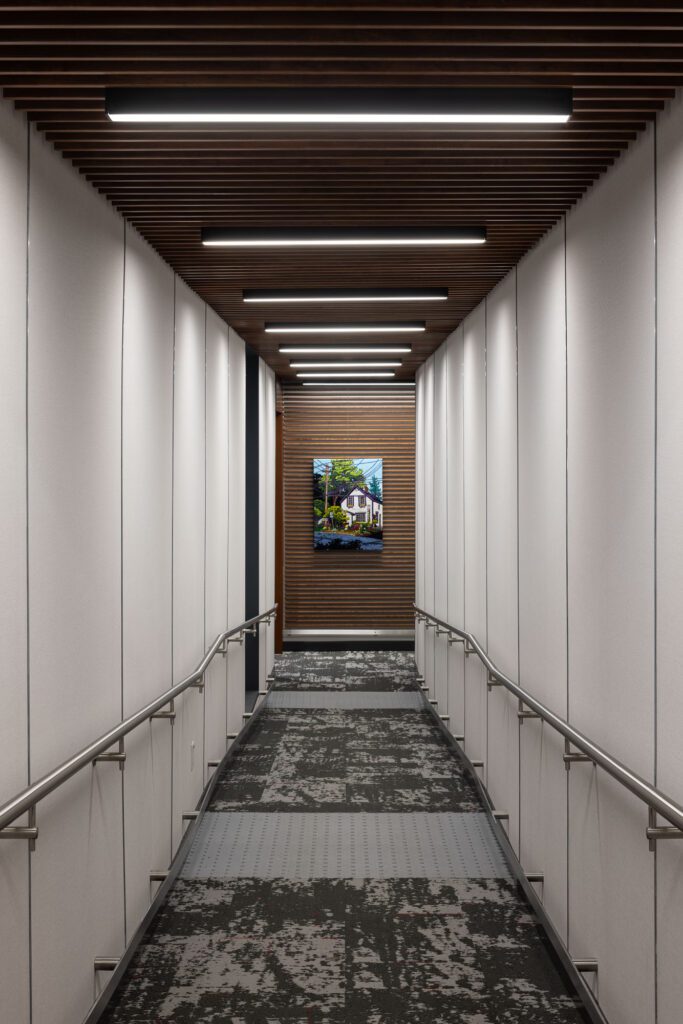
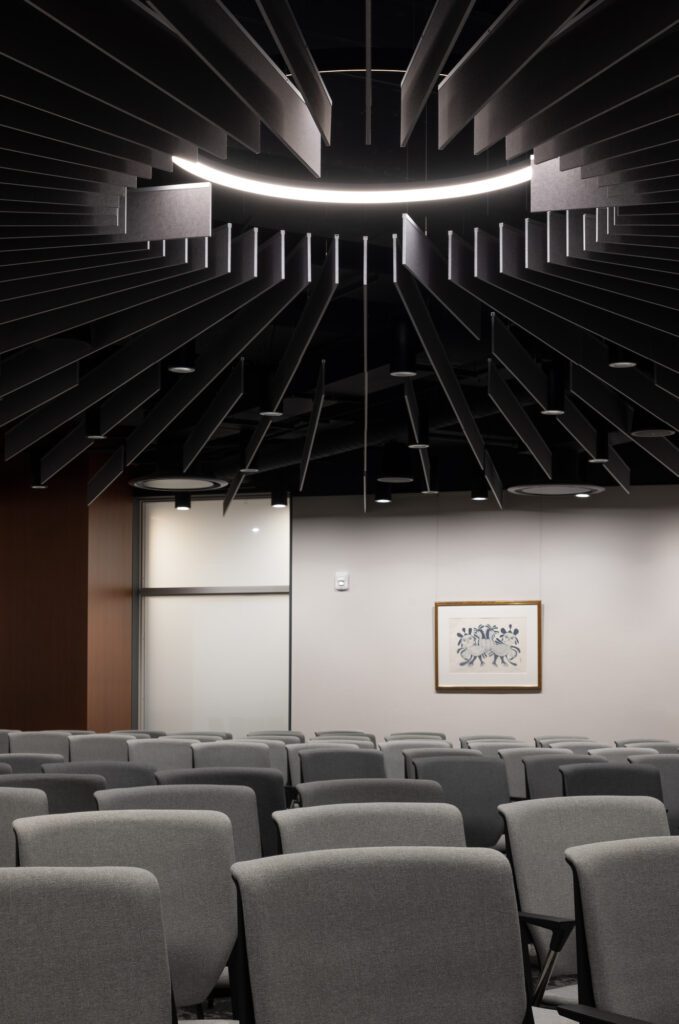
A smart glass window adds transparency into the Conference Room to enhance safety while maintaining the option for privacy when needed. The presentation end of the room was thoughtfully relocated to ensure users entering via the ramp are not positioned near the front, helping to reduce any unintended attention.
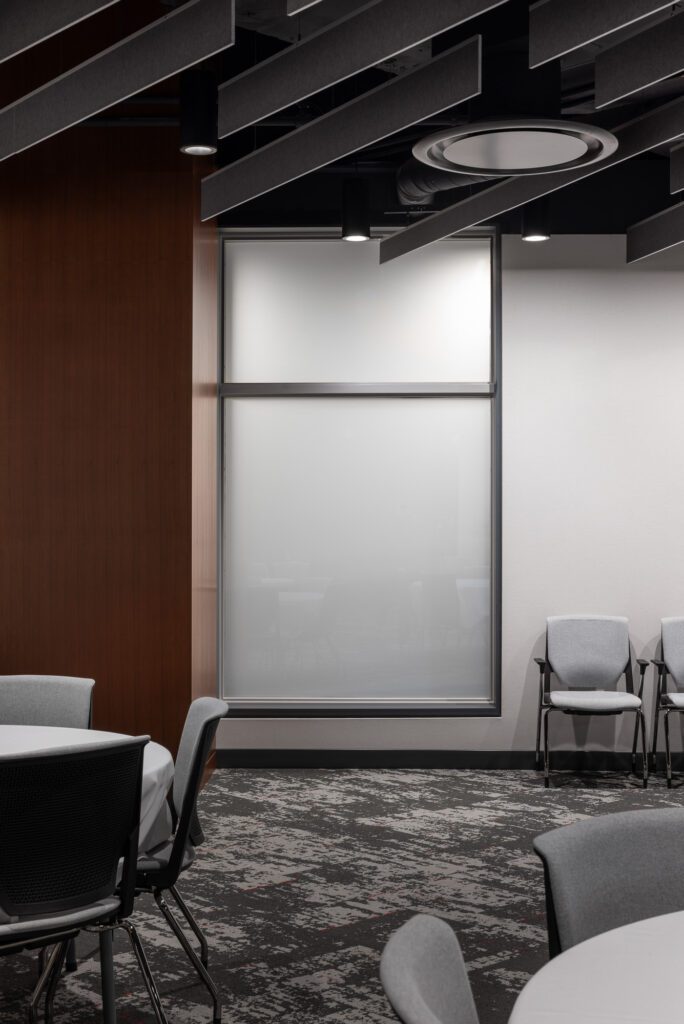
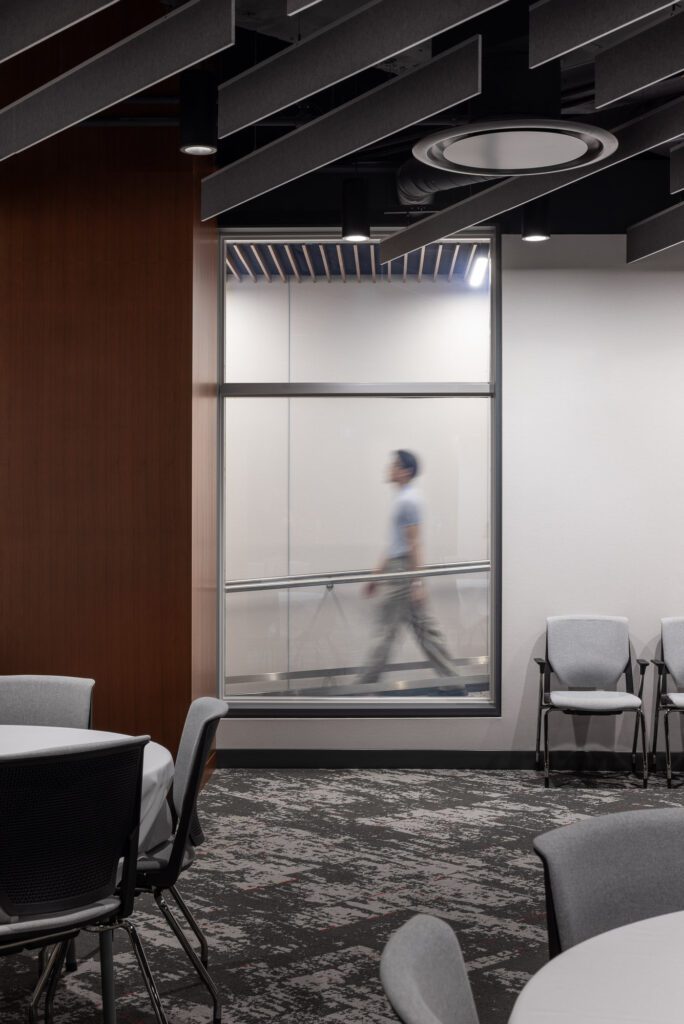
Further upgrades included converting traditional male and female washrooms into a gender-inclusive facility and adding a designated universal toilet room.
