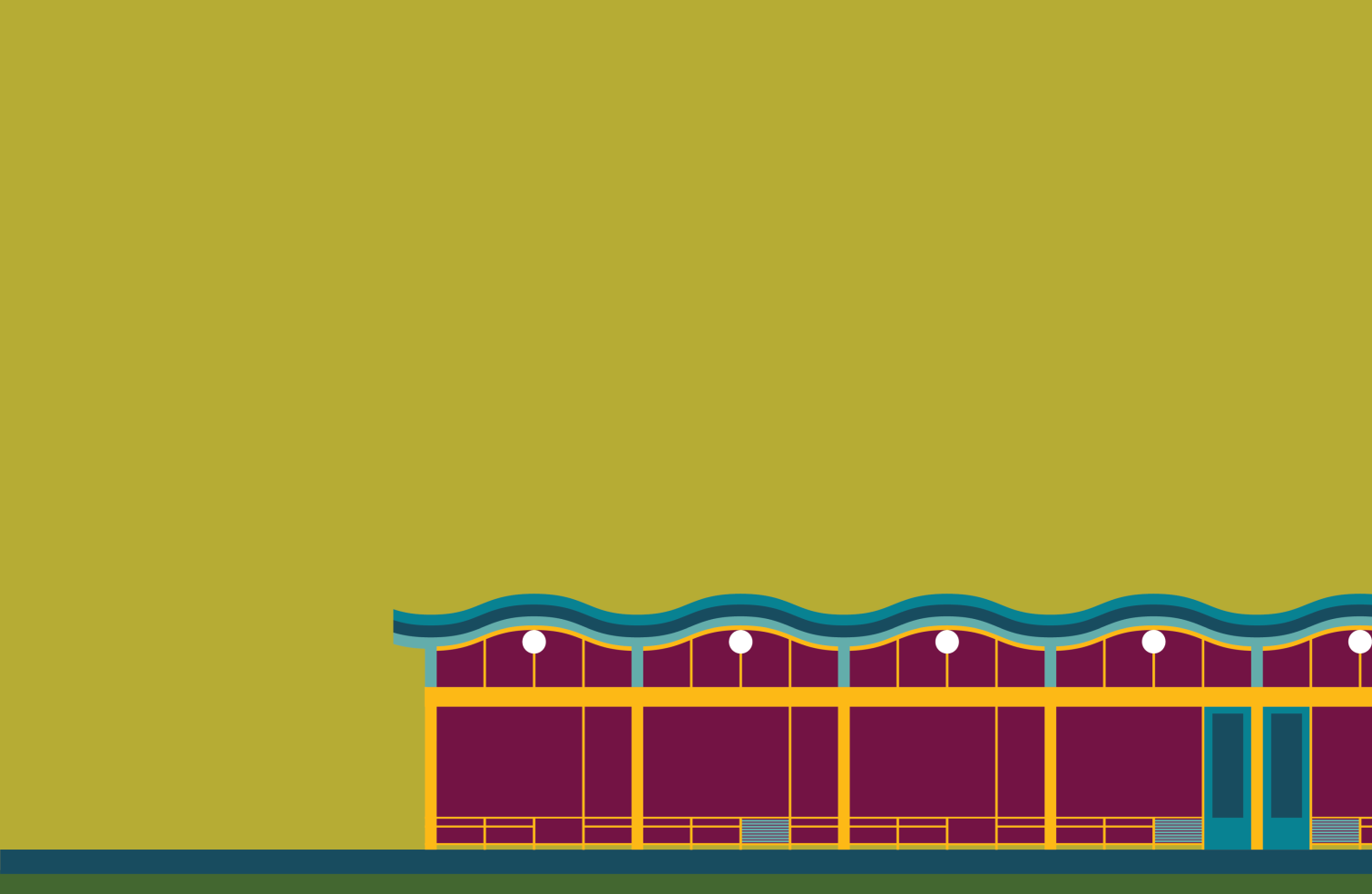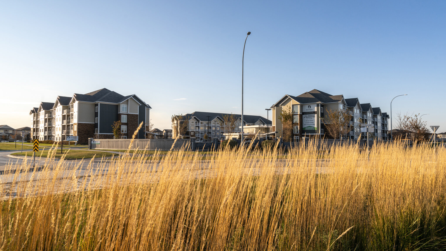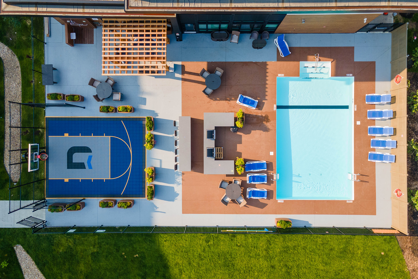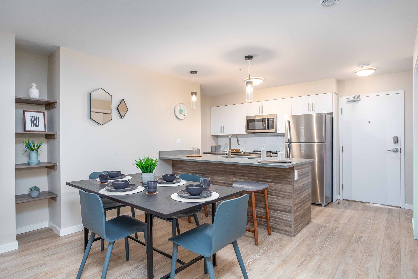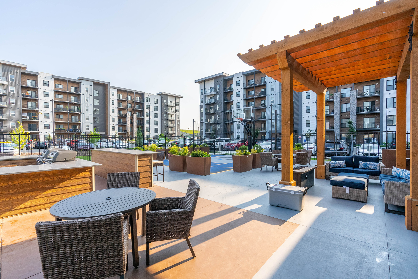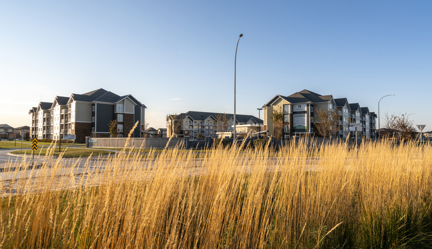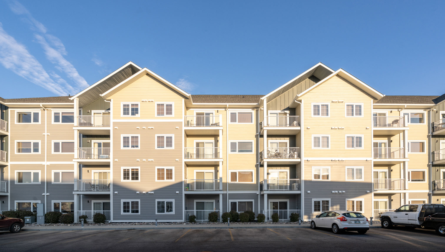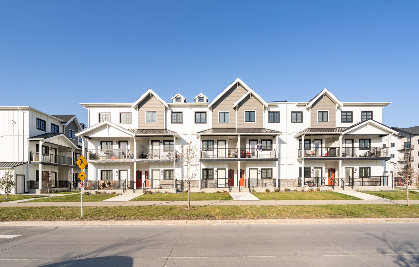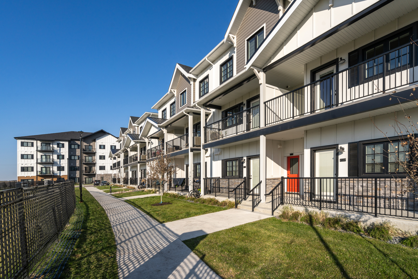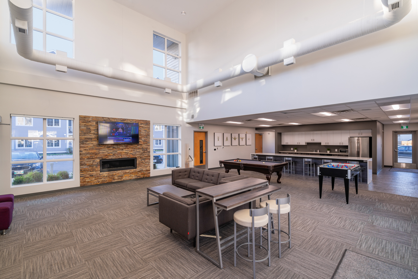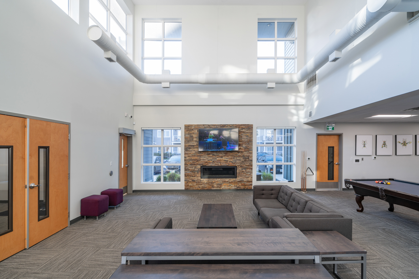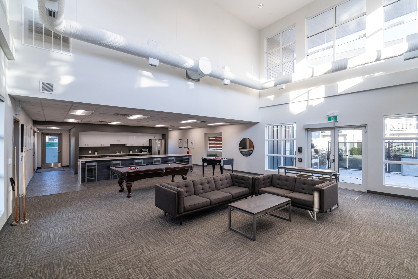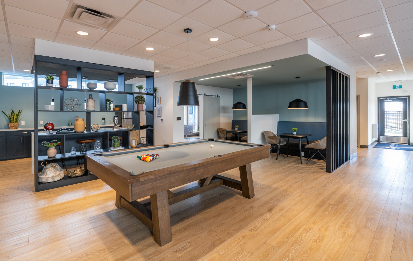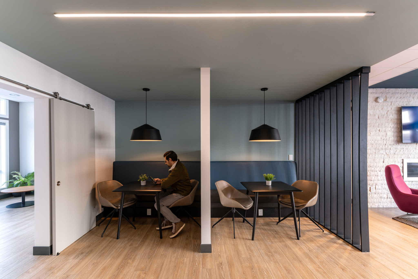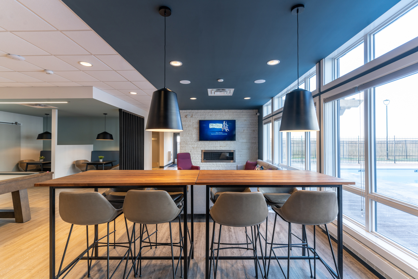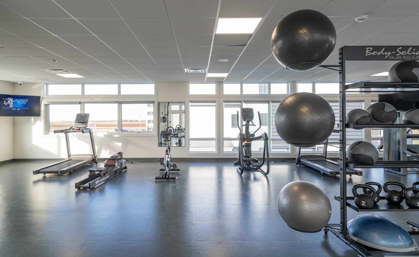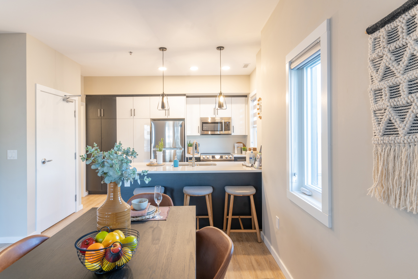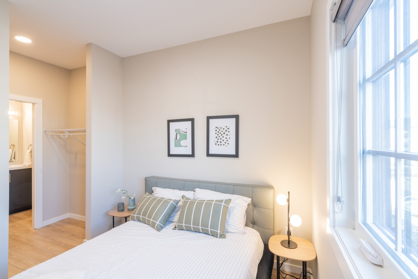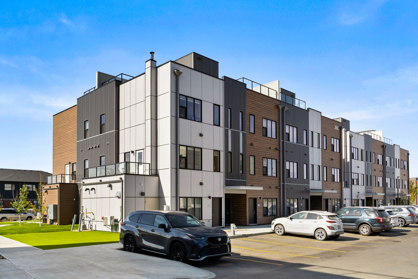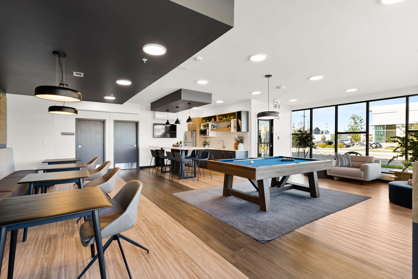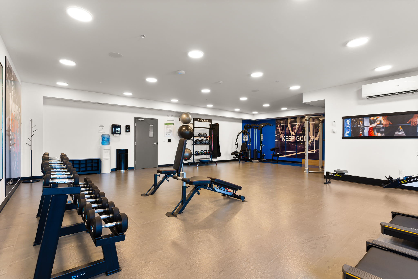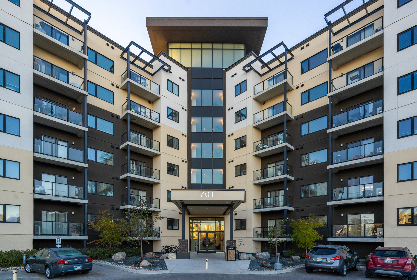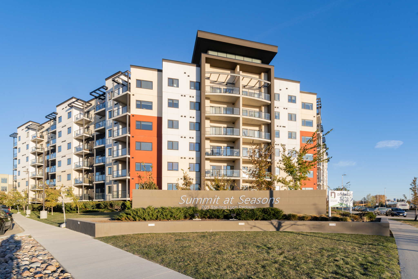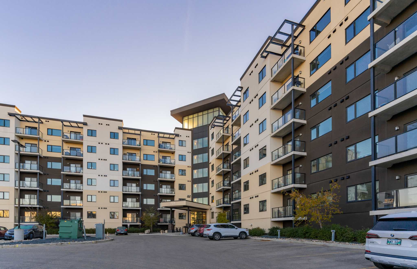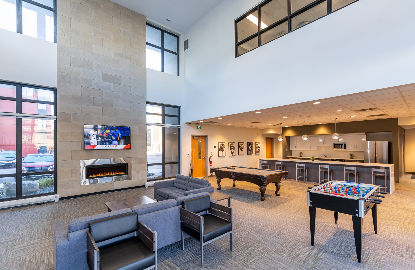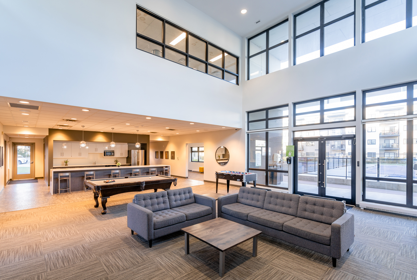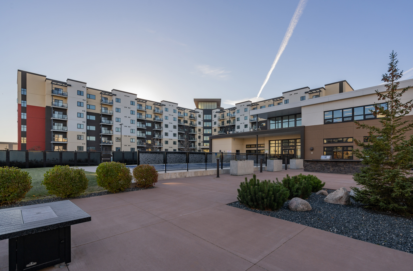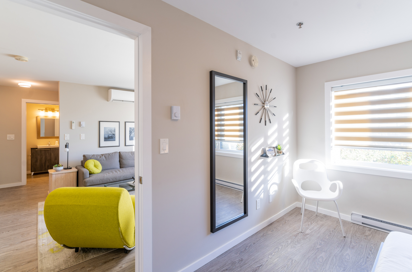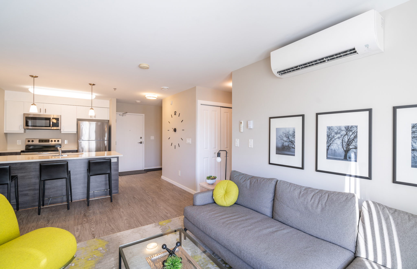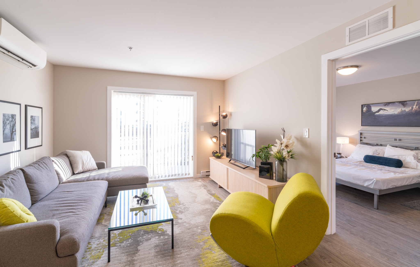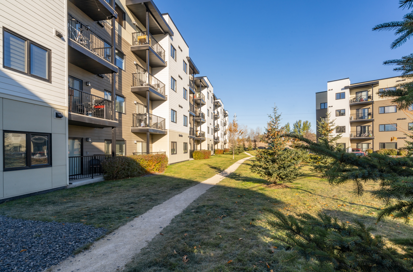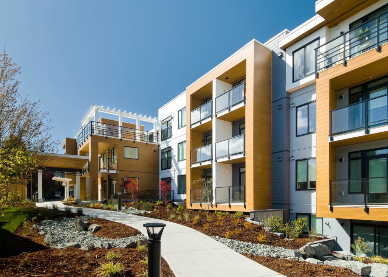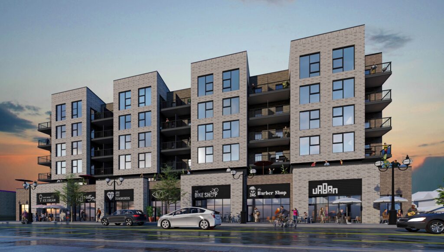Multi-Unit Residential
Deveraux Developments
Deveraux Group of Companies
Building Partnerships, Creating Communities
Number TEN’s relationship with Deveraux Developments started in 2015 with the construction of Summit at Seasons in south Winnipeg. Since that first multi-family development, our relationship has grown substantially, and together we have proudly built more than three thousand rental homes across Manitoba, Saskatchewan, and Alberta. We have established a dedicated in-office team that works collaboratively with Deveraux and our consultants from the earliest stages of feasibility planning through civic approval processes, design, construction, and finally tenant occupancy. Through this multi-disciplinary collaboration, we have optimized our processes to reduce delivery timelines while developing a strong understanding of development economics that allows us to create viable, well-designed projects. This expertise has been established across a variety of construction types, both combustible and non-combustible, in several different cities, each with unique codes, regulations, approval processes, and construction trades.
Deveraux projects include homes that can range from micro-units to three-bedroom suites and townhouses. We pride ourselves in our ability to create livable, affordable, and efficient suite layouts, regardless of size. Communal amenities, often including stand alone clubhouses, are central to each Deveraux development. These spaces are carefully designed to be active public areas that create a sense of community, improving rental desirability and quality of life for all tenants.
Grove on 17th at Tamarack
Grove on 17th is a major, five-building development, creating 347 new homes in a vibrant mixed-use neighbourhood in Edmonton, Alberta.
Bridgwater 3
This 270 rental-unit residential development is located in the new family-oriented neighborhood of Bridgwater Trails in Winnipeg. It is comprised of three 4-storey buildings with underground parkade, five 3-storey townhomes and a central clubhouse.
Latitude 49 at Sage Creek
Latitude 49 is a premium rental complex in the new Winnipeg neighbourhood of Sage Creek. The development includes seven buildings and adds 398 rental apartments to the surrounding community in a higher density configuration that supports an adjacent commercial town centre with integrated pedestrian connections.
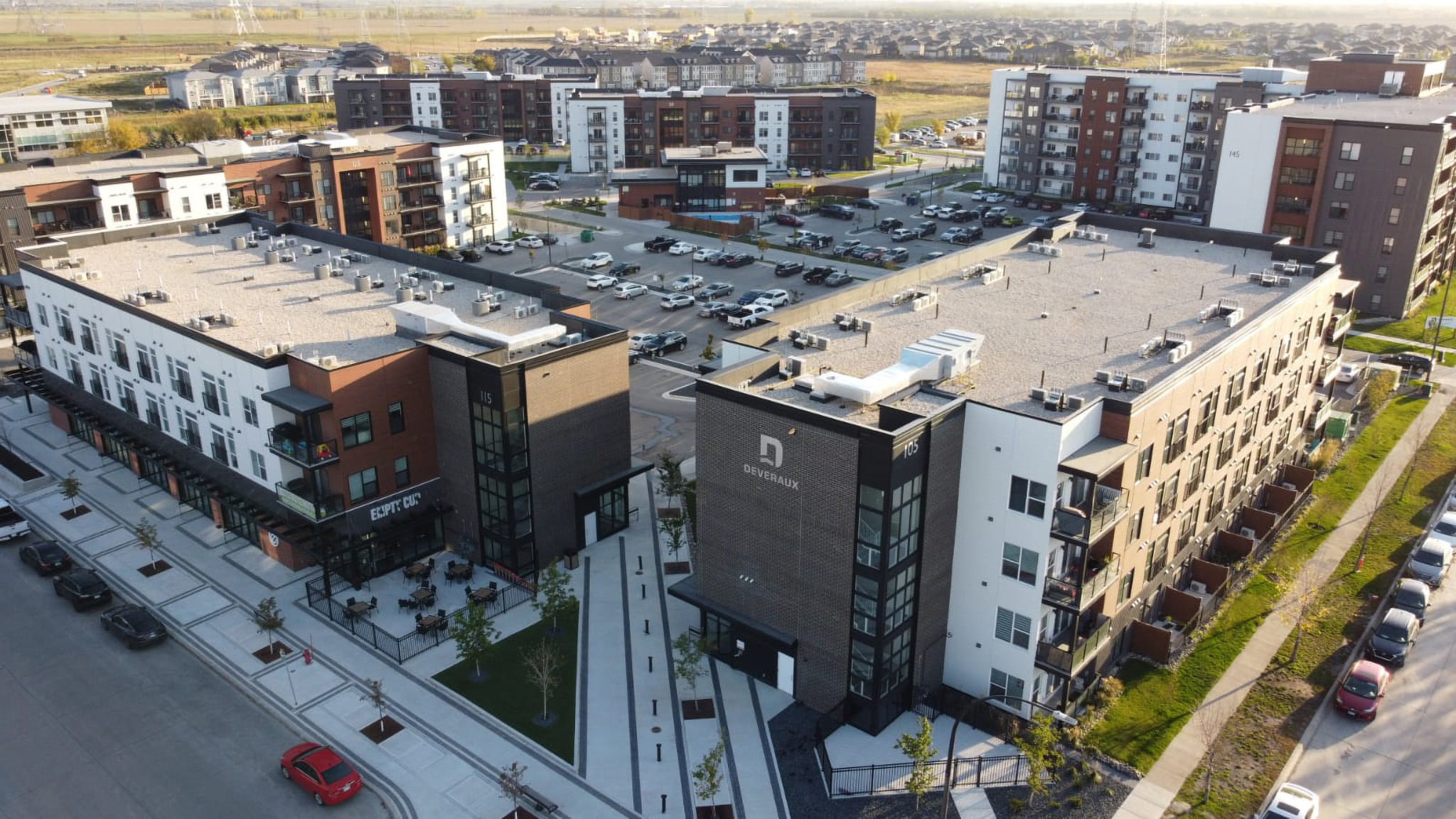
The Terrace at Acre 21
The Terrace is a six-building apartment complex in Regina, Saskatchewan. The development is composed of 3-storey buildings and 5 rental townhomes, creating 110 new rental homes adjacent to a modern commercial shopping centre.
Summit at Seasons
Summit at Seasons is a six-building luxury apartment complex situated in a rapidly growing area in southwest Winnipeg. Located within the boundary of the Seasons retail powercentre, the high-density residential development consists of cfive apartment complexes that surround a central clubhouse.
