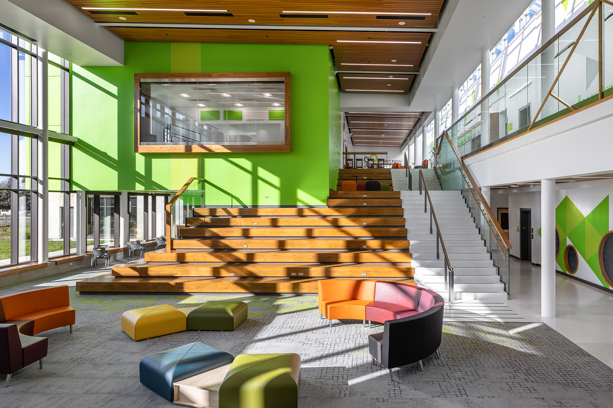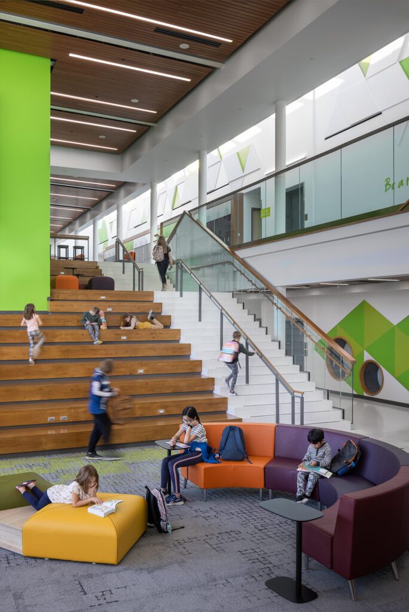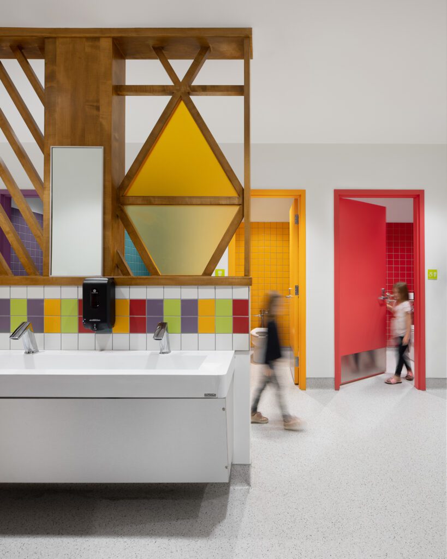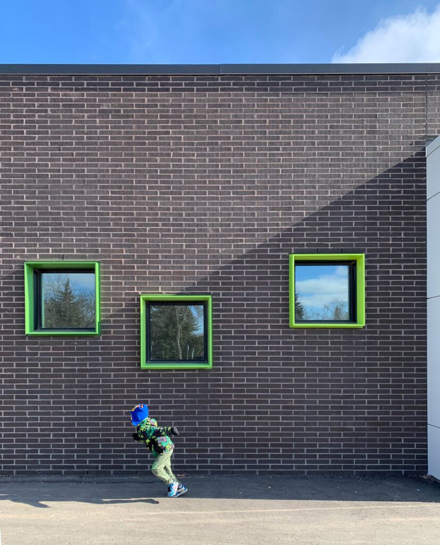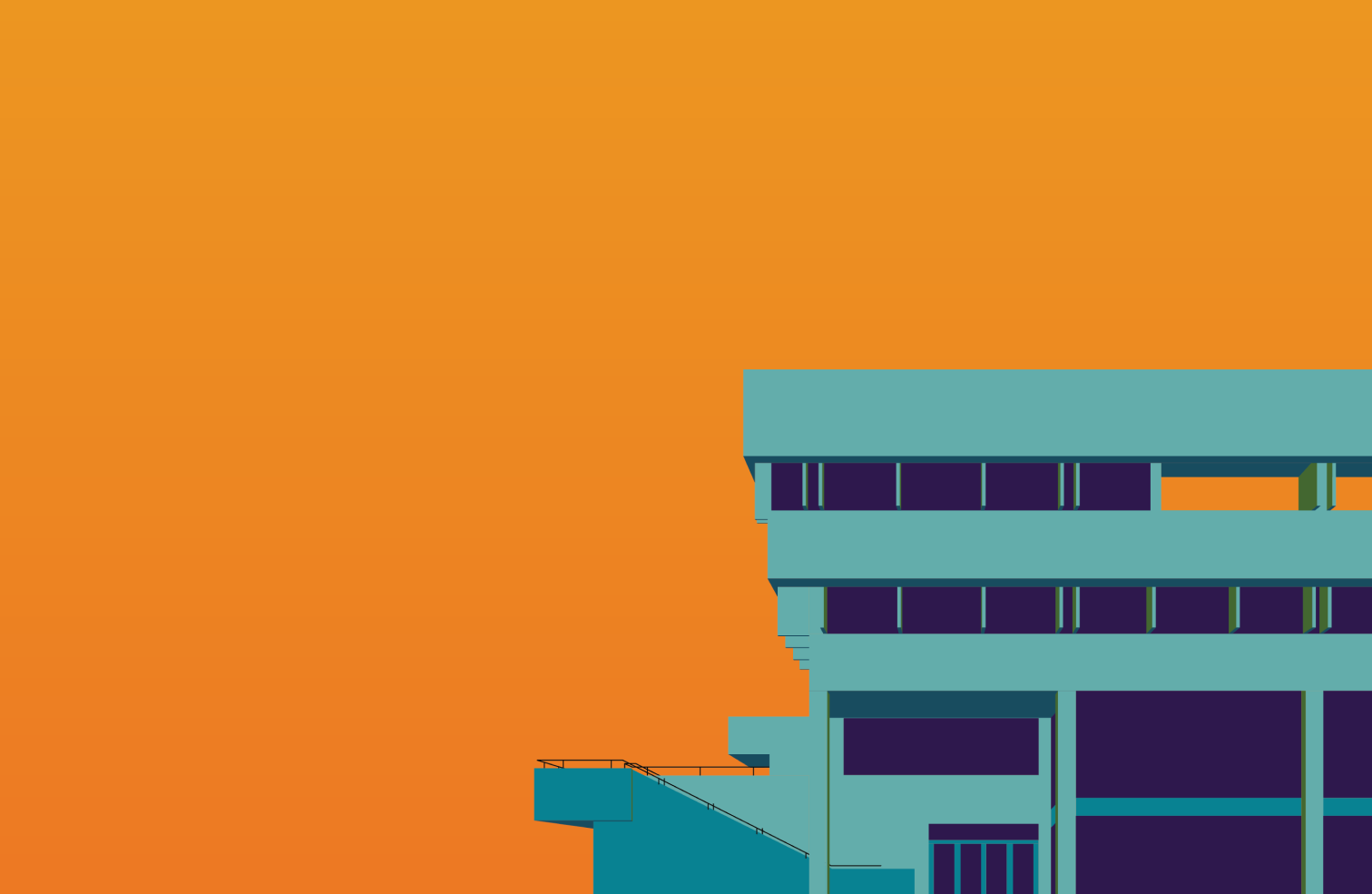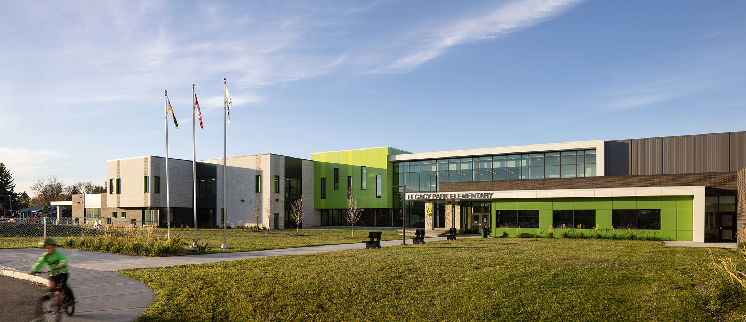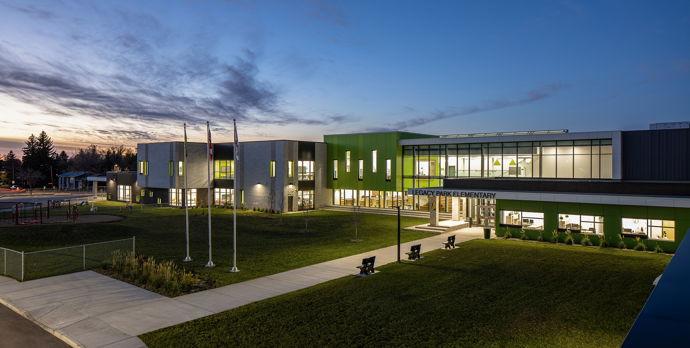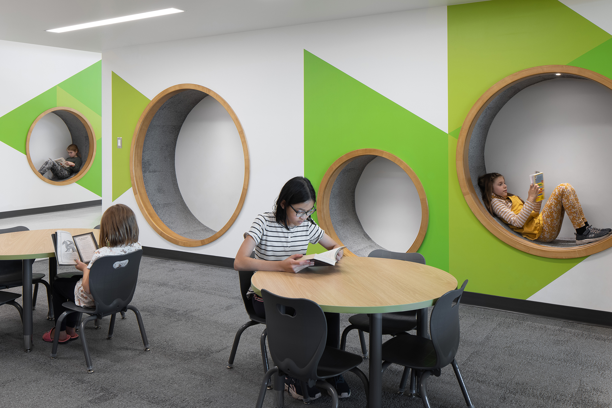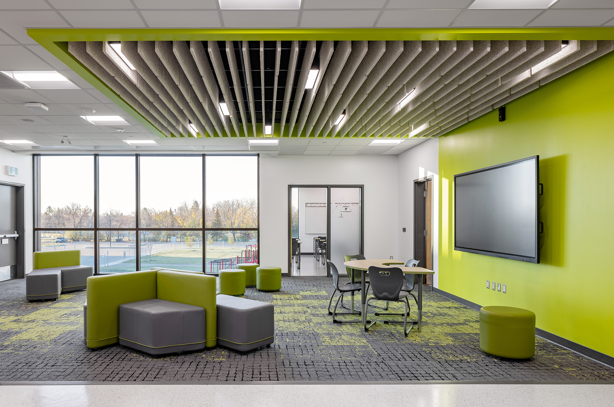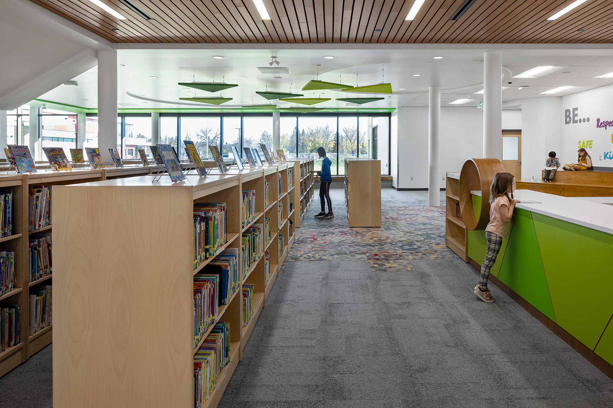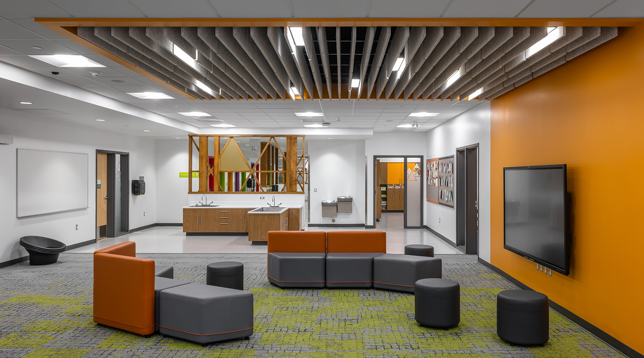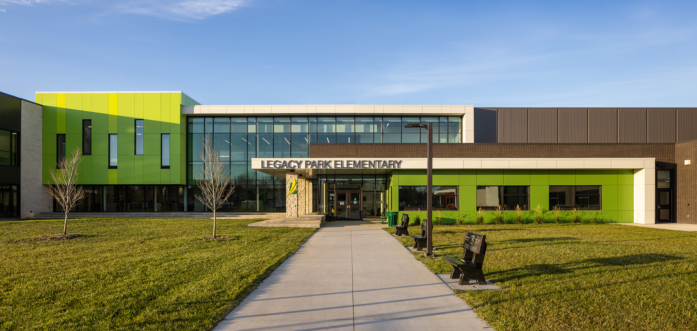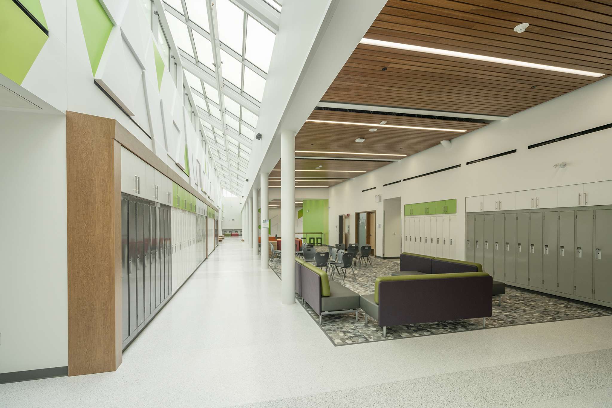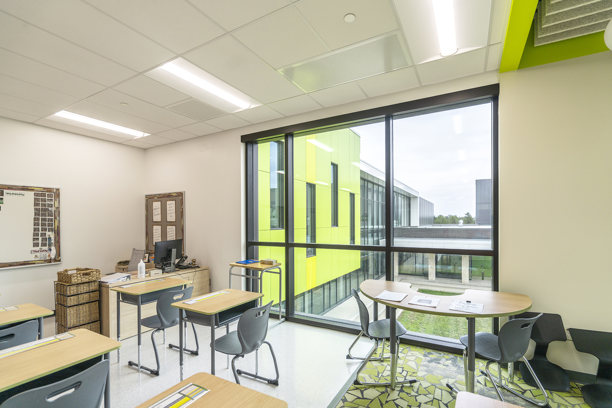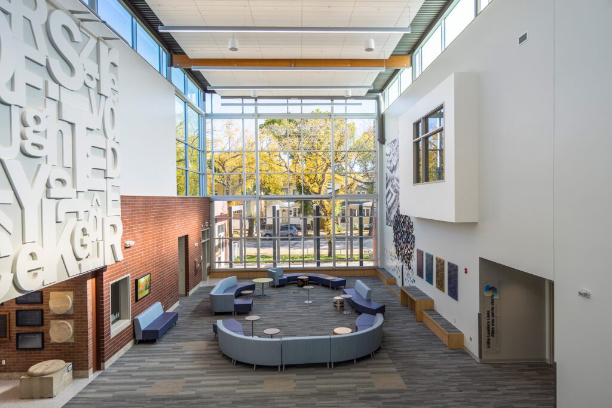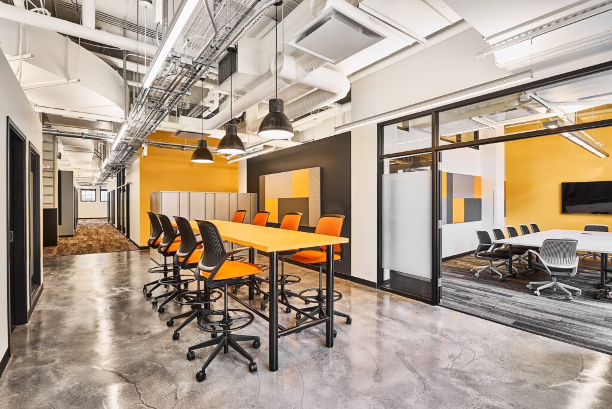Learning Environments
Legacy Park Elementary School
South East Cornerstone Public School Division and Saskatchewan Ministry of Education
Where Education, Recreation and Community Meet
Legacy Park Elementary School is a unique 21st century learning environment physically connected to a City-owned recreation and cultural facility. The pre-K to grade 6 school and daycare centre is divided into distinct age-specific zones called learning communities; each of which contain a mix of flexible classrooms, break-out rooms, wet and messy areas, teacher collaboration spaces and student commons spaces that serve as community hubs for each age grouping.
Serving as a replacement for three ageing schools in Weyburn and the surrounding rural area, the design team was tasked with capturing the individual identities and culture of each student body and integrating elements of each into the new school.
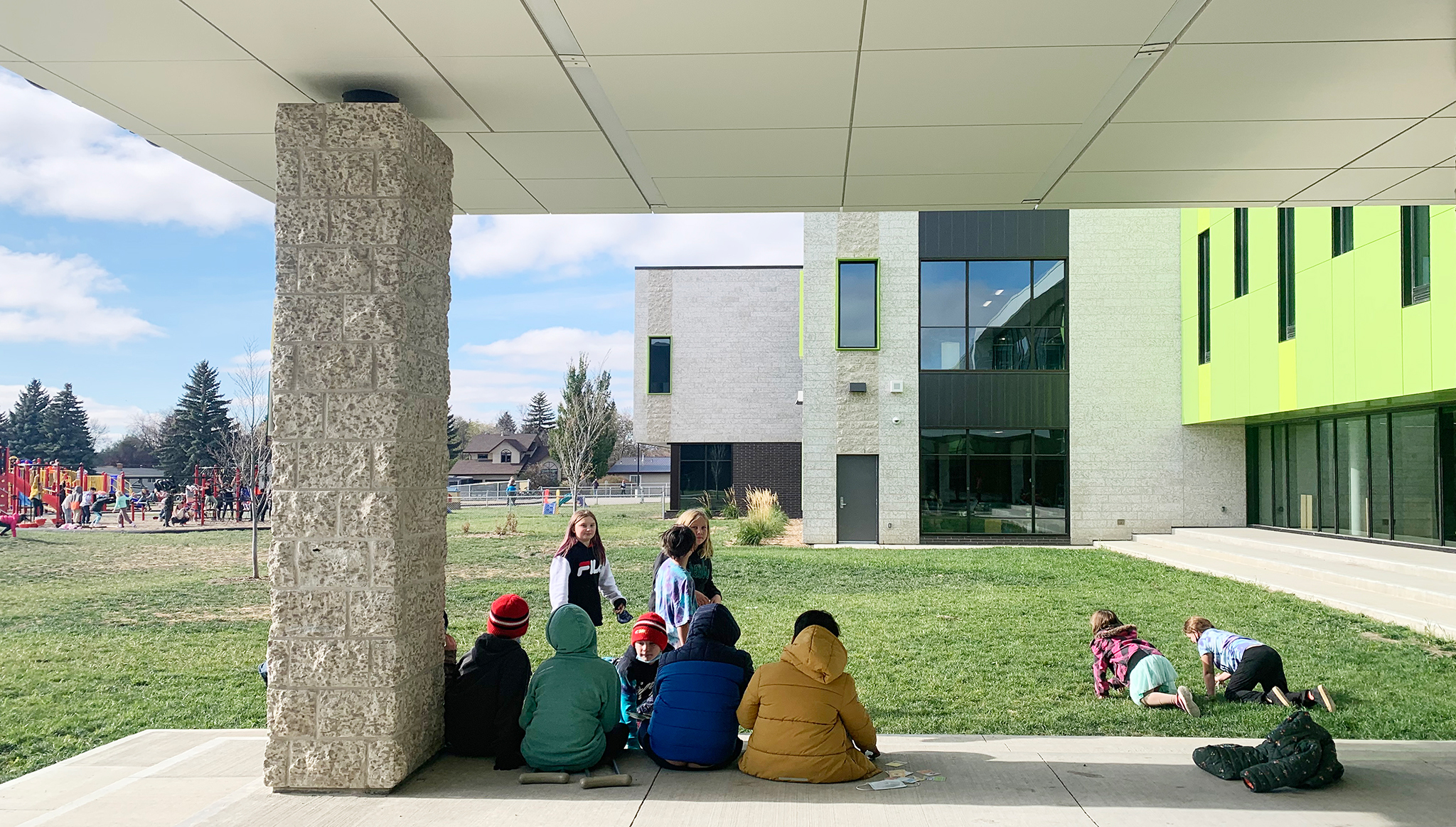
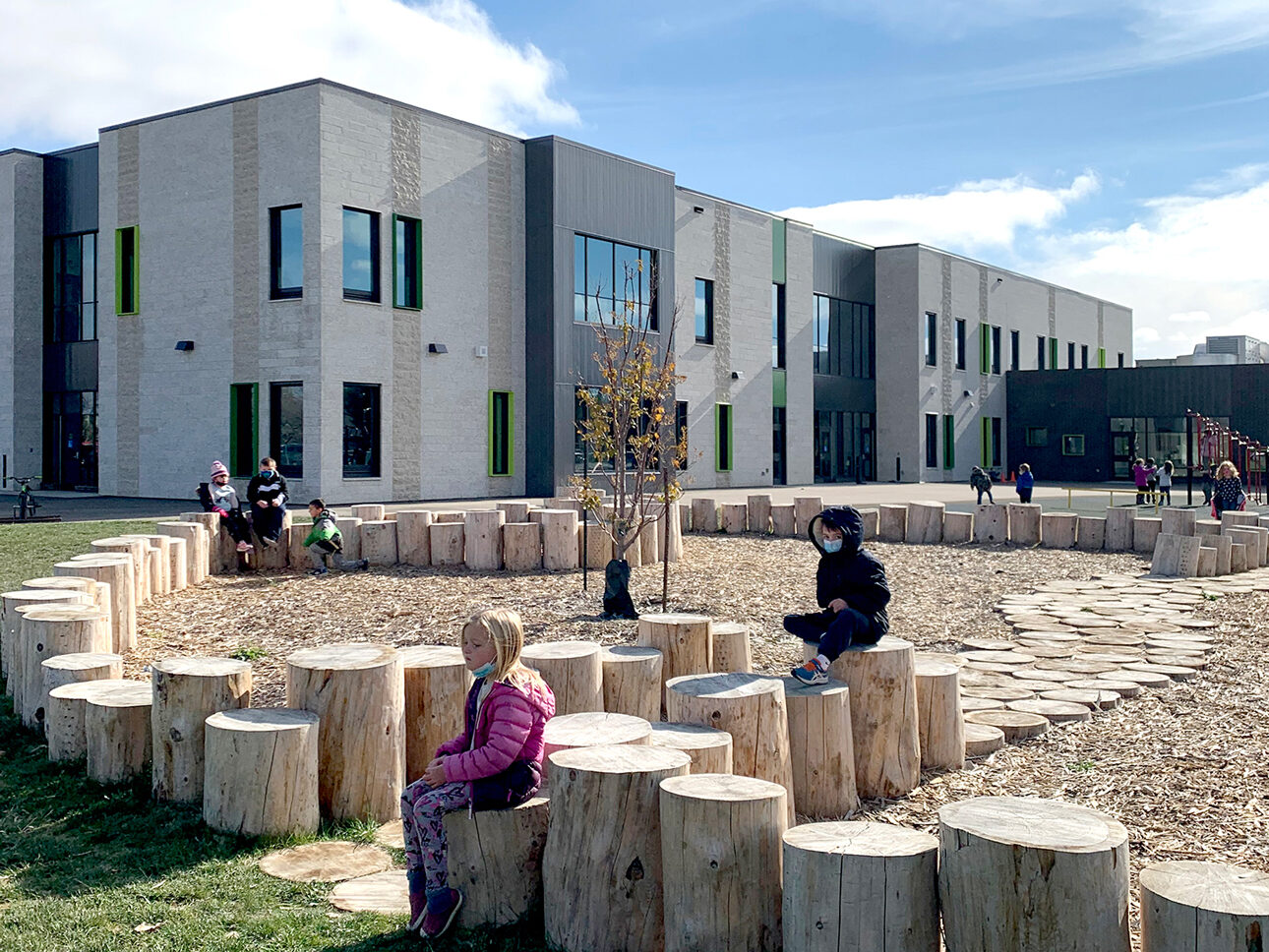
The welcoming glazed front entry connects to the recreation and cultural centre, with a series of built-in security measures designed to keep students safe during school hours. Facing south, the entrance fills the school with natural light and offers views to the outdoor play fields and learning spaces.
In the heart of the two-storey school, the learning communities flow into a larger shared common space complete with a performance stage, media centre and amphitheatre seating for student assemblies, performances and community meetings. The rear of the stage also opens to a large, light filled gymnasium to provide additional flexibility.
