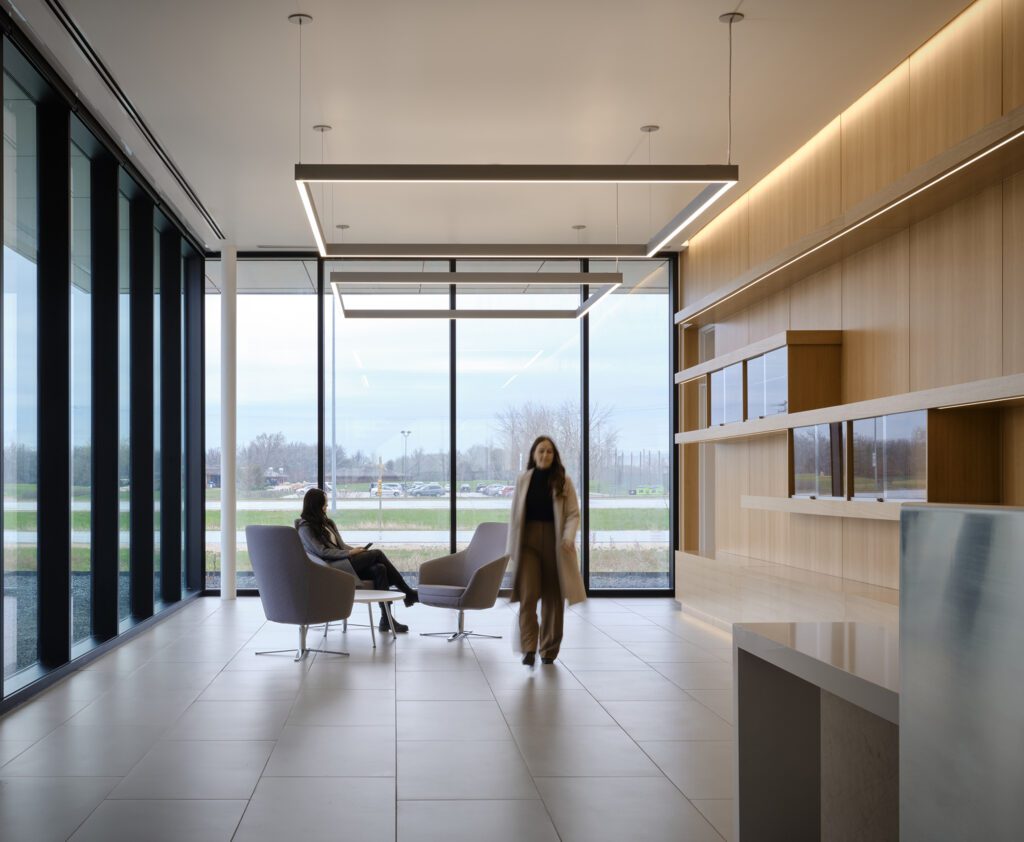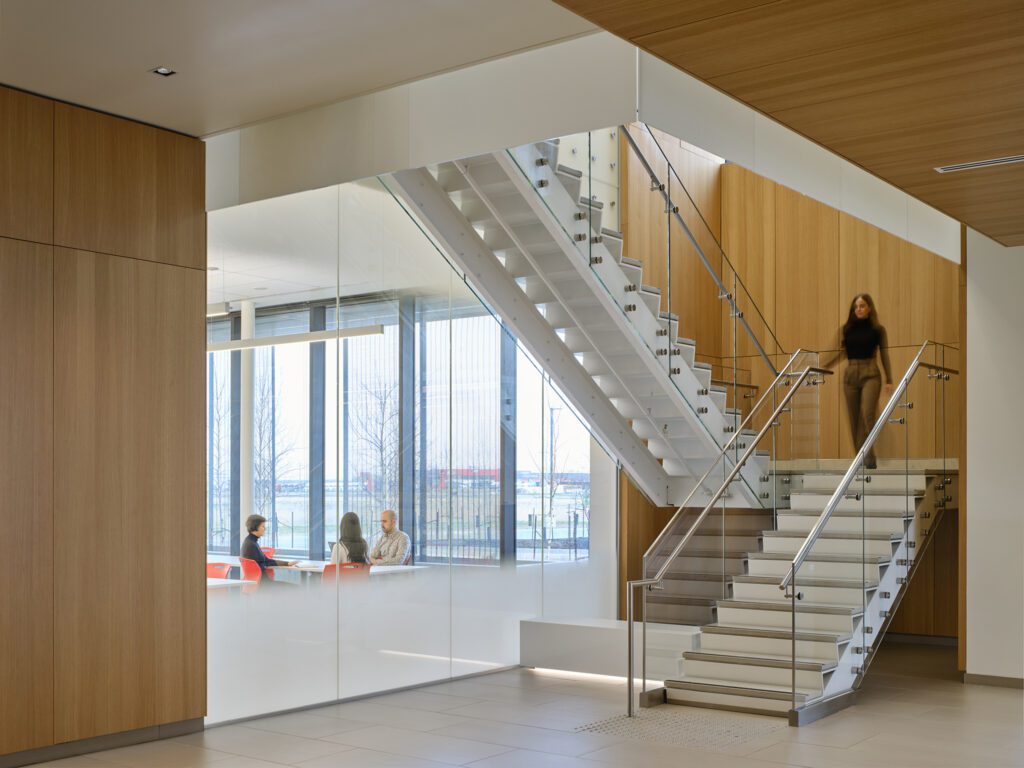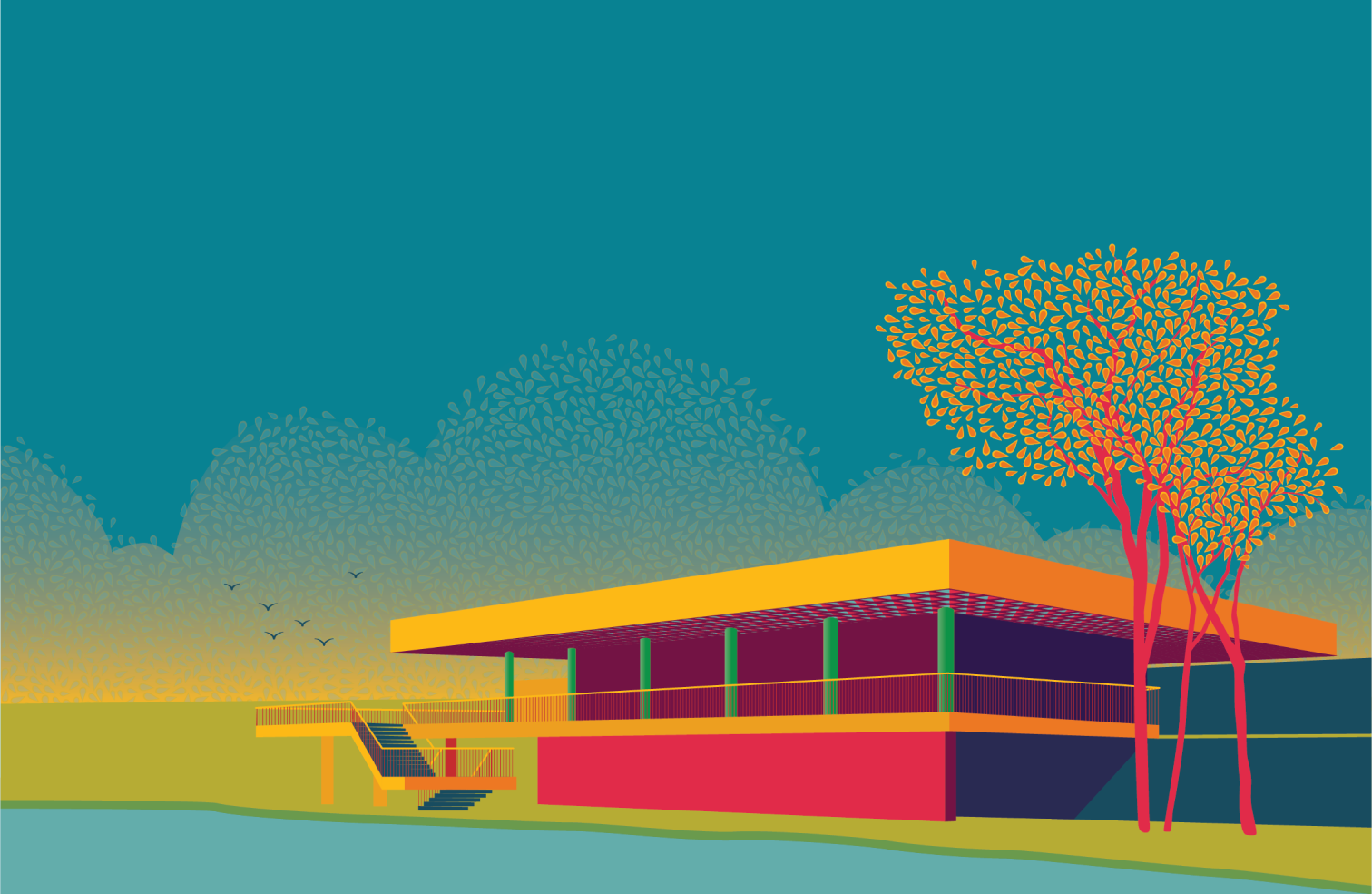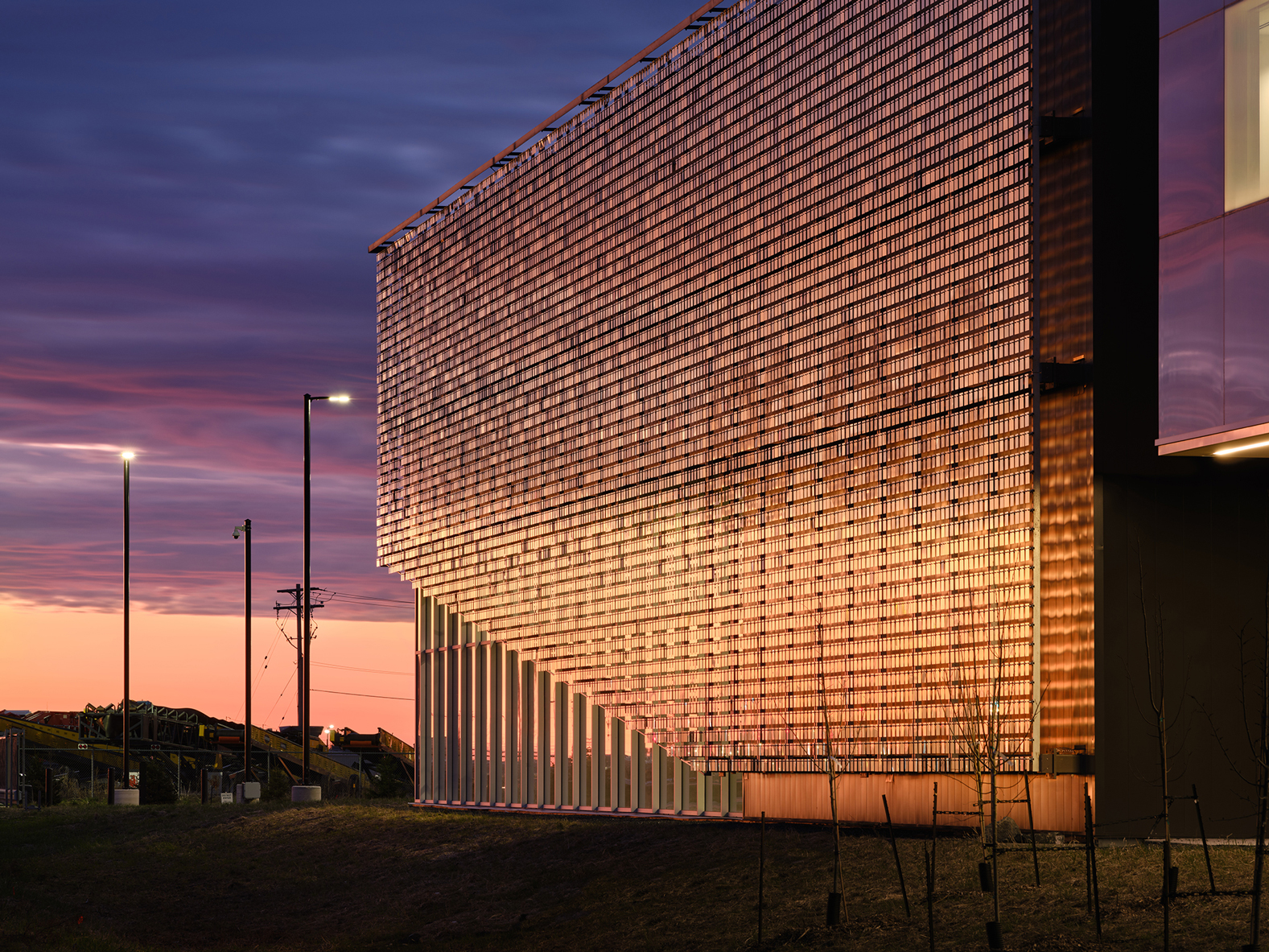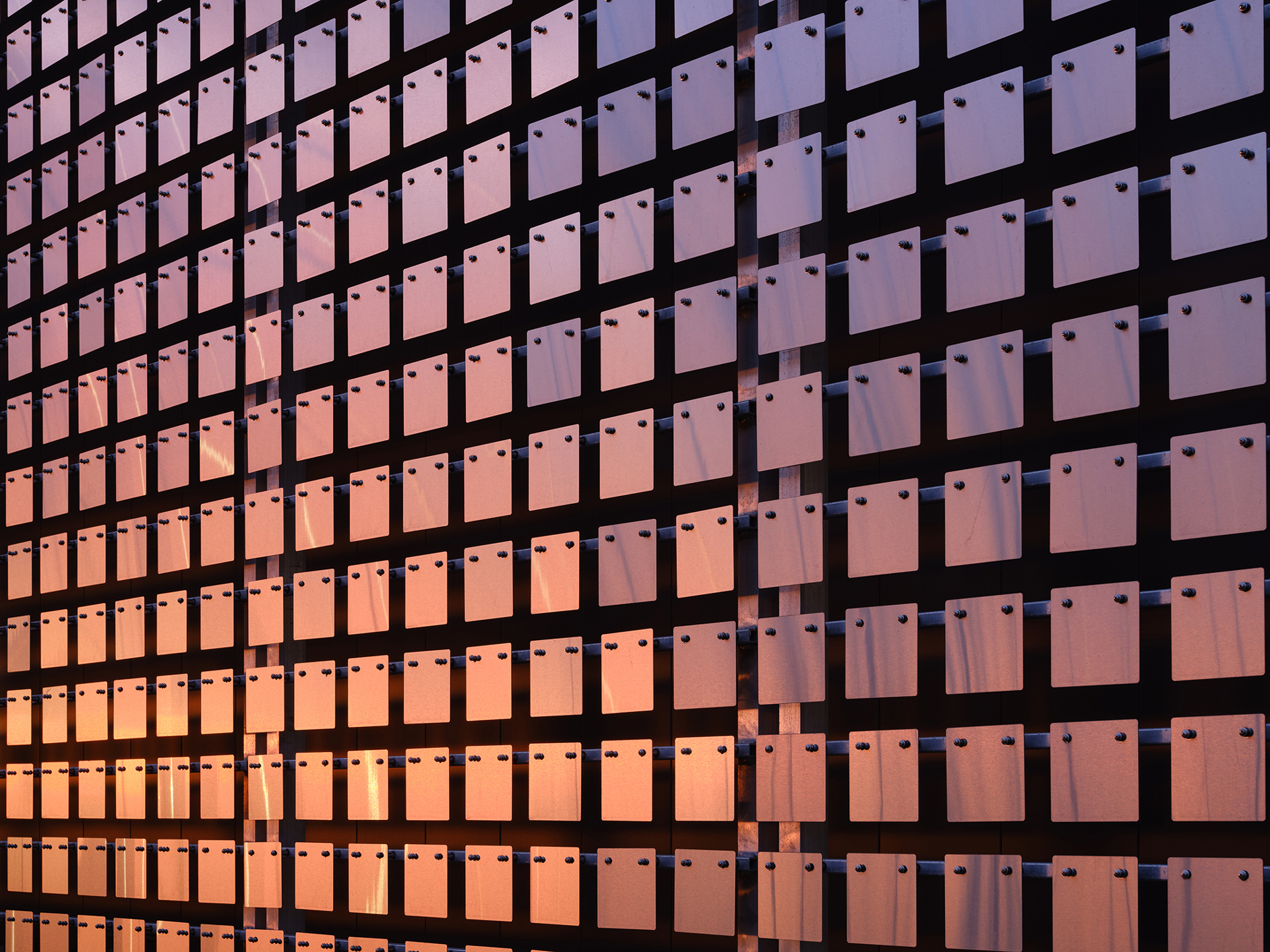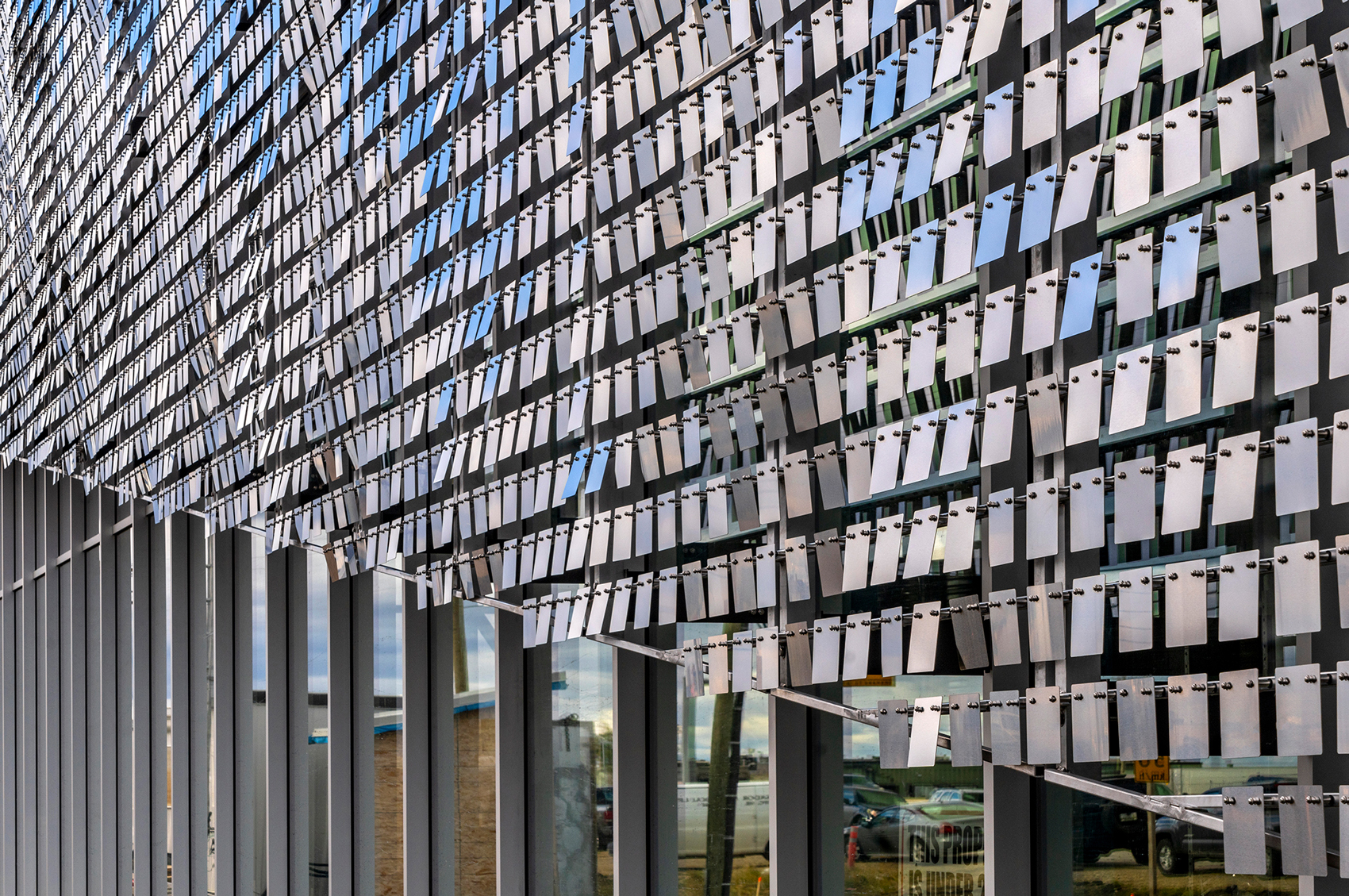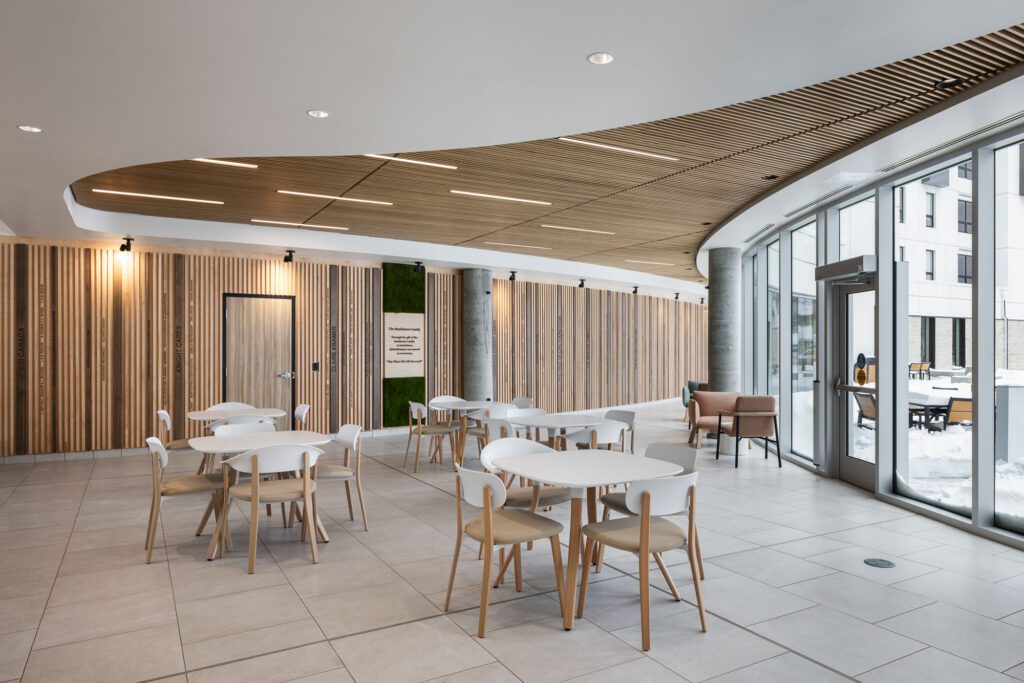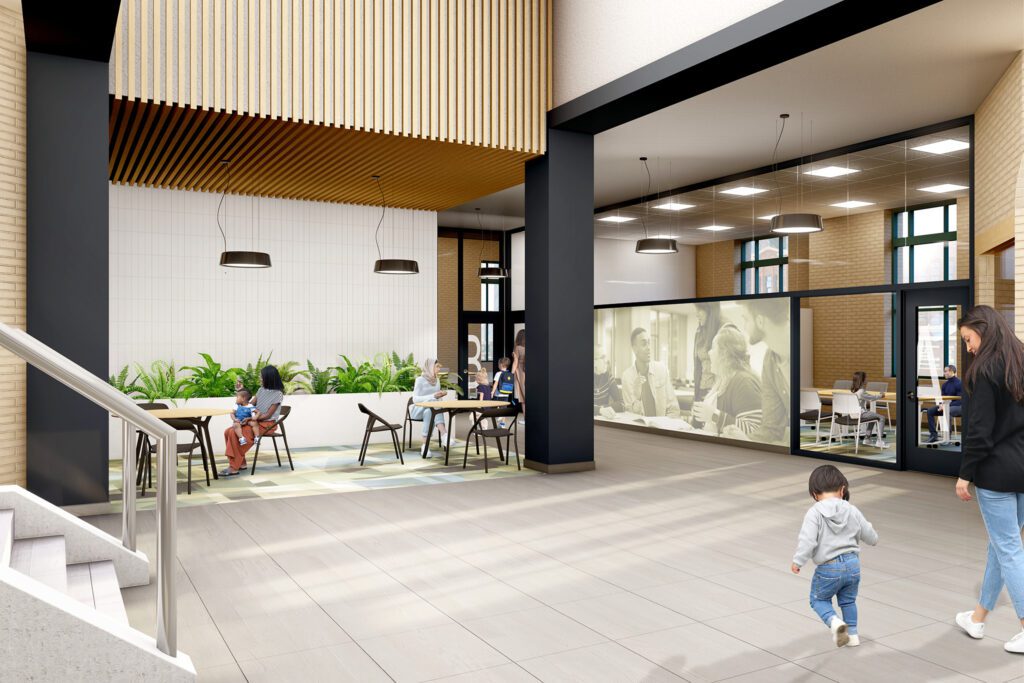Community and Civic
National Research Council Advanced Manufacturing Program
National Research Council Canada and Public Services and Procurement Canada
Reflecting Research and Innovation: Advanced Manufacturing Facility
The National Research Council’s Advanced Manufacturing Program (AMP) strives to aid in the development and adoption of efficient new manufacturing technologies and processes in order to advance Canada as a forerunner on a global scale. The Winnipeg AMP facility, currently in the tendering phase, will be a state-of-the-art research-based manufacturing facility designed for innovation in the high-tech automotive and aerospace industries in Canada.
Designed in joint-venture with Diamond Schmitt Architects, the building’s massing and elevation respond to both the internal programmatic requirements, the contextualizing of the building in the surrounding agricultural and industrial area, and the expression of the pilot plant as the public’s opportunity to glimpse into the inner workings of the facility.
To express motion inherent in the automotive and aerospace realms, the pilot plant is also clad with a “kinetic screen” made from stainless steel tiles with flexible connections that move with the wind.
In order for the building to project a clear identity, the material palette clads the structure with glass, metal and ceramic panels for an expression of openness and transparency to reflect the high standards of collaboration and technical advances that NRC would like to portray to the public.
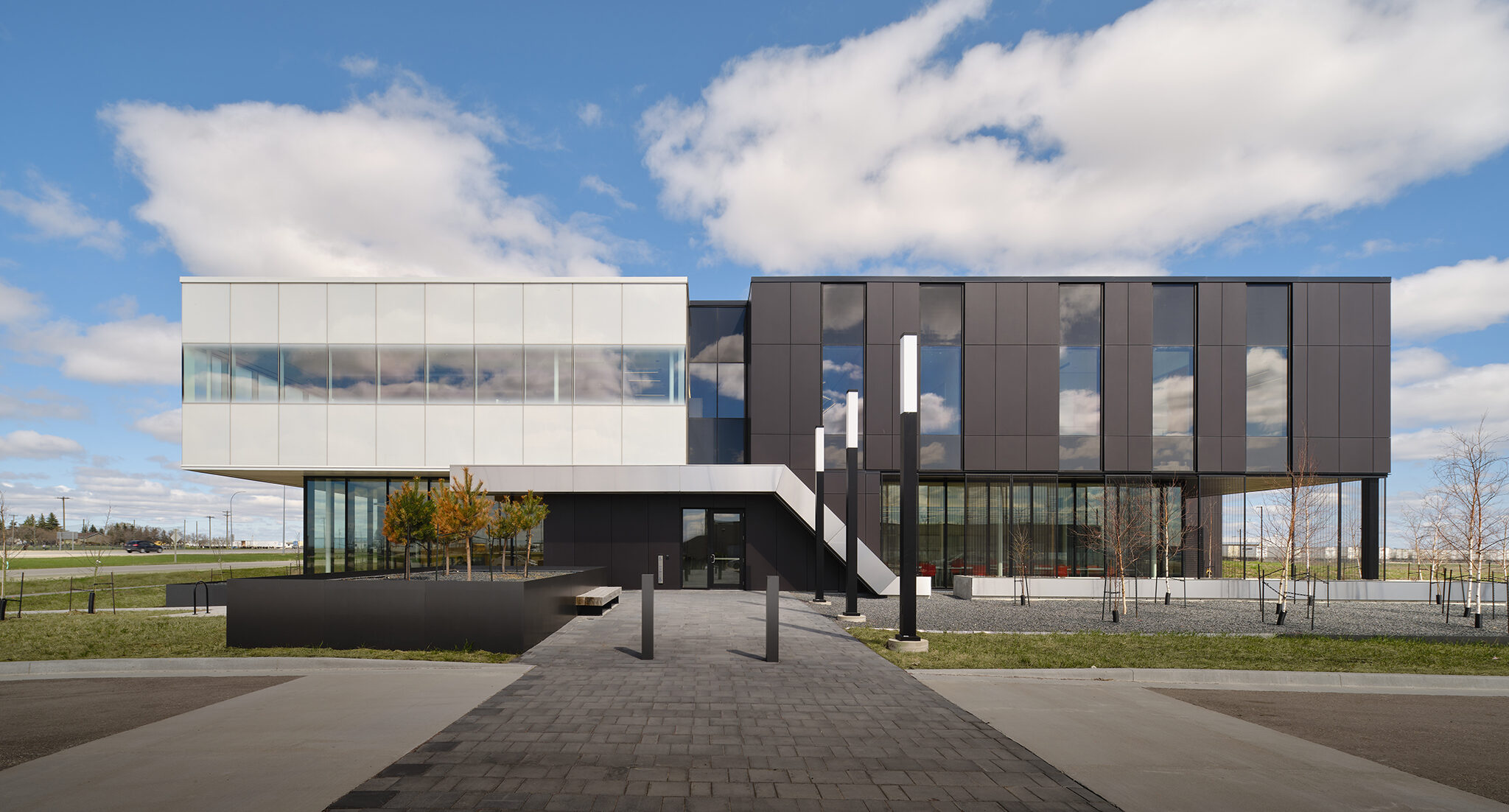
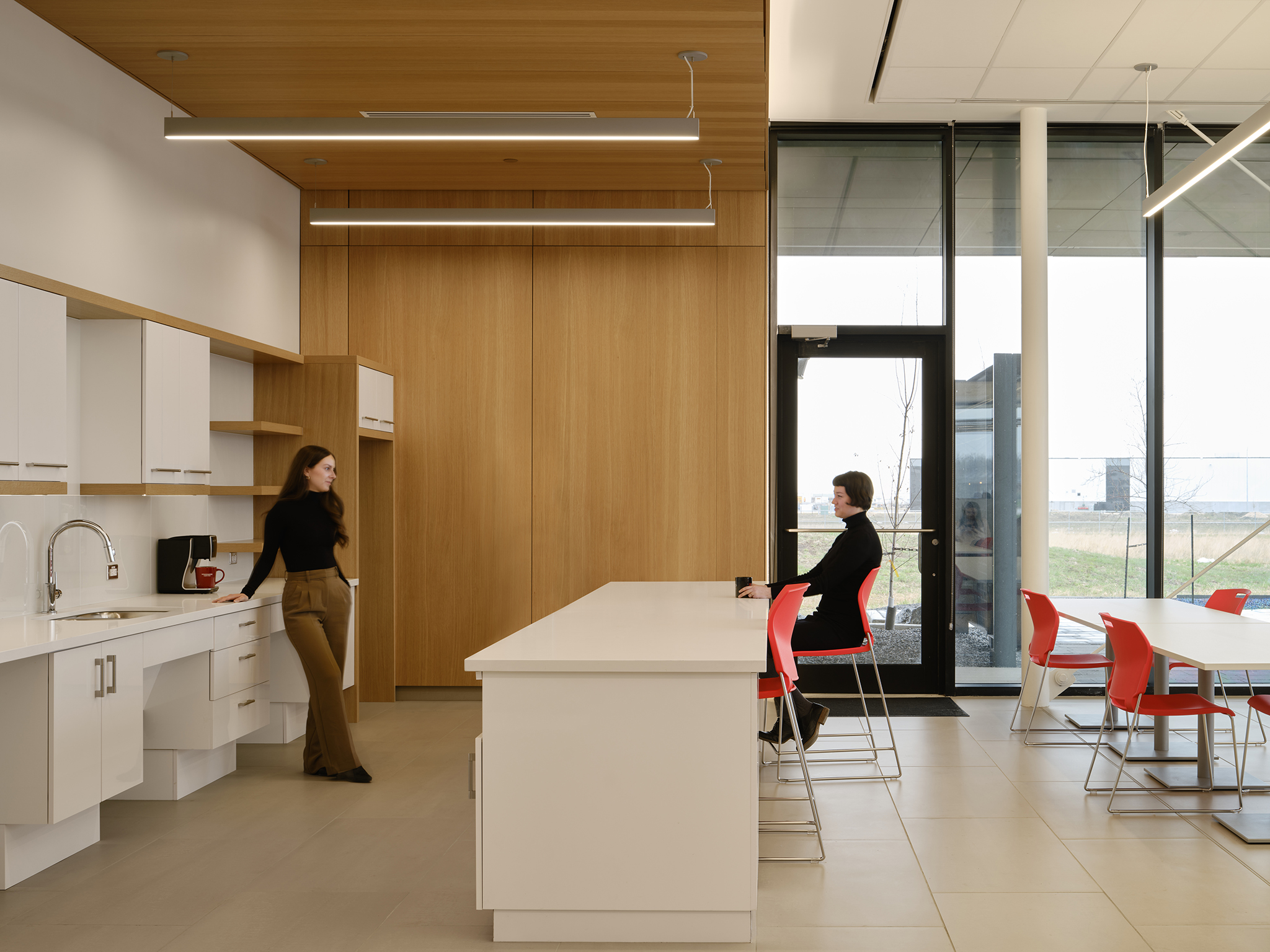
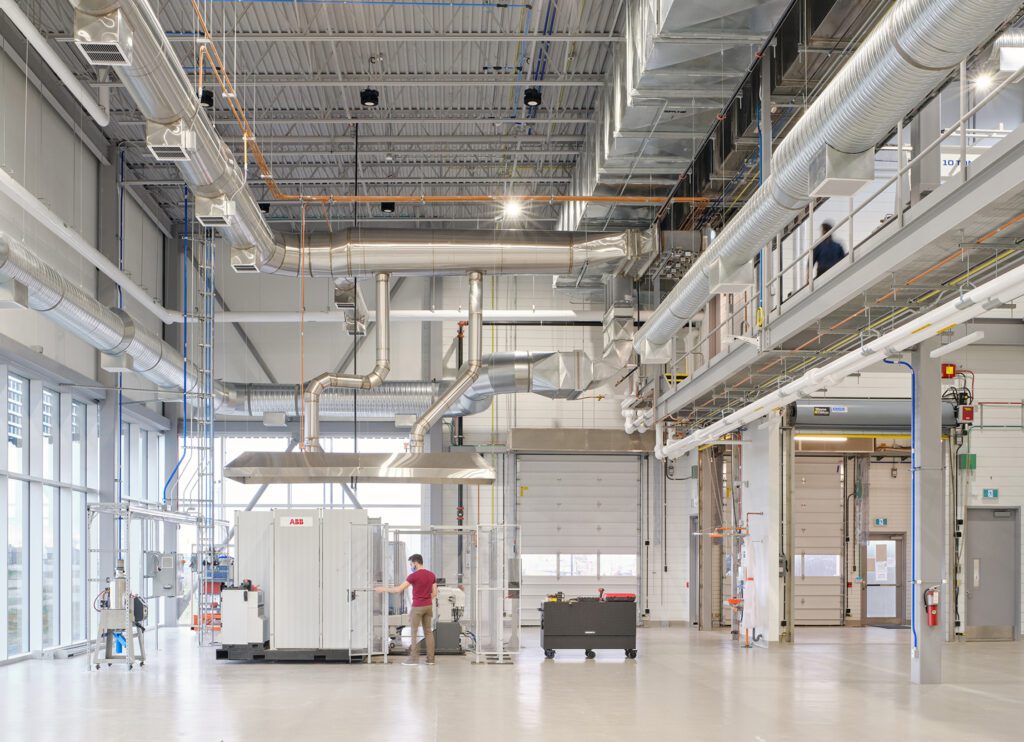
The building is designed based upon a flexible organization system that maximizes its ability to adapt to future research programmatic needs, with a common entry at ground level in the center of the plan that will foster interaction and collaboration.
Natural light has a strong presence in the building, facilitated by large windows, clerestory windows, interior glazing, and sidelights where possible. The lab program is organized around a series of interior daylit streets that will provide visual identity and a diversity of experiences for tenants, researchers and collaborators.
