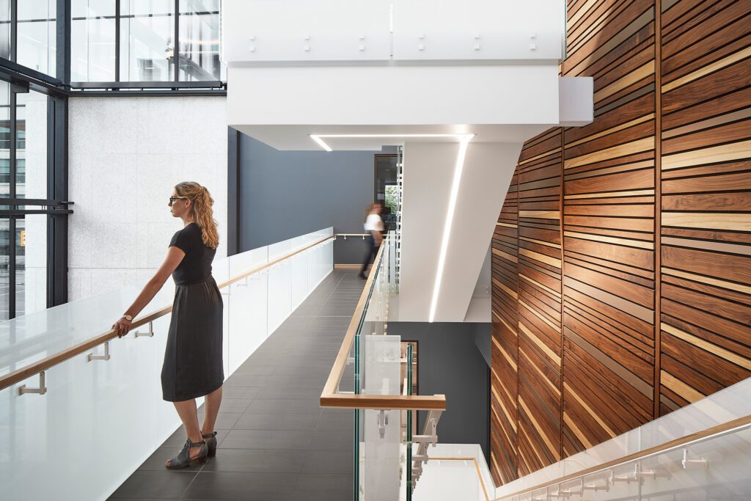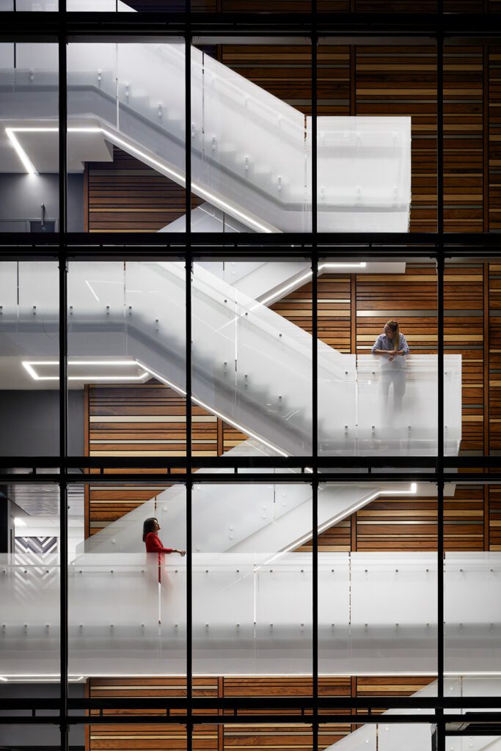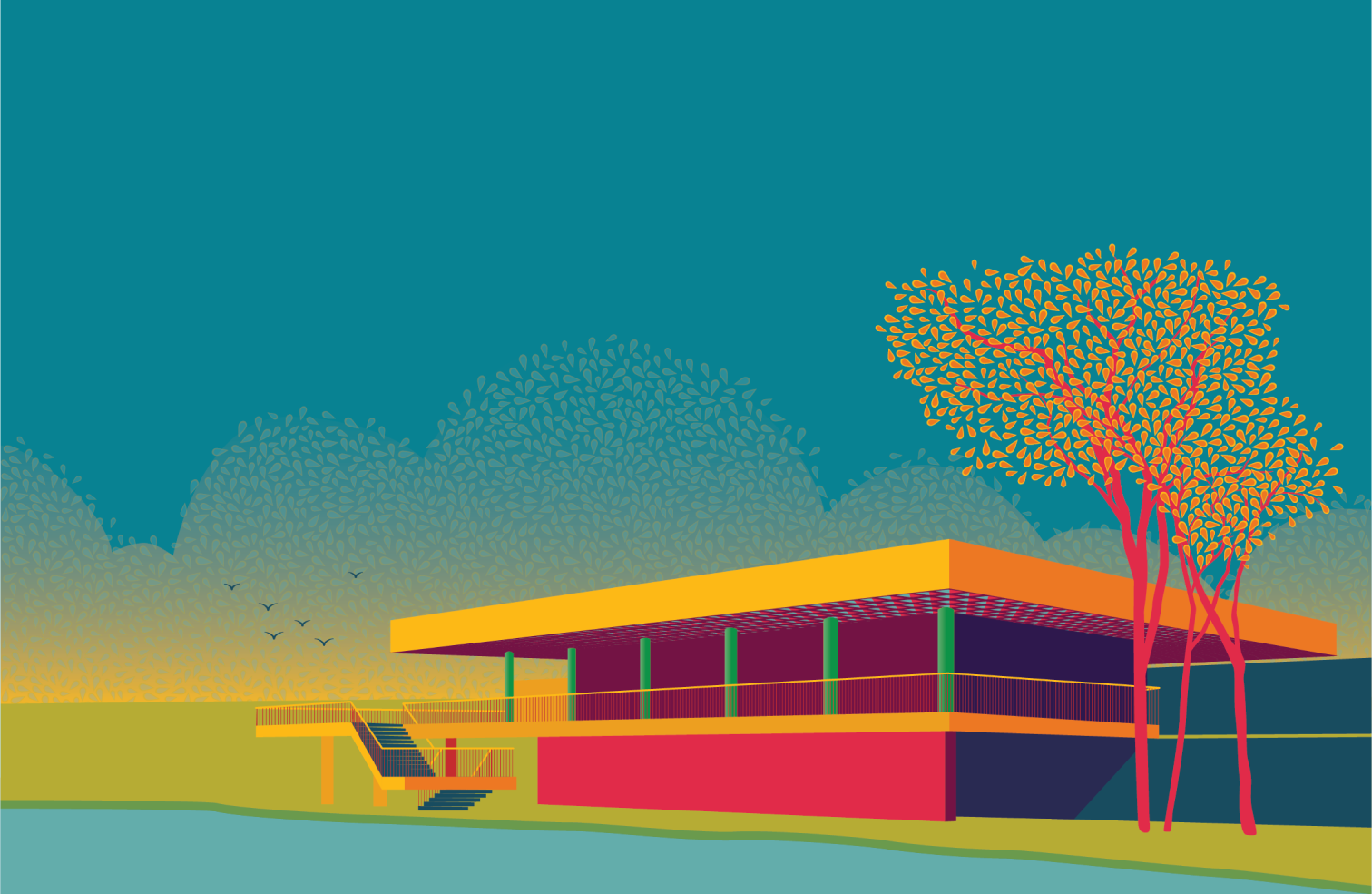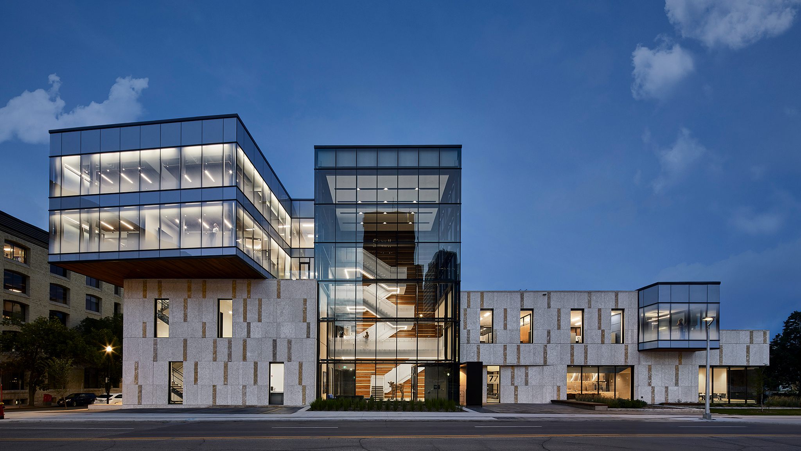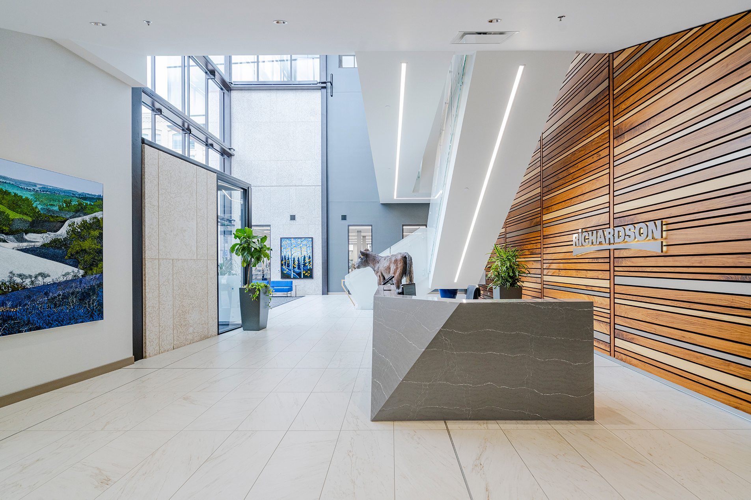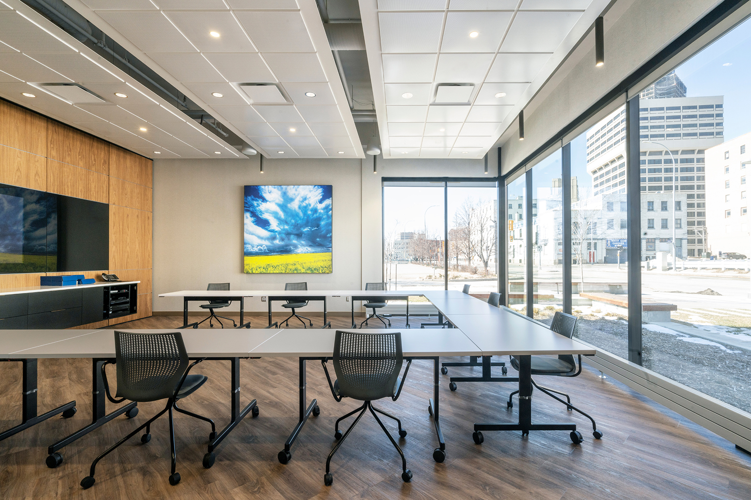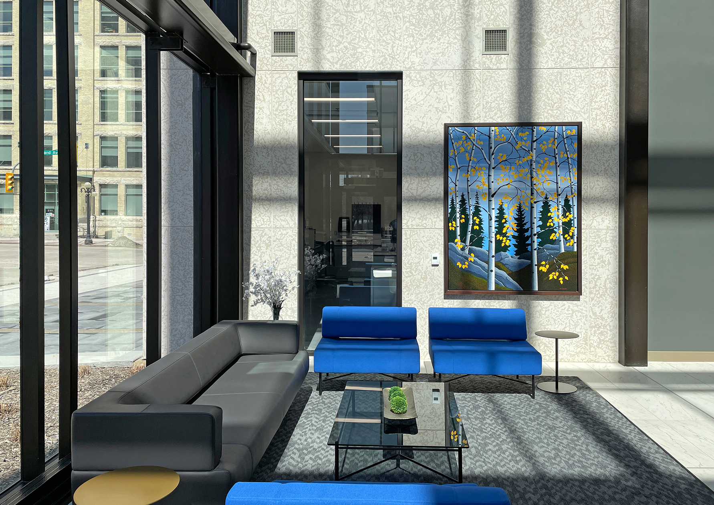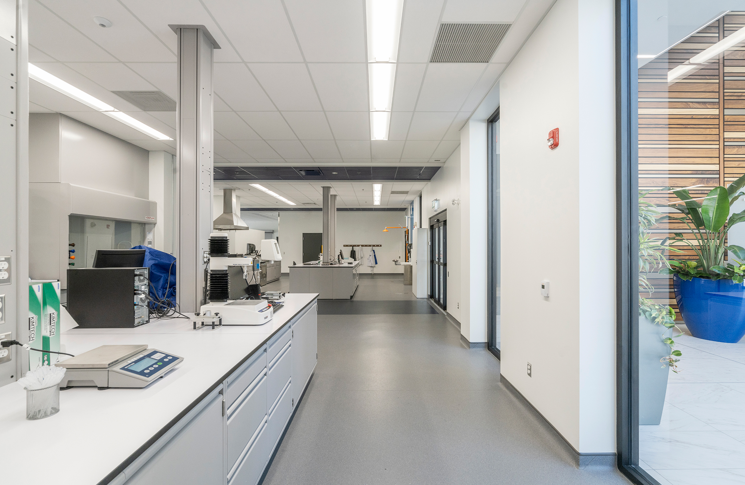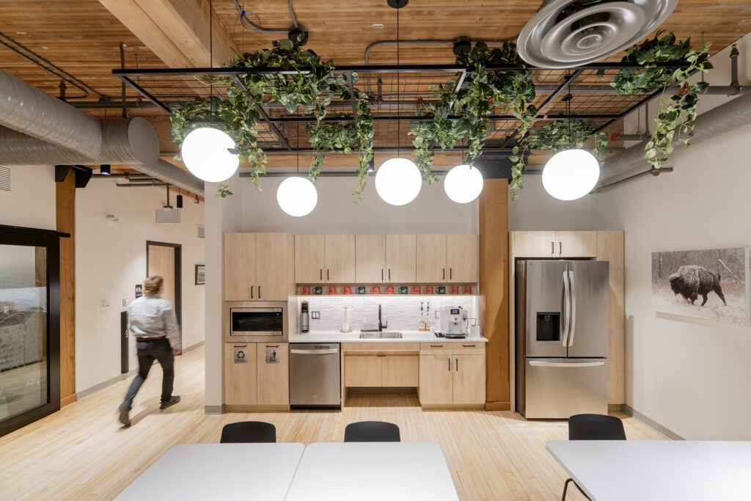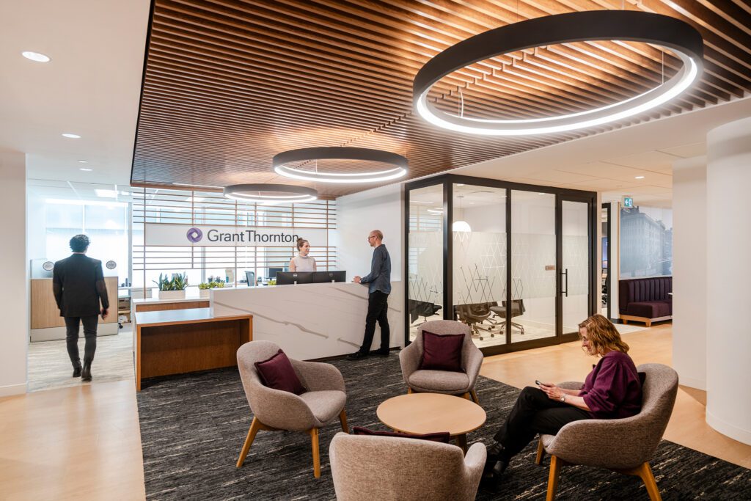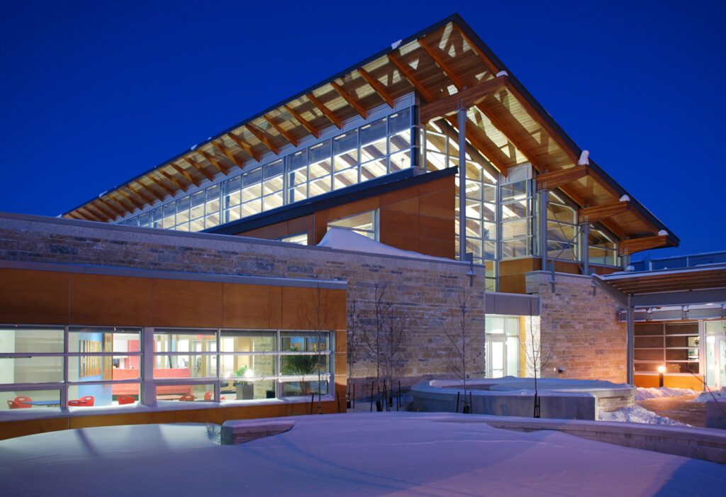Commercial and Workplace Design
Richardson Innovation Centre
Richardson International
Where Science Meets Art: Exploring the Richardson Innovation Centre
With its dramatic angular form of transparent glass and contrasting tyndall stone, the Richardson Innovation Centre projects Richardson International’s commitment to community building and innovation in the heart of downtown Winnipeg. Designed for advanced food product development, the four-storey laboratory building actively interacts with its unique downtown location, serving as a catalyst for pedestrian-oriented redevelopment between historic Portage and Main and the East Exchange District.
The 62,000 sq. ft. facility creates interest along Lombard Avenue with an assortment of pedestrian friendly landscaping features and unique views from the street into the spaces inside. The building’s orientation and strategic use of glass floods the interior spaces with natural light and provides dramatic views of downtown.
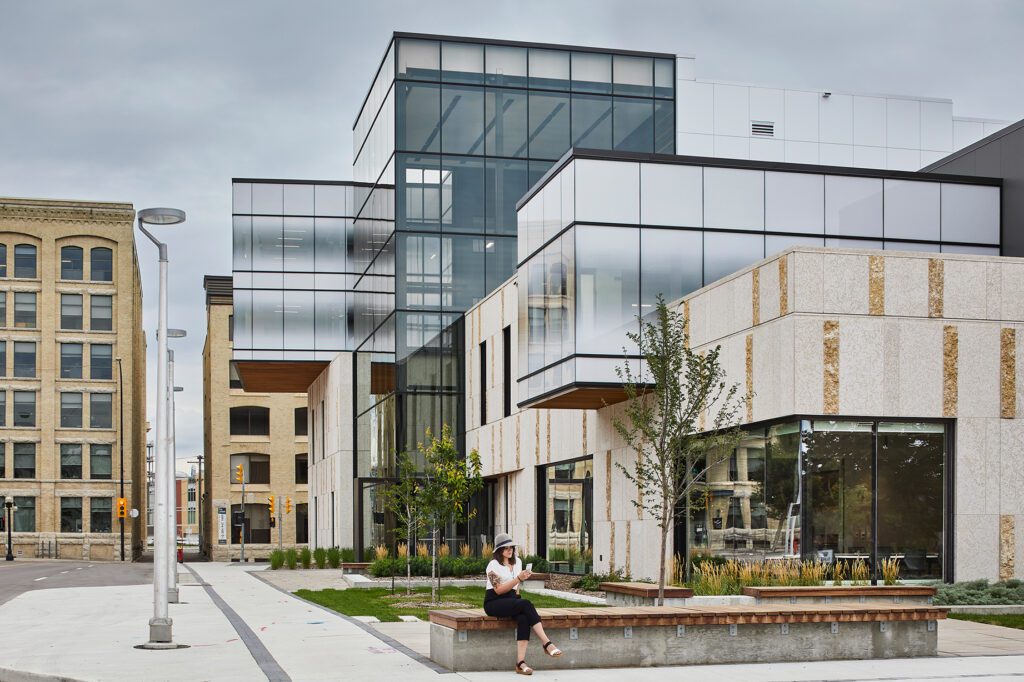
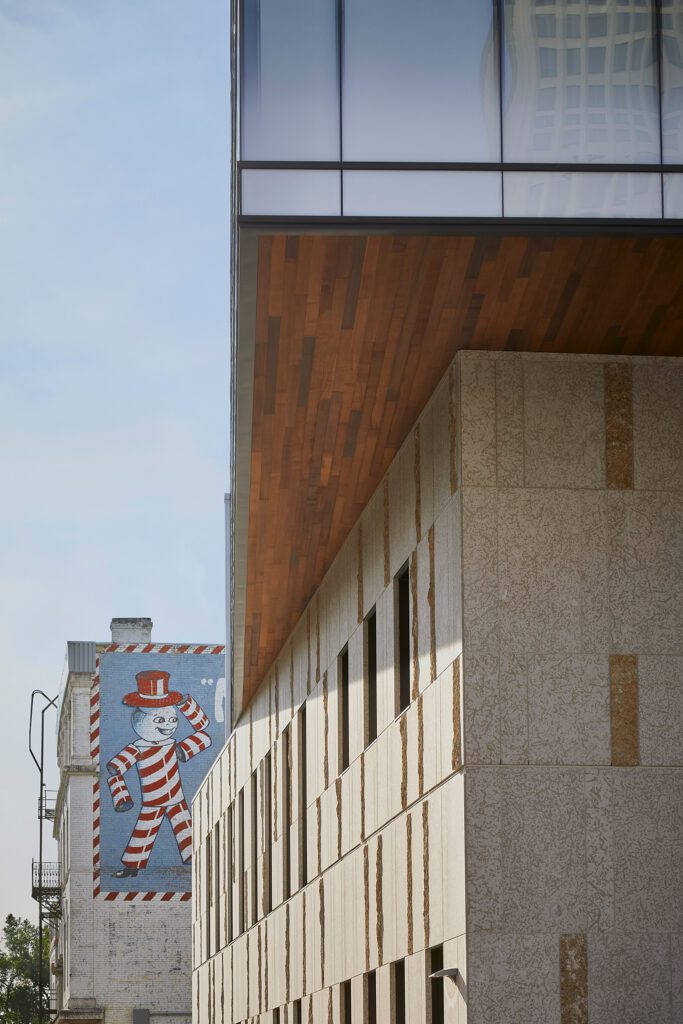
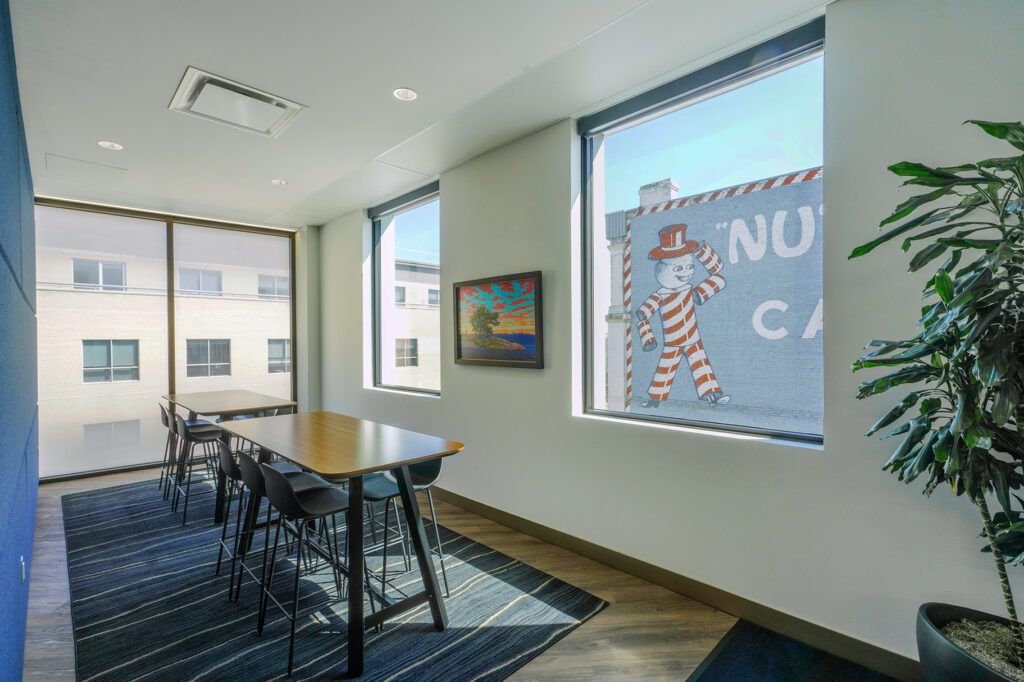
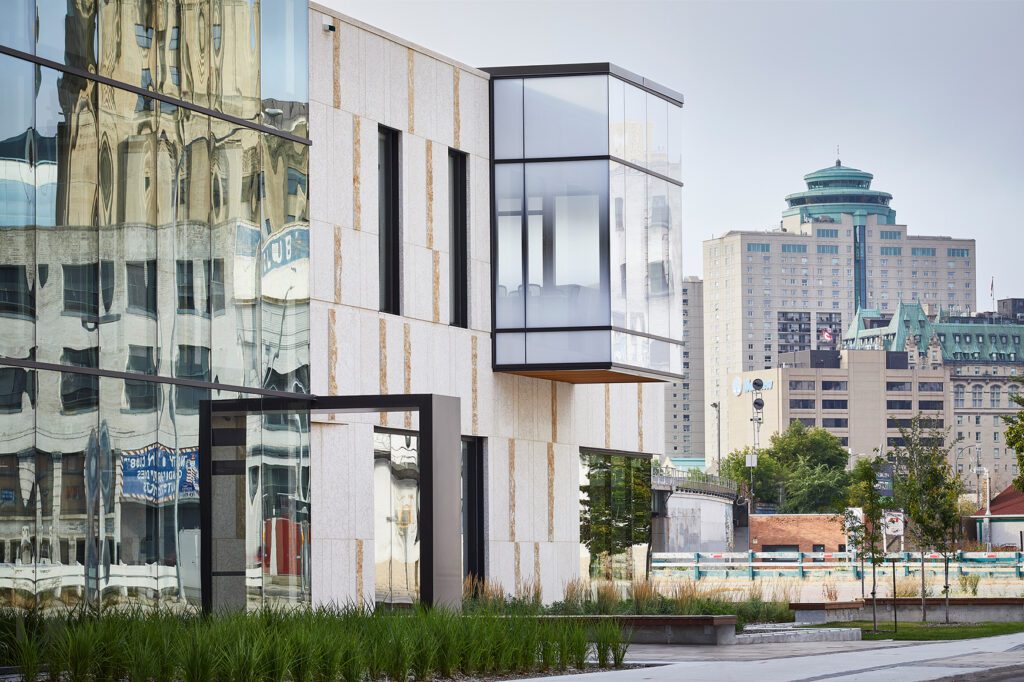
Inside, a large glass atrium contains a feature staircase to establish direct connections to each floor and the different functional areas of the building.
The staircase provides a striking architectural statement set against a full-height wood feature wall designed as an artistic representation of a DNA barcode, offering visual warmth and conceptually expressing the building’s various scientific uses.
