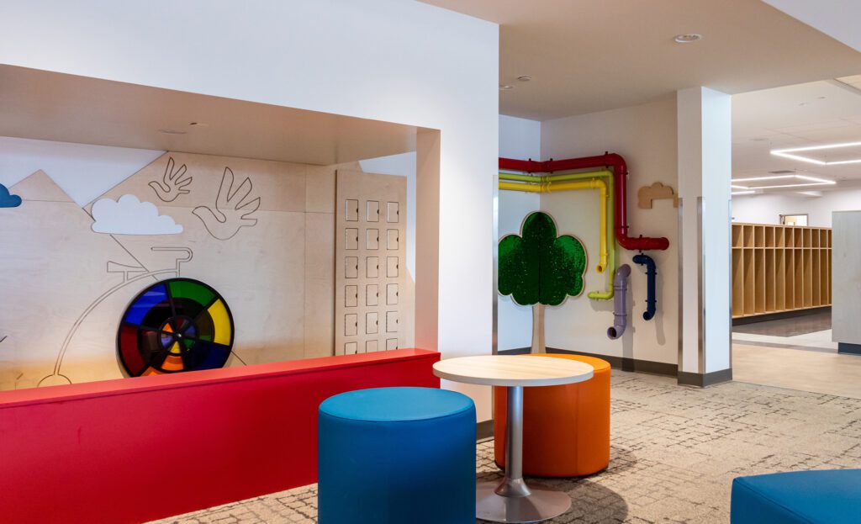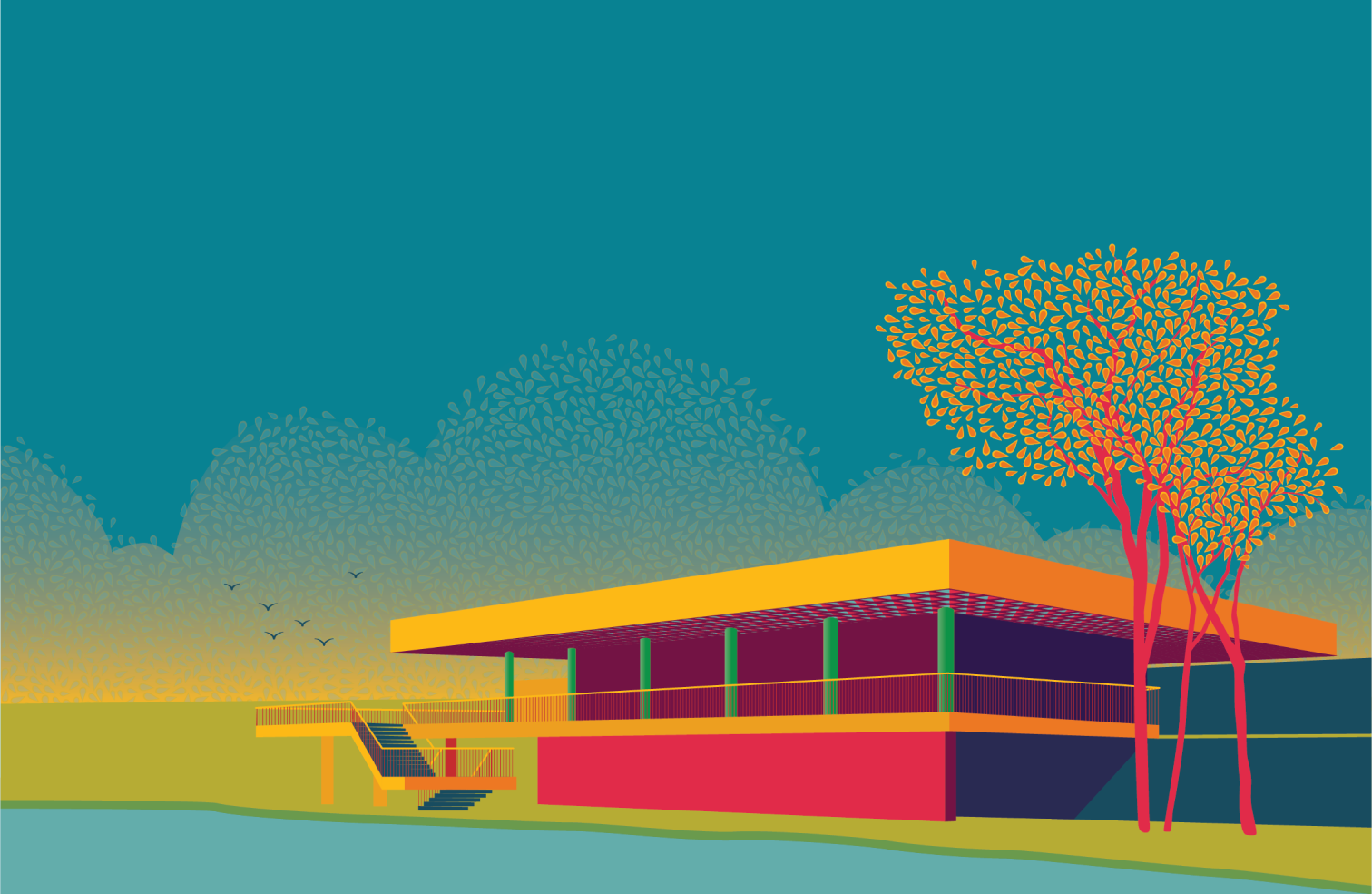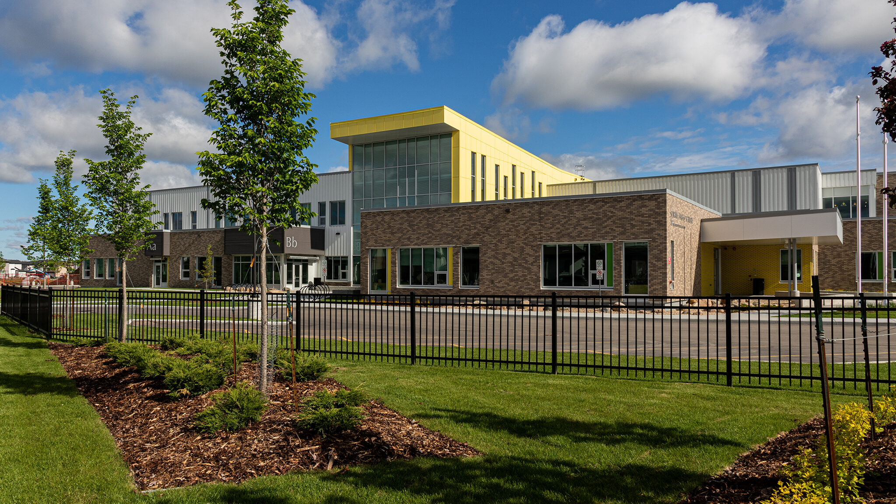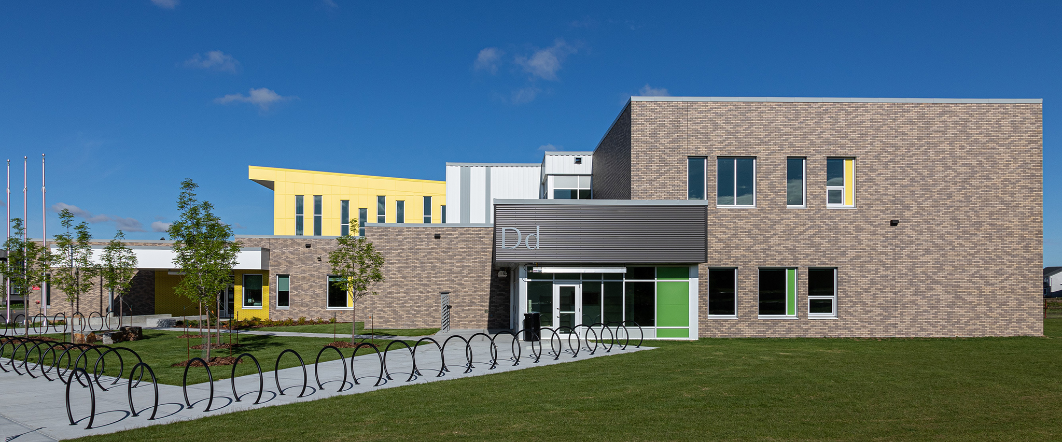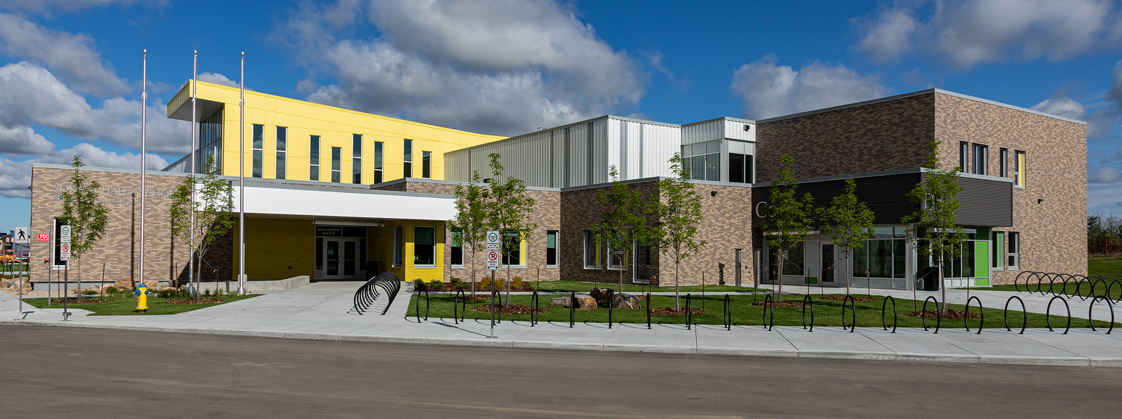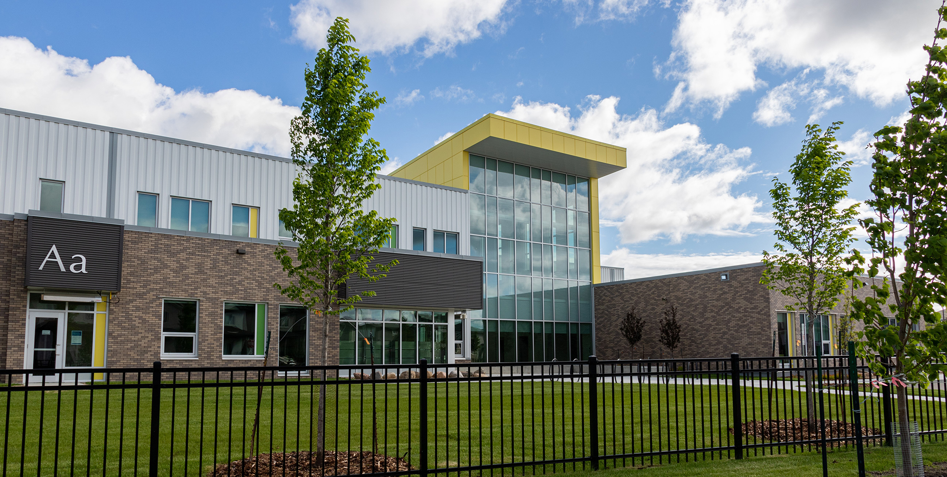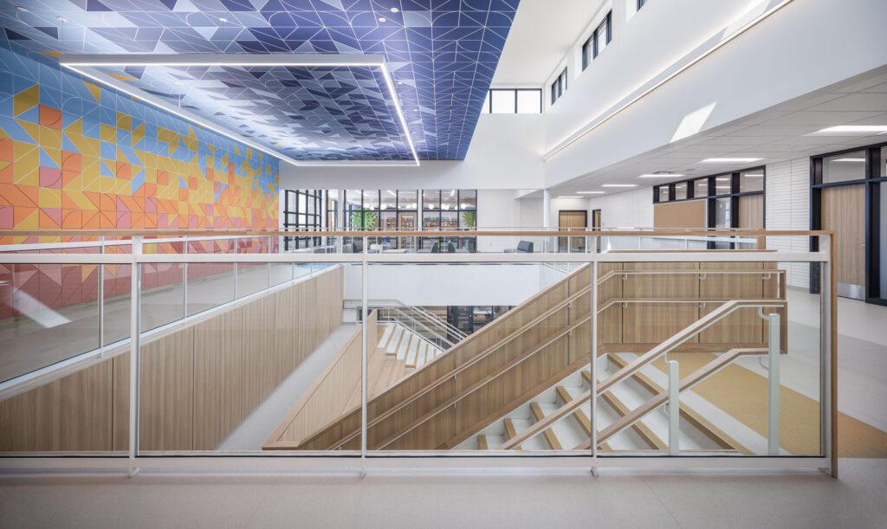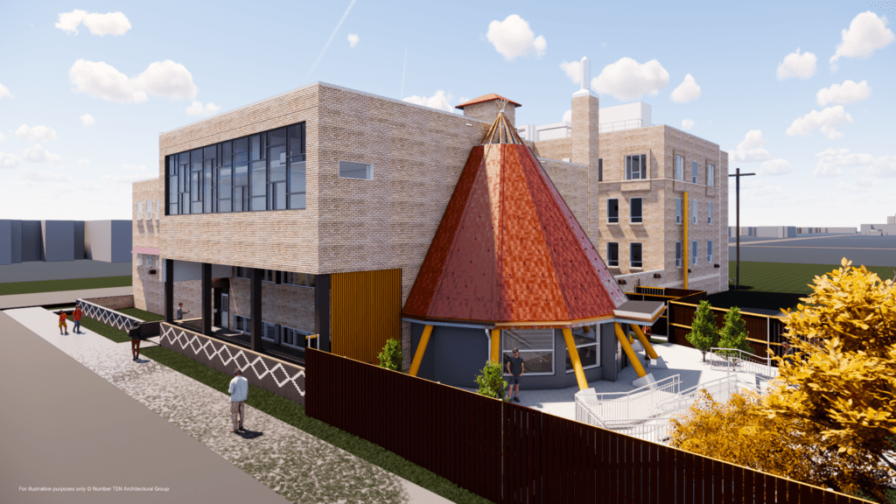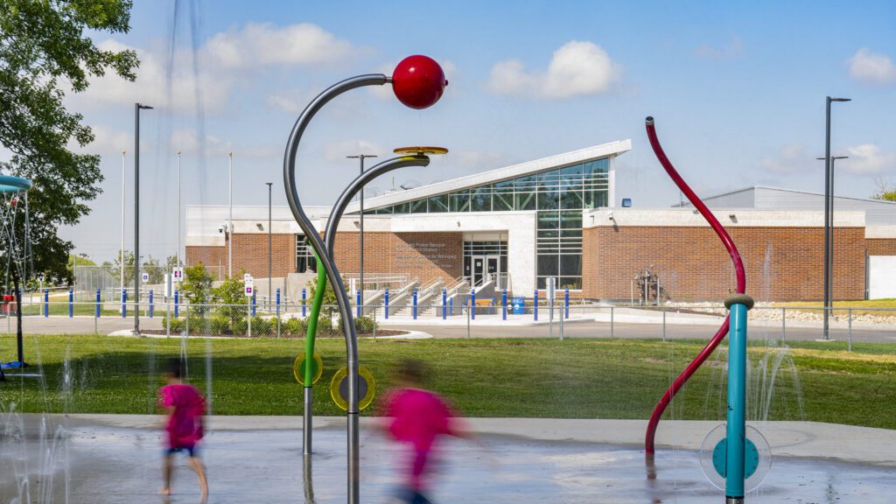Learning Environments
Soraya Hafez School
Edmonton Public Schools
Integrated Project Delivery Success
Soraya Hafez School is an innovative K-6 elementary school in Edmonton’s McConachie neighborhood. Designed for 650 students, the school provides a state-of-the-art 21st Century learning environment centred on collaboration, flexibility and student well-being. Classrooms are grouped into learning communities that provide a sense of place and identity within the larger school context. A neutral colour palette with pops of fresh, sunny yellow evoke an inviting and gently playful atmosphere.
The project was delivered using an Integrated Project Delivery (IPD) process, which allowed the contractor, client and all consultants to work together from day one and establish project goals and values as a team. The result was efficient and effective planning, scheduling, communication, collaboration and creativity. Sustainable design features such as solar panels, natural daylighting, radiant in-floor heating, and operable classroom windows contribute to an anticipated accreditation of LEED® Silver. A separate public entrance provides secure access to the gym, multipurpose room and kitchen for after-hours community use.
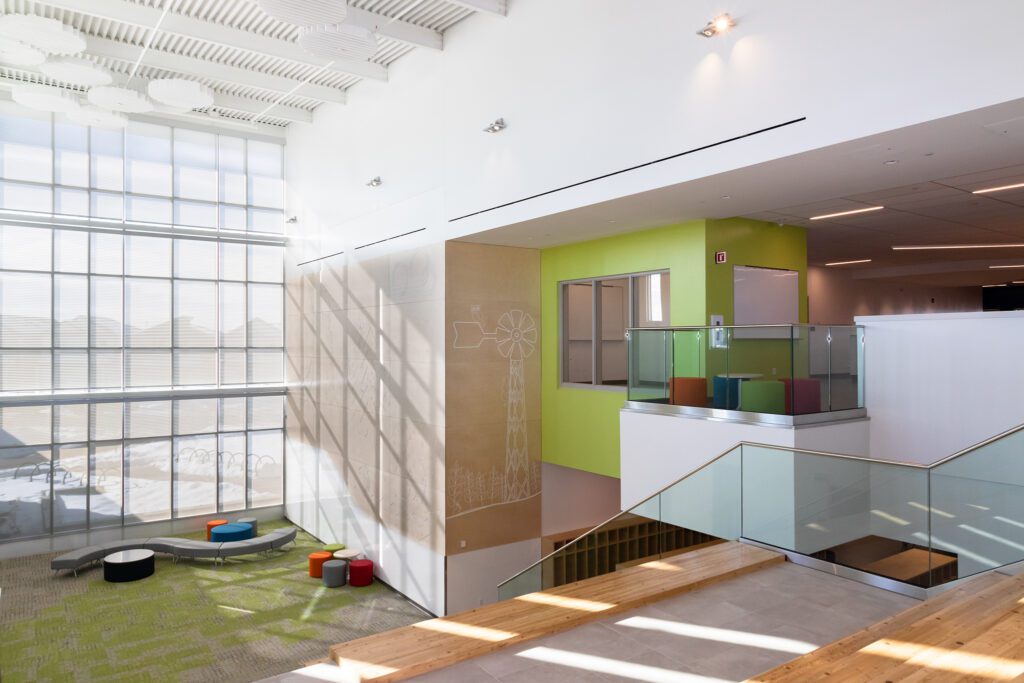
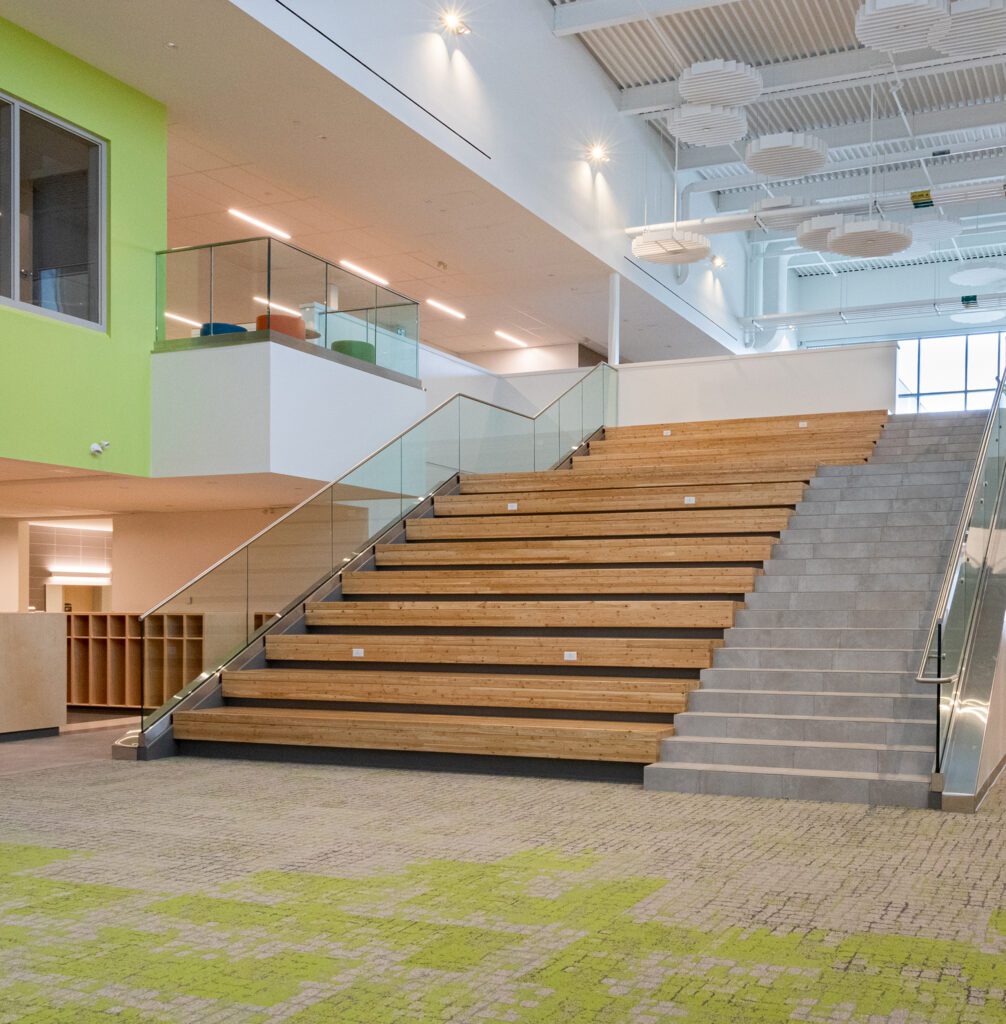
A variety of teaching and gathering spaces allow for a range of teaching and learning options. Sunlit nooks provide space for informal individual work, while glazed breakout rooms are designed for small group activities. Larger open areas filled with flexible furniture connect classrooms and can be used for larger collaborative projects and presentations. Each of these components connect to the school commons – a large open space for school gathering, collaboration and celebration.
Throughout the building, natural light from large windows and direct access to outdoor play areas provide a strong physical and visual connection to the outdoors.
