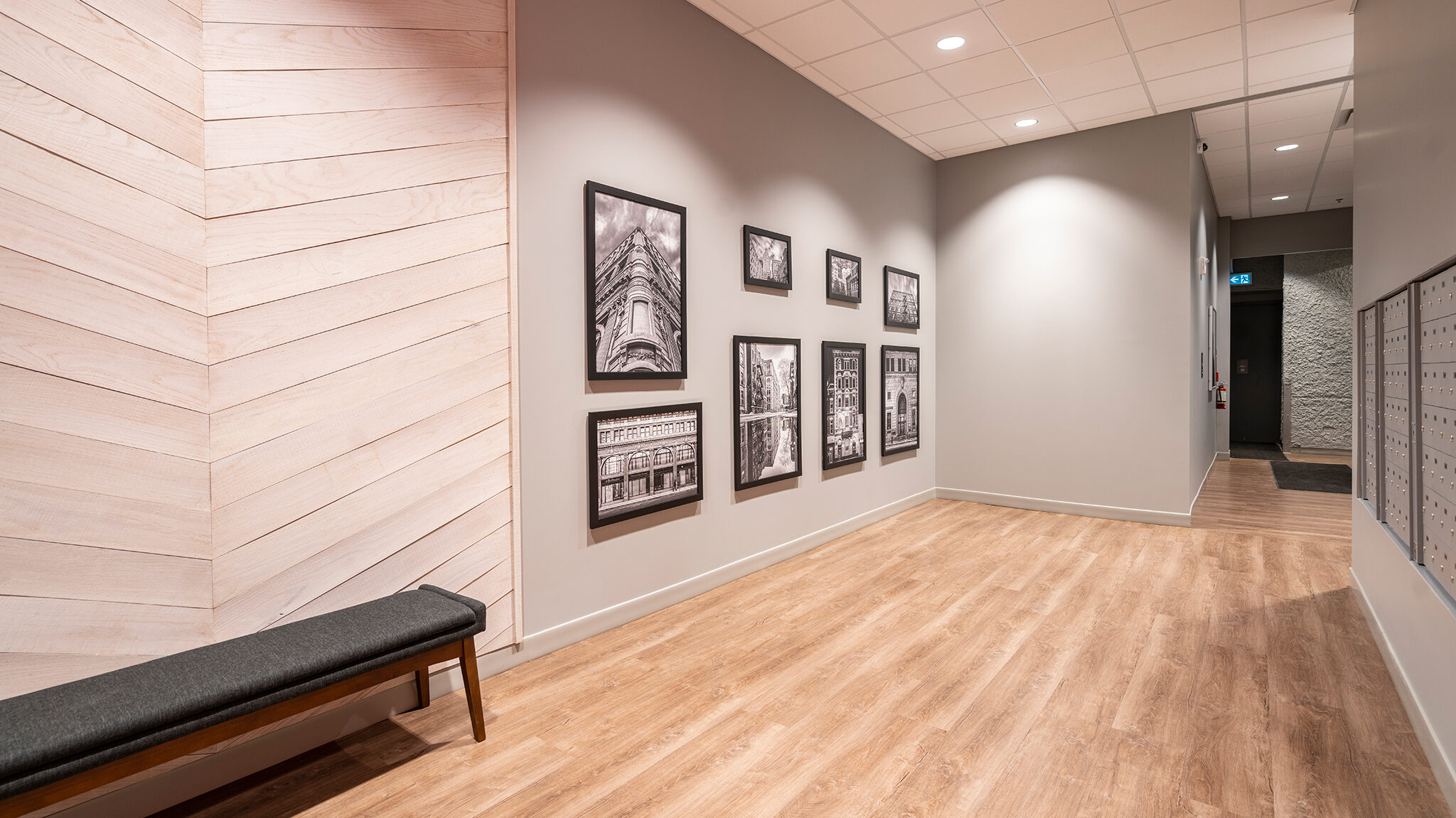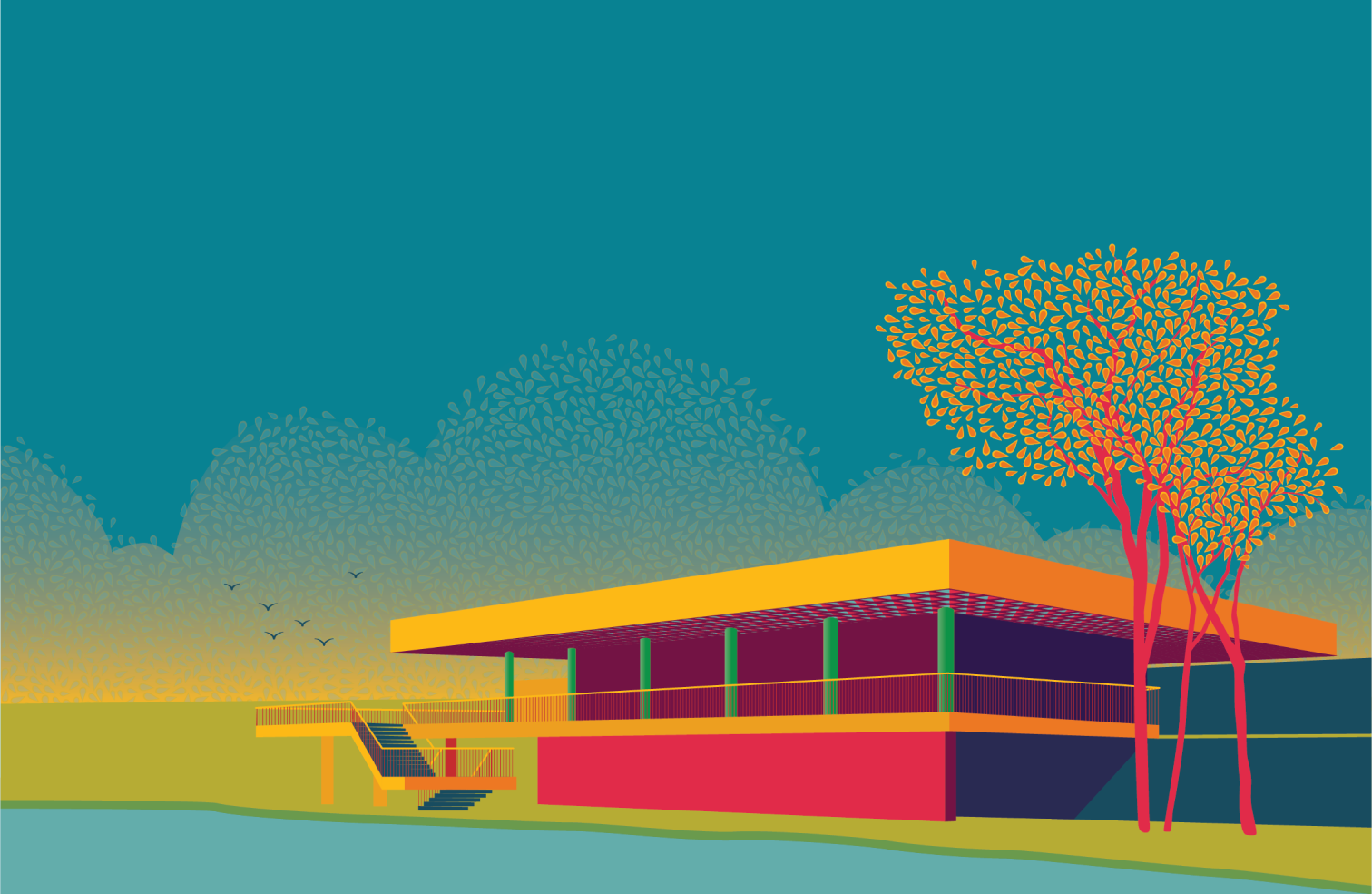Retrofitting Makes Room for Residential
June 24, 2021
By Allison Slonosky, Marketing Strategist
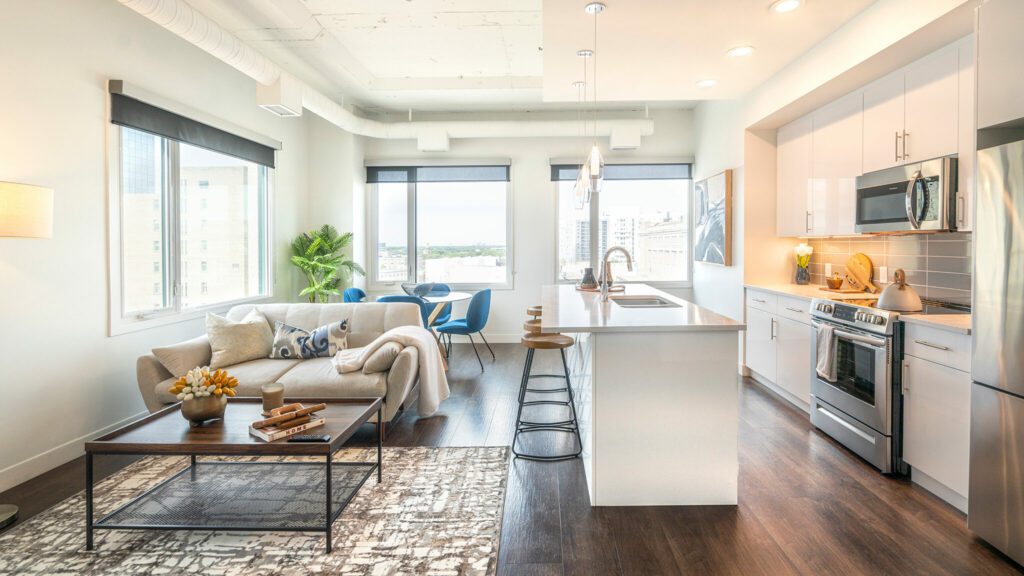
As architects, designers, and urban planners, building great buildings and communities is what we always strive to do. As we see built structures from our past become abandoned and disused, we are presented with opportunities to reimagine the roles these structures can play in the future of our communities.
With the completion of True North Square, over 365,000 square feet of Class A office has been added to Winnipeg’s commercial real estate market. This has caused a seismic shift in the migration patterns of Winnipeg’s corporate office space. The future construction of the adjacent Tower 3 (in planning phase) will continue this trend, and as businesses elect to migrate, many Class C & B office buildings will begin to empty. This opens an opportunity for re-purposing these spaces for other uses such as residential developments.
The Medical Arts Building is now The Arts Residences
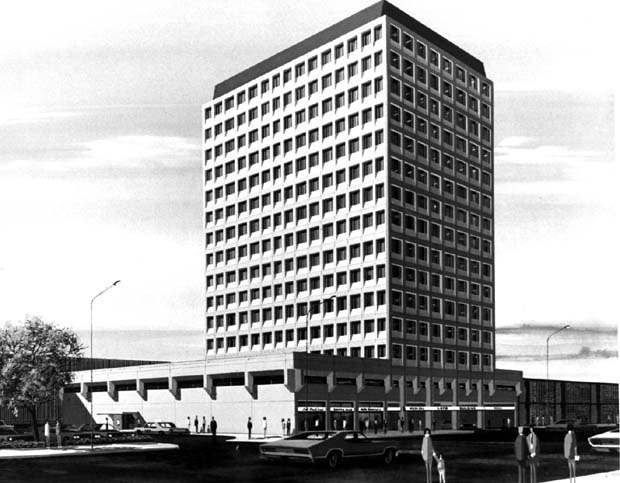
At the time of its original construction nearly fifty-years ago in 1971, The Medical Arts Building was the largest medical office in Winnipeg containing approximately 200 medical and dental practitioners. Number TEN was approached four years ago by Hazelview Properties who envisioned a new life for The Medical Arts Building as a residential and commercial development. Their goal was to deliver modern quality urban living to Winnipeg, and create a place, downtown, where people want to live. Today, the 15-story building is a successful mixed-use residential property with 104 rental units of various sizes and configurations. It is fully equipped with a variety of amenities such as communal lounge spaces, a gym, parking, and is seamlessly intertwined with the downtown business community with commercial retail space on its main floor.
The building’s exterior buff coloured concrete was retained, punctured by vertical glazing and new accents, allowing its historic façade to remain timeless and intact, respectfully paying tribute to the city’s heritage. Thoughtful design choices were made throughout the building, including the enlargement of window openings to almost triple the original size, which broadens the views of the city and allows natural light to shine through to all residential suites. Local artwork and photographs of Winnipeg are hung on each floor and act as a reminder of its place within the landscape of downtown. A separate entryway welcomes residents, carefully choreographing the pathways that guide entrants to their homes or to businesses on the first and second floors.
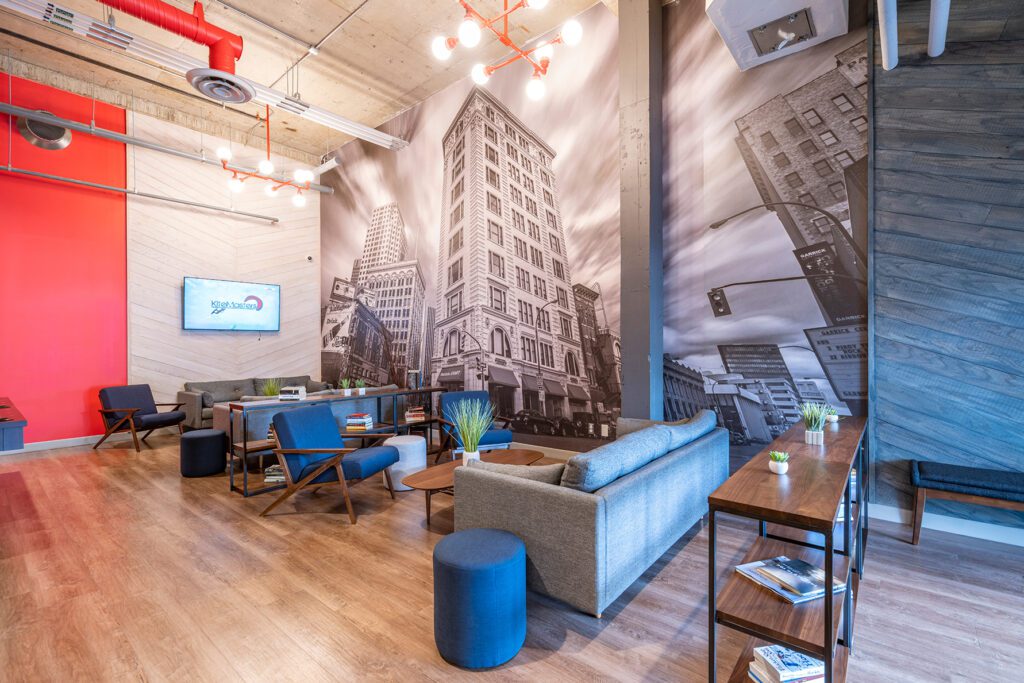
This project, a conversion of existing office space into a multi-residential building, is among the first of its kind in Winnipeg. Not only was the building successfully repurposed, but it is a key player in the movement supporting downtown Winnipeg as a desirable place to live.
The consultant team was comprised of Number TEN (prime consultant, architectural and interior design), Epp Siepman (mechanical and electrical engineering) and Crosier Kilgour & Partners (structural engineering). We worked alongside Hazelview Properties to not only deliver a great building, but to deliver a building that contributes to the revitalization of a growing community.
At Number TEN, we understand the importance of listening to the needs of our clients and take great pride in contributing to our clients’ successes that benefit the growth and development of the city’s future.
The Arts Residences is a perfect example of how redeveloping a downtown office space into a multi-residential property can positively impact communities by providing the opportunity to live and be part of a flourishing downtown urban centre…and just like that, we turned something old into something new.
