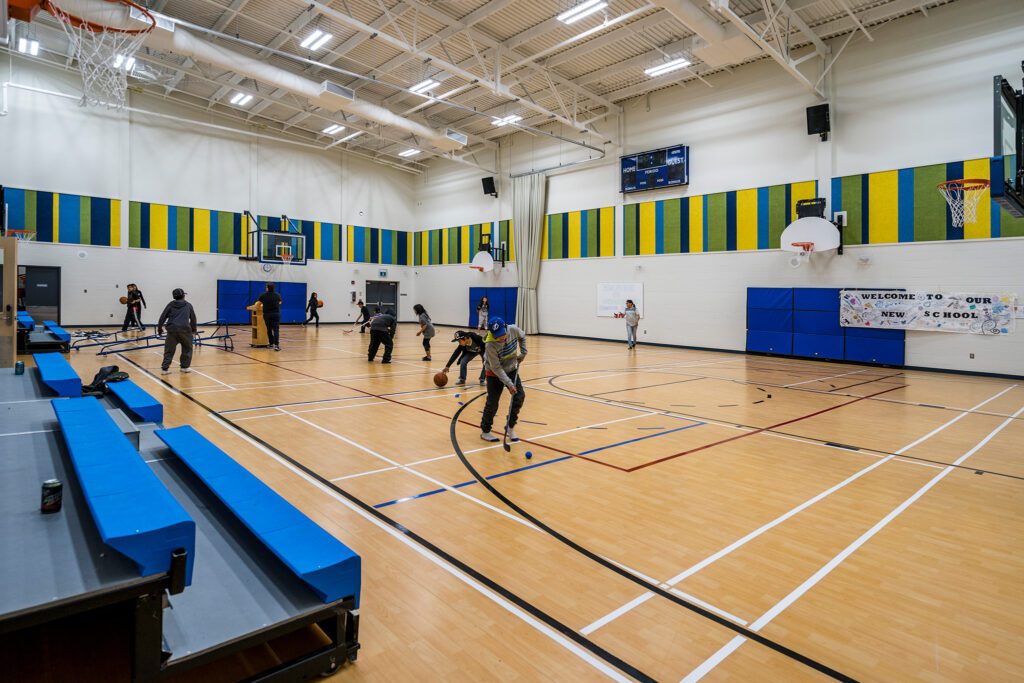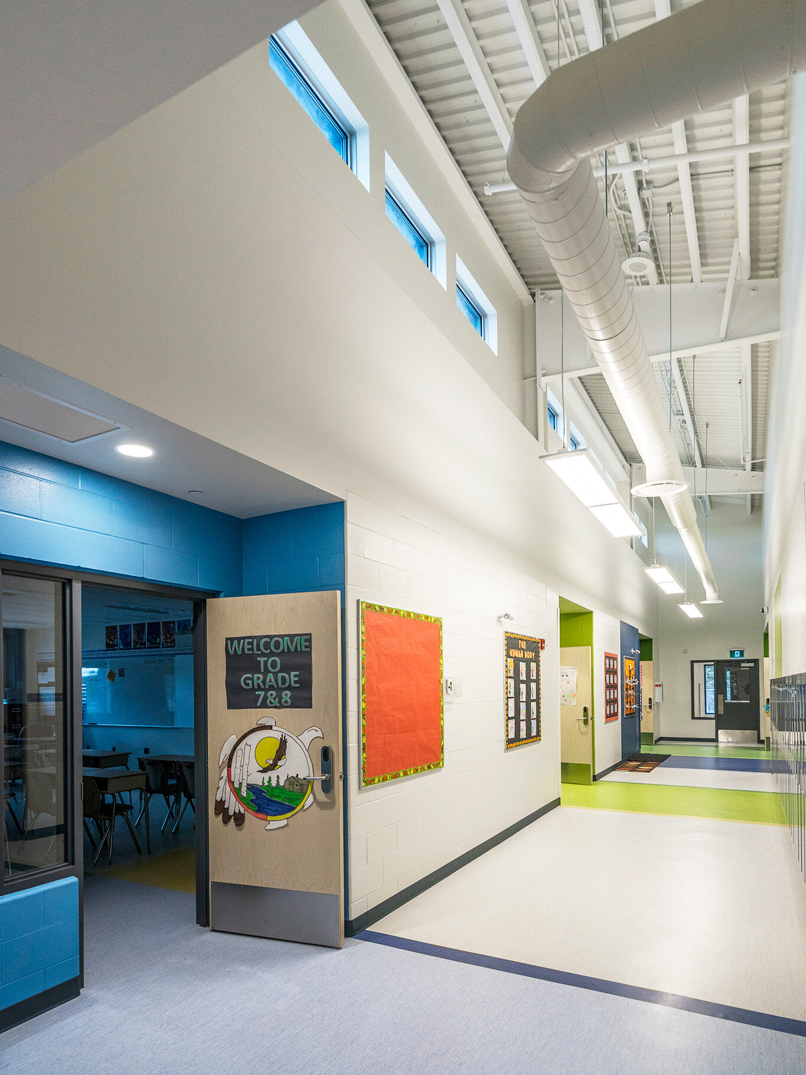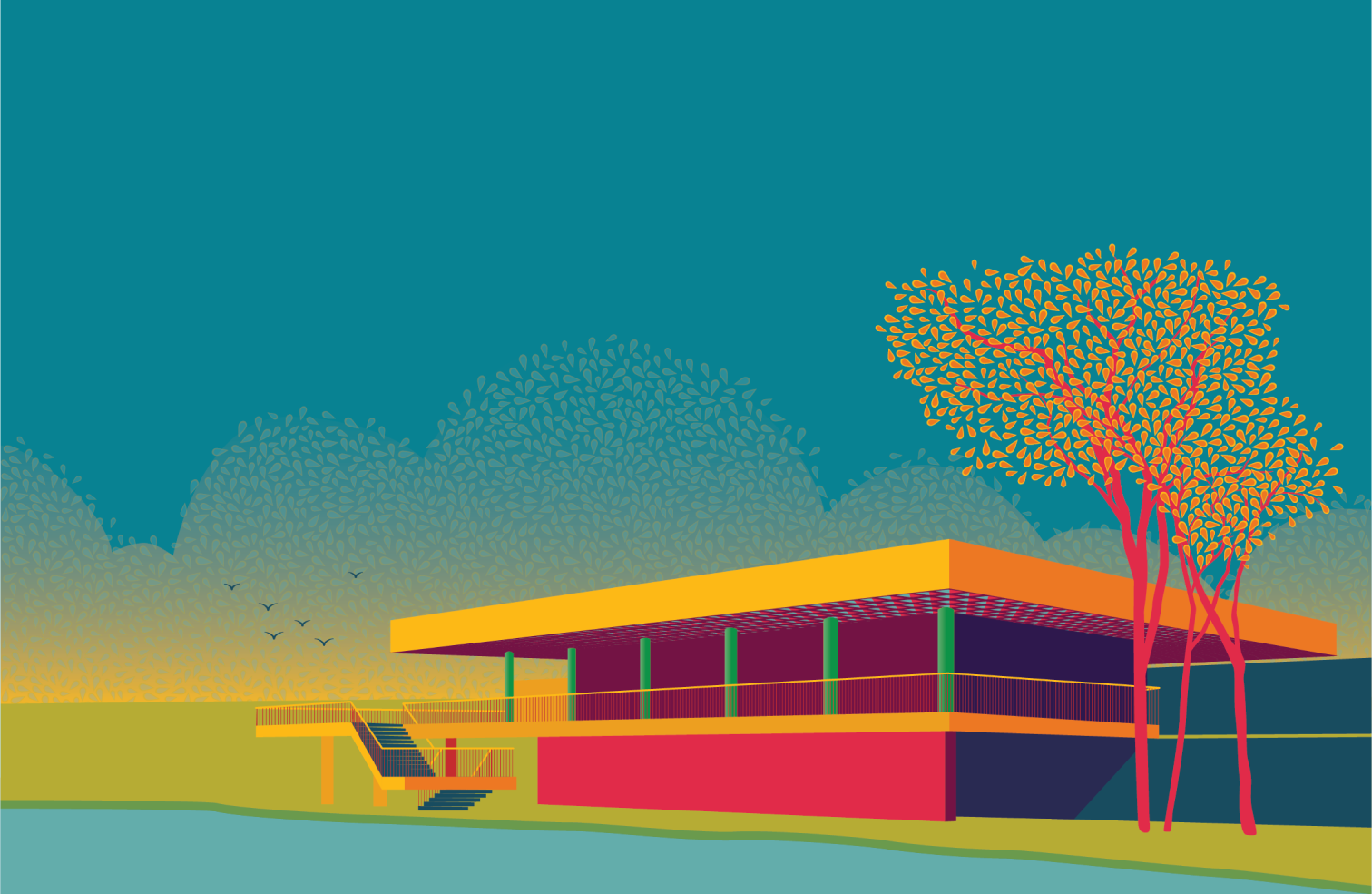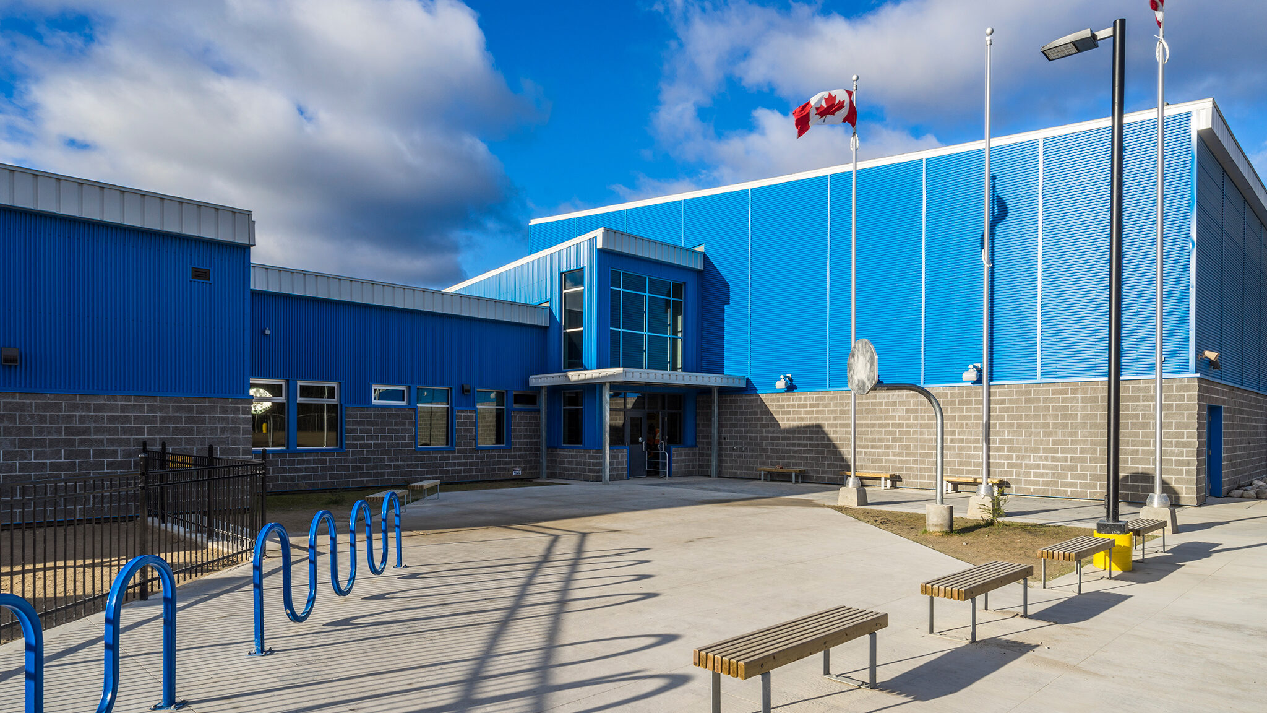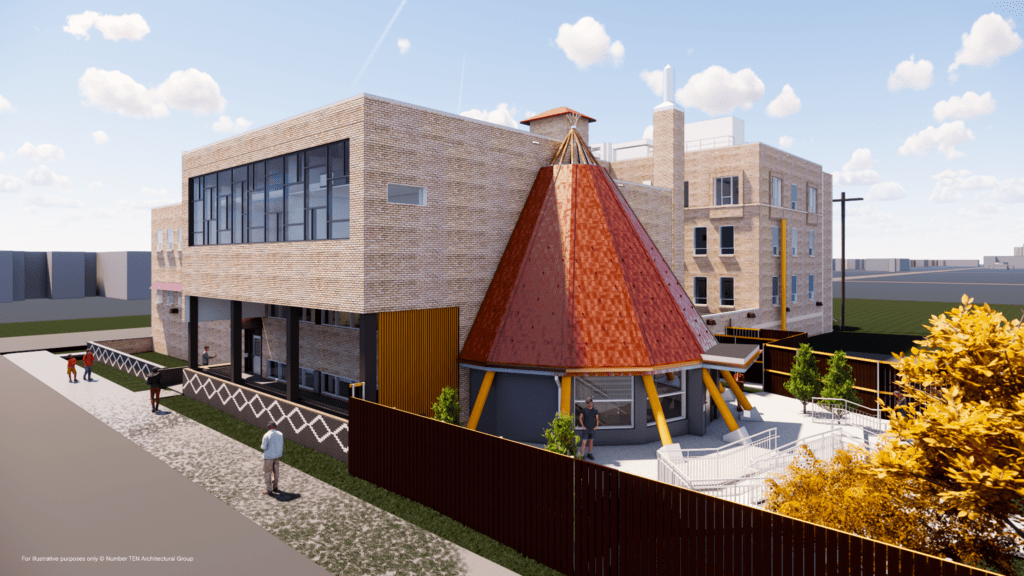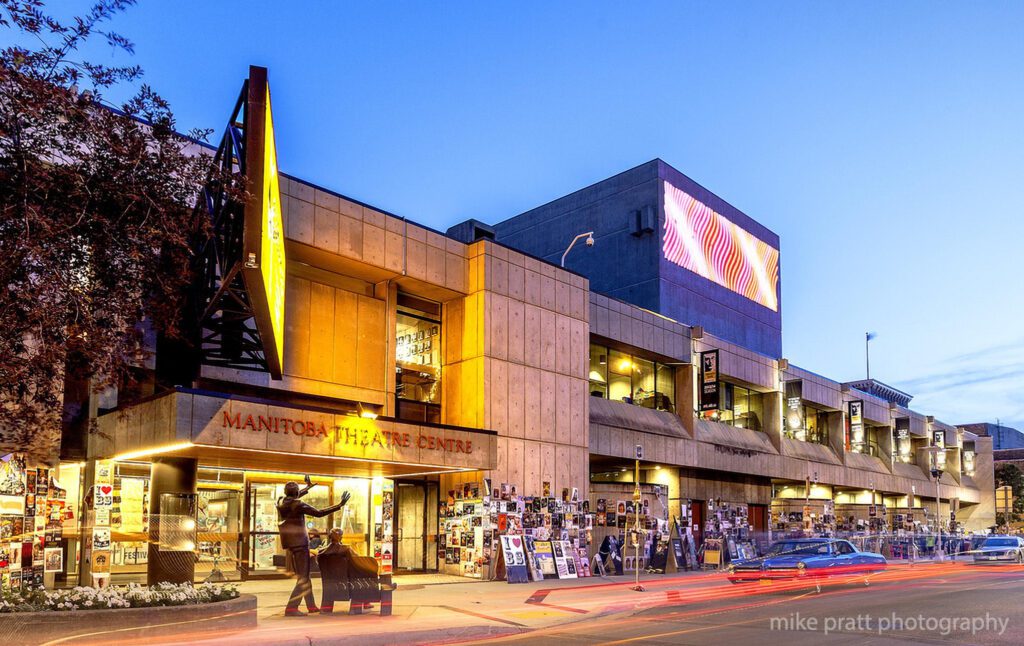Learning Environments
Ahgwahbuush Memorial School
NDL Construction (Design-Builder)
Community-Centric Design
Following a design-build methodology with NDL Construction and a multidisciplinary consultant team, Number TEN led an integrated design process that placed a strong emphasis on community consultation with Poplar Hill First Nation. The information gathered was integrated with the design of the school to create a versatile and flexible educational facility that also serves as a lively community hub.
The school’s compact design and high performance building envelope reduces operating costs and environmental impacts without impacting the flexibility, versatility and functionality of the space. The vibrant exterior features a combination of blue metal cladding and durable split-face concrete block, complemented with anodized aluminum windows of varying heights and shapes to draw in natural light and offer pristine views of the forest setting outside.
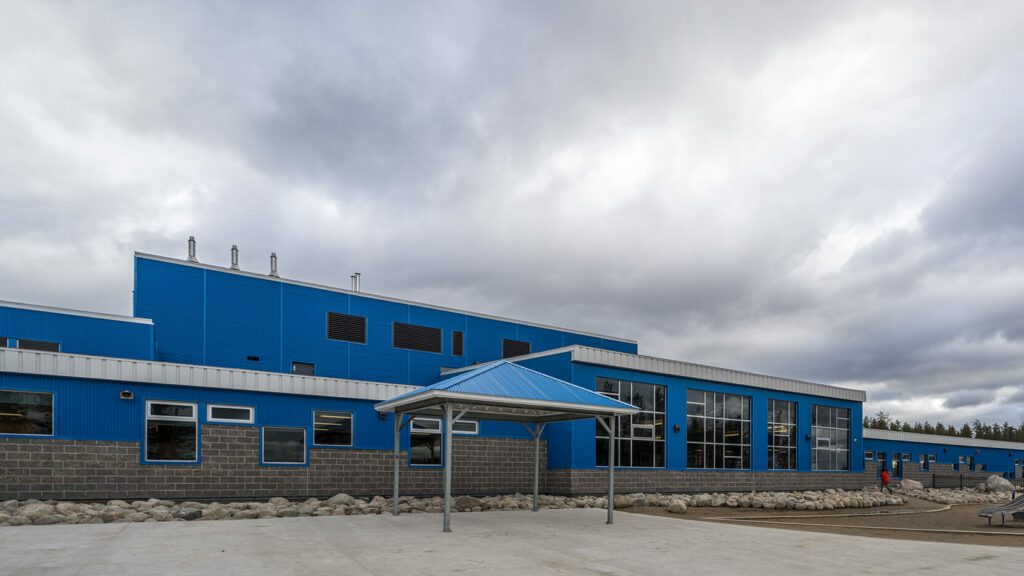
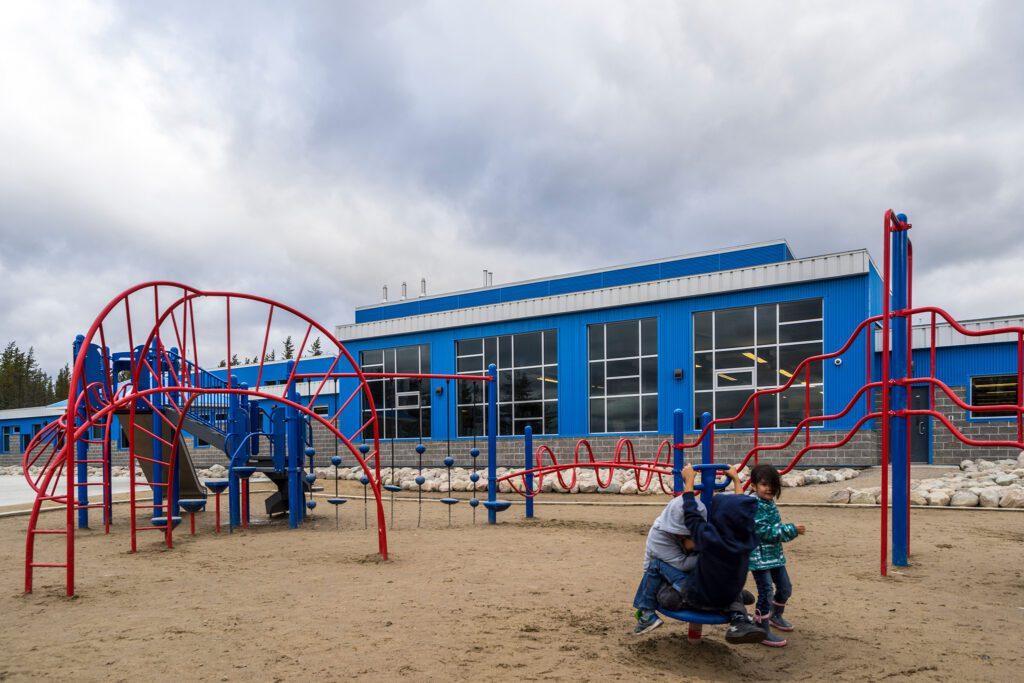
Students and community members are welcomed with a vibrant entry that leads into a central light-filled commons space characterized with a high sloped ceiling and warm interior colours and patterning. Within the central commons, large windows offer views to the forest and hilltop vista beyond, foreshadowing the nature-inspired design theme that permeates the building.
The multipurpose room is situated directly beside the cafeteria, separated by an overhead garage door system to increase flexibility of the space. The commons also contains a large gymnasium, library and administrative office that is highly visible and allows for easy supervision of the commons and main corridors to the east and west.
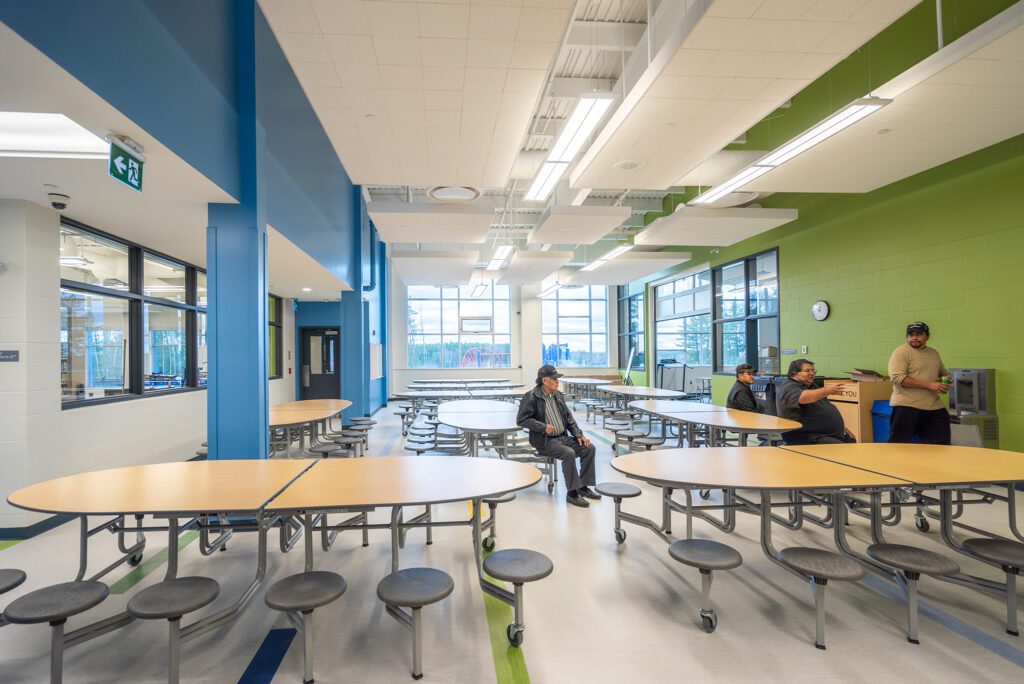
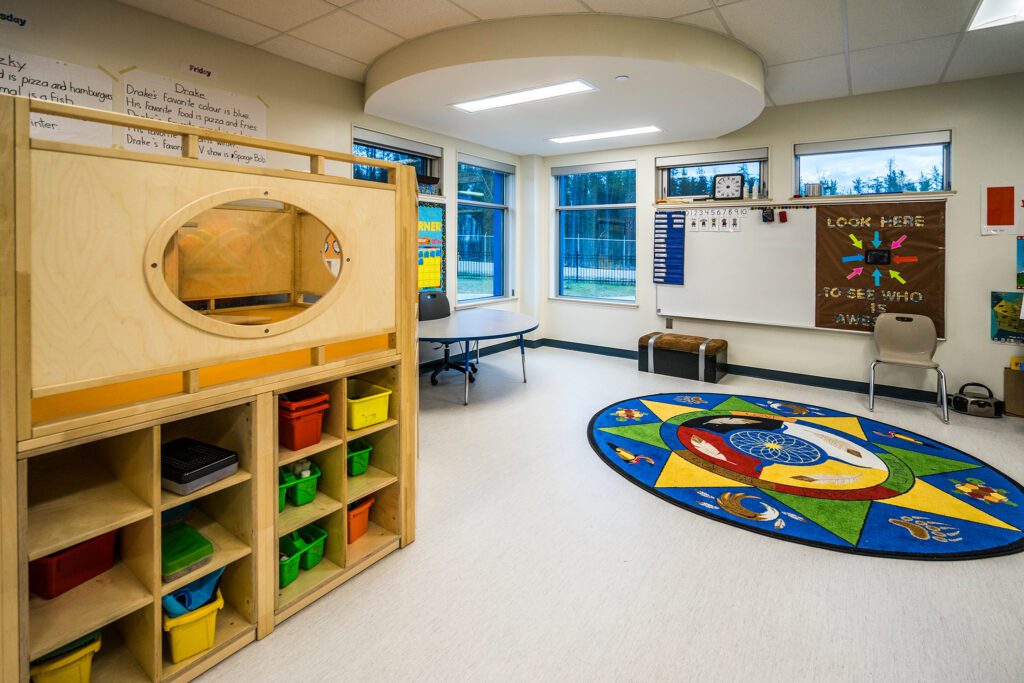
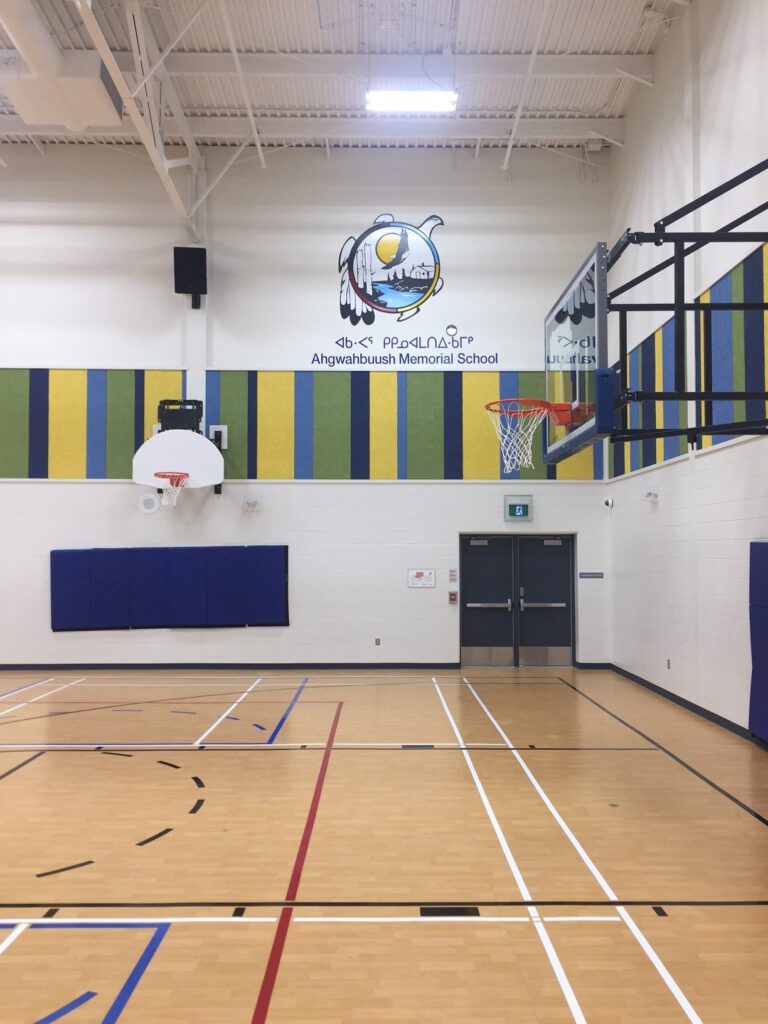
The design reflects Poplar Hill’s strong connection to nature, with superior views of the outdoors and vibrant colours that promote playfulness and community pride.
Important design considerations were made to accommodate a wide range of community functions: from everyday school activities to cultural celebrations and other after-school community uses.
