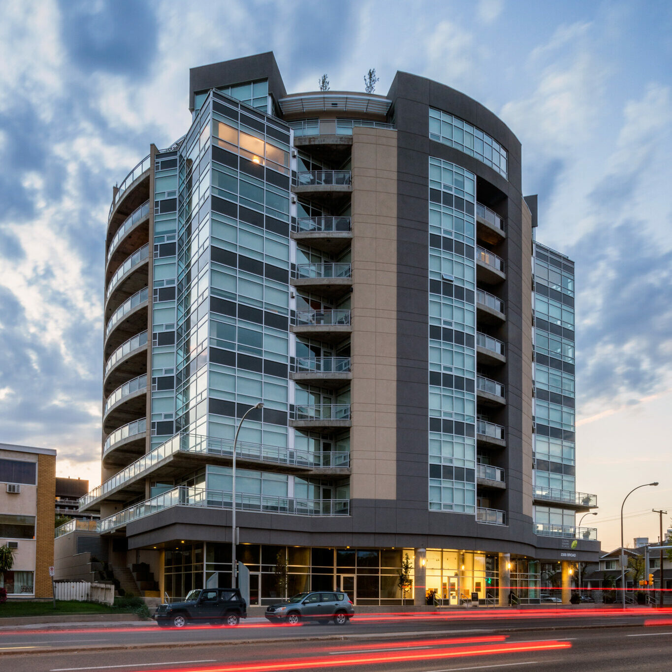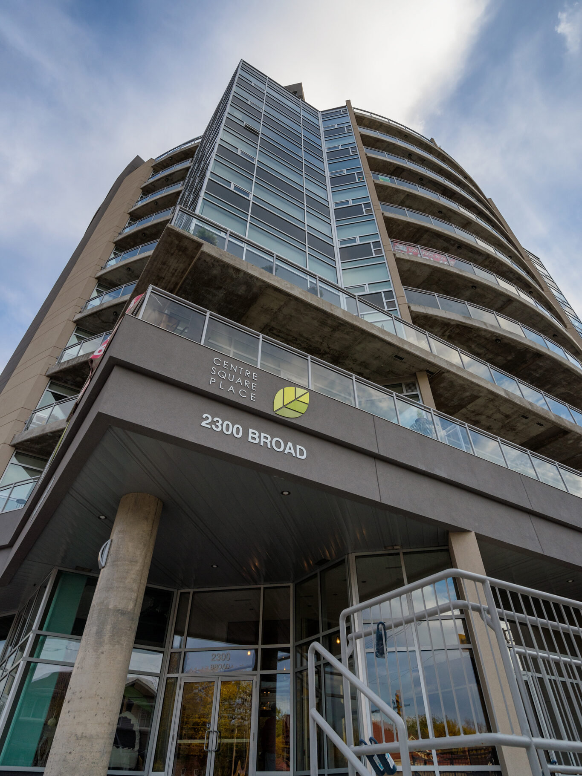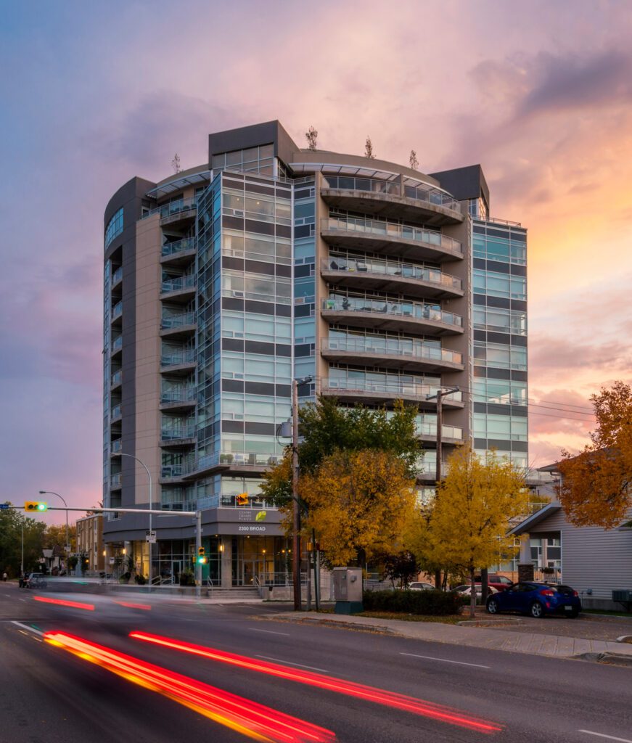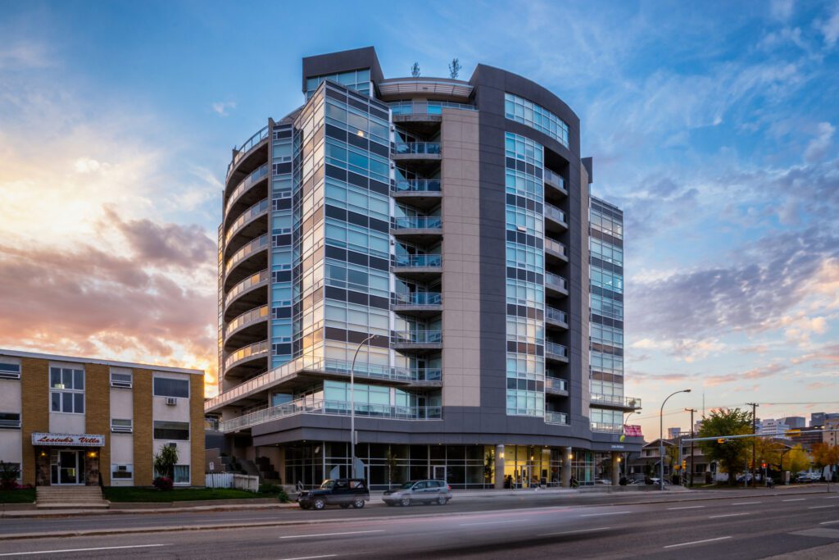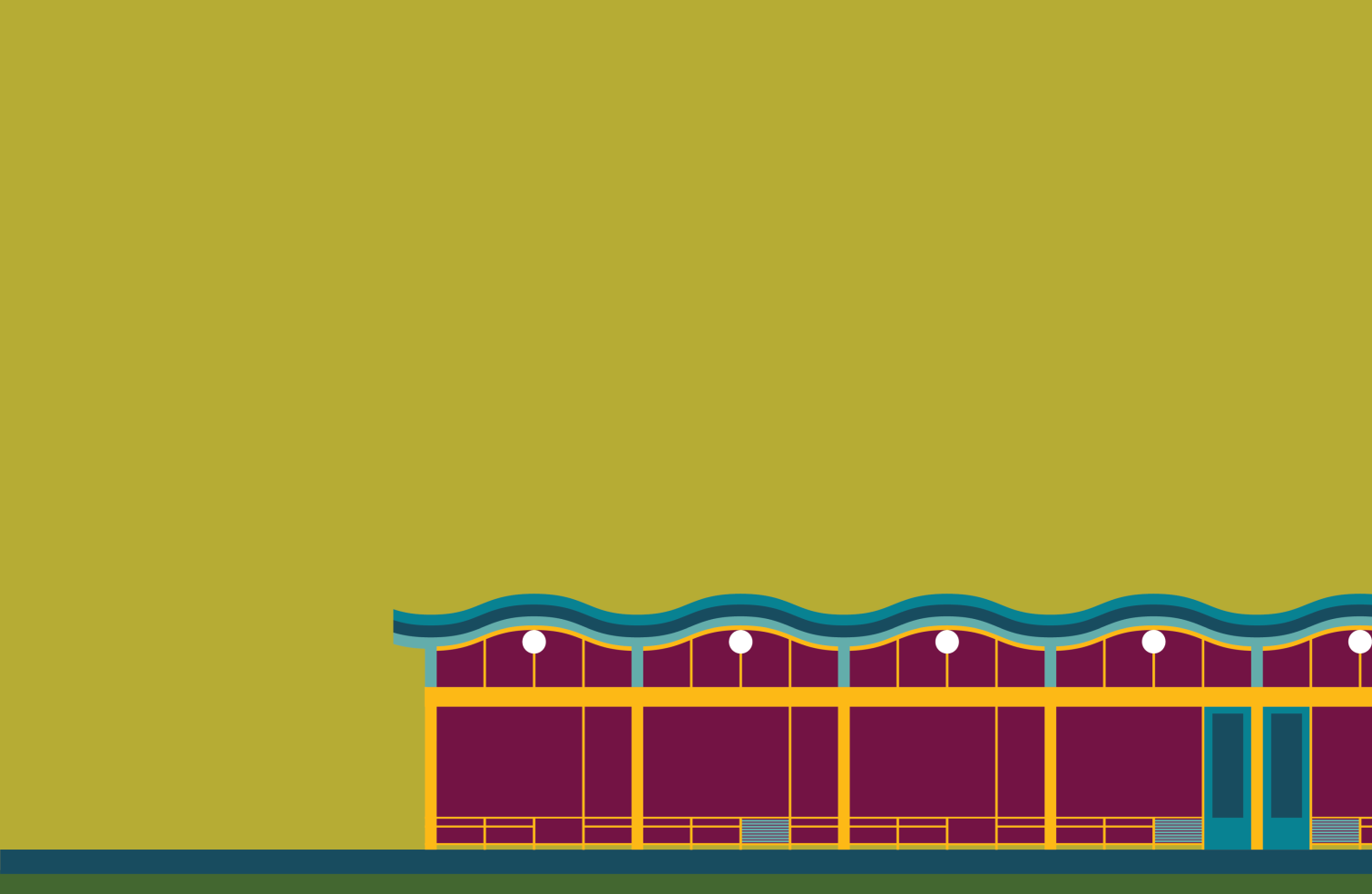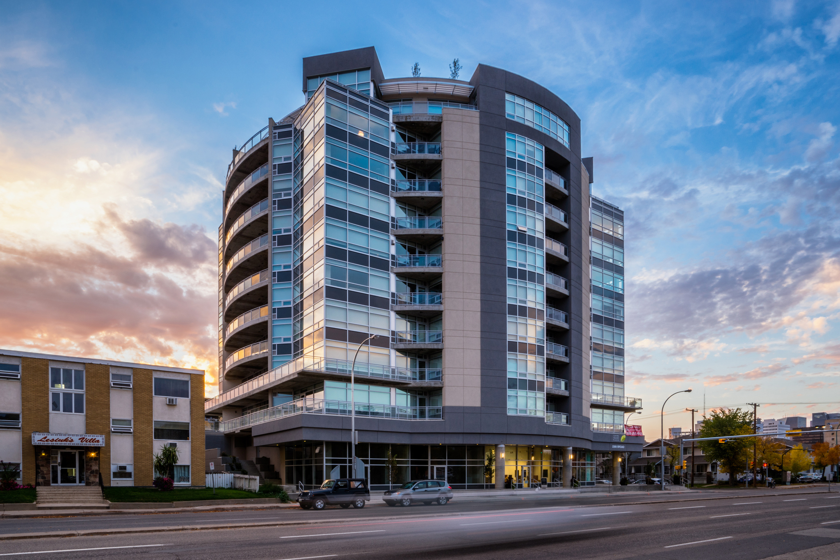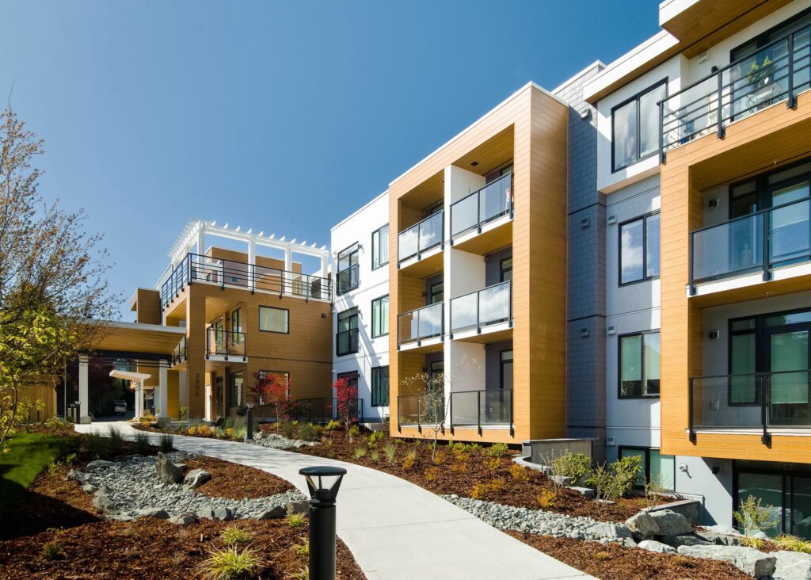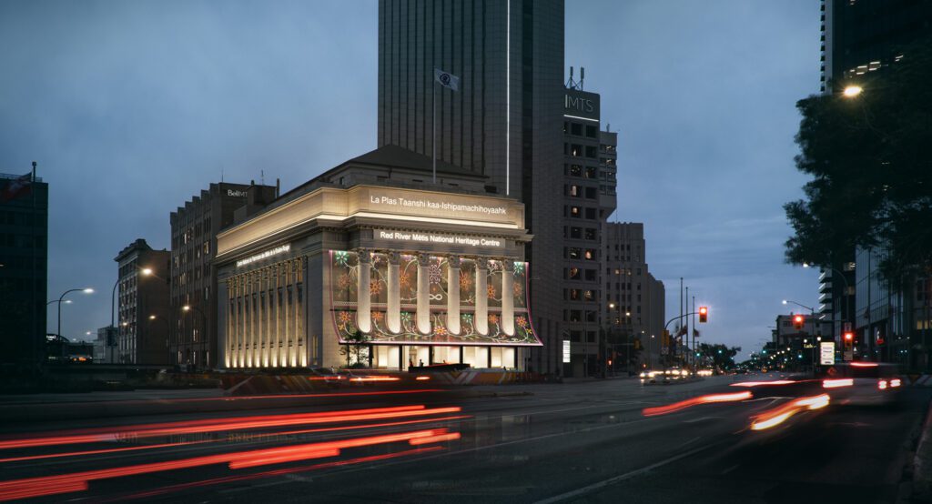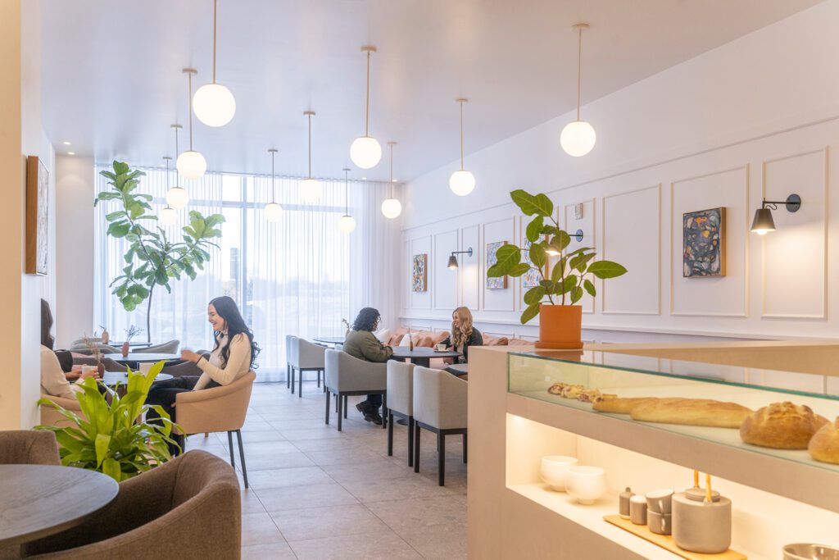Multi-Unit Residential
Centre Square Place Condominium
Centre Square Development Inc.
Centre Square Regina: Upscale Urban Living with Views and Modern Amenities
Centre Square Developments GP Inc., believes Regina residents are embracing the urban lifestyles of Toronto, Vancouver and Calgary. Number TEN’s design of Centre Square reflects Regina’s demand for upscale living spaces that are healthy, comfortable, well-lit, energy-efficient and low maintenance.
The building’s location, finishes, systems and amenities are designed for the best in urban living. The Centre Square neighbourhood after which the building is named, is located between Regina’s Wascana Park and the downtown core. Mixed housing, parks, shopping, bikeways, parks, and heritage buildings make Centre Square a vibrant community.
The building’s circular design and floor-to-ceiling windows provide views of the downtown to the north, Wascana Centre to the south and Regina’s cityscape all directions. Regina city councilors refer to Centre Square as “a signature project’’ for the city. The design takes advantage Saskatchewan’s “living skies”, offering residents with spectacular views of the prairie horizon.
