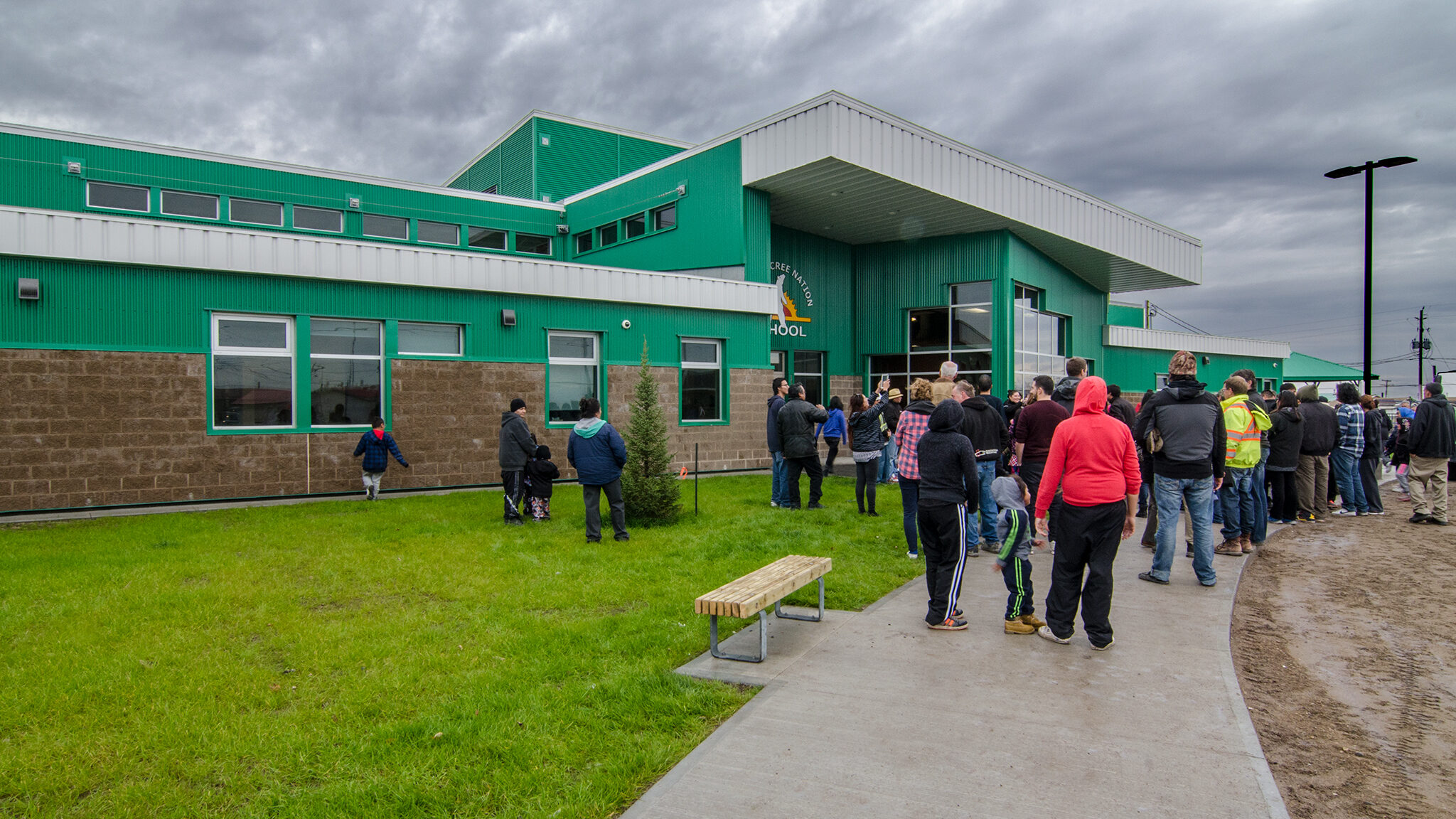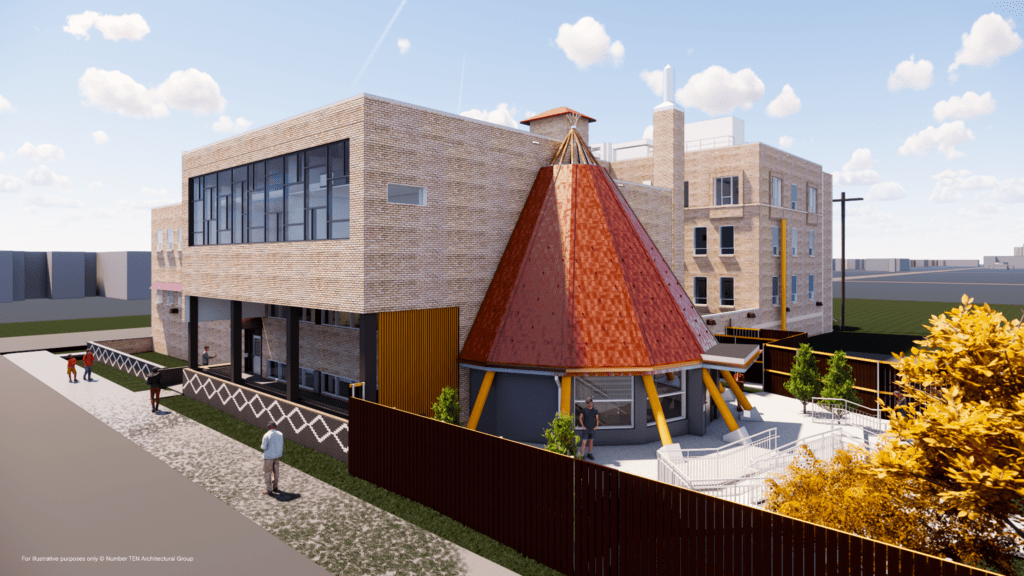Learning Environments
Wasaho Cree Nation School
NDL Construction (Design Builder)
Beyond the Classroom: A Holistic Approach to Education and Community Well-being
Wasaho Cree Nation School was designed to meet the needs of Ontario’s northernmost community, Fort Severn First Nation. The 1,880 sq. m. elementary school has a design occupancy of 112 students and includes a library, gymnasium, cafeteria, servery, special education classroom, and science and computer labs.
Apart from the educational components of the school, there was also a need in the community for formal recreational facilities. This translated into an emphasis on sport and play throughout the project.
Number TEN designed Wasaho Cree Nation school to enrich the educational and recreational quality of life in Fort Severn First Nation.
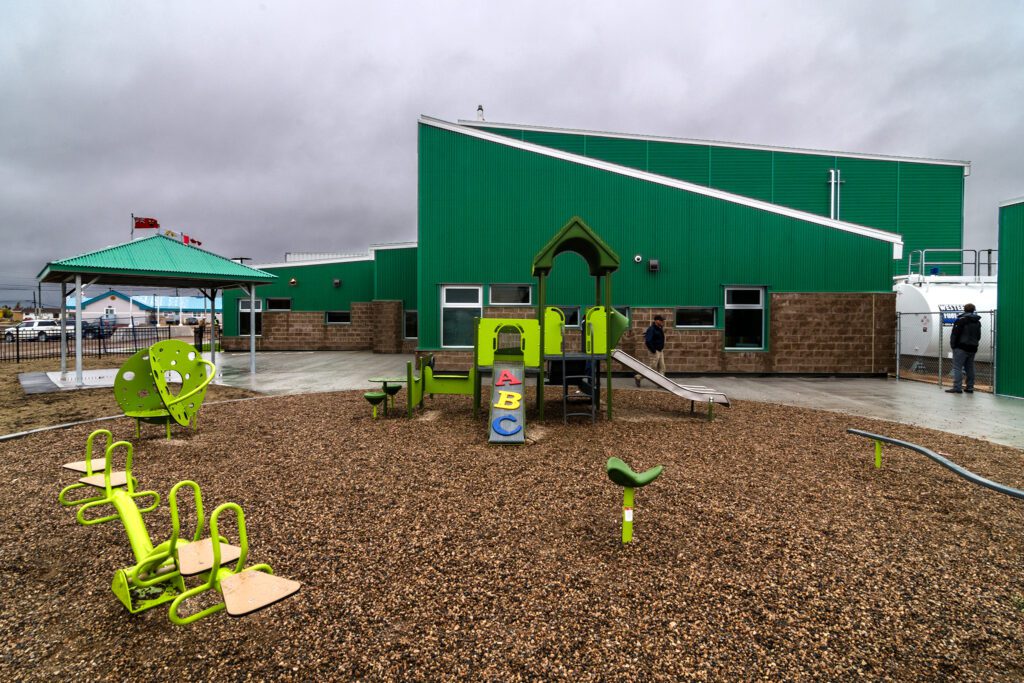
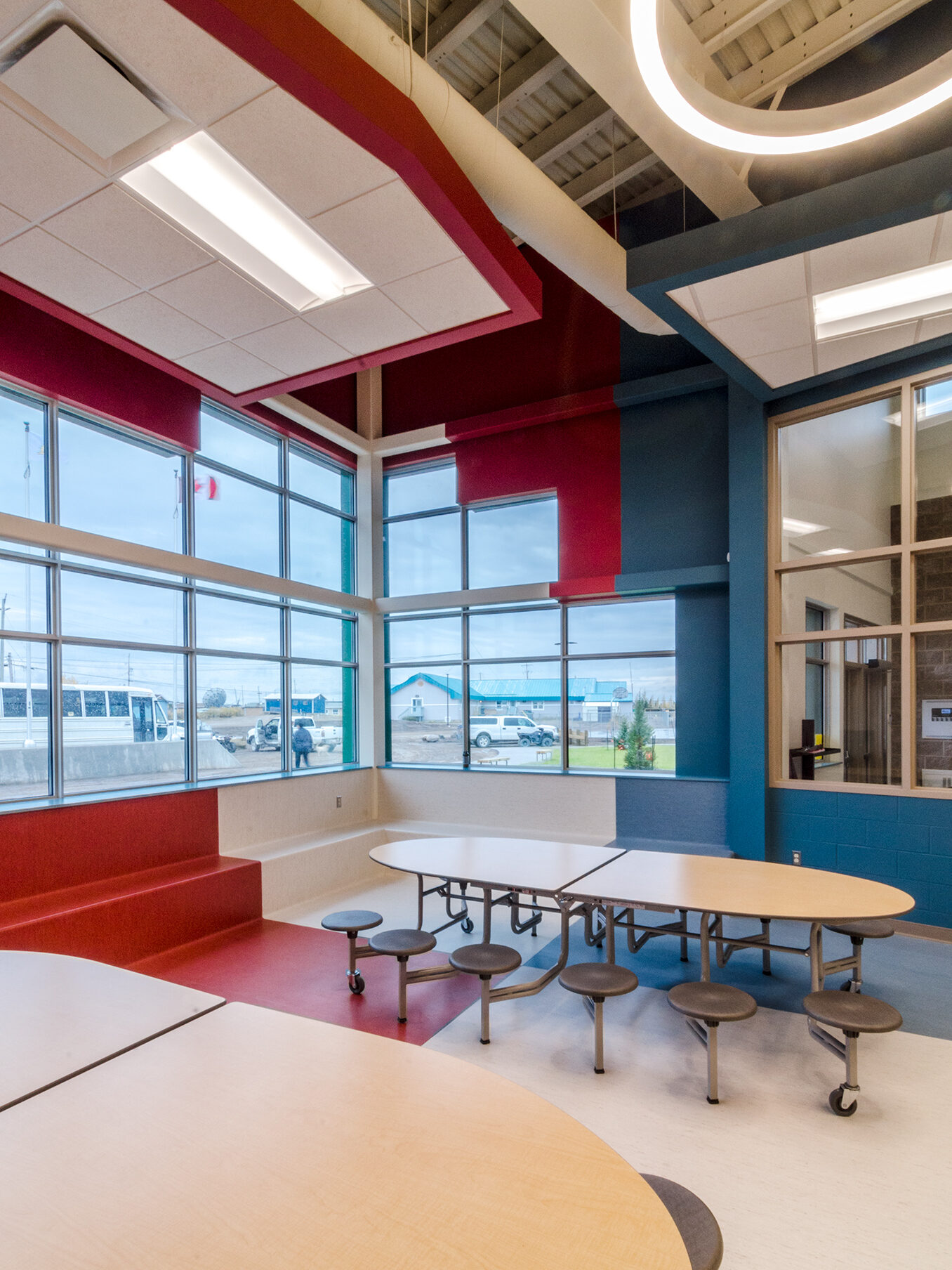
Wasaho Cree Nation School has a centrally designed layout, which promotes interaction between students and staff, while fostering a sense of security.
The gymnasium can be configured for a variety of recreational activities such as badminton, basketball and volleyball, and includes telescopic bleachers. The school also has two kindergarten and elementary playground structures, a baseball diamond, soccer pitch and outdoor hockey rink on site.
Teachers can maintain visual contact with students via interior windows between spaces and exterior windows. Window locations maximize natural light, especially in winter months with reduced daylight hours. The school’s central design and flexible programming also allows the community to use the gymnasium and cafeteria areas during off hours, while leaving more formally programmed classroom areas in the wings secure and undisturbed.
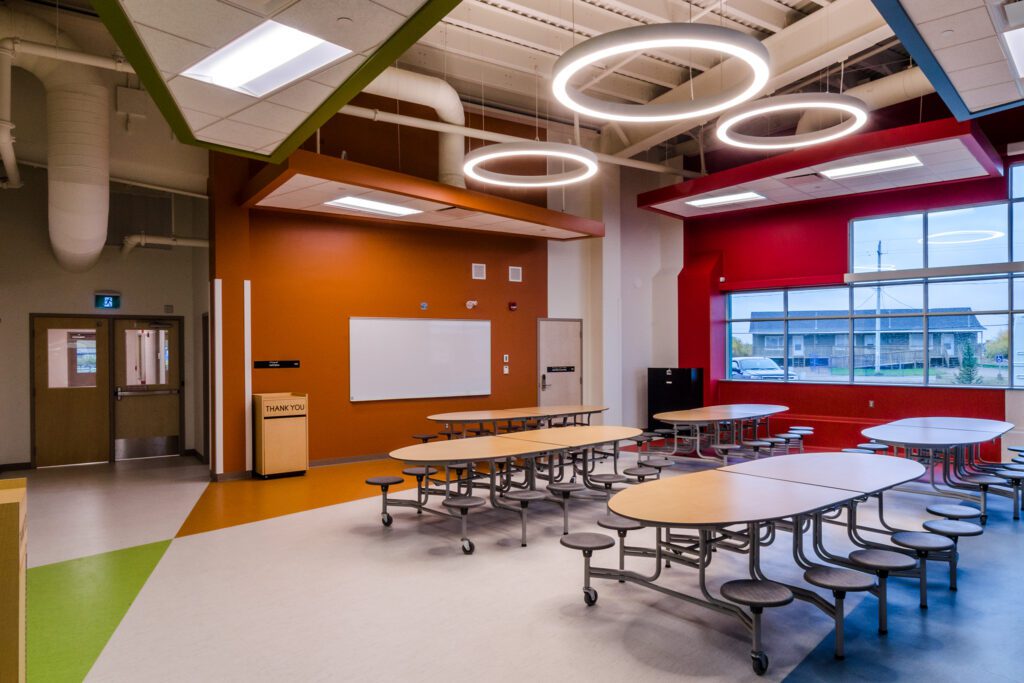
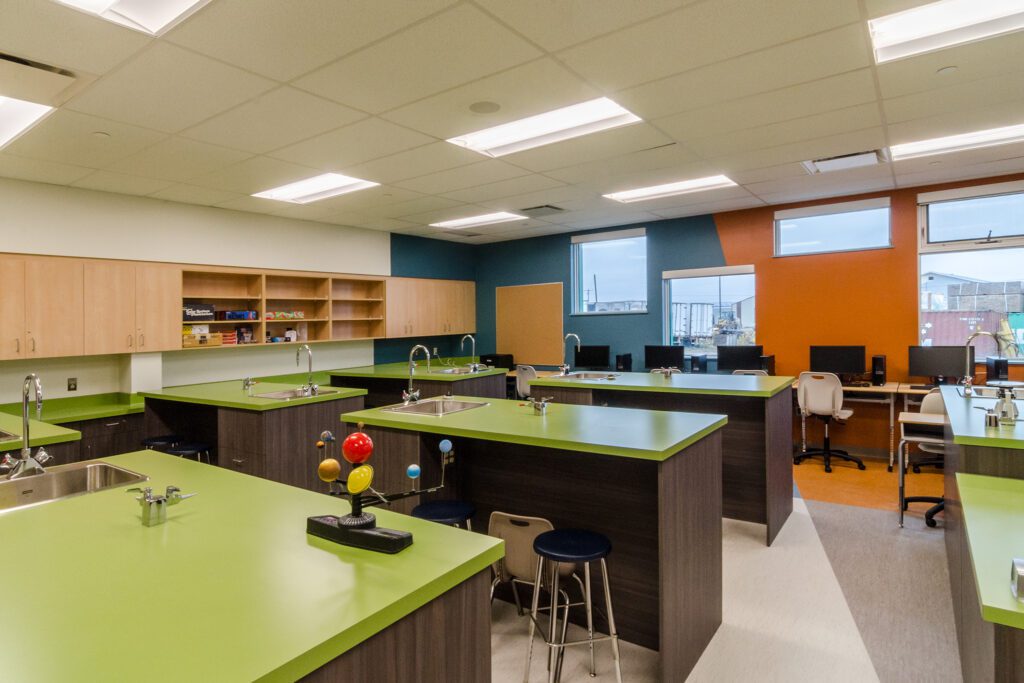
This subtle design feature helps teachers and parents maintain supervision while the children are engaged in recreational activities.
The steel frame was pre-engineered before being delivered to expedite building time on the site. The building design and landscaping incorporate sightlines influenced by the site, to develop a sense of visual security. This subtle design feature helps teachers and parents maintain supervision while the children are engaged in recreational activities.
To improve building systems serviceability, the interior space was created to allow all the mechanical equipment to be installed in a controlled environment rather than the traditionally used roof or grade level pad configurations. This improves site safety conditions and simplifies routine maintenance procedures.

