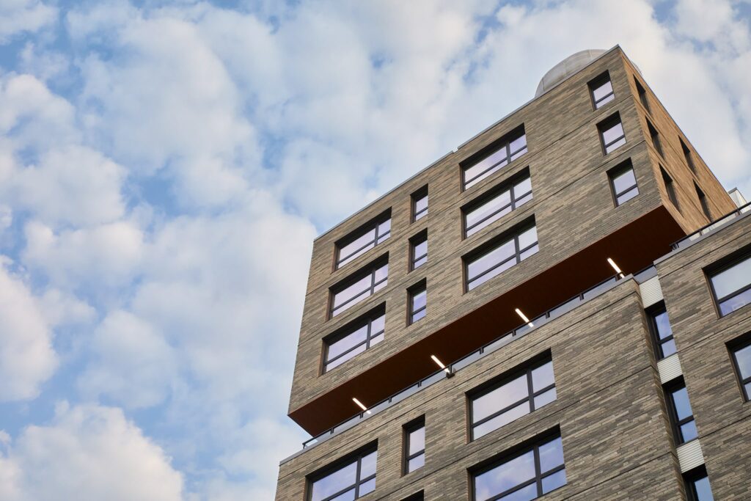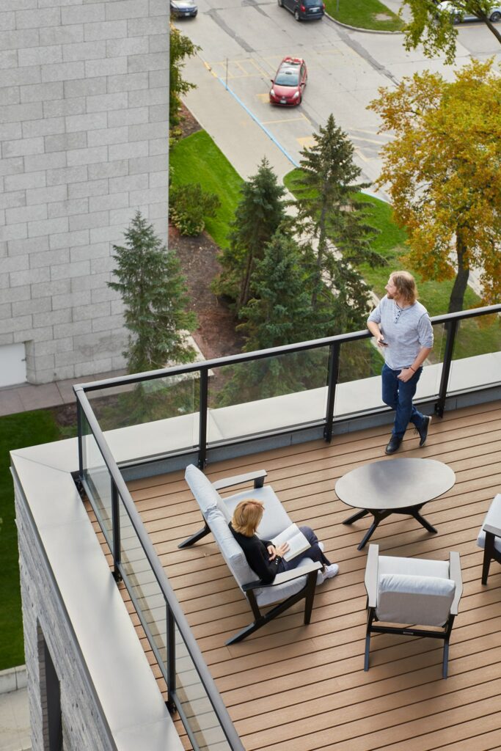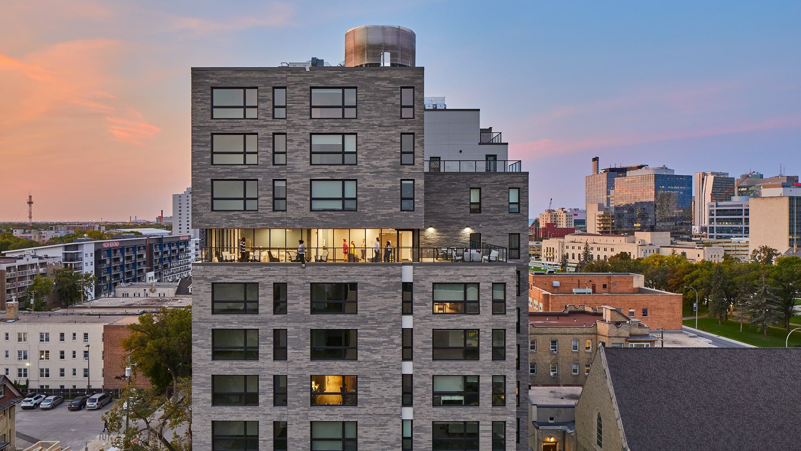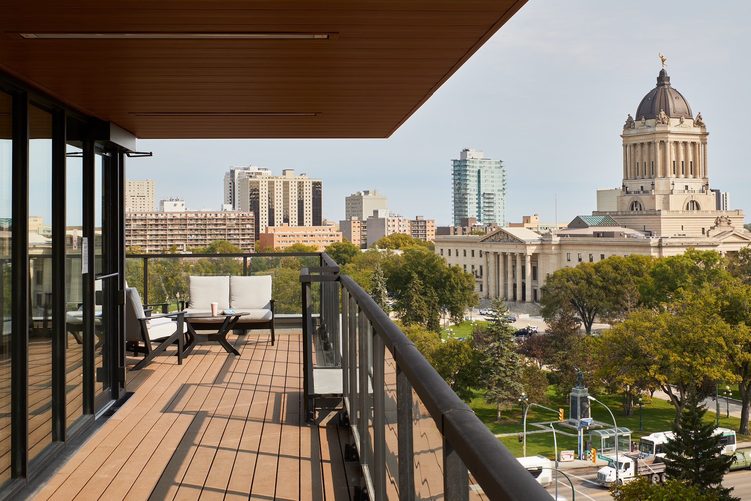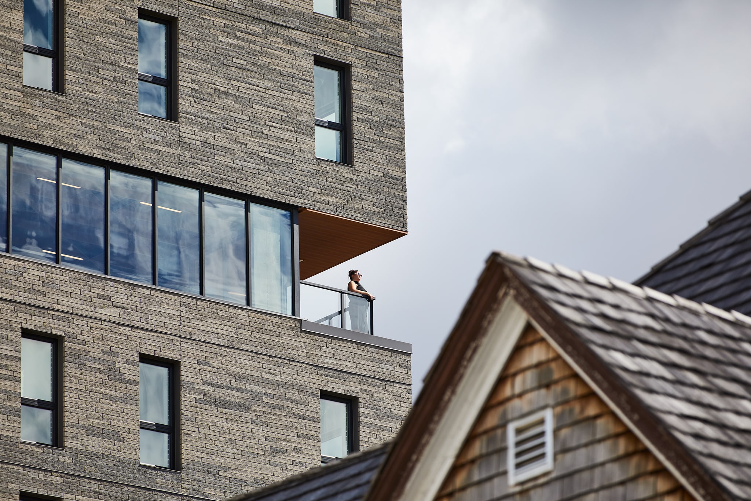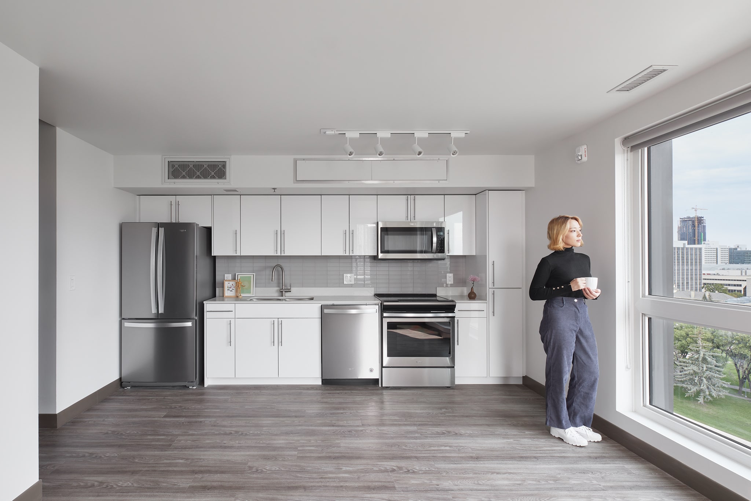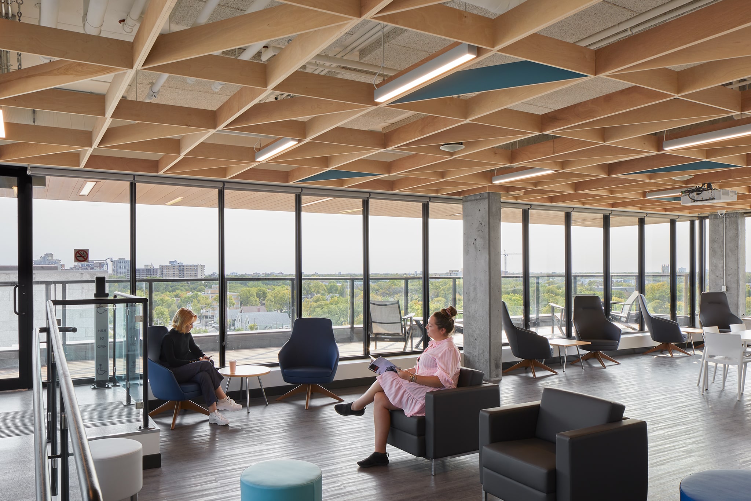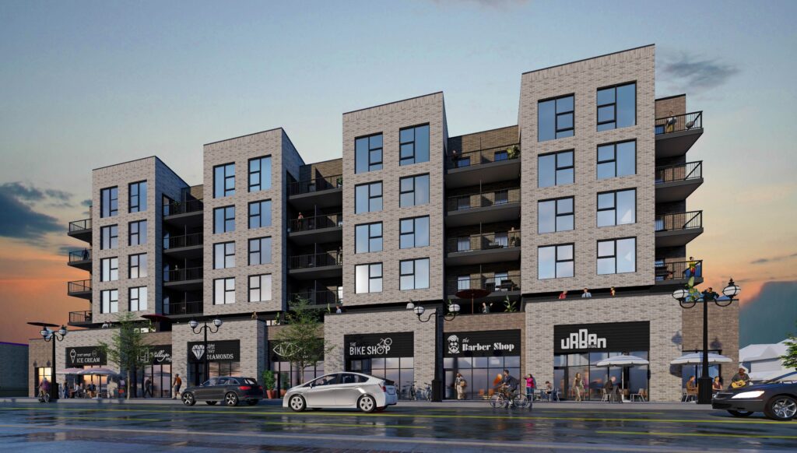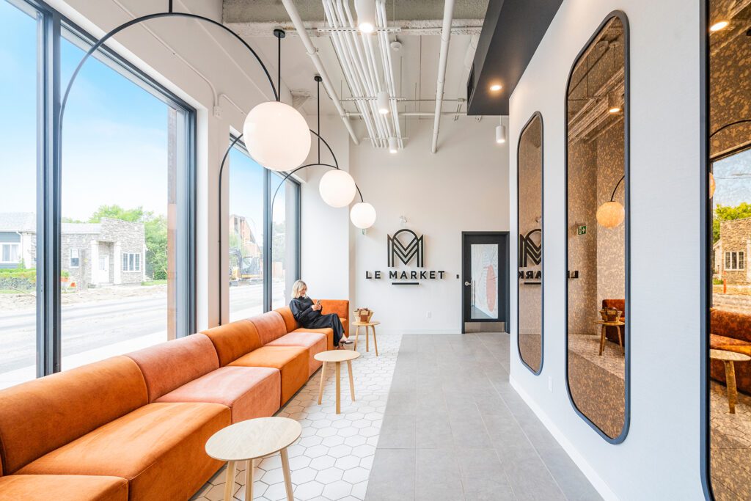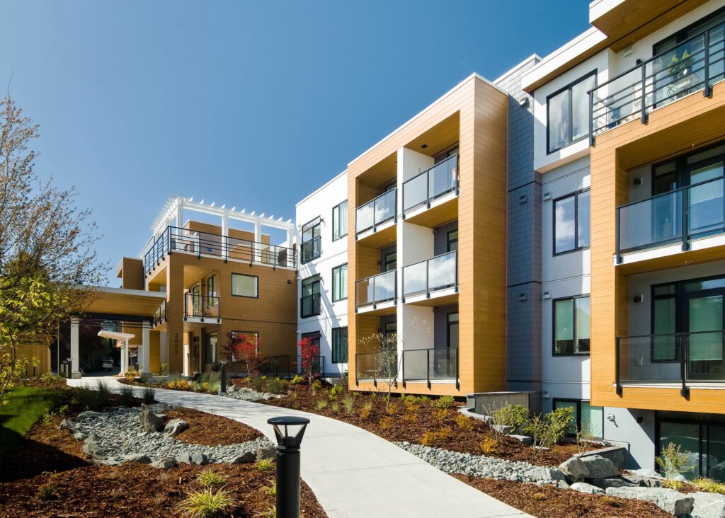Multi-Unit Residential
West Broadway Commons
All Saints Anglican Church and the University of Winnipeg Community Renewal Corporation
A Community In A Box
West Broadway Commons is a mixed-use building designed to create a vibrant and diverse community within its walls, while making strong social connections to the broader urban neighbourhood that surrounds it. The project was an innovative joint venture development between UWCRC 2.0 and All Saints Anglican Church. Funded through the National Housing Co-Investment Fund, the project met high level targets for affordability, accessibility, energy consumption and emissions.
To achieve 110 mixed-income apartments on a constrained urban site, next a century old church, a highly efficient centre‑core plan was used, with the building pulled to the sidewalk edge on both sides, to create connection to the retail spaces at the ground floor and to ensure the familiar gable end of the church remained part of the neighbourhood skyline. A small urban greenspace and café patio sit between the two buildings, creating a new social space for the community.
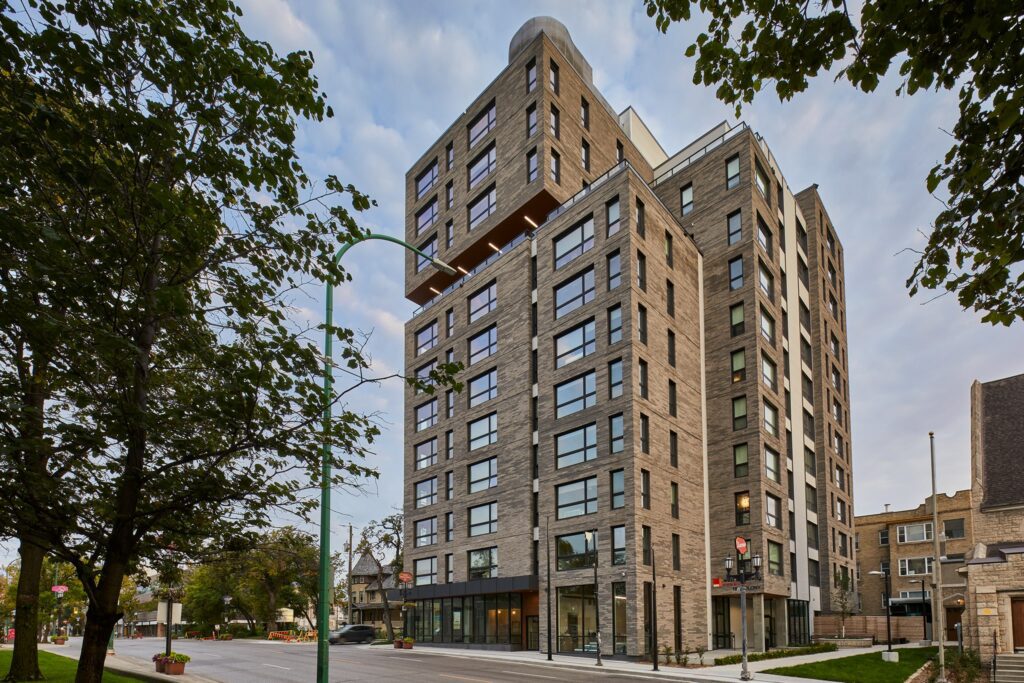
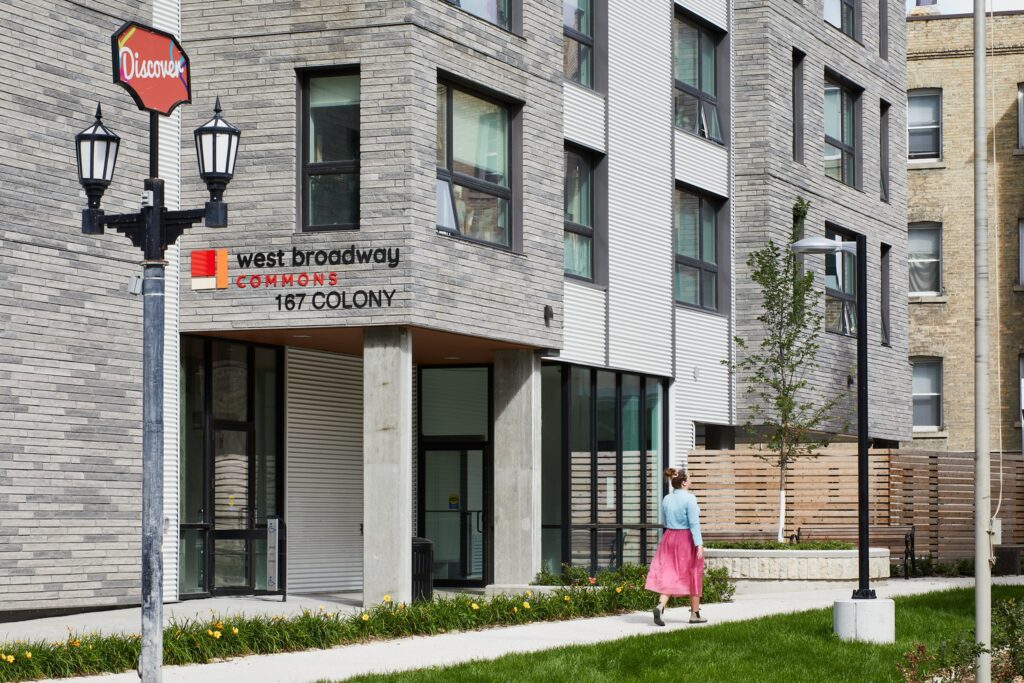
West Broadway Commons offers a mix of affordable and market rate suites positioned without hierarchy in the building planning. Located where high-rent units would typically be is a unique common area connected to a large outdoor terrace set on the ninth floor. This significant building amenity helps establish a sense of community and ensures that all building residents have access to skyline views across the city.
Number TEN worked closely with trades and the construction manager to meet budget targets, establishing a building efficiency that allowed investment in large windows to create light-filled suites and a brick masonry façade that helps connect the architecture to the heritage building that shares its site.
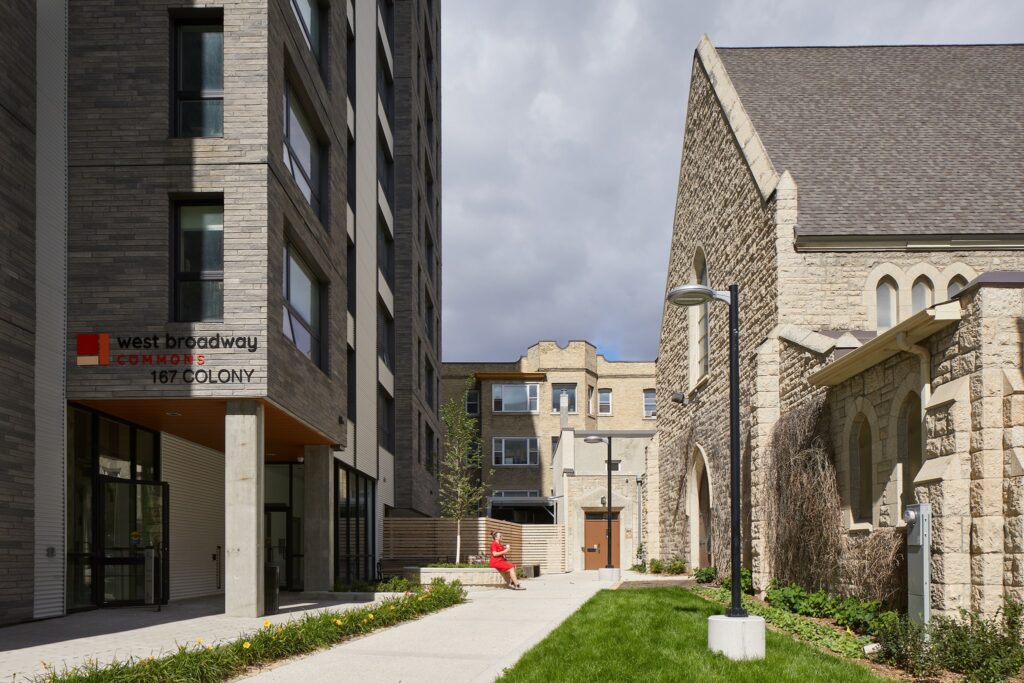
West Broadway Commons fills a significant void of affordable and accessible housing in downtown Winnipeg.
