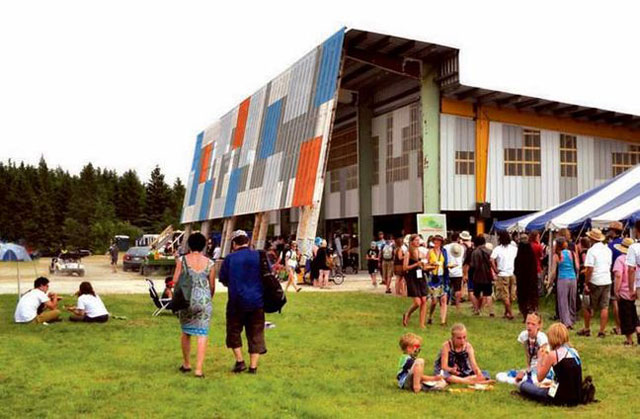
There is an 89 per cent chance you are inside a building at this very moment. On average, Canadians spend 21 hours and 20 minutes of every day indoors. In a country of 34 million people, we have almost 14 million buildings that consume 70 per cent of our electricity, 14 per cent of our water and 50 per cent of our extracted natural resources. They account for 25 per cent of our landfill waste and emit 35 per cent of our greenhouse gases.
These statistics illustrate the profound effect buildings have on each one of us. Our physical health, emotional well-being and ecological footprint are all closely linked to the types of buildings we choose to build and inhabit.
Manitoba Hydro Place recently earned LEED Platinum certification for green building.
Once primarily focused on energy efficiency, sustainable building design has evolved in response to a growing understanding of our relationship with buildings and their relationship with the environment. Today, sustainable design addresses issues of construction waste, recycled content, local materials and water conservation and incorporates human health factors such as indoor air quality and thermal comfort.
As pervasive as the environmental movement has become in our society, it seems any universal shift in the construction industry toward these sustainable-design principles will only occur if an economic advantage is clearly established.
Two local projects that recently received prestigious design awards demonstrate vastly different philosophical approaches, but make equally compelling arguments supporting the economic value of sustainable design.
Widely considered North America's greenest highrise, Manitoba Hydro Place, designed by KPMB and Smith Carter Architects, recently became the first office tower to receive the Canada Green Building Council's highest honour, a LEED Platinum certification.
Soaring high above Portage Avenue, Manitoba Hydro Place uses every trick in the sustainable-design book and even writes a few new chapters of its own. It is a groundbreaking, high-tech wonder that operates 70 per cent more efficiently than a typical office building. The business case for investing in sustainable design goes well beyond these lower operating costs, however. Significant benefit comes from providing an improved quality of workplace for its 1,800 employees through sustainable features such as access to daylight, views, natural ventilation and personal lighting and temperature controls.
For companies like Manitoba Hydro, payroll and employee expenses greatly overshadow building operation costs. Measured through performance data and tenant surveys, a strong body of research literature concludes the human health and well-being components of sustainable design can significantly increase productivity, reduce absenteeism and improve employee retention.
Even small percentage gains in employee productivity, when multiplied by the annual payroll, result in considerable savings that can redefine the net economic model for green buildings.
The decision to implement a comprehensive sustainable-design strategy significantly reduces the building's environmental footprint, while at the same time making Manitoba Hydro a more profitable company in the long term.
In direct contrast to Portage Avenue's sleek, high-budget monument to modern technology, the Winnipeg Folk Festival's new kitchen facility, called La Cuisine, at Birds Hill Park demonstrates that through innovative thinking, low-tech, low-impact sustainable design can be used to solve economic challenges while producing a wonderfully soulful building that engages and grows from the spirit of its place.
Recently presented with a Prairie Design Award, La Cuisine will in two weeks welcome festival visitors, serving as a front verandah and communal space that accommodates the preparation of 10,000 meals a day during the event.
Responding to budget challenges and the festival's environmental policies, building designers Syverson Monteyne Architecture searched for reusable materials that were brought together and creatively composed a new building. As much as 90 per cent of the facility has been reclaimed from other locations, which began with the sourcing of an existing pre-engineered steel-frame building that was being demolished in Winnipeg. The structural components were disassembled and used as a kit of parts the design team imaginatively reconfigured to create an entirely new building shape and type. Its generous volume facilitates natural ventilation for the cooking areas and allows festival-owned tents and tarps to hang-dry before the building becomes an enclosed storage facility for the balance of the year.
A large front canopy is supported by old hydro poles and covered with colourful siding playfully inspired by the patchwork of tarps that animate the surrounding fields during the festival. The rusting reclaimed steel and weathered wood columns tell the story of their previous lives. Each is imbued with a history and character that, when brought together in a single elegant composition, tell an entirely new story reflecting the ad hoc charm of the folk festival, embodying the spirit of the people who attend.
Thirty years from now, three-quarters of our building stock will be new or renovated. By embracing the principles of sustainable design, we have the opportunity to reduce the ecological footprint of our built environment over this time. Manitoba Hydro Place and La Cuisine stand at each end of the technology spectrum, but each can be referenced as a model for the economic and social values of sustainable design as we move forward. Both projects use sustainability as a vehicle to solve different economic goals while being the inspiration for beautiful architecture whose spirit transcends their budgetary and environmental objectives. Each masterfully minimizes its ecological impact on the planet while maximizing its personal impact on those who interact with them.
Brent Bellamy is senior design architect for Number Ten Architectural Group. Email him at:
Republished from the Winnipeg Free Press print edition June 18, 2012 0

