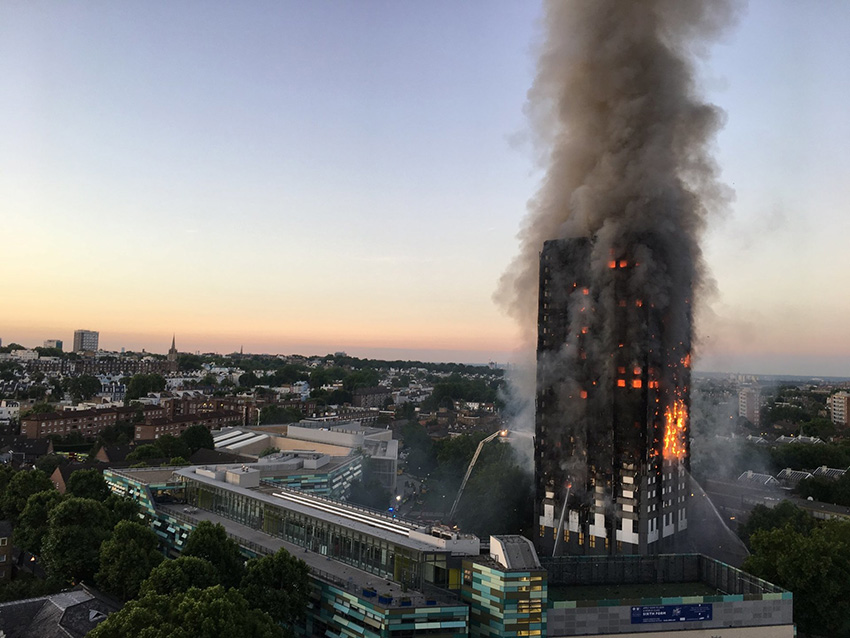
By Brent Bellamy, Creative Director and Architect
Republished with permission courtesy of the Winnipeg Free Press.
In June, the world watched in disbelief as soaring flames and columns of thick smoke ravaged Grenfell Tower in London. Dramatic images and heartbreaking reports of desperate residents trapped inside streamed across social media. So far, at least 80 people are believed to have lost their lives in the tragedy.
The source of the fire appears to have been a refrigerator inside one of the units on the fourth floor. From there, the flames spread rapidly, and within half an hour, the fire was out of control.

Image: (Natalie Oxford) Grenfell Tower burning in the early morning hours.
A year earlier, the 43-year-old, 24-storey apartment underwent a $15-million renovation. This upgrade included a new heating system, windows and exterior siding. The siding product used was an aluminum panel with a flammable polyethylene backing, layered on top of polyisocyanurate insulation, which burns easily, giving off toxic cyanide fumes.
Fire-safety experts are pointing to this highly flammable exterior siding as a likely cause of the rapid spread of the fire from floor to floor, as well as being the source of deadly gases in the air. At least three survivors were treated for cyanide poisoning.
The tragedy was compounded by an ineffective fire-alarm system, an inadequate evacuation plan and the significant fact that buildings in the United Kingdom require only a single exit stairwell, which at Grenfell was not fire-protected or built to keep out smoke.
Many of us in Canada watched the events unfold in London and wondered, could something like this happen here? In Winnipeg, where 12 per cent of residents live in highrise buildings (five storeys or more), one of the highest proportions in Canada — twice as many as in Edmonton or Calgary — the question has particular relevance.
The short answer is: it could, but it’s less likely, as building codes for highrises are more stringent here than in England. For Canadian buildings constructed since the mid-1990s, when modern fire codes were implemented, it would be extremely unlikely for an event of this type to occur.
The Building Code of Canada mandates that highrise buildings use materials that in composition meet strict fire-resistance specifications, as well as smoke and flame spread ratings. The new wall construction at Grenfell would not have met Canadian standards for combustibility, and possibly didn’t even meet those in England. In both countries, however, the expertise of architects, building officials and inspectors is relied upon to ensure construction meets fire code requirements and can be subject to human error.
To mitigate this risk, the building code incorporates other fire-safety strategies. It would be unfathomable for a residential tower in Canada to have only one stairwell for evacuation. In this country, no public corridor can be more than six metres long without having two exits, to provide options for escaping fire.
These stairwells must also be built to withstand fire for at least two hours, giving residents an opportunity to evacuate. In most buildings, stairwells are also required to be pressurized by mechanical systems so smoke does not travel up through the building.
Unlike at Grenfell, where confusion about evacuation procedures cost many lives, highrise residential buildings in Canada must have effective fire-alarm systems that include voice communication so instructions can be provided directly to residents by firefighters.
The most effective tool against loss of life in building fires became mandatory in the 1995 Building Code of Canada, when all new structures taller than three storeys were required to incorporate full sprinkler systems. Sprinklers are designed to automatically trigger directly over a fire as it begins, quickly extinguishing, and containing it to the room where it started. Aside from firefighting or explosion fatalities, there have never been multiple deaths (more than two) anywhere in the world, in a fully sprinklered building, due to fire or smoke. At Grenfell Tower, sprinklers would have stopped the fire at that single refrigerator.
New highrise buildings have sprinkler systems, but most older apartments in Canada, just like Grenfell, do not have this protection. Existing buildings typically are not required to meet present-day codes unless they undergo a major renovation or addition. The scale and nature of the Grenfell renovation in 2016 might have required new sprinklers had it been in Canada. Each jurisdiction in this country has the authority to evaluate the fire-protection systems in existing buildings on a case-by-case manner, often resulting in a combination of strategies that can avoid the cost of retrofitting sprinklers.
The Manitoba government has made sprinklers mandatory in all hospitals and care facilities by 2026, and some cities in the United States have implemented legislation to require all highrise buildings be retrofitted with sprinkler systems. Despite safety benefits and lower insurance rates, the initial installation cost to building owners makes it unlikely this will be a widespread initiative across North America. Retrofitting Grenfell Tower with sprinklers was budgeted at $325,000, but they were deleted as a cost-saving measure. Property and liability insurance claims are expected to be more than $80 million; the loss of life is incalculable.
Fire protection in Canada is a comprehensive strategy embedded in our cities and buildings in ways most of us don’t ever recognize. At every scale, fire protection shapes our environment, from the size of our roads to the profile of a doorknob. The Grenfell tragedy highlights the importance of engaging trained architects who are dedicated to working with qualified inspectors, engineers, contractors and building officials to ensure the requirements of the fire codes are met, and that a similar event never happens in Canada.
Brent Bellamy is creative director at Number Ten Architectural Group.
bbellamy@numberten.com

