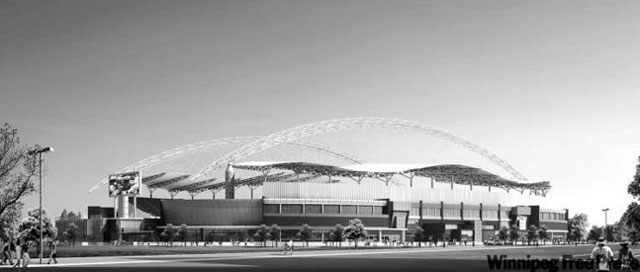
At 4:20 on Sunday afternoon a puck dropped, a crowd roared and our isolated little burg instantly regained its place in the elite club of major-league cities. With this, a new confidence has emerged, galvanizing our civic pride and public spirit.
While basking in the national spotlight, it is easy to forget that in only eight short months our beloved community-owned football team will be contributing its own bit of swagger to Winnipeg's new big-league attitude, with the opening of its new stadium at the University of Manitoba.
With the vast majority of stadiums being designed by a handful of large, specialized, American architecture firms, it is unique that Winnipeg's new facility has been taken on by the small local firm Raymond S.C. Wan Architect.
One of the greatest challenges for a stadium designer is balancing the practical requirements of public safety, like guardrails and emergency exiting, with more qualitative issues such as sightlines, acoustics and ease of access.
The architect's most fundamental decision affecting overall spectator experience is the seating configuration. Winnipeg's new stadium will incorporate a bowl layout with seats on all sides surrounding a playing surface located eight metres below ground. This arrangement creates the unique experience of entering the stadium at the concourse level with the seats cascading below. Of the 33,422 seats, 22,000 are located below ground, with an open concourse encircling the stadium that provides views to the field from every part of the stadium. The design will accommodate temporary seating over this concourse at each end zone to increase capacity to more than 40,000 for larger events.
The bowl configuration creates an atmosphere of intimacy with more seats being located closer to the field. With only 52 rows, the new stadium will have nearly 25 fewer than Canad Inns Stadium, as seating will be spread more evenly around the entire field instead of in grandstands that rise up along each side. The trade-off for this proximity will be fewer seats between the goal-lines and more seats in end-zone locations.
A large opaque metal roof, cantilevered over the seating areas, will provide weather protection for up to 80 per cent of the seating and will enclose the spectator's field of vision to create an enhanced sense of intimacy. Canad Inns Stadium is already known as one of the loudest in the country, but when Bomber fans are brought together under a solid metal roof, the atmosphere will certainly be taken to another level. The roof is designed to have an undulating profile that will act as a baffle, capturing and redirecting sound throughout the stadium.
Providing structural support for the cantilevered roofs are two arched bow trusses that rise 57 metres over the site and span the length of the building. These steel-tube trusses connect to a system of tension cables that support the roof from above, suspending it over the seating without any columns to obstruct views. Similar to Wembley Stadium in London, the arches form a unique silhouette on the skyline and create an iconic architectural image that is instantly recognizable. They will also serve as a platform for dramatic lighting or fireworks displays.
Dubbed "Project 85" by the development team in honour of retired Blue Bomber receiver Milt Stegall, the new stadium will provide the amenities of a major-league facility. The most striking of these will be high-definition video screens above each end zone. Lined up side by side, the two screens would stretch 75 yards from centre field to the back of the end zone and be almost as high as the goalposts. Each one is as large as the famous Jumbotron in Toronto's Rogers Centre, once the largest in the world.
The buzz about the new stadium has already led strong interest in the 46 luxury suites, which have sold out. These suites will hang below the upper decks, which are accessed by a five-metre-wide ramp system located at each of the four corners.
When the Blue Bombers moved from Osborne Street to Polo Park in 1953, the new stadium opened to familiar headlines about traffic gridlock and opposition to its remote location. Within a week of its opening, city hall voted to pave and widen both Sargent and St. Matthews avenues in response. Eventually, concerns faded and Winnipeggers fell in love with their new stadium.
Moving to the university will bring similar challenges, but with modern solutions such as light-rail transit development they will in time be alleviated and the new stadium will find its place in our city's lore. The old troughs might be replaced by urinals and there may even be leg room in front of the seats, but one legacy of the old stadium will live on. The new building's north-south orientation will ensure that fans in the east stands will continue to chant "West side sucks" for decades to come.
Brent Bellamy is senior design architect for Number Ten Architectural Group. Email him at bbellamy@numberten.com
Republished from the Winnipeg Free Press print edition October 10, 2011 B7

