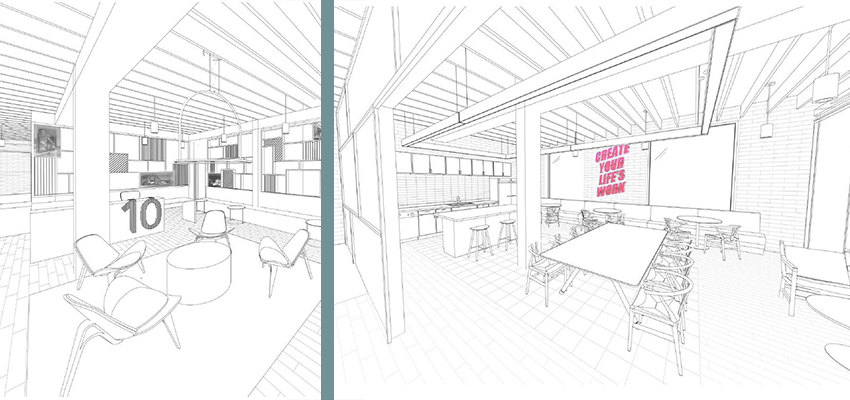
Images: Conceptual sketches of the "Workplace Cafe" and lobby spaces
New Winnipeg Office Renovation Aims to Boost Design Culture
We are excited to announce plans for a major renovation to our Winnipeg Exchange District office at 115 Bannatyne Avenue. The goal of the 14,000 sq. ft. renovation is to enhance the client and employee experience while improving our internal team processes to serve our clients better.
“The new office will strengthen Number TEN’s design culture and allow us to more effectively showcase our people and the amazing work they do in the community,” says practice leader Greg Hasiuk. “We want clients, visitors and staff to feel inspired and engaged with the creative process the moment they walk through the door.”
To achieve this, the design team set out to create a new open work environment where architects, interior designers and technologists can better work together, collaborate, and support each other. The new design will provide a mix of large and small meeting spaces with integrated technology, a unique reception area feature wall and a central workplace café designed for informal interactions between employees, clients and visitors. The smaller fourth floor will be converted into a dynamic makerspace complete with a flexible project research centre, and a new library for organizing design resource materials and product samples.
The design process included a series of creative staff engagement workshops to gain insight from employees into what matters most to them in the workplace. The results highlighted a series of themes to guide Number TEN’s internal design team.

“The staff engagement process was a very helpful tool for us to define the look, feel and functionality of the new space,” says workplace design lead Genevieve Bergman. “Our staff wanted to showcase the iconic legacy of Number TEN in Winnipeg with visual representations of design work from the past, present and future. They also wanted to work in new and exciting ways with more opportunities for collaboration and casual interaction, along with upgraded technology to help them succeed.”
The renovation provided an opportunity to reinvigorate the office with a fresh modern-classic design style that compliments the historic features of the 1899 Donald H. Bains building, where Number TEN has been proudly located for over 35 years.

“The building’s impressive exposed brick, high ceilings and heavy timber structure will be highlighted with high-contrast black and white accents, subtle patterning and textures to create a sense of warmth in the office,” says Bergman. “Pops of colour and biophilic elements will add contrast and inject a unique energy that will both reflect and enhance Number TEN’s dynamic workplace culture.”
To ensure the highest standards of occupant health and wellness, Number TEN’s office renovation is pursuing Fitwel® certification: a globally recognized program that promotes the optimization of buildings to support heath and wellness among building users. Fitwel strategies include increasing access to natural daylight, incorporating direct and indirect LED lighting, upgrading mechanical systems, and providing a variety of workstyle options including multi-height tables and sit-stand workstations. The new design will also create a more universally accessible workplace for staff and visitors alike.
Construction for the new office renovation begins March 4, 2019 and is expected to be complete by August 1, 2019. During the construction phase, Number TEN’s Winnipeg staff will be working from Camp 10 – our temporary office located around the corner at 200-200 Waterfront Drive.
