New Qualico Training Centre Game Changer for Team Manitoba Athletes
- Details
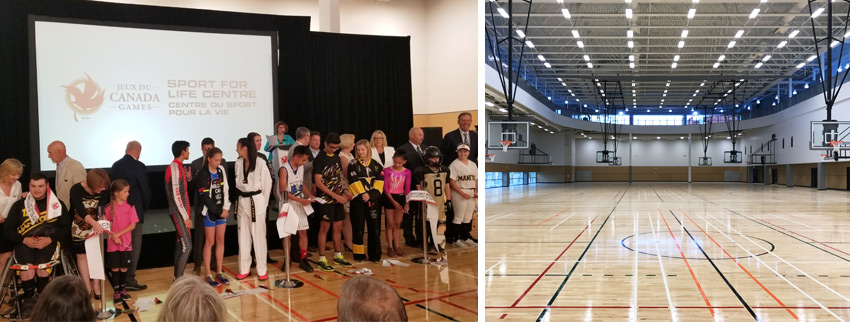 Photos: Grand opening ribbon cutting | Interior showing the spacious playing surface
Photos: Grand opening ribbon cutting | Interior showing the spacious playing surfaceThe 150,000 sq. ft. Qualico Training Centre, the second and final phase of Sport Manitoba’s Sport for Life Centre project, is set to become the legacy building of the summer games. As a host facility for volleyball and basketball, the versatile fieldhouse will welcome athletes, visitors and spectators with a light-filled space that will continue to serve athletes, community members and not-for-profit organizations long after the torch is extinguished on the games.
“It’s going to be an incredible asset during the Canada Summer Games,” said Mayor Brian Bowman in his address to the audience. “But as mayor of Winnipeg what makes me particularly proud is the what it’s going to do for our downtown.”
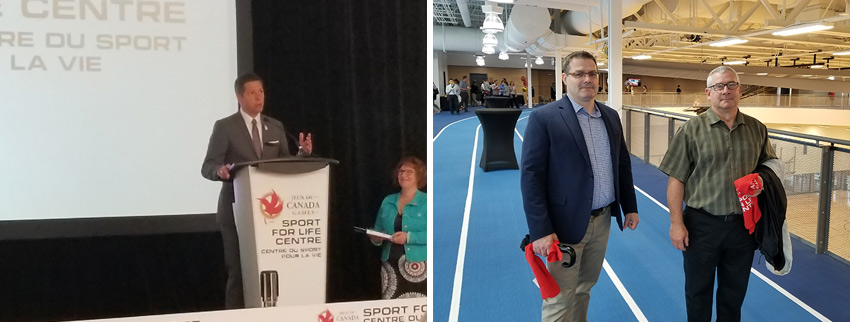
Photos: Mayor Brian Bowman speaks at the grand opening event | Project team members Don Beaton and Craig Bachynski (Number TEN)
The project is the result of a determined effort on behalf of Sport Manitoba to address the needs of Manitoba’s high-performance athletes in a multitude of sports who previously lacked suitable training and clinic space. To achieve maximum benefit for Winnipeggers, especially downtown residents and employees, the facility also serves the broader public with a wide-range of affordable programming ranging from gym memberships and spin classes to not-for profit outreach, wellness and rehabilitation programs for organizations such as the Salvation Army.
Sport Manitoba CEO Jeff Hnatiuk thanked a long list of project stakeholders including the Sport for Life building committee, board of directors, all three levels of government, volunteers, private sector and community donors, residents, as well as the multidisciplinary project team led by Number TEN for bringing the building to life after years of hard work. “When the games are done, those efforts will be remembered for the legacies they have left on our province.”
The Canada Summer Games will take place from July 28-Aug 13. Tickets for all events are on sale and can be purchased at http://canadagames.ca/2017/content/tickets. For information on community programming and gym memberships, visit https://www.sportmanitoba.ca/canada-games-centre
Project Team for Canada Games Sport For Life Centre and Qualico Training Centre (Phase 1 and 2):
Prime Consultant: Number TEN Architectural Group
General Contractor: Bockstael Construction
Structural Engineering: Crosier Kilgour & Partners
Mechanical and Electrical Engineering: Tower Engineering
Grand Prize Winner announced at the EIFS Council of Canada Architectural Design Awards
- Details
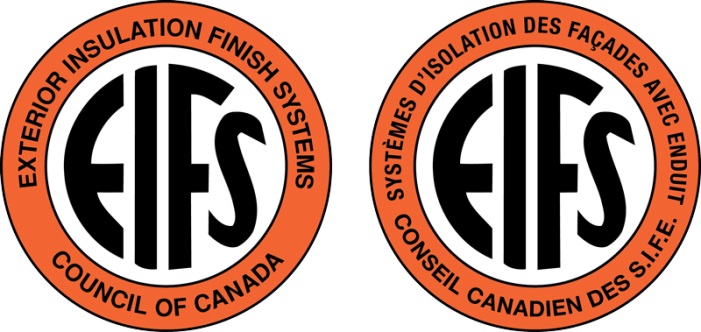
Media Release
(June 16 2017, Toronto, ON) Architects and EIFS industry professionals gathered on the night of June 13th in Toronto to celebrate the Finalist and Grand Prize Award Winners of the 2016‐17 ECC Architectural Design Awards. At the event the EIFS Council of Canada announced Mr. Barrie Ottenbreit and his team at Number TEN Architectural Group as the Grand Prize Award Winner from among the four finalists.
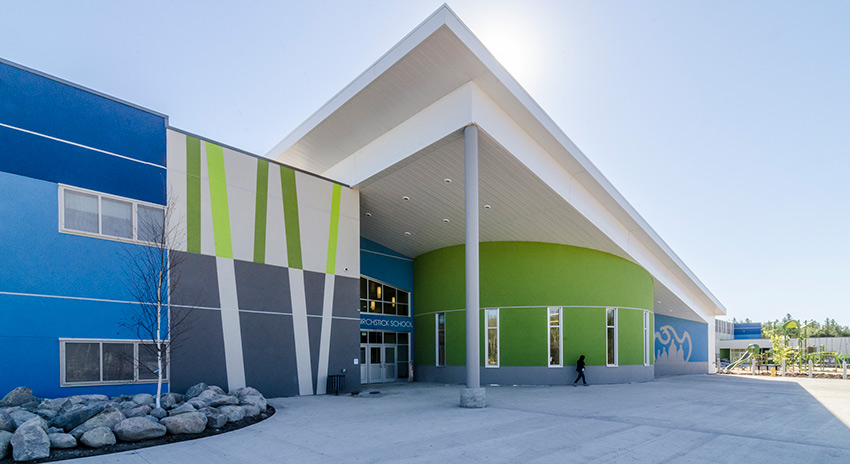
Above: Enchokay BIrchstick School
The ECC Architectural Design Awards Program received submissions from a variety of projects across Canada. The finalist projects exhibited excellence in the areas of design, contribution to community, sustainability and the innovative use of EIFS. The project finalists are as follows:
1. Seton Marriot Hotels, Calgary, AB – Don Dessario, NORR Architects, Engineers, Planners
2. 1st Avenue Residence, Montreal, QC – Guillaume Marcoux, Architecture Microclimat
3. Wilson’s Walk, Victoria, BC – Paul Hammond, Low Hammond Rowe Architects
4. Enchokay Birchstick School, Pikangikum, ON – Barrie Ottenbreit, Number TEN Architectural Group
The Enchokay Birchstick School was unanimously selected by the Judging Panel as the Grand Prize Winner from the four finalists. Mr. Michael Sigurdson from Number TEN Architectural Group was present to accept the Award on behalf of his firm.
“The Judging Panel could easily see that the Enchokay Birchstick School has become a vital part of the Pikangikum community,” says Dr. Ted Kesik, the representative for the Awards Judging Panel, “The original school was destroyed by a fire in 2007 and students were attending classes out of temporary portable classrooms. The new school is a focal point for the community and also serves as a gathering space.”
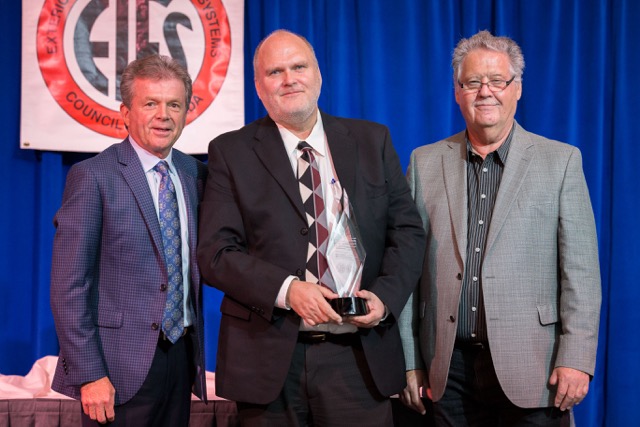
Above: ECC Architectural Award Grand Prize Winner with the ECC President/CEO and Judging Panel representative
From left to right:
John M. Garbin, President and CEO of the EIFS Council of Canada,
Michael Sigurdson, Number TEN Architectural Group, on behalf of Barrie Ottenbreit, Number TEN Architectural Group,
Dr. Ted Kesik, Professor of Building Science, John H. Daniels Faculty of Architecture, Landscape and Design, University of Toronto
“We are indeed pleased to have the Enchokay Birchstick School as our inaugural Grand Prize Winner,” said John M. Garbin, President and CEO of the ECC, “This is an exemplary project. It presents a new way of building schools and responding to the harsh climate, remote location while at the same time respecting the distinct and proud culture of Pikangikum.”
“Number TEN would like to thank and share credit for this award to the entire project team, including design-builder Penn-Co Construction Canada, Crosier Kilgour & Partners, SMS Engineering and all of the specialist consultants for a job well done,” said Ottenbreit. “We would also like to recognize the contributions of the Pikangikum First Nation community and project managers Keewaitin-Aski Ltd., who were equally instrumental to the success of this project.”
The ECC Architectural Design Awards Program was established to recognize design professionals and firms which incorporate EIFS products into innovative and creative built projects. The goal of the ECC Awards Program is to create a new benchmark in EIFS construction, and will help professionals to achieve Canada’s national objective of creating resilient, sustainable buildings.
The EIFS Council of Canada (ECC) was formed to represent the Canadian EIFS (Exterior Insulation and Finish Systems) industry across Canada and all its user sectors. The EIFS Council looks back over the industry’s 40‐year history in Canada to chart the course forward – advancing innovation balanced with preservation and supported by independent and government validation. The ECC serves as the "official voice" of the EIFS industry with a mandate to provide for the advancement and growth of the industry across the country, through advocacy, education and marketing.
Genevieve Bergman Joins Number TEN as Commercial Interiors Design Lead
- Details

For decades, one of Number TEN’s key strengths has been its large, integrated team of professional interior designers. Following an exhaustive search in 2017, the firm expanded its capabilities in the growing commercial interiors sector by welcoming Genevieve Bergman to the team. As commercial interiors design lead, Genevieve will direct numerous initiatives to enhance Number TEN’s workplace design expertise, with a focus on strengthened client service, quality and innovation.
After spending nearly ten years developing her professional design skills in the Toronto market, Genevieve recently returned to her home-town of Winnipeg, bringing with her extensive knowledge and a well-rounded skill-set developed through experience on a variety of innovative projects for clients such as Deloitte, MasterCard, RBC, and Holt Renfrew. She has also been a key contributor to a number of award winning Toronto projects such as the Edelman PR, Fuel Advertising and Saatchi & Saatchi office interiors projects.
“We are thrilled to add a professional of Genevieve’s calibre to the team,” says Commercial and Residential Studio principal and partner Barrie Ottenbreit. “Her advanced design and project management skills, combined with her energetic and friendly personality will further strengthen Number TEN’s interior design capabilities resulting in enhanced client service, design quality and thought leadership.”
Genevieve’s passion for design innovation and client collaboration, combined with her positive attitude and business disposition make her a valuable asset to the Number TEN team.
“Design to me is the perfect combination of beauty and function, it’s why I do what I do,” Genevieve says. “Design affects how we function in our everyday surroundings and plays a great part in our well-being, productivity and mood.”
“I enjoy working in a collaborative environment with clients and colleagues and that is something that really intrigued me about this firm. It’s a place where new ideas are welcomed and encouraged, and the concept of teamwork is strongly valued. I’m very excited to be back home and humbled by the opportunity to work with the talented interior design staff at Number TEN.”
Red River College Offers Sneak Preview of New Skilled Trades and Technology Centre
- Details
The event attracted representatives from a variety of areas including Winnipeg’s industry and community leaders, academic administrators, as well as students and alumni. The program featured speeches by Elder Mae Louise Campbell, Mayor Brian Bowman, Minister of Education and Training Ian Wishart, college President and CEO Paul Vogt and Partner Doug Hanna of Number TEN Architectural Group.
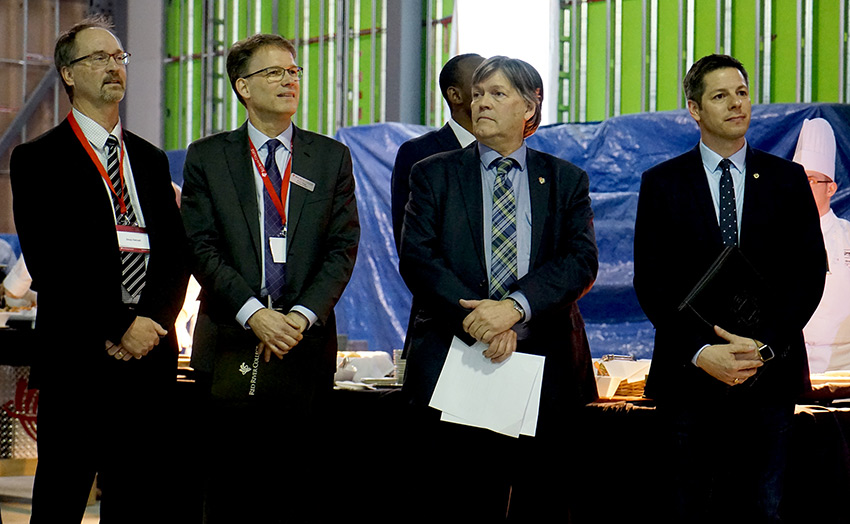
Left to right: Doug Hanna, Paul Vogt, Ian Wishart and Brian Bowman prepare to address the audience.
“What a spectacular building,” said Mayor Bowman during his address to the audience. “It really is a good symbol for how we are building our city.” Bowman, as well as Minister Wishart expressed awe at the sheer scale of the facility, which spans the length of two US football fields (without end zones).
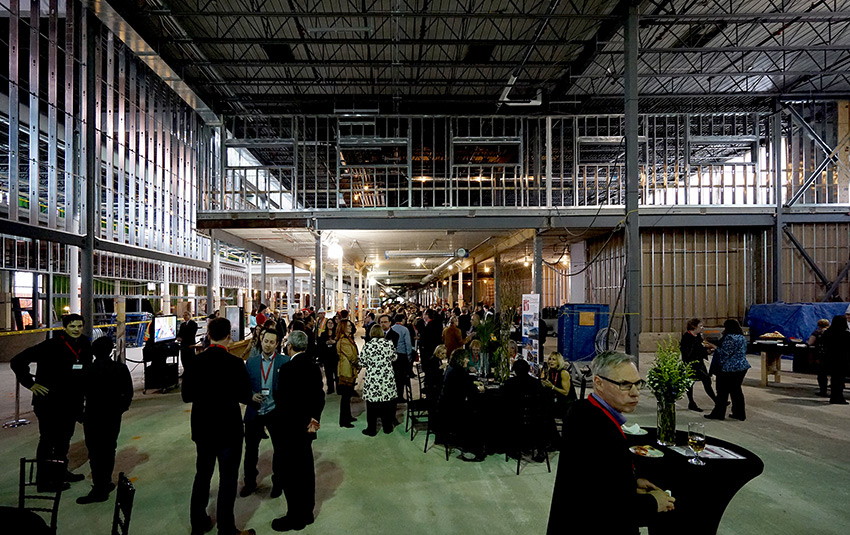
The Skilled Trades and Technology Centre, under construction, will be a game changer for the skilled trades industry in Manitoba.
President and CEO Paul Vogt added that the Skilled Trades and Technology Centre “will be a huge benefit for future leaders and will be a great resource for industry.” He described how faculty, staff and students were engaged by the architects in the design process, which he feels will “enhance its value for future students.” Vogt also described how the LEED-Gold target building embodies Red River College’s values of sustainability as well as leadership in applied research, technology and innovation.
Number TEN Partner and project lead Doug Hanna, speaking on behalf of the project’s large multi-disciplinary project team including associate architects Ager Little Architects Inc., described the collaborative design process as well as the guiding principles behind the design and its unique features. These include the building’s innovative solar shade wall, green roof, internal “galleria” pedestrian street, innovation lab for robotics and advanced manufacturing, geothermal energy system, building sensors and an interactive green kiosk at the main entrance that will display the building’s energy performance in real-time.
École Connaught 3D Flythrough Video
- Details
Stay tuned for more information on this and other projects on numberten.com
TDS Law Selects Number TEN to Design New Space at True North Square
- Details

Number TEN Architectural Group, in association with Toronto-based figure3, have been selected to design TDS Law’s new office space at True North Square in downtown Winnipeg. Occupying the top three floors of True North Square Tower 1, the new design will energize and redefine TDS Law’s workplace environment with a focus on improving the client experience, enhancing workplace efficiency, and integrating new technologies that address the evolving nature of legal practices in Canada.
"Number TEN is excited to work with TDS Law as project leaders for their significant investment in the continued transformation of downtown Winnipeg. Our talented group of interior designers, architects and project managers are ready to deliver a leading-edge workplace environment that reflects TDS’ forward-thinking vision as one of the anchor tenants of True North Square.”
Number TEN’s design team is bolstered by figure3’s extensive experience designing world class office space for some of Canada’s most innovative legal practices. “The practice of law continues to evolve and modernise as we’ve seen through our experience partnering with many of Canada’s leading law firms,” says figure3 principal and lead interior designer Allan Guinan.
“TDS has set out a vision for a more efficient and collaborative firm culture. We’re looking forward to the challenge of defining the next generation of law firm design by providing dynamic solutions that directly address these needs”.
Bob Eastwood Transitions to Advisor Role
- Details
After a remarkable 31-year tenure as a Partner with Number TEN, Robert Eastwood completed his carefully planned transition in March to his new role as a senior advisor to the firm. To the casual observer, it may appear as though not much has changed. Eastwood still works out of the same office, still puts in countless hours working on projects, and apart from a recent low-key office celebration of his professional accomplishments, work continues on much as before. In short, he is still the same person he always was: a hard-working family man who lives and breathes architecture.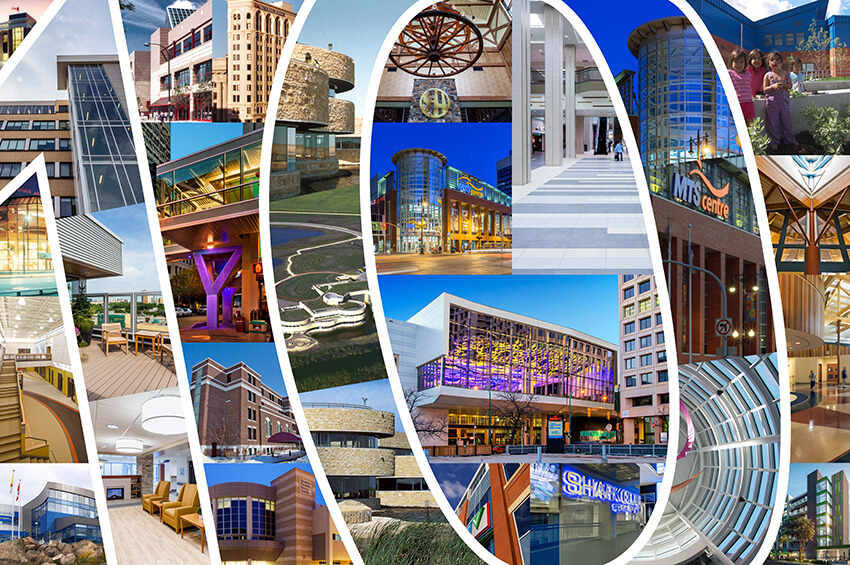
Image: A selection of Bob Eastwood's projects, completed during his long career at Number TEN
Driving Success Through Innovation
- Details
Number TEN’s commitment to innovation was well-demonstrated in the last few months as Number TEN Partner and Practice Leader Greg Hasiuk attended a number of local and national symposiums, workshops and events on the theme of innovation in the 21st century.
In February, Greg attended the Canadian Construction Innovations (CCI) annual general meeting in Toronto. Established in 2009, CCI is committed to facilitating communication and teamwork within the construction industry in order to promote and streamline industry-wide innovation. 
CCInnovations aims to establish a new culture for innovation in the construction industry
Number TEN Adds to Leadership Team
- Details
The Number TEN Partners are very pleased to announce that seven of our team members have accepted roles as Associates, and will be joining our new Associate Group as leaders in our firm. Number TEN created the Associate Group to broaden involvement in firm-wide strategic planning, firm management, business development and leadership succession. Each of these individuals possesses a balance of experience and skills that will undoubtedly translate into continued success for our firm, as well as our clients, well into the future.
Seven Stones Community School Earns International Award of Distinction
- Details
Seven Stones Community School in Regina, SK, earned a prestigious Award of Distinction from the Association for Learning Environments (formerly CEFPI) on Sunday, October 25 at its 2015 LearningScapes Conference in San Diego, California. Along with four other international school projects, Seven Stones beat out over 90 project entries submitted by architecture firms from around the world.
Number TEN Practice Leader Greg Hasiuk and Architect Stacy Dyck attended the annual three-day conference, to accept the award. Number TEN collaborated with Fielding Nair International on the project. The event is the world's largest juried exhibit recognizing exceptional planning and inspired architectural design of high quality learning environments. 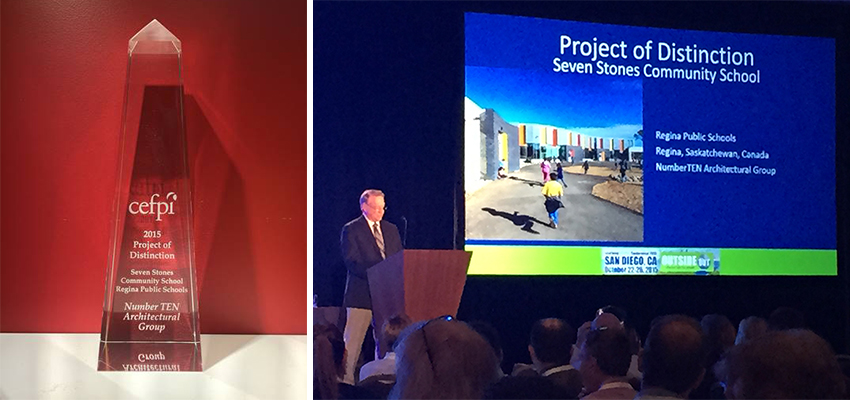
“This is our second project with Regina Public Schools to be recognized for design excellence, the other being Douglas Park Elementary School in 2013. The leadership of Regina Public Schools and the support of the community have been instrumental in creating these innovative learning environments,” says Hasiuk.
In addition to the awards presentation, the exposition included a variety of workshops, panel discussions and tours of innovative learning environments in the Southern California region. Many of the world’s most prominent education facility design leaders were in attendance, sharing ideas and discussing advancements in educational facility design.
"Number TEN considers research and innovation as important pillars of our ability to deliver design excellence. Attending industry leading conferences such as these are pivotal.” For more information on all of the 2015 Awards of Distinction projects, click here.
Seven Stones Community School from Number TEN Architectural Group on Vimeo.
