World Interiors Day 2020
- Details
Happy World Interiors Day!
This year the theme is Nexus and we wanted to share the connection between past and present education, hospitality and workplace projects designed by Number TEN. While design trends and aesthetic preferences are continuously evolving, the knowledge and attention to detail that interior designers bring remains consistent - incorporating their knowledge of latest design approaches, codes, and technology to create contemporary, functional spaces.
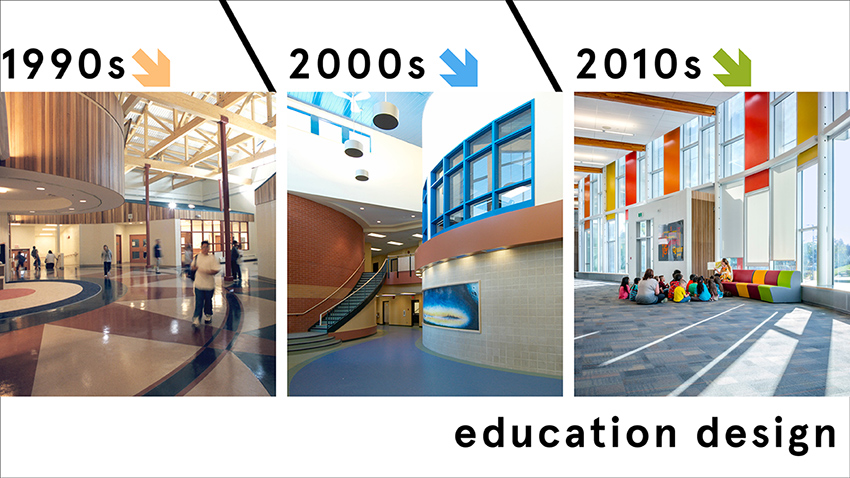
Images: Mikisew School | Chemawawin School | Seven Stones Community School
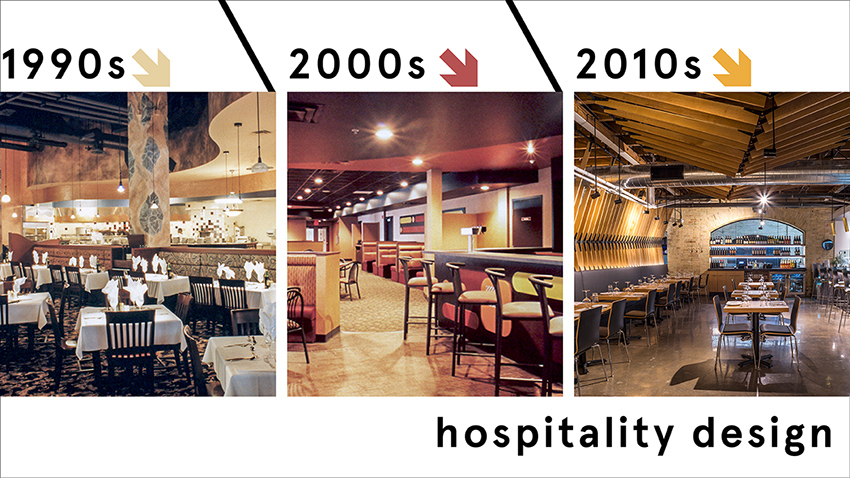 Images: Pasta la Vista | Charter House Hotel | Passero/Corto at The Forks
Images: Pasta la Vista | Charter House Hotel | Passero/Corto at The Forks
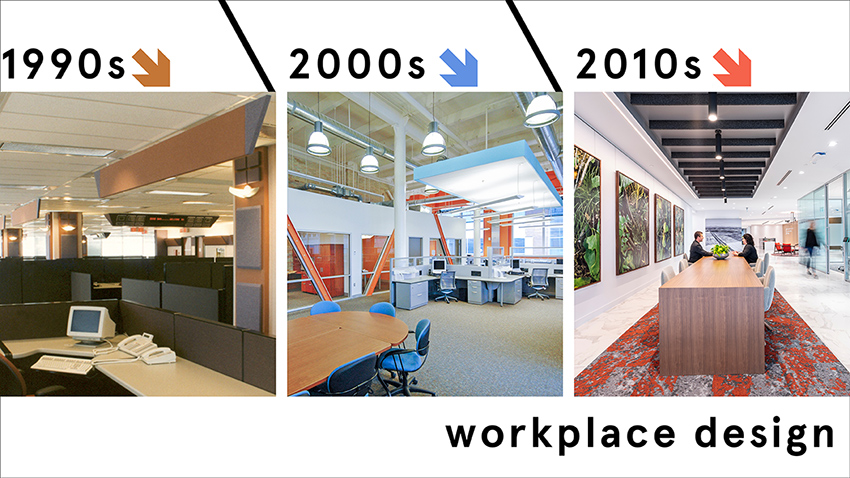 Images: Canada Post Call Centre | CTV Studios Powerhouse Redevelopment | Scotiabank Wealth Management
Images: Canada Post Call Centre | CTV Studios Powerhouse Redevelopment | Scotiabank Wealth Management
Our COVID-19 Response
- Details

At Number Ten, we recognize that this is a time of uncertainty for people and companies around the world. What remains the number one priority for us is the health and safety of our staff, clients and work partners. We believe that together we are stronger and that the steps we take today will help to ensure the well-being of our community as a whole. For this reason we are making every effort to ensure that the operational changes that we make in response to the fluid conditions around the COVID-19 virus do not impact the quality of service that we provide to our clients.
At this time, Number Ten will takes steps to respond to the recommendations of the provincial health authorities in Manitoba and BC. We have the technology, resources and processes in place to allow many of our employees to work from home while a reduced number of us will remain in the office to manage in house operations. We have temporarily suspended all in person meetings in place of conference calls and virtual meetings and have suspended all non-essential out of town travel. We will continue to monitor the situation and are prepared make adjustments as needed.
We wish you all the best in this challenging time. Stay safe.
Three New Northern Manitoba Schools Announced
- Details
We’re working on three exciting new schools in Bloodvein, Little Grand Rapids and Poplar River First Nations.

Image: Announcement at Southeast Collegiate in Winnipeg Thursday.
Number TEN News Recap
- Details
Here’s a snapshot of some recent exciting news about our firm since our last newsletter:

We are excited to announce that our Workplace Studio lead Genevieve Bergman has been promoted to our leadership team as an Associate. As a forward-thinking professional interior designer and leader of our rapidly growing Workplace Studio, Genevieve brings extensive expertise and enthusiasm in designing leading-edge workplace environments for progressive business clients throughout Western Canada.
At the Royal Architectural Institute of Canada Festival of Architecture in Toronto, Number TEN was recognized with the (RAIC) Prix du XXe Siècle for the design of the Royal Manitoba Theatre Centre. The award recognizes Canada’s landmark buildings of the 20th century.
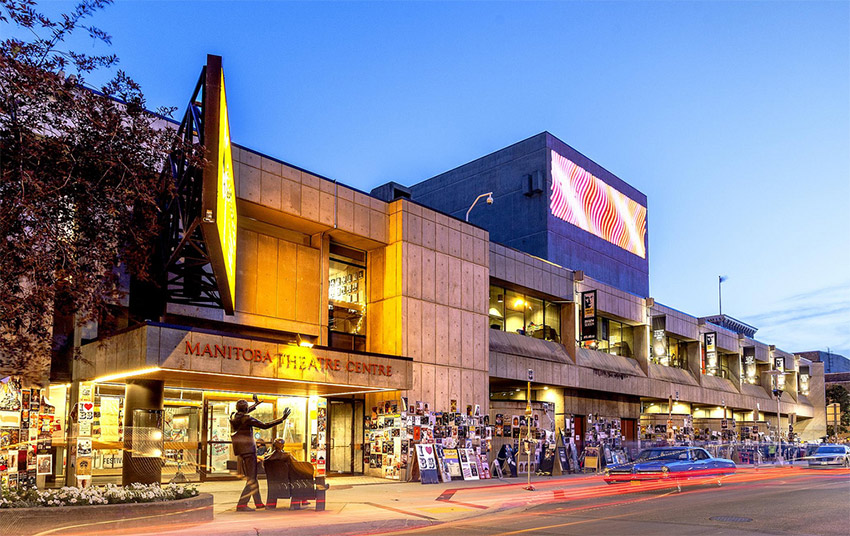
Image: Royal Manitoba Theatre Centre
In addition, our creative director Brent Bellamy was presented with the prestigious RAIC Advocate for Architecture Award. Check out our conversation with Brent here. Also at the festival, architectural intern Aaron Pollock earned one of three RAIC Centennial Fund Bursaries, which support deserving individuals or groups that have made significant contributions to the profession at an early stage of their careers.
Partner and Practice Leader Greg Hasiuk and Education + Recreation Studio Lead Gabe Derksen presented Number TEN’s innovative approach to 21st century learning design at the 2019 Association for Learning Environments (A4LE) LEsolutions Conference in Anaheim. Regina’s École Connaught Community School also won an international Award for Planning Excellence at the conference. View the École Connaught Community School case study here.
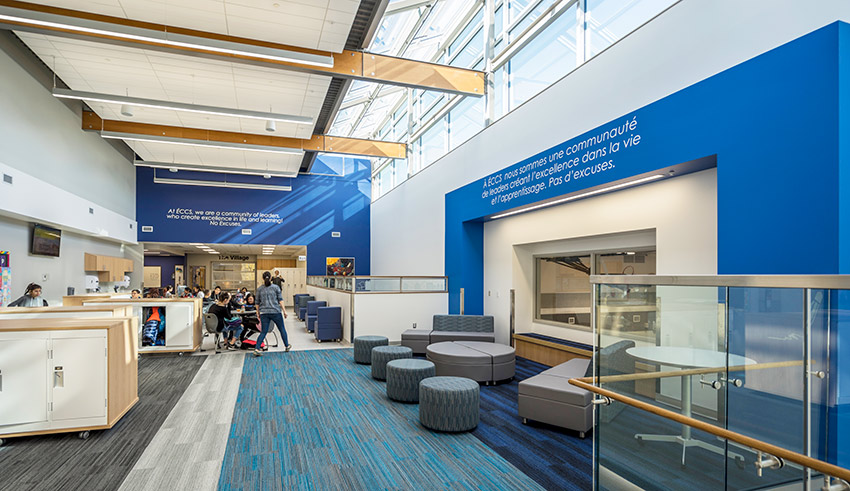
Image: École Connaught Community School
Our specifications writer Jesse Watson is a finalist for Construction Canada’s Emerging Leader Awards, which recognizes young professionals for excellence in design, leadership, initiative, and/or service to the community.
We were also thrilled to win gold in retail design at this year’s MASI design awards for Garden Variety’s two flagship stores in Winnipeg. The MASI Design Awards recognize outstanding interior design projects in Manitoba, Alberta and Saskatchewan.
We’ve recently secured several exciting new projects across a wide variety of industry sectors. Among these are three new schools for the northern Manitoba First Nations communities of Bloodvein, Poplar River and Little Grand Rapids. The schools are being delivered simultaneously through a design build methodology with NDL Construction.
In our Victoria office, we’re leading a new addition to the famous Abigail’s Hotel in downtown Victoria, which has been voted as the #1 hotel in Victoria by Trip Advisor for the past nine years. In the field of senior living design, we’re working Revera and Wall Financial Corporation on a new 190,000 sq. ft. seniors care project in Vancouver. In addition, we’re working with Gorge View Homes Society to add 49 senior housing units to Chown Place in Victoria. Meanwhile, design work continues on the innovative Port Hardy Airport development, which implements an advanced cross laminated timber (CLT) system for enhanced durability, sustainability and performance.

Image: Artistic rendering of Option 2 of the Crofton Manor redevelopment. (Perkins + Will Architects / Number TEN Architecture)
In Winnipeg, construction is advancing for the new Richardson Innovation Centre and the Innovation Centre at Red River College. Both projects are signature buildings that will help to spur innovation and economic growth while adding new character and vibrancy to downtown. Construction on the new West Broadway Commons mixed-use residential building at the All Saints Church property is also progressing well. The building will help create quality affordable housing downtown in a prime location near the Manitoba Legislative Building. In south Winnipeg, construction continues for a new multi-building residential development in Sage Creek called Latitude 49.
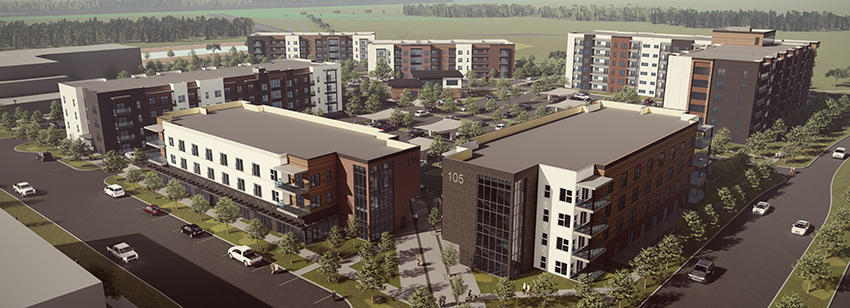
Image: Latitude 49 Concept Rendering
Finally, Collège Jeanne-Sauvé’s new student commons and foyer addition had its grand opening ceremony in October. The project for the Louis Riel School Division is already transforming the educational experience for students, teachers and administration.

Image: Collège Jeanne-Sauvé
Regina’s École Connaught Community School Wins International Award
- Details
École Connaught Community School in Regina earned the Exceptional Planning Award from the Association for Learning Environments at the international LEsolutions Conference in Anaheim. View awards submission
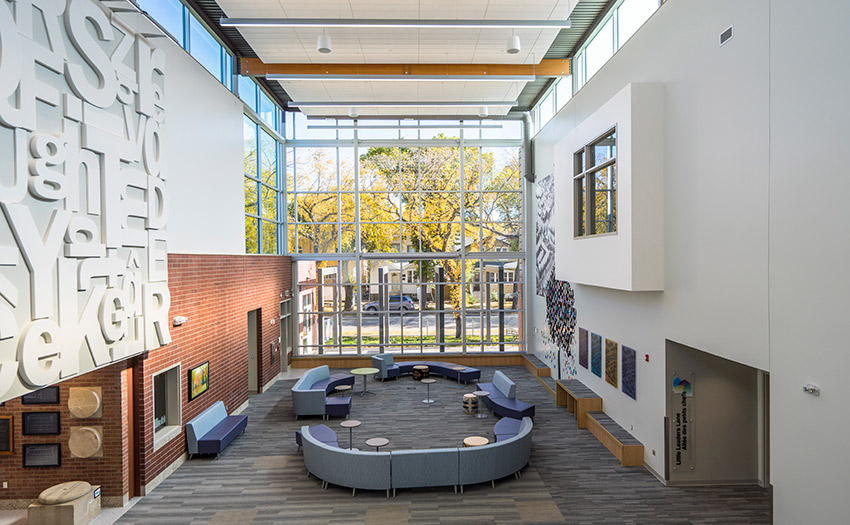
Image: Heritage Hall central learning and gathering space
Genevieve Bergman Joins Number TEN Leadership as Associate
- Details

Number TEN Architectural Group is proud to announce the promotion of Genevieve Bergman to our Leadership Team as an Associate. As a forward-thinking professional interior designer and leader of our rapidly growing Workplace Studio, Genevieve brings extensive expertise and enthusiasm in designing leading-edge workplace environments for progressive business clients throughout Western Canada.
Since joining Number TEN in 2017, Genevieve has worked hard to develop and strengthen our Workplace Studio. Working closely with our highly experienced interior design group, she has led numerous commercial interior design projects including the new Canada Life office headquarters redevelopment, Scotiabank new office premises at True North Square, Garden Variety’s flagship retail stores, and Number TEN’s innovative Winnipeg office renovation.

Images: (left) Scotiabank Wealth Management at True North Square | (right) Garden Variety SEASONS
Prior to joining Number TEN, Genevieve honed her skills with a large international design firm in Toronto where she worked on a wide range of complex commercial office projects for some of North America’s most innovative companies.
As Associate, she will continue to build our award-winning Workplace Studio by designing quality workplace environments that address the needs of today’s leading businesses.
Mission Accomplished: Number TEN Returns to Freshly Renovated Winnipeg Office
- Details
After nearly six-months of construction, Number TEN’s 36-year-old Winnipeg office in the heart of the Exchange District welcomed back an excited and enthusiastic staff with a fresh new office re-design last week. Located in the historic 120-year-old Bains building, the refresh blends forward-thinking modern workplace design within the building’s historic features to create a space that is both current and timeless.
“We wanted to create a space that allows our team to work more openly and collaboratively while inspiring us to fully harness our creative energy,” says practice leader Greg Hasiuk. “It was important to our firm to respond to the changing nature of the workplace and use our own office design as a tool for designing even better spaces for our clients.”
During the renovation, Number TEN’s Winnipeg Staff worked from a temporary space at 200 Waterfront Drive. The strategy allowed the team to continue working from a temporary office setting without the noise and distraction of construction.
“Our staff were fully on board with the renovation from day one,” said Hasiuk. “They dealt with a lot of challenges over the past few months, but it feels like we never missed a beat. It was so rewarding seeing their faces when they arrived at the new space for the first time. Their energy and enthusiasm alone made this effort very worthwhile.”
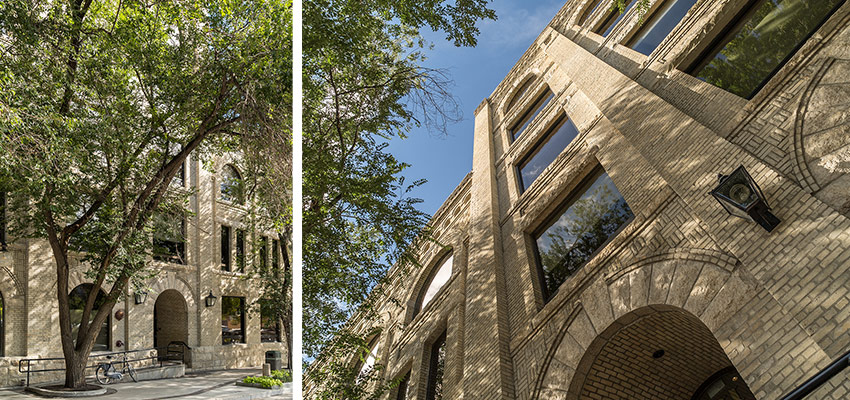
Image: Number TEN has been in the historic Bain building at 115 Bannatyne Ave. since 1982. The new office refresh celebrates the building’s historic features while integrating innovative and forward-thinking workplace design concepts and technology.
The Winnipeg office is open for business and is currently getting the finishing touches completed. Stay tuned to our website and social media to see professional photos and other content about the newly renovated space, coming over the next several weeks.

Image: A sneak peak at some of the new office details. Photos of the entire space coming soon!
Royal Manitoba Theatre Centre Receives 2019 Prix du XXe Siècle for Architecture
- Details
News release courtesy of the Royal Architectural Institute of Canada.
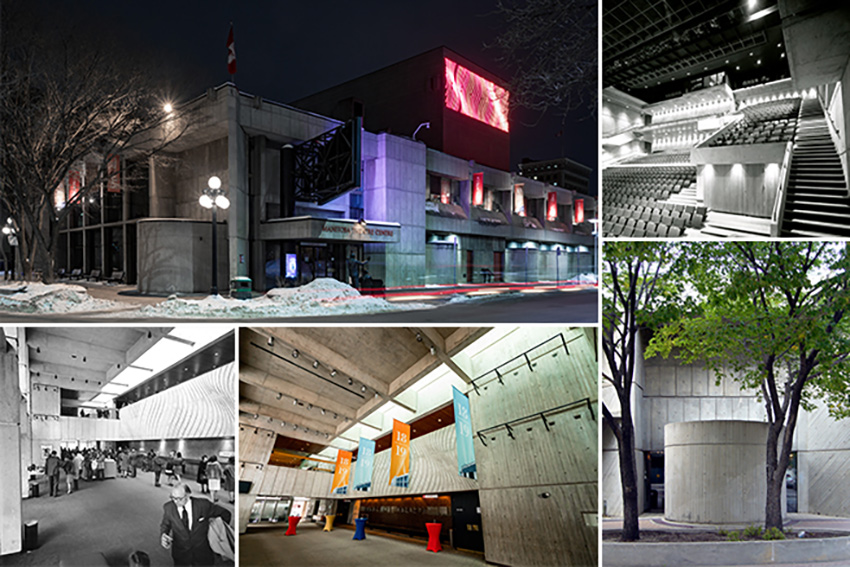
OTTAWA, ON, April 9, 2019 – The Royal Architectural Institute of Canada (RAIC) and the National Trust for Canada announce that the Royal Manitoba Theatre Centre in Winnipeg is the recipient of the 2019 Prix du XXe siècle, an annual award that recognizes Canada’s landmark buildings of the 20th century.
The Royal Manitoba Theatre Centre (RMTC) opened in 1970 and was designed by Number TEN Architectural Group of Winnpeg. The theatre company was the first regional theatre in Canada, founded in 1958, and inspired the development of regional theatres across the country. The RMTC is recognized as a National Historic Site of Canada, both for the company’s influence on the development of Canadian theatre and as an expression of small-scale Brutalist architecture in Canada.
The building was nominated by Susan Algie, Director of the Winnipeg Architecture Foundation, who called the RMTC “a vibrant and beloved cultural institution” that was “conceived as part of a major urban renewal for Winnipeg….[and] played a significant role in the city’s cultural renaissance.”
The collaboration between the ground-breaking theatre company and the architects was important, Algie notes. “The design of the building responded to the independent spirit of the theatre group….[T]he theatre design reflected trends in Canadian society toward a more relaxed and open-ended social order.”
Principal architect Allan H. Waisman (1928-2017) and design architect Robert Kirby were key members of the design team. Kirby later became Director of the University of Calgary’s Architecture Program. Waisman, born in Winnipeg to immigrant parents, was a founding partner of Number TEN Architectural Group and garnered many awards throughout his career. He was an ardent supporter of the arts and active on the boards of the Manitoba Theatre Centre, the Winnipeg Art Gallery and the Royal Winnipeg Ballet.
“We are very proud that the RMTC building is part of our firm’s legacy,” says Number TEN partner and current RMTC board member Dave Lalama. “The high standards and values set by Allan Waisman and all of our founding partners continue to guide what we strive toward each day as architects and designers. This recognition also shines a light on the Royal Manitoba Theatre Centre, an organization that has so greatly enriched our community. We are honoured to see the RMTC building elevated to the same status as some of Canada’s greatest landmark buildings.”
As an example of the Brutalist architectural style – which originated in 1950s London and became popular for public buildings in Canada in the 1960s – the RMTC is smaller in scale and is described in its nomination as ‘informal and intimate’, ‘unpretentious’, ‘relaxed’, ‘modest and sensitive’.
The jury agreed and also called the building a “unique social experiment. It says to all of us that architecture does not exist outside of the material, social and political agendas of its communities. This little building IS Winnipeg, a creative and energetic community of people. It is a gentle, lovely and lovable building.” The jury also praised its “human scale and sidewalk presence” and noted that its owners have been “wonderful stewards” of the building.
“The RMTC design has kept its integrity through the years, and it remains a vital cultural hub in its community,” said Michael Cox, President of the RAIC. "Like the company of players it houses, this building is modest, versatile, and full of surprises – BRAVO!"
“We’re pleased to work with the RAIC to highlight landmarks of Canadian architecture and recognize exemplary stewardship over time,” said Natalie Bull, executive director for the National Trust. “The Royal Manitoba Theatre Centre is particularly notable for award-winning renovations that have accommodated contemporary needs while also respecting the spirit of the building.”
The RAIC and National Trust bestow the Prix du XXe siècle annually to promote public awareness of outstanding Canadian architecture and landmark buildings of the 20th century.
Previous winners include the CN Tower, Simon Fraser University, Habitat ‘67, and the Confederation Centre of the Arts in Charlottetown, PEI.
PUBLIC EVENT: The Winnipeg Architecture Foundation (266 McDermot Avenue) is hosting an exhibition on the history and architecture of the RMTC until April 26, 2019, open to the public from 9 AM to 4:30 PM Monday to Friday.
The jury members were:
John Leroux, MRAIC, architect, historian and Manager of Collections and Exhibitions at the Beaverbrook Art Gallery, Fredericton, NB;
Patricia Patkau, FRAIC, architect, founding partner of Patkau Architects, Vancouver, BC;
Richard Moorhouse, Vice‐Chair of Heritage Toronto and President of the Arts and Letters Club of Toronto Foundation. Past Chair of the National Trust for Canada, Toronto, ON.
ABOUT THE RAIC
The Royal Architectural Institute of Canada is the leading voice for excellence in the built environment in Canada, representing about 5,000 members. The RAIC advocates for excellence in the built environment, works to demonstrate how design enhances the quality of life, and promotes responsible architecture in addressing important issues of society.
ABOUT THE NATIONAL TRUST FOR CANADA
The National Trust for Canada is a national charity that inspires and leads action to save historic places, and promotes the care and wise use of our historic environment.
ABOUT NUMBER TEN ARCHITECTURAL GROUP
Number TEN Architectural Group is an award-winning integrated architecture and interior design firm specializing in design innovation, project delivery, planning, advisory services, and visual communications.
Media contacts:
Eva Schacherl
Interim Director of Communications, RAIC
eschacherl@raic.org
Cell: 613-316-9450
Angie Sauvé
Digital Media Specialist, RAIC
asauve@raic.org
New Winnipeg Office Renovation Aims to Boost Design Culture
- Details
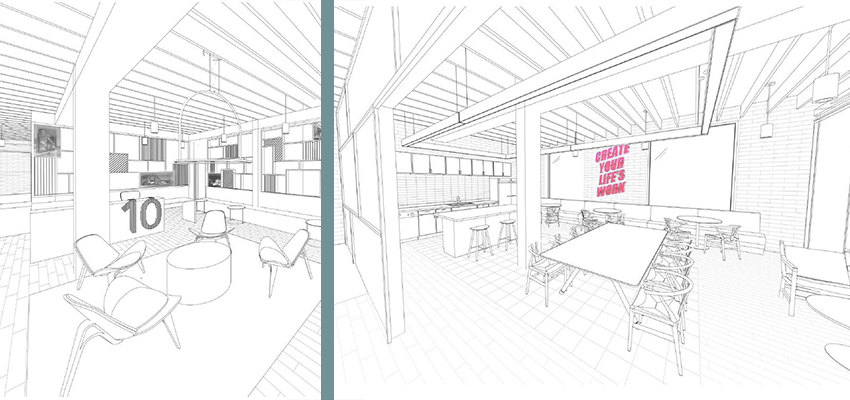
Images: Conceptual sketches of the "Workplace Cafe" and lobby spaces
New Winnipeg Office Renovation Aims to Boost Design Culture
We are excited to announce plans for a major renovation to our Winnipeg Exchange District office at 115 Bannatyne Avenue. The goal of the 14,000 sq. ft. renovation is to enhance the client and employee experience while improving our internal team processes to serve our clients better.
“The new office will strengthen Number TEN’s design culture and allow us to more effectively showcase our people and the amazing work they do in the community,” says practice leader Greg Hasiuk. “We want clients, visitors and staff to feel inspired and engaged with the creative process the moment they walk through the door.”
To achieve this, the design team set out to create a new open work environment where architects, interior designers and technologists can better work together, collaborate, and support each other. The new design will provide a mix of large and small meeting spaces with integrated technology, a unique reception area feature wall and a central workplace café designed for informal interactions between employees, clients and visitors. The smaller fourth floor will be converted into a dynamic makerspace complete with a flexible project research centre, and a new library for organizing design resource materials and product samples.
The design process included a series of creative staff engagement workshops to gain insight from employees into what matters most to them in the workplace. The results highlighted a series of themes to guide Number TEN’s internal design team.

“The staff engagement process was a very helpful tool for us to define the look, feel and functionality of the new space,” says workplace design lead Genevieve Bergman. “Our staff wanted to showcase the iconic legacy of Number TEN in Winnipeg with visual representations of design work from the past, present and future. They also wanted to work in new and exciting ways with more opportunities for collaboration and casual interaction, along with upgraded technology to help them succeed.”
The renovation provided an opportunity to reinvigorate the office with a fresh modern-classic design style that compliments the historic features of the 1899 Donald H. Bains building, where Number TEN has been proudly located for over 35 years.

“The building’s impressive exposed brick, high ceilings and heavy timber structure will be highlighted with high-contrast black and white accents, subtle patterning and textures to create a sense of warmth in the office,” says Bergman. “Pops of colour and biophilic elements will add contrast and inject a unique energy that will both reflect and enhance Number TEN’s dynamic workplace culture.”
To ensure the highest standards of occupant health and wellness, Number TEN’s office renovation is pursuing Fitwel® certification: a globally recognized program that promotes the optimization of buildings to support heath and wellness among building users. Fitwel strategies include increasing access to natural daylight, incorporating direct and indirect LED lighting, upgrading mechanical systems, and providing a variety of workstyle options including multi-height tables and sit-stand workstations. The new design will also create a more universally accessible workplace for staff and visitors alike.
Construction for the new office renovation begins March 4, 2019 and is expected to be complete by August 1, 2019. During the construction phase, Number TEN’s Winnipeg staff will be working from Camp 10 – our temporary office located around the corner at 200-200 Waterfront Drive.
Red River College’s Skilled Trades and Technology Centre Officially Opens
- Details
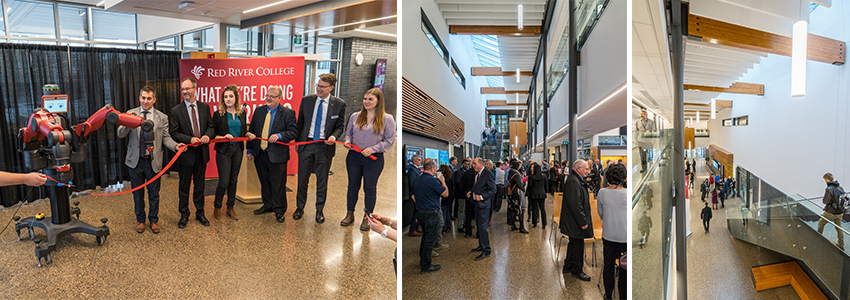
Images: Grand opening ceremony
Manitoba’s skilled trades industry got a major boost with the official grand opening of the new Skilled Trades and Technology Centre (STTC) on November 15, 2018. The 104,000 sq. ft. building is designed to offer cutting-edge training for over 1,000 students per year in high-demand trades that are a vital component of Manitoba’s economy.
“This building makes a very strong statement of what the college is all about,” said Red River College president and CEO Paul Vogt. “Every component was designed for the student experience, for applied learning. The building itself displays the leading-edge construction techniques students will be putting into practice after they graduate.”
The project, designed by Number TEN Architectural Group in association with Pico ARCHITECTURE inc. and a multidisciplinary consultant team is the result of a five-year collaborative process involving a large stakeholder group including key representatives of RRC’s administration, instructional staff and students.
Construction of the STTC was led by Akman Construction and included over 60 subtrade companies as well as key contributions from Red River College students involved in skilled trades programming. In addition, approximately 75 percent of the more than 1,000 workers who helped construct the building are alumni of RRC programs.
At the grand opening ceremony, RRC student and newly hired Akman Construction employee Allison Enns spoke about her experience being involved on Akman’s construction team while on a series of co-op work placements as part of her RRC trades education. “I’ve been able to be on the construction site from day one, in a variety of different roles. To be working on this building, and see how it’s done from different perspectives, it’s an experience of a lifetime.”
Enns, who was eventually hired by Akman Construction, spoke with excitement about what the new STTC means for the next generation of RRC skilled trades and technology students. “Everything about this building represents what all of us are striving toward. It really showcases what we can do, and it’s a space where everyone can be excited to learn.”
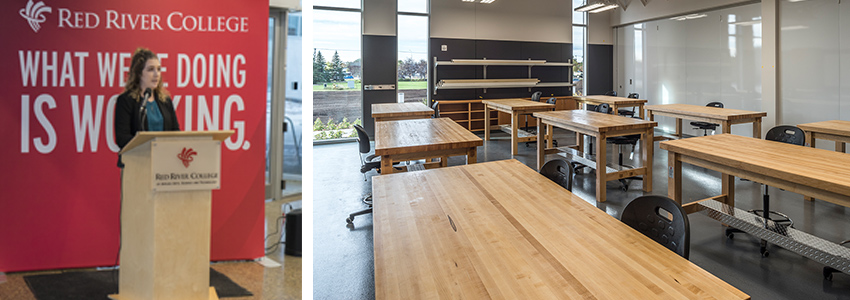
Images: Allison Enns leveraged her RRC training into a job with Akman Construction | Student-built work benches
The building is oriented around a sky-lit central galleria which serves a two-storey pedestrian street that spans nearly two-football fields in length, flanked with floor to ceiling windows offering views into the each of the state-of-the-art workshops organized by trade discipline.
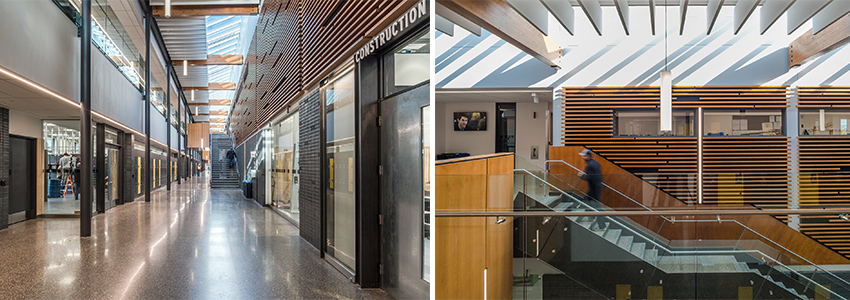
“Each workshop and classroom has extensive glazing into the galleria to encourage transparency, collaboration and sharing of knowledge so that the work of each of the trades is showcased,” said Number TEN partner Doug Hanna. “It was conceived as a ‘shopping mall’ of education for the trades.”
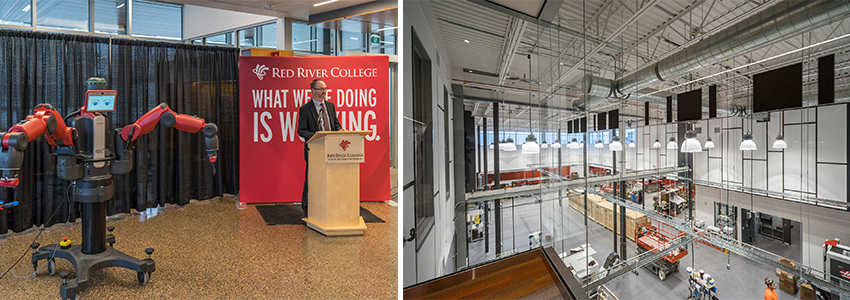
Images: Number TEN partner Doug Hanna addresses the audience at the grand opening ceremony | Transparency into the workshop spaces is achieved through extensive glazing
The design not only celebrates the skilled trades and technologies through its transparent and carefully integrated building components, but also serves as a teaching tool by providing opportunities for learning and hands-on interaction. Features such as sensors in walls, ceilings and windows provide real-time data for students studying how the building interacts with the external environment.
The building’s exterior is designed to be a focal point at Red River College’s Notre Dame Campus, offering a signature design statement that expresses the college’s commitment to innovation, training and applied research.
“The seemingly random patterns of black, white, and wood-coloured aluminum panels and windows were inspired by the visual cues from a birch forest and was done quite intentionally to create a non-institutional feel and make a more informal and inviting environment for students,” said Hanna.
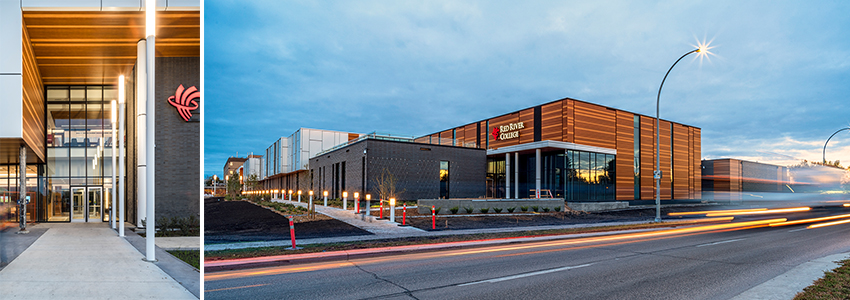
In addition to the main building is the 6,000 sq. ft. Smart Factory, set to be completed in early 2019. The Smart Factory will combine emerging technology including robotics, automation, additive manufacturing, high-speed robotic inspection and industrial networking to support research and applied-learning.
Sustainability was another crucial design driver for the STTC project, with a variety of design features that improve energy performance by 34.6 percent compared to the National Energy code reference building. The STTC, currently targeting LEED® Gold status from the Canada Green Building Council (CaGBC), recently earned a Green Building Excellence Award in Green Building Construction by the CaGBC for its application of sustainable design strategies.
