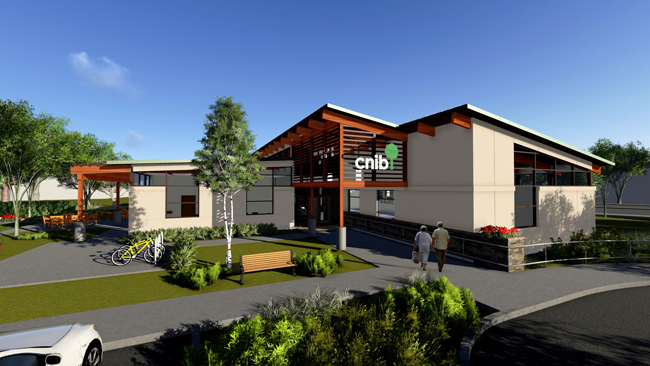Number TEN Makes Splash at Commerce Design Awards
- Details
Number TEN made a splash at this year’s Commerce Design Winnipeg Awards, taking home a Jury Grand Prize for the Qualico Family Centre and an honorable mention for the MET Theatre Renovation and Expansion. Number TEN was the only firm to earn recognition for two projects. Both buildings are contributing to Winnipeg’s resurgent design economy.

Number TEN Wins Two Access Awards
- Details
Number TEN earned two City of Winnipeg Access Awards for the new Entry Building at Assiniboine Park Zoo, and for the restoration of the Peguis Pavilion at Kildonan Park. The Access Awards recognize projects that address the design needs of all user groups, and promote the importance of accessibility and universal design. Universal design makes life more equitable, safe, comfortable and affordable for everyone, including people with disabilities.
Peguis Pavilion
Prime Consultant: Number TEN Architectural Group
Structural Engineer: Crosier Kilgour and Partners
Mechanical and Electrical Consultant: KGS Group
Landscape Architects: Scatliff + Miller + Murray
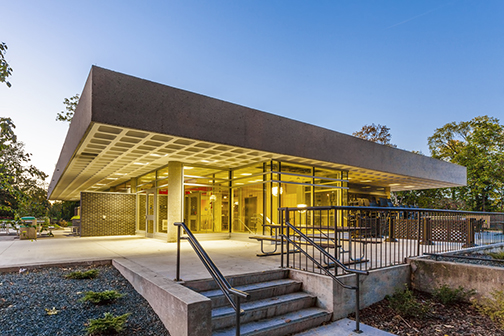
The original Peguis Pavillion at Kildonan Park was designed in the early 1960’s by Morley Blankstein and Doug Gillmor, founding Partners of Number TEN. A fine example of Miesian architecture, the public venue was designed with a focus on functionality, simple elegance, and clean horizontal lines offering superb views of its attractive park setting.
To bring the facility up to modern accessibility standards and improve its viability as a modern hospitality venue, Number TEN recently renovated the pavilion in anticipation of a new restaurant tenant. A key design challenge was to improve public accessibility without compromising its historic architectural value. Now home to WOW Hospitality’s Food Evolution restaurant and café, the Peguis Pavilion once again shines as a popular hospitality attraction that welcomes park visitors of all abilities.
Some of its notable accessible design modifications include:
• Addition of an elevator for improved access to each floor.
• A new, large universal family washroom on the lower floor.
• Renovations to the upper level washroom for barrier free access.
• Automatic swing door operators throughout the venue.
Assiniboine Park South Entry Building
Prime Consultant: Number TEN Architectural Group
Landscape Architect: The Portico Group
Mechanical and Electrical Engineering: SMS Engineering
Structural Engineering: Crosier Kilgour & Partners
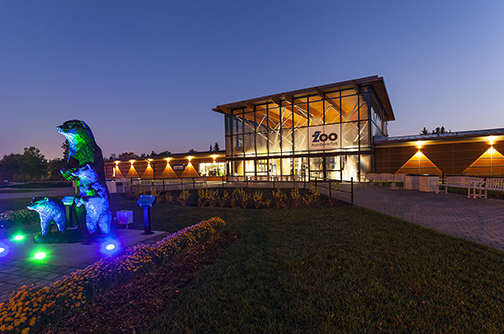
The new South Entry Building on Roblin Avenue replaces the former zoo entrance, welcoming visitors to the impressive redevelopment of the Assiniboine Park Zoo which includes Manitoba’s hottest new attraction: the 10-acre Journey to Churchill exhibit. The new entrance provides a signature image for the zoo, while enhancing the experience of visitors and staff alike with new amenities including a gift shop, accessible washrooms and improved administrative facilities.
Universal accessibility was one of the key design objectives for the new South Entrance Building. To meet this objective, Number TEN’s design team integrated a wealth of accessibility features including:
• Gently sloped landscaping and accessible parking with a dedicated drop-off/pick-up zone in front of entrance.
• Automatic doors for all public spaces.
• Millwork for ticket booth, guest services and retail area accommodates wheelchair visitors and people of all heights.
• Accessible washrooms for visitors and staff.
• Use of textures and materials selection that allows for intuitive wayfinding.
Journey to Churchill Exhibit Opens to Anxious Public
- Details
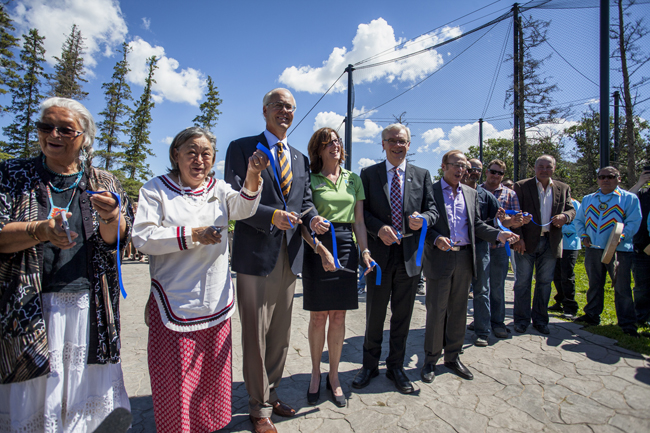

Clear blue skies and a bright warm sun welcomed the sizable crowd that gathered to witness the Journey to Churchill ribbon cutting ceremony at Assiniboine Park Zoo on Thursday, July 3, 2014. After weeks of heavy rain and formidable winds, the pleasant weather was a cheerful start for the dignitaries, staff, and guests in attendance.
“We want to thank the design and construction team: Portico Group, Number TEN, and Stuart Olsen,” said Assiniboine Park Conservancy President and CEO Margaret Redmond.
“To us, you are heroes working through the long cold winter, torrential rain, in knee high mud from sun up to sun down,” said an emotional Redmond who also acknowledged the numerous public and private partnerships needed to develop the exhibit.
The ceremony marked the end of years of visionary campaigning, fundraising, research, design and development. Representatives from all levels of government were on hand to bring greetings including Aboriginal elders from the Ojibwe and Dene nations who had blessed the site in a Sunrise Ceremony yesterday.
“What we have here is something deeper than looking at animals and their behavior, but honouring our connection, a spiritual connection, with the animals and our ancestors,” Elder Marie Louise Campbell explained.
With the rapturous rhythm and singing of the North Man Dene Drum Group, the exhibit was ceremoniously opened as the only comprehensive Northern exhibit in the world.
The 10-acre site showcases northern wildlife including polar bears, ringed seals, snowy owls and muskox. Visitors are led along a scenic trail aligned with informative displays, activities, and native foliage as they move from each of the exhibit`s 3 distinct zones. The Wapusk Lowlands, Gateway to the Arctic and Churchill Coast represent the essence of northern Manitoba, from tundra to civilization, giving visitors an opportunity to interact with the animals from a number of viewing platforms as well as from inside a 10-foot-wide acrylic tunnel that allows visitors to watch polar bears swimming above them.
State-of-the art interactive displays, as well as a documentary film projecting onto a 360 degree viewing horizon at the Aurora Borealis Theatre, also offer insight to the sensitive northern climate. The ribbon cutting ceremony marks the end of a long journey for the project team, who were thrilled to watch the animals interact with their posh new surroundings.
More grand opening photos on Flickr: https://www.flickr.com/photos/number10photoblog/sets/72157645150078148/
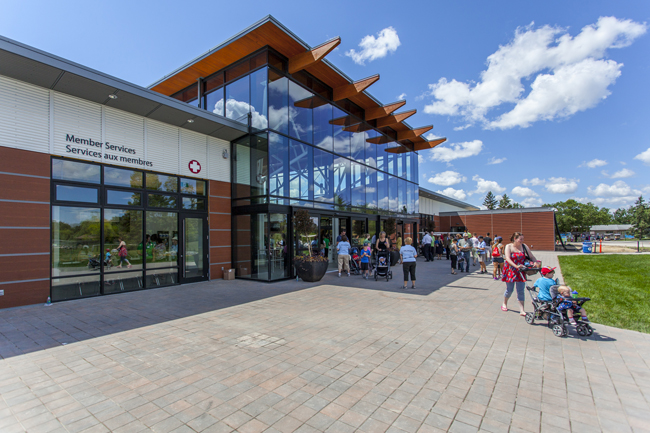

Sand Hills Casino Opens its Doors to the West
- Details
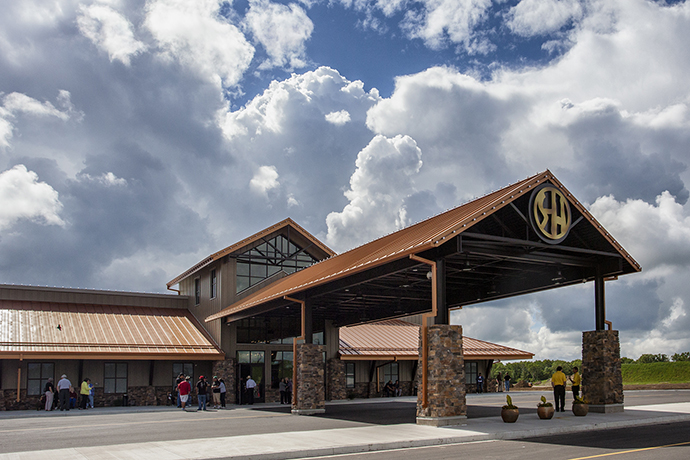
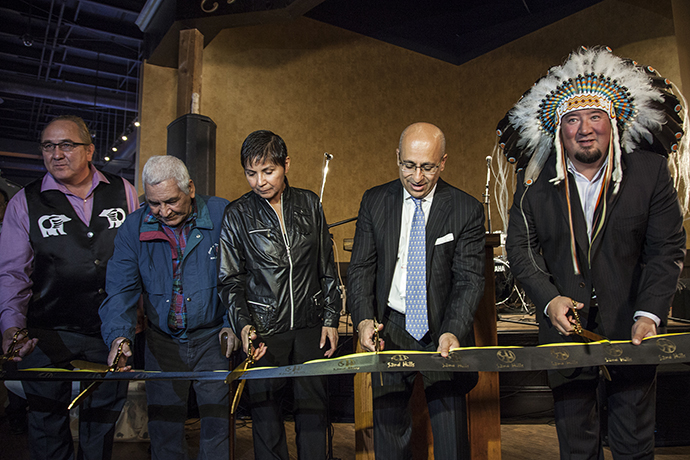
Manitoba’s newest casino officially opened its doors on Monday, June 23 before a full house of project stakeholders, First Nations representatives and eager gaming enthusiasts. The 2,900 sq. m (31,200 sq. ft.) First Nation-owned Sand Hills Casino, located just south of Carberry, MB is expected to generate millions of dollars in annual economic spinoffs for the Westman region, and will see profits split between all of Manitoba’s 63 First Nations communities.
The casino is a pre-fabricated metal building designed with a country-ranch style motif, clad with board-and-batten style paneling. The large sloped roof at the front entrance creates a distinctive western feel, which is reinforced within the facility through the implementation of rustic timber accent details and prominent use of earth tones. Large suspended replica wagon wheels hover above the space, adding interest to the gaming areas, while the distinctive exterior copper-painted roof distinguishes the casino from its surroundings, drawing attention to the venue as both a landmark and destination.
The casino, which has a capacity of up to 1,025 patrons, also includes the Dunes restaurant and Oasis Lounge with a live performance stage. The first phase of the project (Sand Hills Casino) was completed in June, 2014. The casino was developed and managed by Hemisphere Gaming from Minnesota, which is optimistic regarding a possible future phase of construction to include additional amenities such as a conference centre, hotel and swimming pool on the site.
The full set of images on Flickr:
https://www.flickr.com/photos/number10photoblog/sets/72157645341569734/
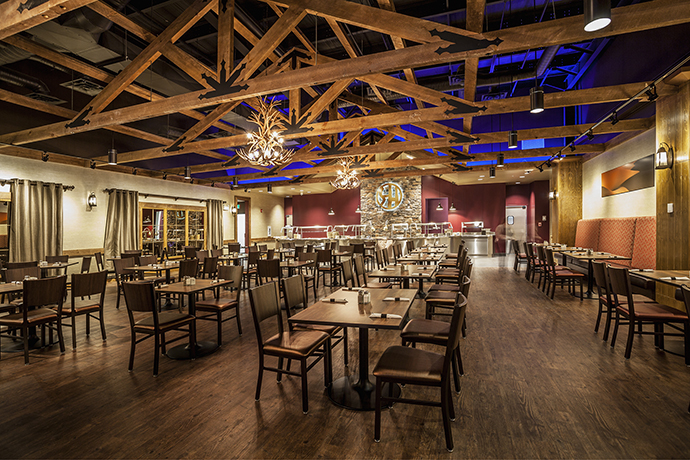
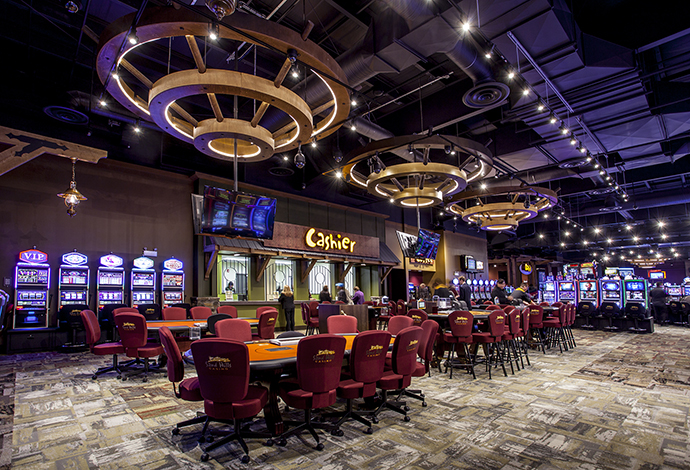
Number TEN Marks 60 Years of Service by Supporting Programs for At-Risk Youth
- Details
From the very beginning, Number TEN has balanced its business success with a commitment to supporting a range of philanthropic causes that contribute to the improvement of the communities in which we live and call home.
“Corporate philanthropy is engrained within our culture and built into Number TEN’s business model,” explains CFO John Hudohmet. “Every year we invest heavily in social programs in the community through organizations such as the United Way. We believe our responsibility is to build more than just buildings. We believe in building strong communities where everyone has an opportunity to be successful.”
Douglas Park School Earns Prairie Design Award
- Details
Number TEN received a prestigious Prairie Design Award on Wednesday, May 28 to kick off the 2014 RAIC Festival of Architecture. The award was granted in recognition of its contribution to the LEED®-certified Douglas Park School: an innovative, sustainable, and forward-thinking elementary school in Regina that is turning heads among industry professionals and school boards across the country.
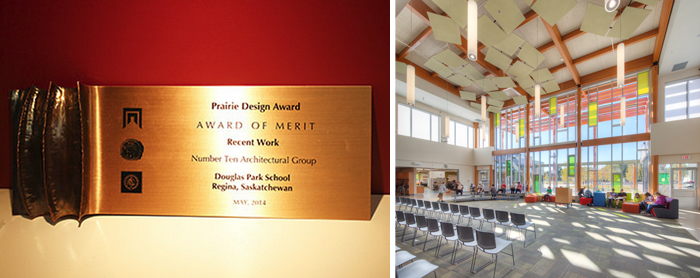
Number TEN Leadership Transition
- Details
We are pleased to formally announce Greg Hasiuk, MRAIC, MAA, SAA, LEED®AP as the firm’s new Practice Leader.
Greg brings over two decades of experience in major public projects including campuses, court houses, and educational facilities throughout Western Canada and the Arctic. Greg’s passion for sustainable design, implementing new technologies, and collaborating with clients throughout the design process will ensure the continuation of Number TEN’s successful business model for many years to come.
"Our mandate is to continue Number TEN's rich legacy, unique workplace culture and hard-earned reputation for design excellence, sustainability and corporate integrity," says Greg Hasiuk, who has built his career with the firm over the past 25 years. "We are excited about the future as we continue to develop new technologies, design innovations and business relationships to help us deliver quality projects for our clients".
Mill Bay Fire Hall Earns Award of Merit
- Details
Number TEN’s Mill Bay Fire Hall earned an Award of Merit at Vancouver Real Estate Board’s Commercial Building Awards on April 25, 2014. The awards recognize outstanding workmanship and design in commercial buildings north of the Malahat. Each year winners are selected by a panel of independent judges from various professional and development industries.
Click here to see recent photos of the recently completed fire hall in Mill Bay, B.C.
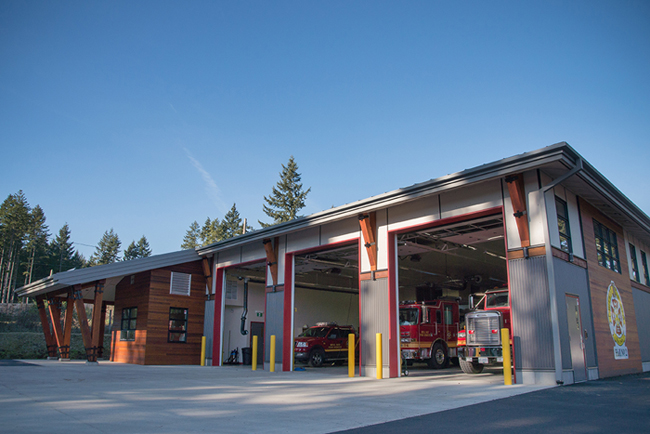
Design of New Red River College Skilled Trades Centre Underway
- Details
Following a competitive selection process, Number TEN, in association with Ager Little Architects, was selected to lead the design for a new leading-edge training facility for the skilled trades at Red River College’s Notre Dame Campus in Winnipeg. The project involves a 100,000 square-foot addition to the existing campus which will serve as a new focal point and centre of excellence supporting skilled trades training and development. Responding to the evolving needs of a growing number of technology and skilled trades professionals in Manitoba, the new Skilled Trades Centre will advance Red River College’s position as a national leader in the field of applied technology.

Regina CNIB
- Details
Number TEN is working with Canadian National Institute for the Blind to develop a proposed new CNIB Client Service Centre to be located in Regina’s Wascana Park. The schematic designs for the new facility integrate a simple floor-plan for intuitive wayfinding, light shelves for natural light diffusion that minimize glare, and a host of other design features to make the building accessible for those with visual impairments. The plans also include dedicated space for an additional tenant. CNIB is currently undertaking a fundraising campaign to generate financing for the new service centre.
Click on the link to experience a 3D fly-through of the proposed new project
